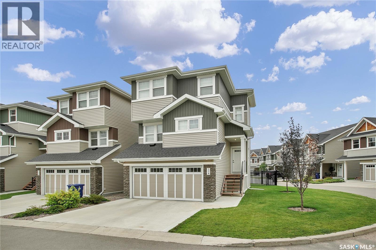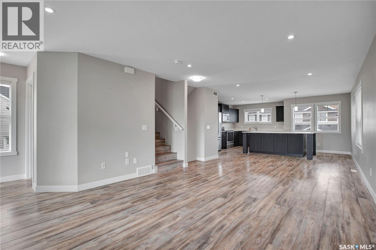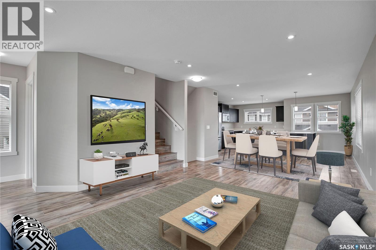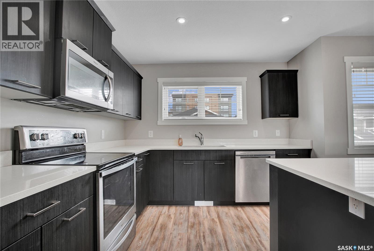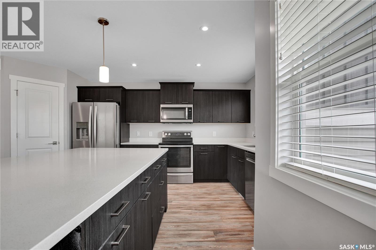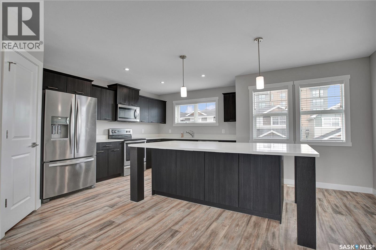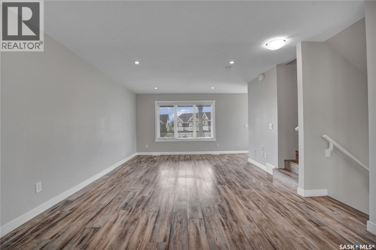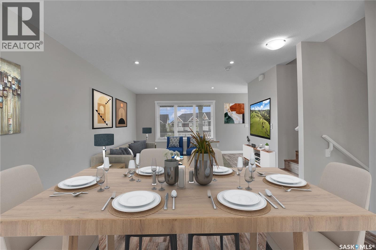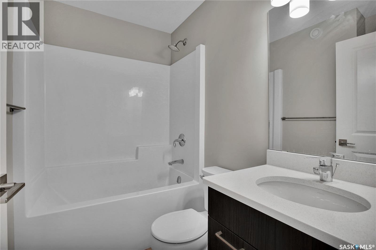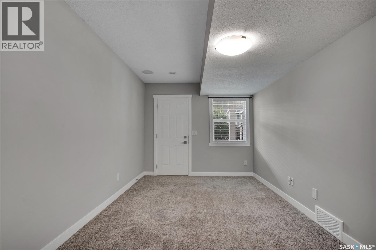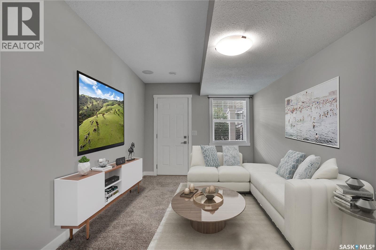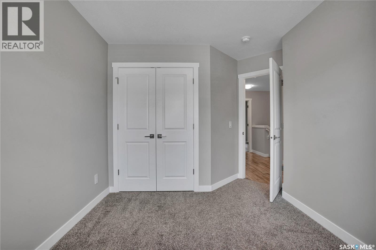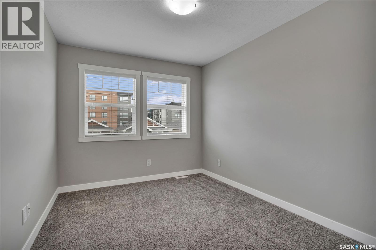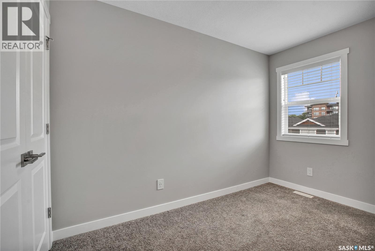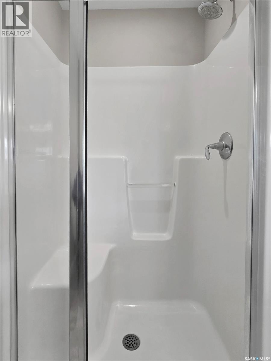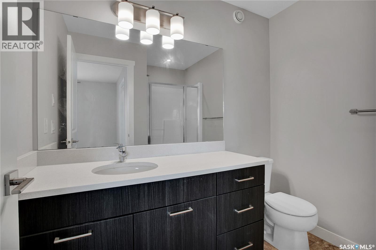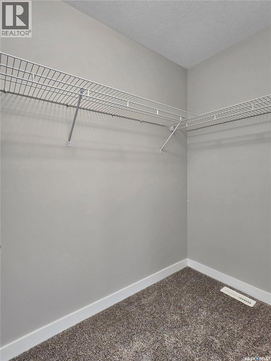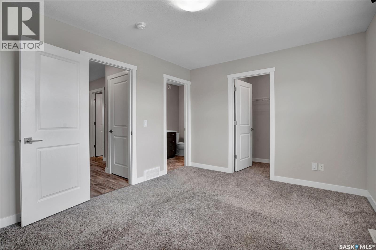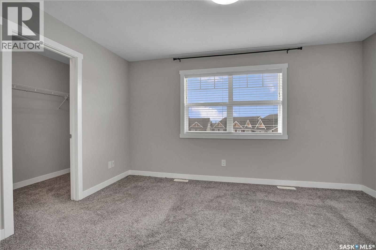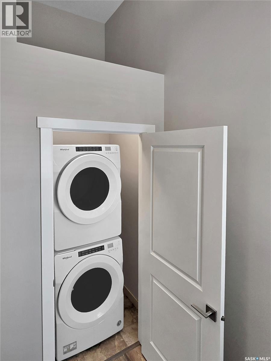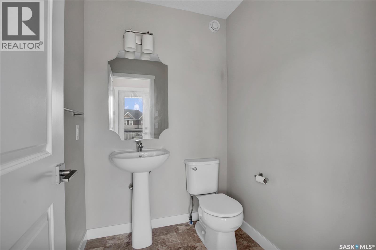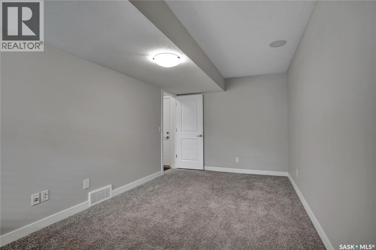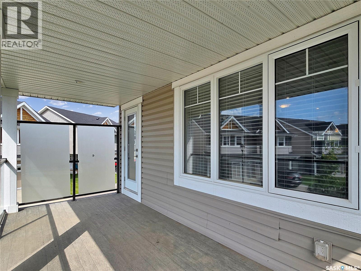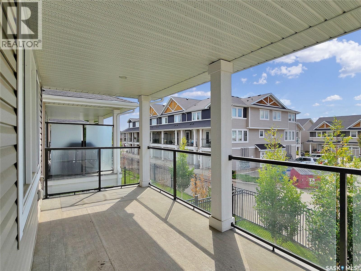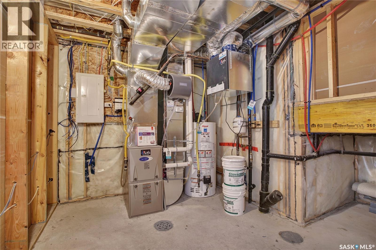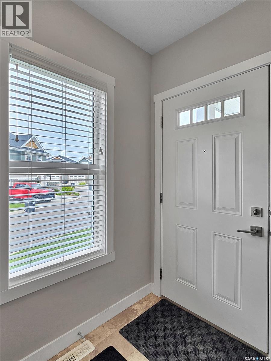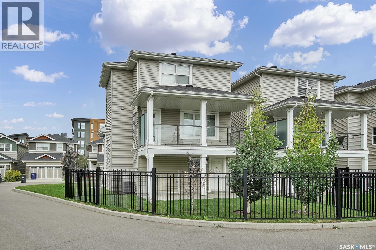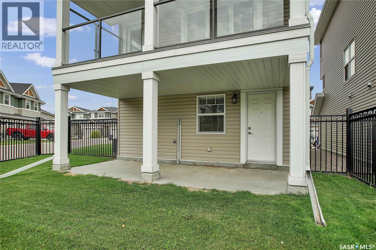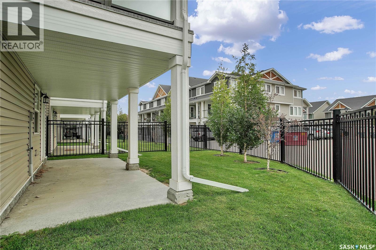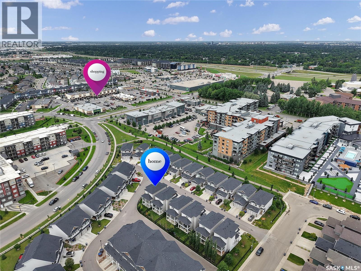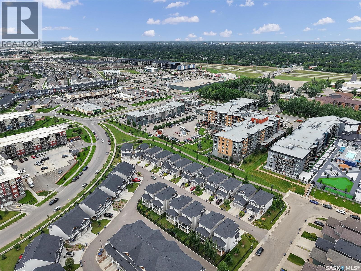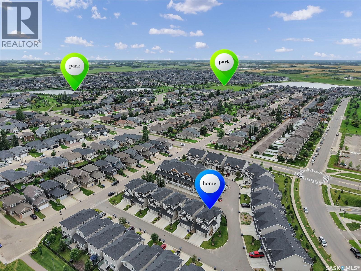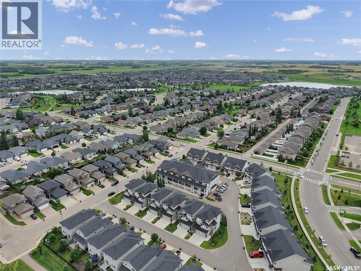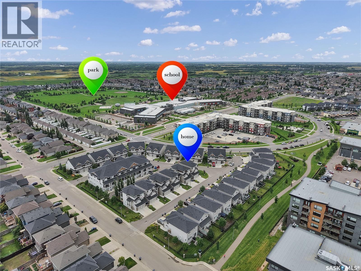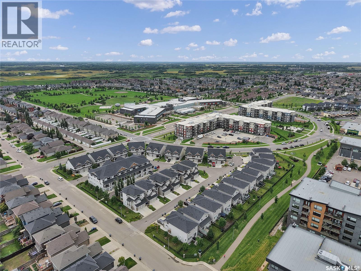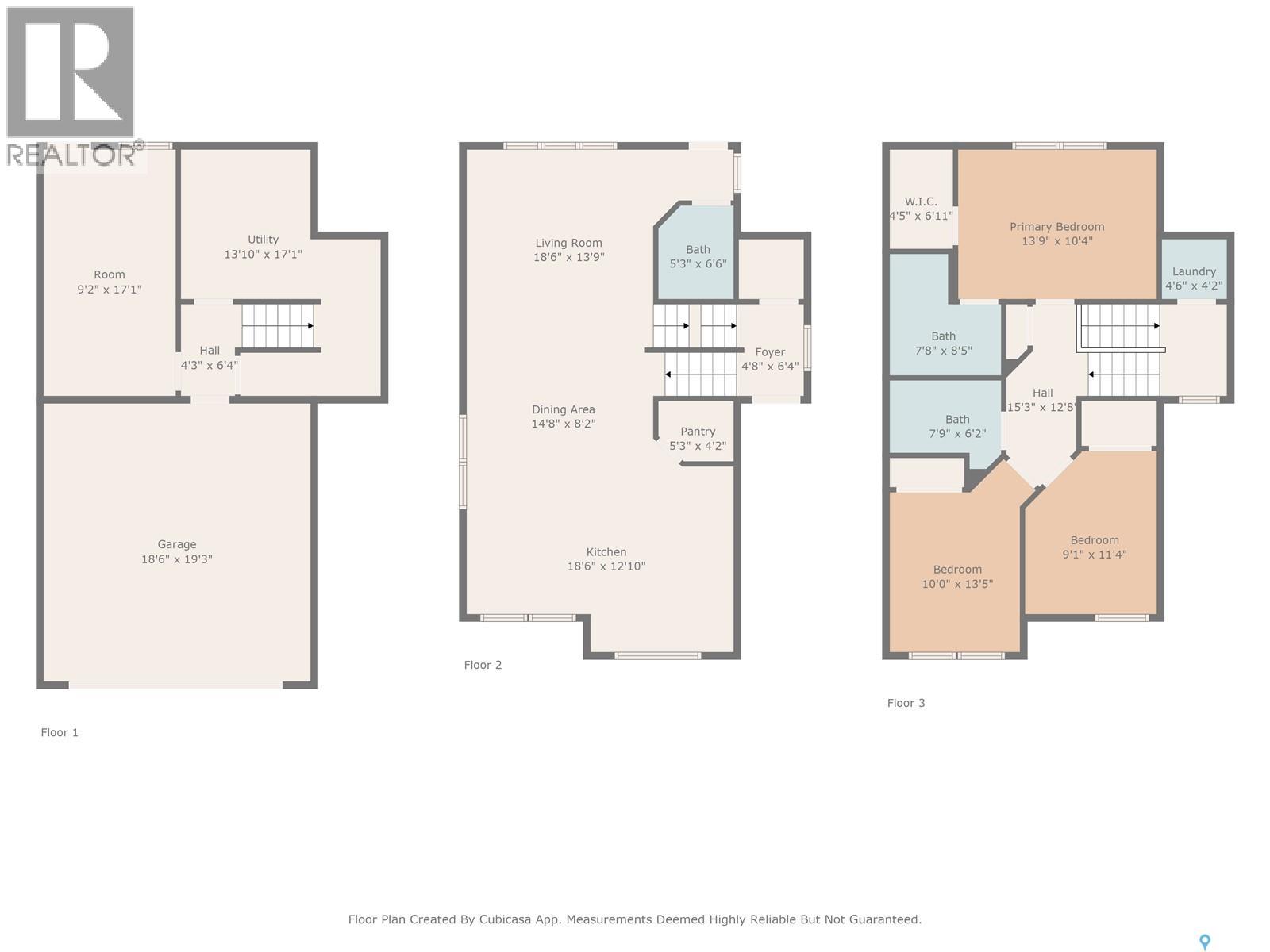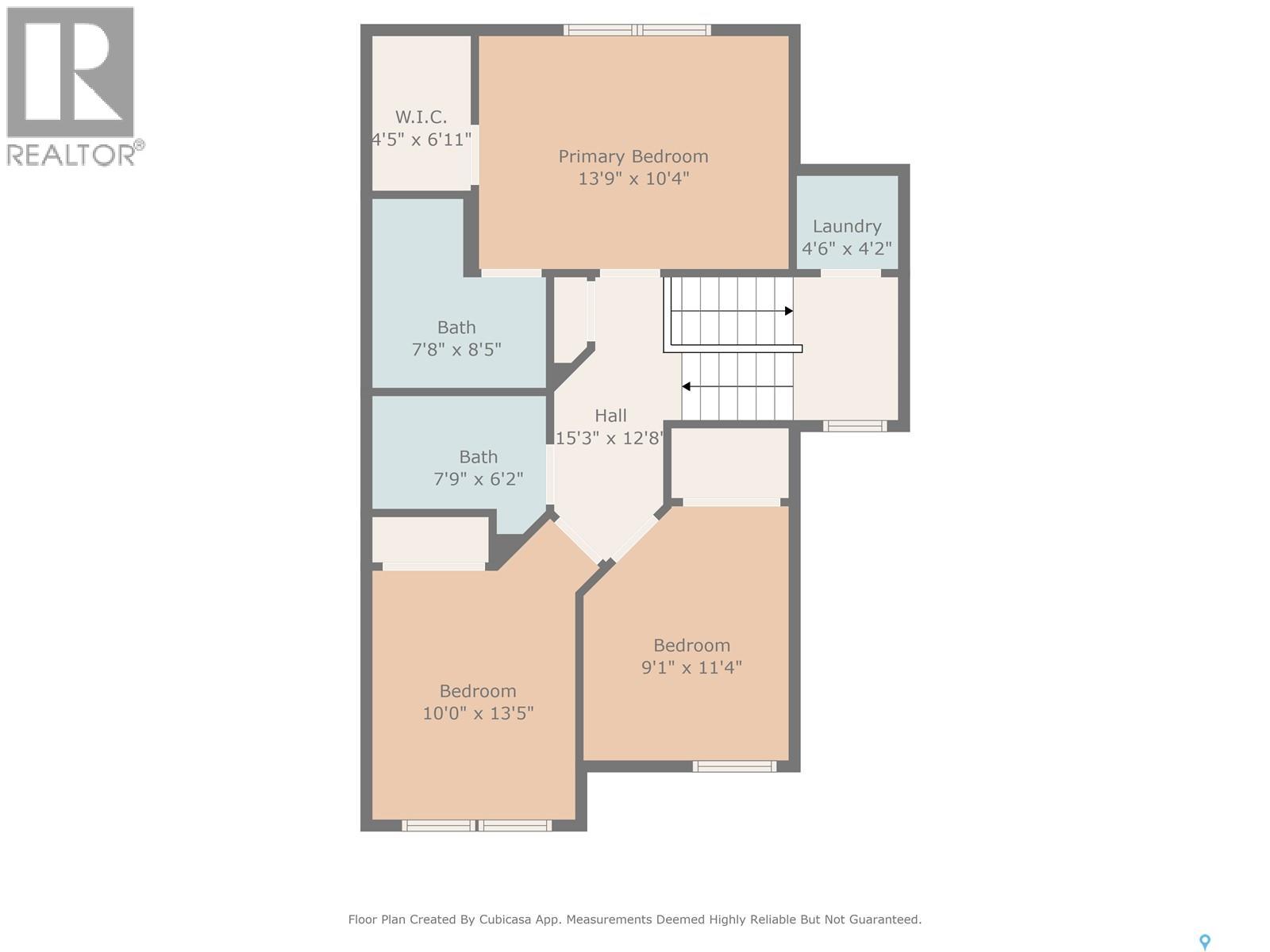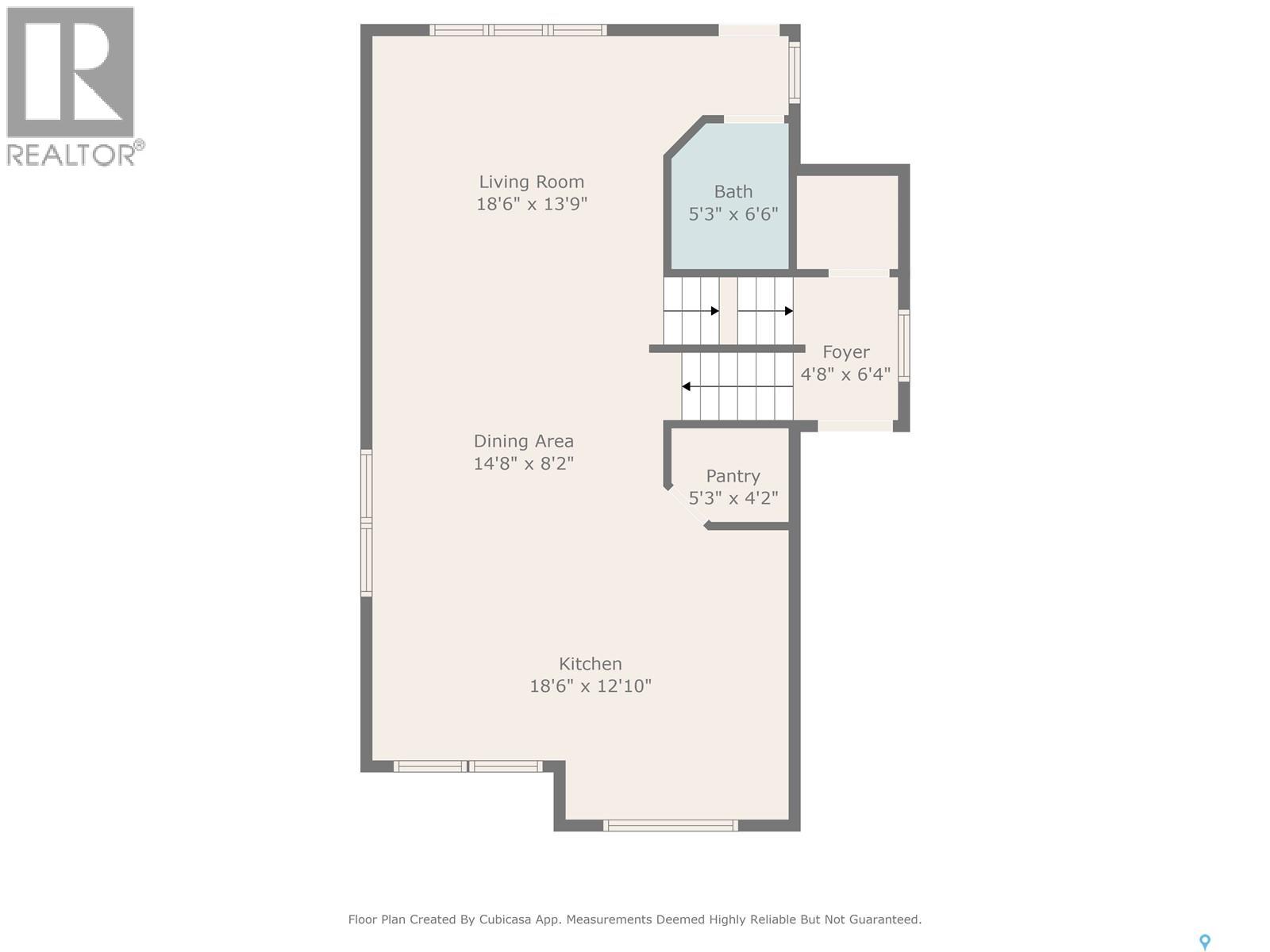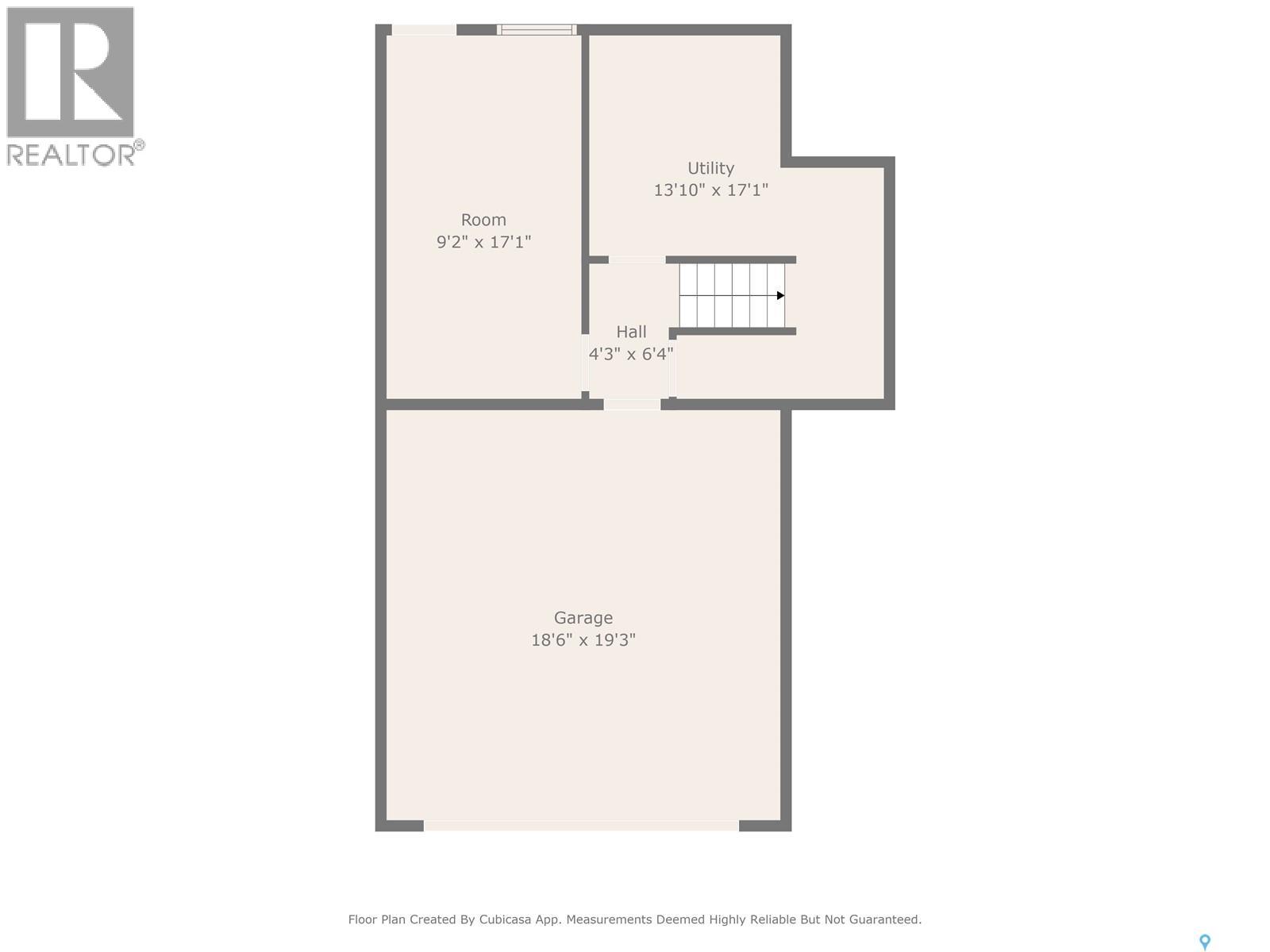Lorri Walters – Saskatoon REALTOR®
- Call or Text: (306) 221-3075
- Email: lorri@royallepage.ca
Description
Details
- Price:
- Type:
- Exterior:
- Garages:
- Bathrooms:
- Basement:
- Year Built:
- Style:
- Roof:
- Bedrooms:
- Frontage:
- Sq. Footage:
124 315 Dickson Crescent Saskatoon, Saskatchewan S7T 0Z1
$509,900Maintenance,
$422.72 Monthly
Maintenance,
$422.72 MonthlyDiscover the best of both worlds with this detached home in a desirable townhouse development. This well-maintained 3-storey property offers an open concept layout and an impressive kitchen featuring abundant cabinetry, ample counter space, and a huge island-perfect for entertaining or the home chef/baker. The primary suite includes a walk-in closet and ensuite, while two additional bedrooms share a 4-piece bath. A versatile bonus room is ideal for movie nights or a cozy retreat. Complete with an attached 2-car garage, this home is move-in ready and won't last long! Call your REALTOR® today! Some photos are virtually staged. (id:62517)
Property Details
| MLS® Number | SK015308 |
| Property Type | Single Family |
| Neigbourhood | Stonebridge |
| Community Features | Pets Allowed With Restrictions |
| Features | Treed |
| Structure | Deck, Patio(s) |
Building
| Bathroom Total | 3 |
| Bedrooms Total | 3 |
| Appliances | Washer, Refrigerator, Dishwasher, Dryer, Microwave, Window Coverings, Garage Door Opener Remote(s), Stove |
| Architectural Style | 3 Level |
| Constructed Date | 2021 |
| Cooling Type | Central Air Conditioning |
| Heating Fuel | Natural Gas |
| Heating Type | Forced Air |
| Stories Total | 3 |
| Size Interior | 1,535 Ft2 |
| Type | House |
Parking
| Attached Garage | |
| Other | |
| Parking Space(s) | 4 |
Land
| Acreage | No |
| Fence Type | Fence |
| Landscape Features | Lawn |
Rooms
| Level | Type | Length | Width | Dimensions |
|---|---|---|---|---|
| Second Level | Kitchen | 15 ft ,1 in | 13 ft ,1 in | 15 ft ,1 in x 13 ft ,1 in |
| Second Level | Dining Room | 12 ft ,7 in | 10 ft ,4 in | 12 ft ,7 in x 10 ft ,4 in |
| Second Level | 2pc Bathroom | 6 ft | 5 ft ,1 in | 6 ft x 5 ft ,1 in |
| Second Level | 4pc Bathroom | 4 ft ,11 in | 4 ft ,11 in | 4 ft ,11 in x 4 ft ,11 in |
| Second Level | Living Room | 14 ft ,5 in | 12 ft ,10 in | 14 ft ,5 in x 12 ft ,10 in |
| Third Level | Primary Bedroom | 13 ft ,10 in | 10 ft ,7 in | 13 ft ,10 in x 10 ft ,7 in |
| Third Level | 3pc Ensuite Bath | 7 ft ,1 in | 4 ft ,10 in | 7 ft ,1 in x 4 ft ,10 in |
| Third Level | Bedroom | 11 ft ,6 in | 9 ft | 11 ft ,6 in x 9 ft |
| Third Level | Bedroom | 11 ft ,1 in | 9 ft ,1 in | 11 ft ,1 in x 9 ft ,1 in |
| Main Level | Bonus Room | 17 ft ,5 in | 9 ft ,3 in | 17 ft ,5 in x 9 ft ,3 in |
https://www.realtor.ca/real-estate/28723481/124-315-dickson-crescent-saskatoon-stonebridge
Contact Us
Contact us for more information
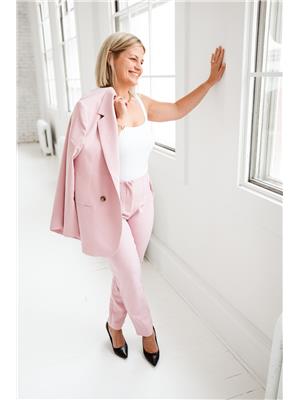
Terra Wiebe
Salesperson
310 Wellman Lane - #210
Saskatoon, Saskatchewan S7T 0J1
(306) 653-8222
(306) 242-5503
