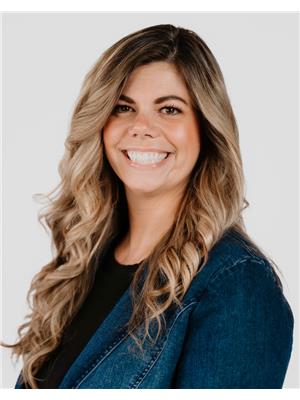Lorri Walters – Saskatoon REALTOR®
- Call or Text: (306) 221-3075
- Email: lorri@royallepage.ca
Description
Details
- Price:
- Type:
- Exterior:
- Garages:
- Bathrooms:
- Basement:
- Year Built:
- Style:
- Roof:
- Bedrooms:
- Frontage:
- Sq. Footage:
1231 Spadina Street Moose Jaw, Saskatchewan S6H 7G5
$277,900
The Investor’s Dream – Legal 2-Suite Turn-Key Property! Discover the perfect blend of investment potential and peace of mind with this permitted legal 2-suite property! Fully compliant and thoughtfully designed, each suite has its own private entrance, ensuring privacy for tenants and smooth operations for owners. This property offers a rare chance to secure a stable revenue stream in a turn-key package — already home to an excellent long-term tenant who treats the space like their own. The main floor unit offers 2 bedrooms, in-suite laundry, an open-concept floor plan, and direct access to the private covered back deck — the perfect spot to enjoy the serene, unobstructed view of rolling farmland that tenants love and investors appreciate. The lower suite features 1 large bedroom, a bright open-concept layout, sound-deadening insulation throughout the living space ceiling for enhanced comfort and privacy, and large windows that flood the space with natural light! Low-maintenance exterior and landscaped yard mean you can spend more time enjoying the returns and less time worrying about upkeep. The property also offers off-street parking for multiple vehicles, an additional gated parking area with alley access -perfect for an RV or trailer storage, excellent secure storage space under the deck, and a convenient storage shed. Numerous features and updates provide extra value and peace of mind, including a high-efficiency furnace, central air conditioning, virtually all windows replaced, updated hot water heater, updated shingles, and updated vinyl fencing on 2 sides. Inside, both suites have benefited from modern upgrades, making them stylish, comfortable, and highly attractive to renters. The property has been maintained and managed to the highest standard, ensuring everything is in excellent condition. Whether you want to add to your portfolio or start building one, you’ll love the ease, compliance, and profitability this property delivers! (id:62517)
Property Details
| MLS® Number | SK015795 |
| Property Type | Single Family |
| Neigbourhood | Westmount/Elsom |
| Features | Treed, Rectangular |
| Structure | Deck, Patio(s) |
Building
| Bathroom Total | 2 |
| Bedrooms Total | 3 |
| Appliances | Washer, Refrigerator, Dryer, Window Coverings, Stove |
| Architectural Style | Bi-level |
| Basement Development | Finished |
| Basement Type | Full (finished) |
| Constructed Date | 1976 |
| Cooling Type | Central Air Conditioning |
| Heating Fuel | Natural Gas |
| Heating Type | Forced Air |
| Size Interior | 768 Ft2 |
| Type | House |
Parking
| None | |
| R V | |
| Parking Space(s) | 3 |
Land
| Acreage | No |
| Fence Type | Partially Fenced |
| Landscape Features | Lawn, Underground Sprinkler |
| Size Frontage | 50 Ft |
| Size Irregular | 5150.00 |
| Size Total | 5150 Sqft |
| Size Total Text | 5150 Sqft |
Rooms
| Level | Type | Length | Width | Dimensions |
|---|---|---|---|---|
| Basement | Living Room | 10 ft ,10 in | 10 ft ,10 in | 10 ft ,10 in x 10 ft ,10 in |
| Basement | Dining Room | 6 ft ,10 in | 11 ft | 6 ft ,10 in x 11 ft |
| Basement | Kitchen | 6 ft ,9 in | 11 ft | 6 ft ,9 in x 11 ft |
| Basement | Bedroom | 10 ft ,10 in | 12 ft ,4 in | 10 ft ,10 in x 12 ft ,4 in |
| Basement | 4pc Bathroom | 4 ft ,11 in | 7 ft ,6 in | 4 ft ,11 in x 7 ft ,6 in |
| Basement | Laundry Room | 9 ft ,6 in | 10 ft ,11 in | 9 ft ,6 in x 10 ft ,11 in |
| Main Level | Living Room | 12 ft ,7 in | 11 ft ,5 in | 12 ft ,7 in x 11 ft ,5 in |
| Main Level | Kitchen | 9 ft ,10 in | 10 ft ,7 in | 9 ft ,10 in x 10 ft ,7 in |
| Main Level | Dining Room | 5 ft ,10 in | 10 ft ,7 in | 5 ft ,10 in x 10 ft ,7 in |
| Main Level | 4pc Bathroom | 4 ft ,10 in | 4 ft ,10 in x Measurements not available | |
| Main Level | Bedroom | 12 ft ,9 in | 10 ft ,9 in | 12 ft ,9 in x 10 ft ,9 in |
| Main Level | Bedroom | 12 ft ,1 in | 8 ft | 12 ft ,1 in x 8 ft |
https://www.realtor.ca/real-estate/28740612/1231-spadina-street-moose-jaw-westmountelsom
Contact Us
Contact us for more information

Jami Thorn
Associate Broker
605a Main Street North
Moose Jaw, Saskatchewan S6H 0W6
(306) 694-8082
(306) 694-8084
www.royallepagelandmart.com/














































