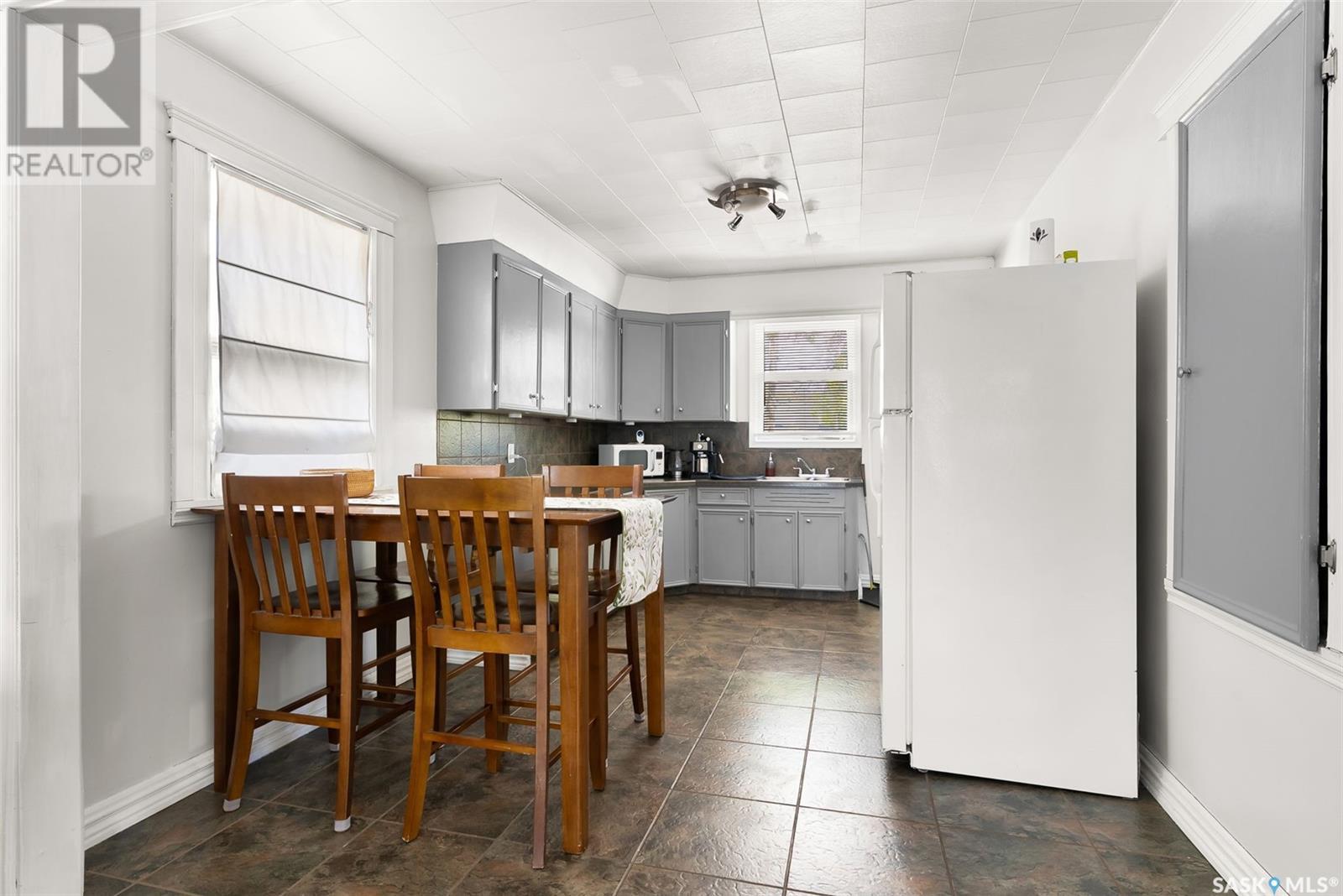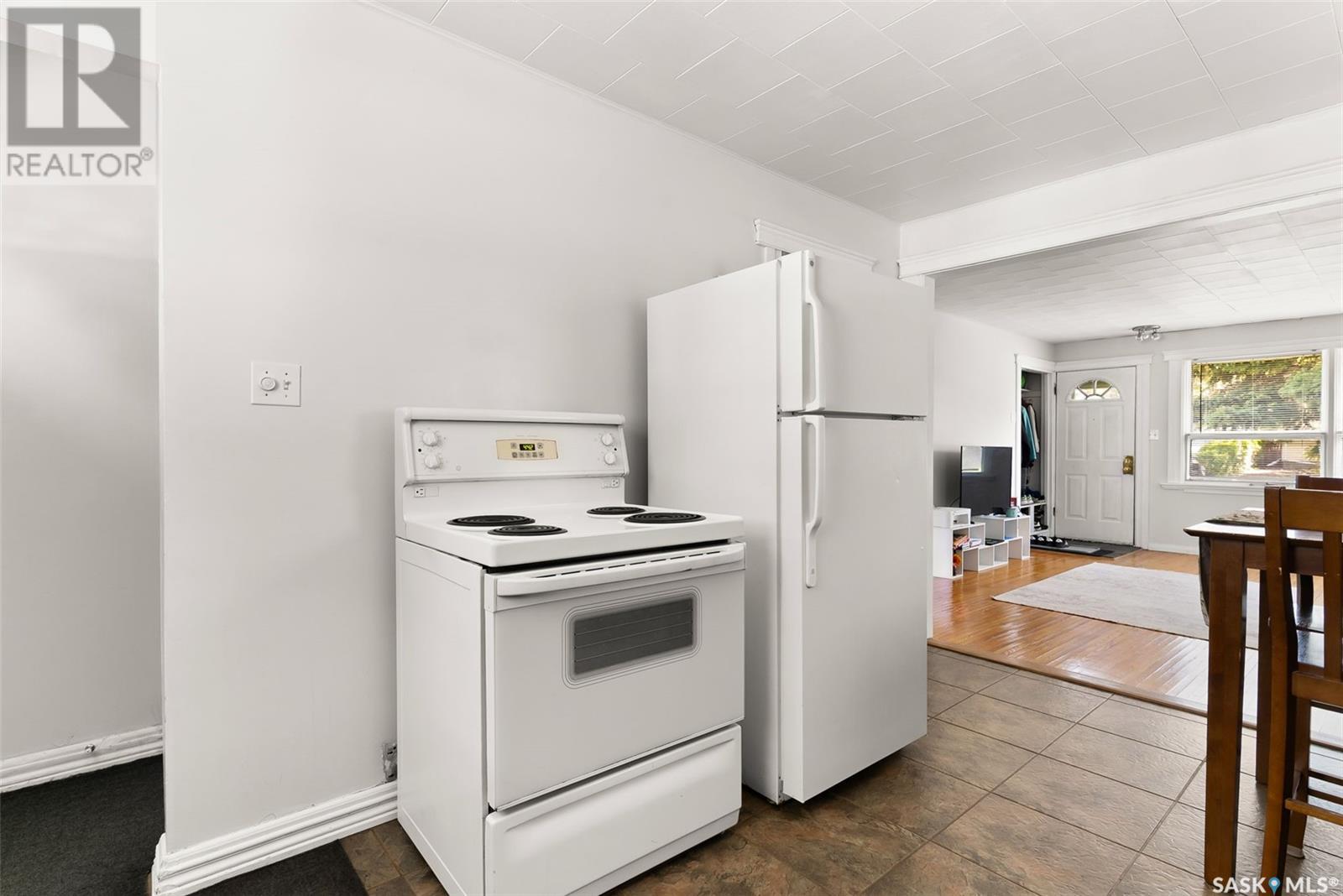Lorri Walters – Saskatoon REALTOR®
- Call or Text: (306) 221-3075
- Email: lorri@royallepage.ca
Description
Details
- Price:
- Type:
- Exterior:
- Garages:
- Bathrooms:
- Basement:
- Year Built:
- Style:
- Roof:
- Bedrooms:
- Frontage:
- Sq. Footage:
1230 Campbell Street Regina, Saskatchewan S4T 5P7
$259,900
Welcome to 1230 Campbell Street, a well-maintained home located in a quiet, established neighbourhood in Regina. This property offers a practical layout with a bright and spacious living room, featuring large windows that bring in plenty of natural light. Hardwood flooring runs throughout the living room, adding both warmth and durability. The kitchen is clean and functional, with ample cabinet space and a dining area suitable for everyday use. The home includes comfortable bedrooms with good-sized closets, and the bathroom has been updated with modern fixtures. The basement is partially finished and provides a great secondary family room as well as ample storage space. Outside, the backyard offers a private, low-maintenance space that’s great for casual outdoor activities or gardening. At the rear of the property, there’s a single detached garage with convenient access off the back lane, providing secure parking and additional storage. Located close to schools, parks, shopping, and public transit, 1230 Campbell Street is a solid choice for those seeking a move-in-ready home in a family-friendly area. (id:62517)
Property Details
| MLS® Number | SK007688 |
| Property Type | Single Family |
| Neigbourhood | Mount Royal RG |
| Features | Treed, Lane, Rectangular, Sump Pump |
| Structure | Deck |
Building
| Bathroom Total | 1 |
| Bedrooms Total | 2 |
| Appliances | Washer, Refrigerator, Dryer, Garage Door Opener Remote(s), Stove |
| Architectural Style | Bungalow |
| Basement Development | Partially Finished |
| Basement Type | Full (partially Finished) |
| Constructed Date | 1958 |
| Cooling Type | Central Air Conditioning |
| Heating Fuel | Natural Gas |
| Heating Type | Forced Air |
| Stories Total | 1 |
| Size Interior | 768 Ft2 |
| Type | House |
Parking
| Detached Garage | |
| Gravel | |
| Parking Space(s) | 2 |
Land
| Acreage | No |
| Fence Type | Fence |
| Landscape Features | Lawn |
| Size Irregular | 3742.00 |
| Size Total | 3742 Sqft |
| Size Total Text | 3742 Sqft |
Rooms
| Level | Type | Length | Width | Dimensions |
|---|---|---|---|---|
| Basement | Other | 11 ft ,6 in | 9 ft ,2 in | 11 ft ,6 in x 9 ft ,2 in |
| Basement | Family Room | 11 ft ,8 in | 13 ft ,5 in | 11 ft ,8 in x 13 ft ,5 in |
| Basement | Laundry Room | Measurements not available | ||
| Basement | Other | Measurements not available | ||
| Main Level | Foyer | Measurements not available | ||
| Main Level | Living Room | 16 ft ,11 in | 12 ft ,11 in | 16 ft ,11 in x 12 ft ,11 in |
| Main Level | Kitchen | Measurements not available | ||
| Main Level | Dining Nook | 6 ft | 6 ft ,7 in | 6 ft x 6 ft ,7 in |
| Main Level | Bedroom | 9 ft ,11 in | 11 ft ,1 in | 9 ft ,11 in x 11 ft ,1 in |
| Main Level | 4pc Bathroom | Measurements not available | ||
| Main Level | Bedroom | 9 ft ,11 in | 9 ft ,11 in | 9 ft ,11 in x 9 ft ,11 in |
https://www.realtor.ca/real-estate/28392338/1230-campbell-street-regina-mount-royal-rg
Contact Us
Contact us for more information

Jim Christie Realty P.c. Ltd
Salesperson
www.jcrealty.com/
2241 Albert Street
Regina, Saskatchewan S4P 2V5
(306) 779-2241
www.jcrealty.com/
























