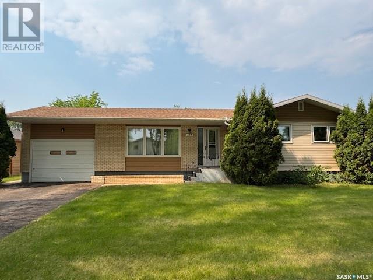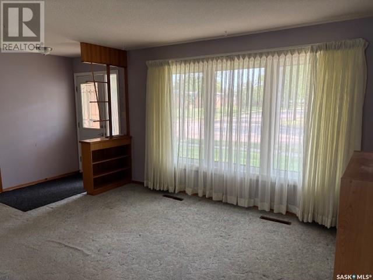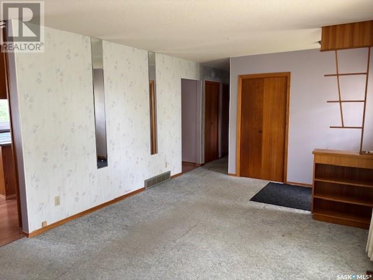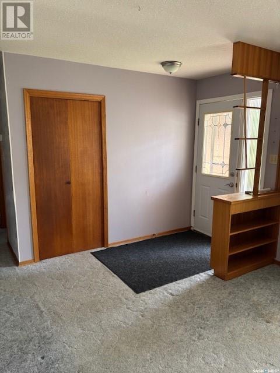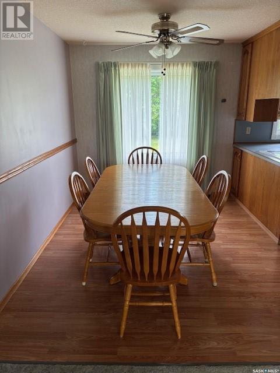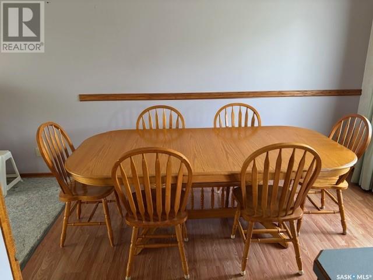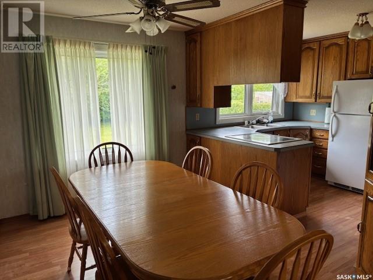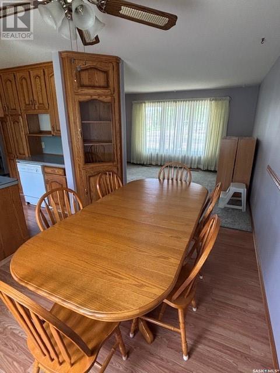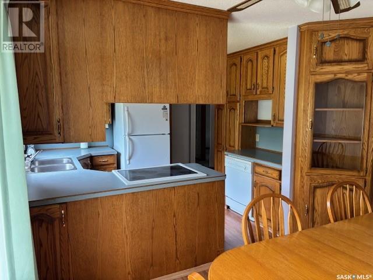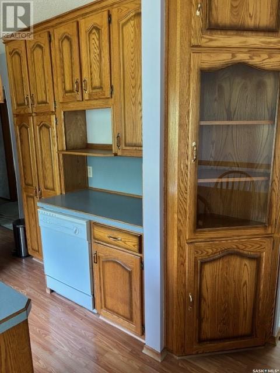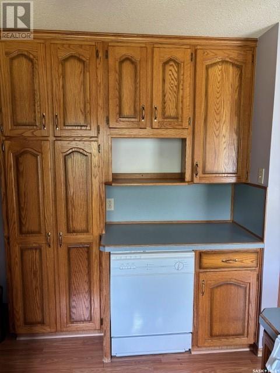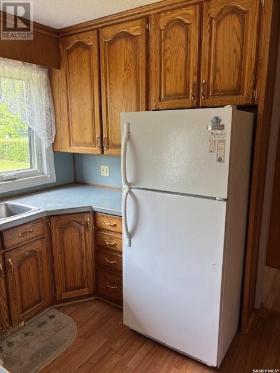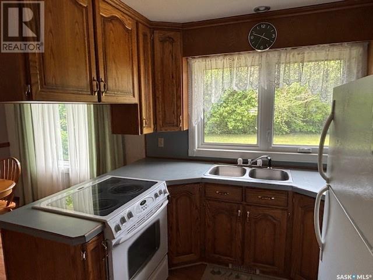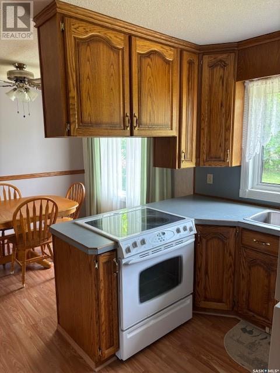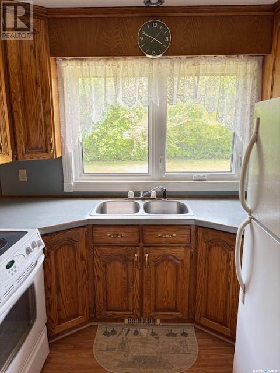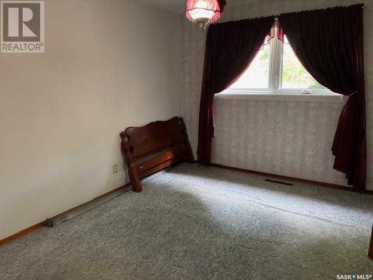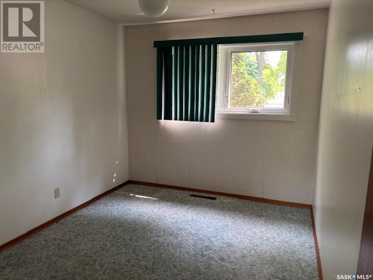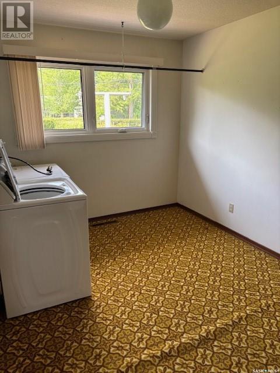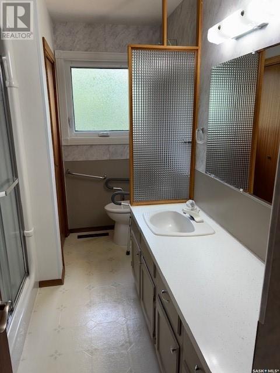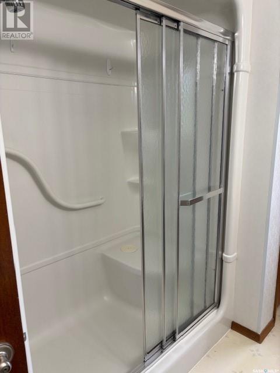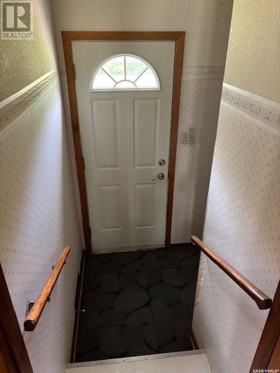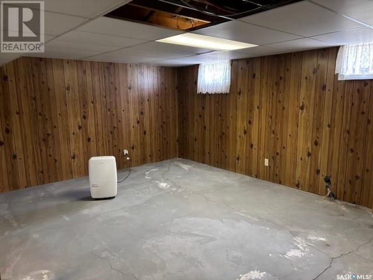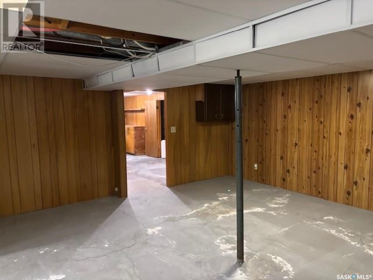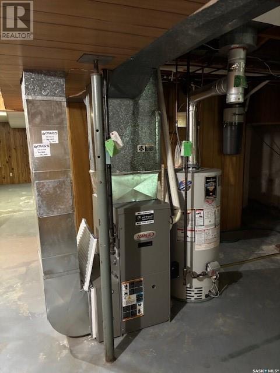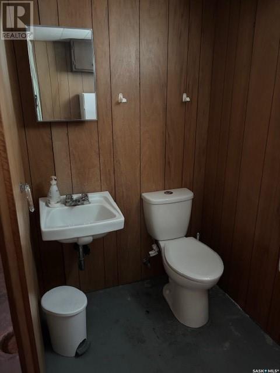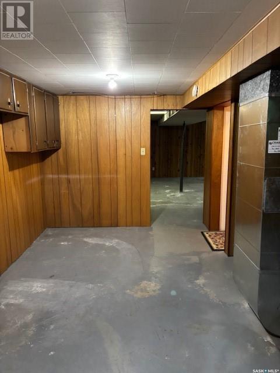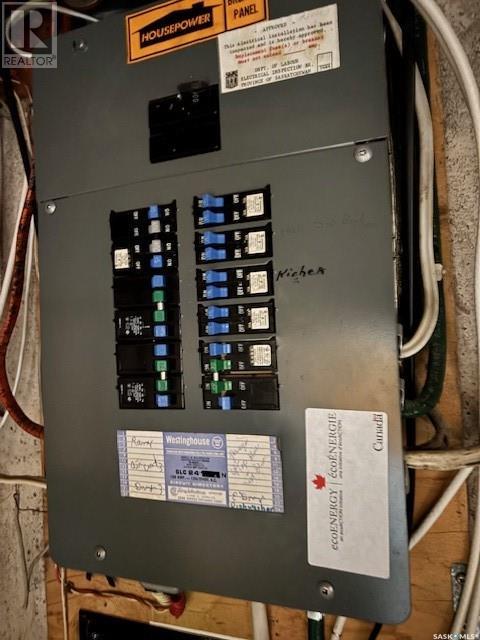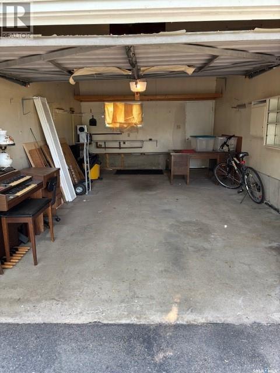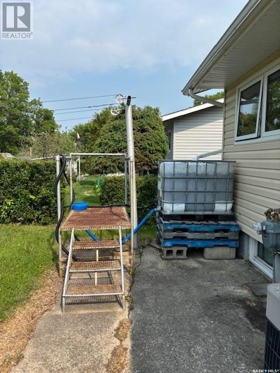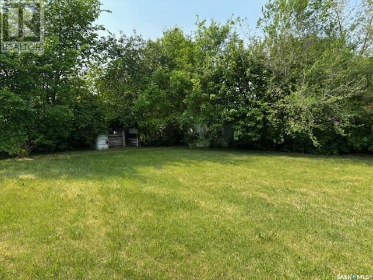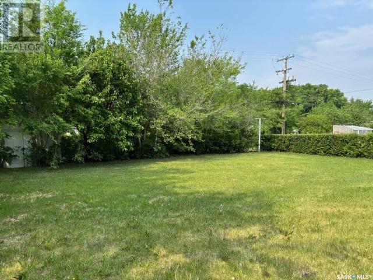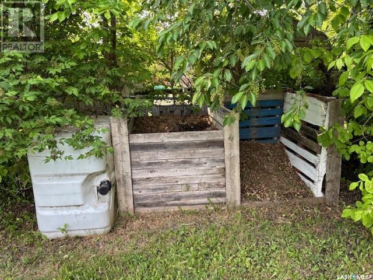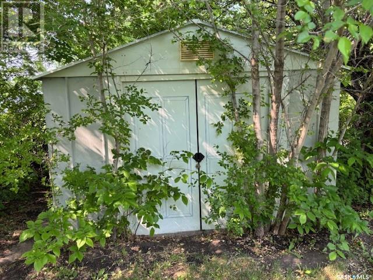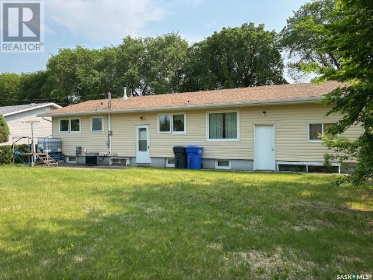Lorri Walters – Saskatoon REALTOR®
- Call or Text: (306) 221-3075
- Email: lorri@royallepage.ca
Description
Details
- Price:
- Type:
- Exterior:
- Garages:
- Bathrooms:
- Basement:
- Year Built:
- Style:
- Roof:
- Bedrooms:
- Frontage:
- Sq. Footage:
123 Centre Avenue Canora, Saskatchewan S0A 0L0
$187,500
Check out this lovely 1172 sqft home located in the town of Canora, SK. The main floor consists of an open kitchen w/ oak cabinets, dining area, living room, 3 bedrooms (one converted to main floor laundry) and a 3 piece bathroom. The basement is partially finished and contains a rec area, 2 piece bathroom and a large storage area. The spacious 70 x 120 yard in nicely treed which provides natural privacy and a secluded outdoor space for your enjoyment. Updates include: windows (excluding garage) - 2015; shingles - 2010; vinyl siding w/foam insulation - 2010; and hi-efficient furnace - 2008. Property also has central air and central vac!! Included in the purchase price: fridge, stove, washer, dryer, built in dishwasher, storage shed and all window coverings. Call today to set up an appointment!!! (id:62517)
Property Details
| MLS® Number | SK009104 |
| Property Type | Single Family |
| Features | Treed, Rectangular |
Building
| Bathroom Total | 2 |
| Bedrooms Total | 3 |
| Appliances | Refrigerator, Dishwasher, Window Coverings, Storage Shed, Stove |
| Architectural Style | Bungalow |
| Basement Development | Partially Finished |
| Basement Type | Full (partially Finished) |
| Constructed Date | 1972 |
| Cooling Type | Central Air Conditioning |
| Heating Fuel | Natural Gas |
| Heating Type | Forced Air |
| Stories Total | 1 |
| Size Interior | 1,172 Ft2 |
| Type | House |
Parking
| Attached Garage | |
| Garage | |
| Parking Space(s) | 2 |
Land
| Acreage | No |
| Landscape Features | Lawn |
| Size Frontage | 70 Ft |
| Size Irregular | 8400.00 |
| Size Total | 8400 Sqft |
| Size Total Text | 8400 Sqft |
Rooms
| Level | Type | Length | Width | Dimensions |
|---|---|---|---|---|
| Basement | Other | 15 ft ,7 in | 22 ft | 15 ft ,7 in x 22 ft |
| Basement | Storage | 17 ft ,9 in | 22 ft ,2 in | 17 ft ,9 in x 22 ft ,2 in |
| Basement | 2pc Bathroom | 8 ft ,5 in | 4 ft ,5 in | 8 ft ,5 in x 4 ft ,5 in |
| Main Level | Living Room | 19 ft | 12 ft | 19 ft x 12 ft |
| Main Level | Dining Room | 8 ft ,8 in | 10 ft ,10 in | 8 ft ,8 in x 10 ft ,10 in |
| Main Level | Kitchen | 8 ft ,7 in | 10 ft ,10 in | 8 ft ,7 in x 10 ft ,10 in |
| Main Level | Bedroom | 9 ft ,10 in | 12 ft ,5 in | 9 ft ,10 in x 12 ft ,5 in |
| Main Level | Bedroom | 8 ft ,10 in | 11 ft ,2 in | 8 ft ,10 in x 11 ft ,2 in |
| Main Level | Bedroom | 8 ft ,10 in | 10 ft ,10 in | 8 ft ,10 in x 10 ft ,10 in |
| Main Level | 3pc Bathroom | 7 ft ,5 in | 10 ft ,10 in | 7 ft ,5 in x 10 ft ,10 in |
https://www.realtor.ca/real-estate/28452312/123-centre-avenue-canora
Contact Us
Contact us for more information
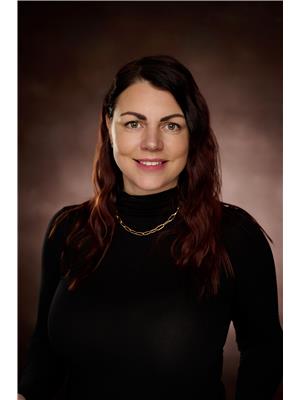
Jodie Kowalyshyn
Salesperson
Po Box 1870
Canora, Saskatchewan S0A 0L0
(306) 563-5651
(306) 563-5670
