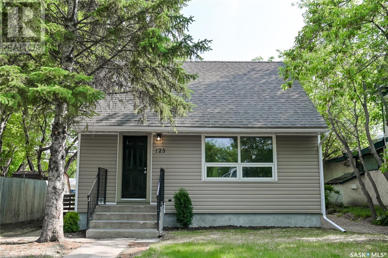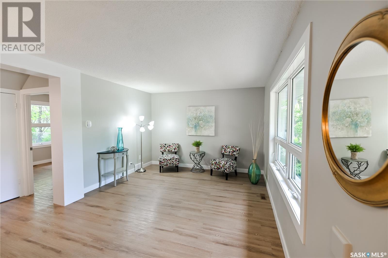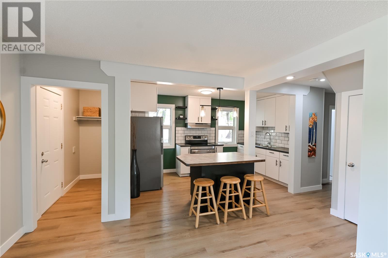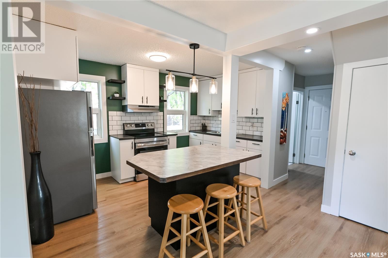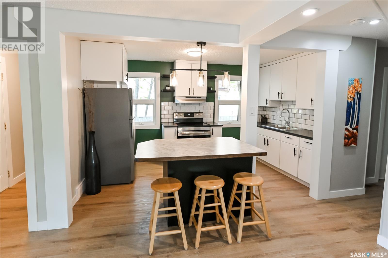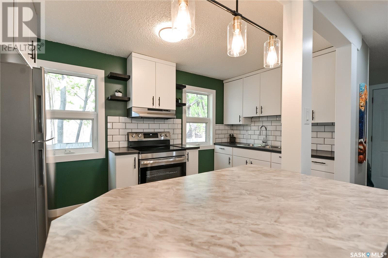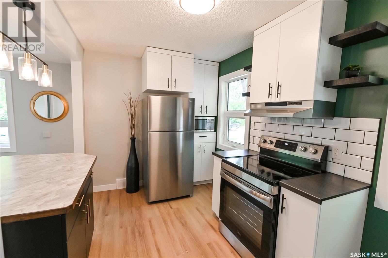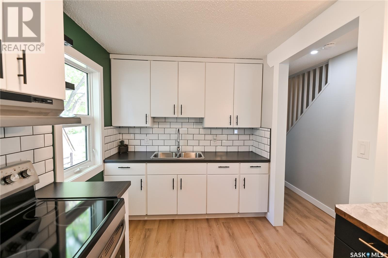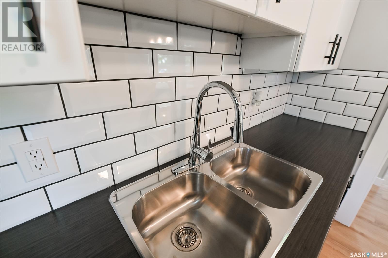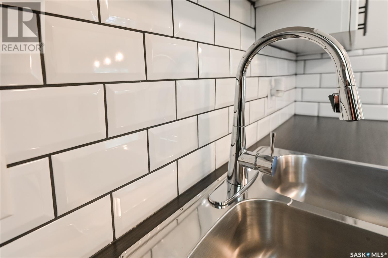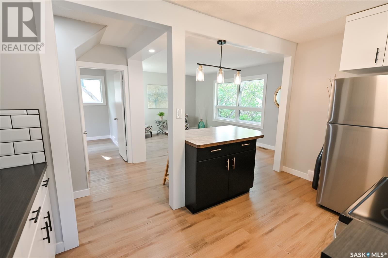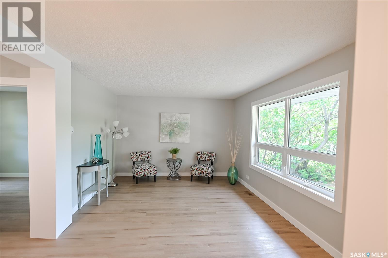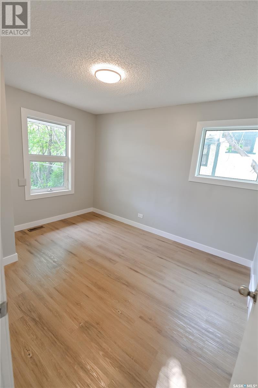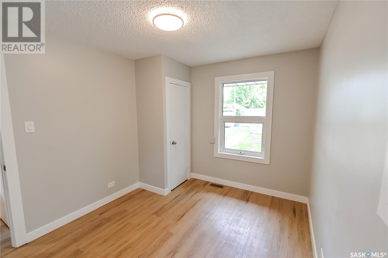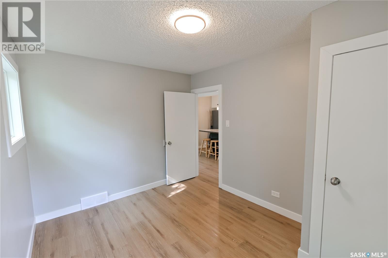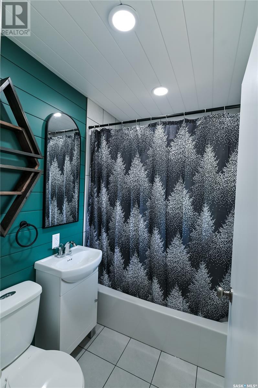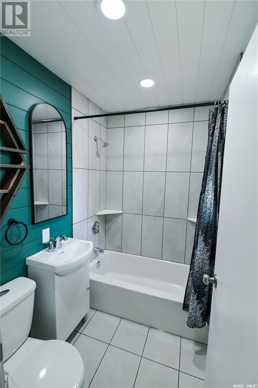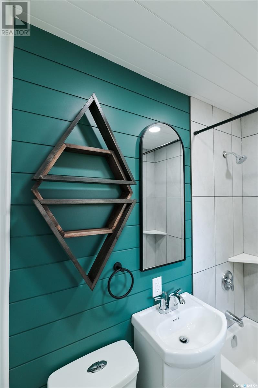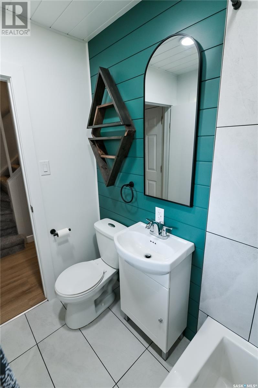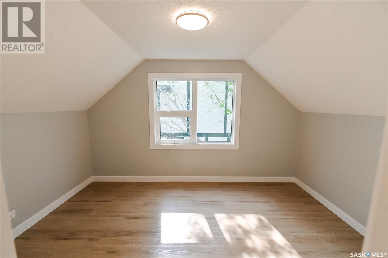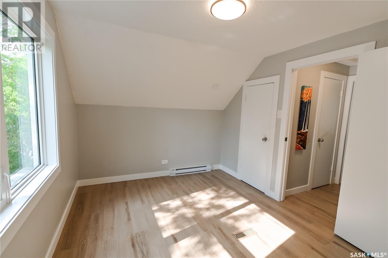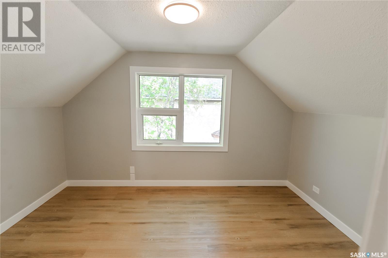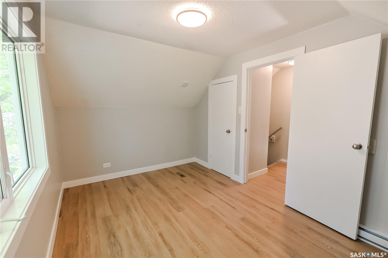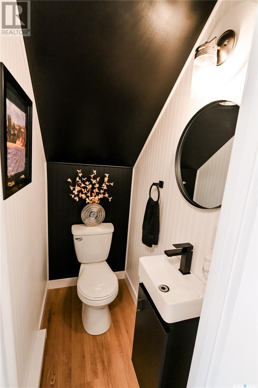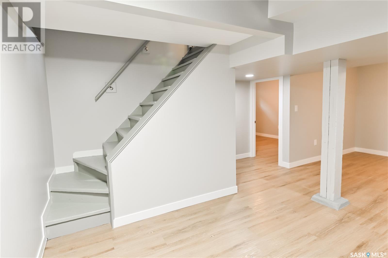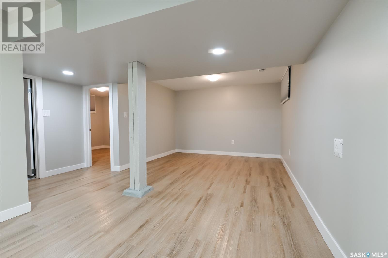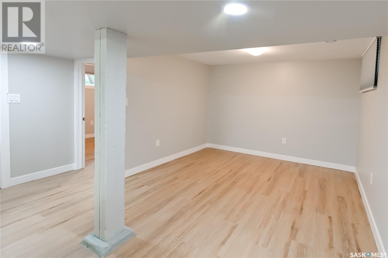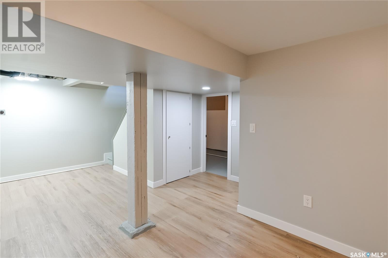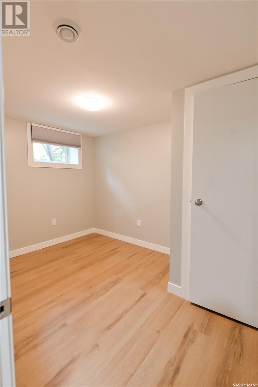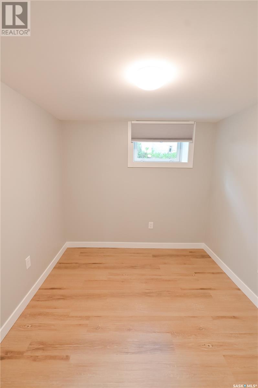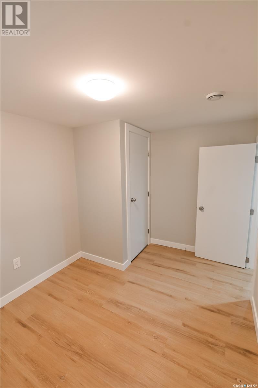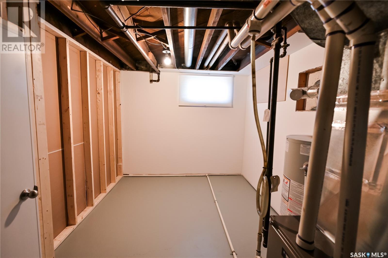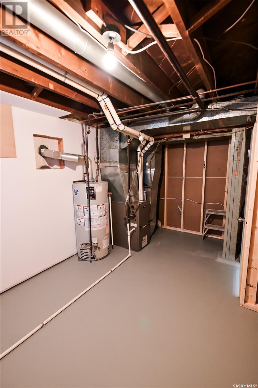Lorri Walters – Saskatoon REALTOR®
- Call or Text: (306) 221-3075
- Email: lorri@royallepage.ca
Description
Details
- Price:
- Type:
- Exterior:
- Garages:
- Bathrooms:
- Basement:
- Year Built:
- Style:
- Roof:
- Bedrooms:
- Frontage:
- Sq. Footage:
123 24th Street E Prince Albert, Saskatchewan S6V 1R6
$239,900
Welcome to this fully renovated 4-bedroom, 1.5-bathroom home where modern design meets timeless comfort. Step inside to a bright, open-concept main floor featuring a stunning new kitchen with an overhanging island, sleek countertops, stainless steel appliances, and generous storage. The spacious primary bedroom offers large windows that flood the room with natural light, while the beautifully updated 4-piece bathroom boasts stylish ceramic tile and stylish new finishes. Upstairs, you’ll find two additional bedrooms and a brand-new 2-piece bathroom—perfect for convenience during those late-night hours. The lower level features a cozy yet spacious family room, an additional bedroom, and a utility/laundry area, providing plenty of space for the whole family. Enjoy new flooring and fresh paint throughout the home, creating a warm and modern ambiance in every room. Underneath the upgraded siding, you’ll find one and a half inches of additional insulation for year-round efficiency and comfort. Step out back to a newly built deck and enjoy the landscaped yard—ideal for entertaining or relaxing outdoors. Located in a mature neighborhood, this turnkey home offers the perfect blend of style, comfort, and function. Immediate possession available. Don’t miss your chance to own this beautifully updated gem!... As per the Seller’s direction, all offers will be presented on 2025-06-14 at 12:00 PM (id:62517)
Property Details
| MLS® Number | SK008792 |
| Property Type | Single Family |
| Neigbourhood | East Hill |
| Features | Lane |
| Structure | Deck |
Building
| Bathroom Total | 2 |
| Bedrooms Total | 4 |
| Appliances | Refrigerator, Microwave, Window Coverings, Hood Fan, Storage Shed, Stove |
| Basement Development | Finished |
| Basement Type | Full (finished) |
| Constructed Date | 1953 |
| Heating Fuel | Natural Gas |
| Heating Type | Baseboard Heaters, Forced Air |
| Stories Total | 2 |
| Size Interior | 919 Ft2 |
| Type | House |
Parking
| Gravel | |
| Parking Space(s) | 2 |
Land
| Acreage | No |
| Fence Type | Fence |
| Landscape Features | Lawn |
| Size Irregular | 5472.00 |
| Size Total | 5472 Sqft |
| Size Total Text | 5472 Sqft |
Rooms
| Level | Type | Length | Width | Dimensions |
|---|---|---|---|---|
| Second Level | Bedroom | 12 ft ,8 in | 8 ft ,7 in | 12 ft ,8 in x 8 ft ,7 in |
| Second Level | Bedroom | 12 ft ,8 in | 9 ft ,3 in | 12 ft ,8 in x 9 ft ,3 in |
| Second Level | 2pc Bathroom | 4 ft ,5 in | 3 ft | 4 ft ,5 in x 3 ft |
| Basement | Bedroom | 11 ft | 8 ft ,1 in | 11 ft x 8 ft ,1 in |
| Basement | Family Room | 22 ft | 10 ft | 22 ft x 10 ft |
| Basement | Other | 13 ft ,5 in | 8 ft ,5 in | 13 ft ,5 in x 8 ft ,5 in |
| Main Level | Kitchen/dining Room | 14 ft ,1 in | 8 ft ,1 in | 14 ft ,1 in x 8 ft ,1 in |
| Main Level | Living Room | 16 ft | 11 ft ,7 in | 16 ft x 11 ft ,7 in |
| Main Level | Primary Bedroom | 11 ft ,6 in | 9 ft ,3 in | 11 ft ,6 in x 9 ft ,3 in |
| Main Level | 4pc Bathroom | 6 ft ,6 in | 4 ft ,8 in | 6 ft ,6 in x 4 ft ,8 in |
| Main Level | Foyer | 7 ft ,6 in | 3 ft ,6 in | 7 ft ,6 in x 3 ft ,6 in |
https://www.realtor.ca/real-estate/28442167/123-24th-street-e-prince-albert-east-hill
Contact Us
Contact us for more information
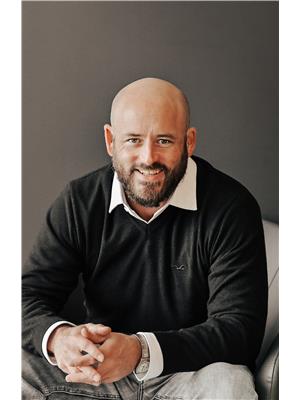
Marc Poulin
Salesperson
marc.poulin.c21.ca/
310 Wellman Lane - #210
Saskatoon, Saskatchewan S7T 0J1
(306) 653-8222
(306) 242-5503
