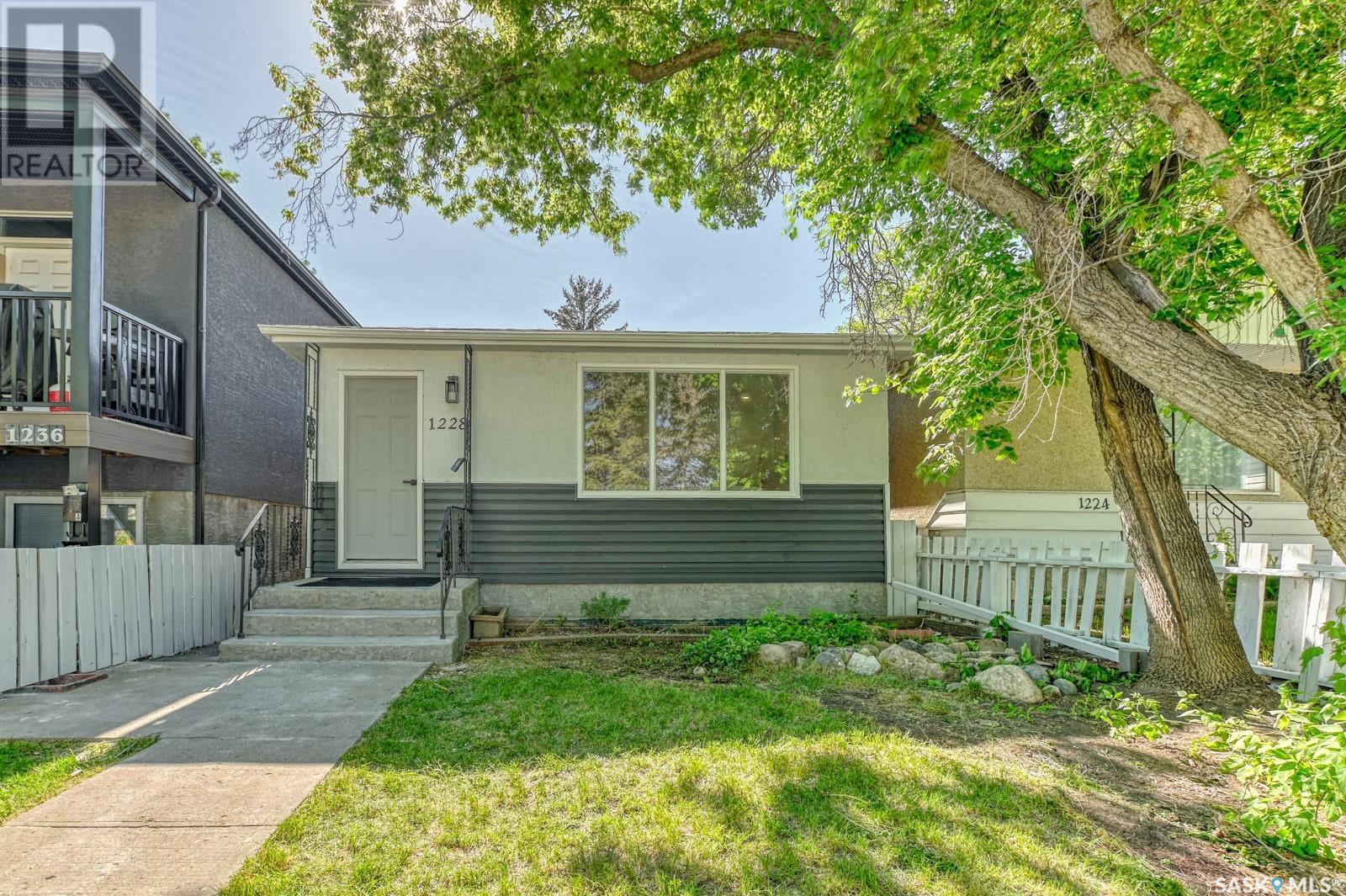Lorri Walters – Saskatoon REALTOR®
- Call or Text: (306) 221-3075
- Email: lorri@royallepage.ca
Description
Details
- Price:
- Type:
- Exterior:
- Garages:
- Bathrooms:
- Basement:
- Year Built:
- Style:
- Roof:
- Bedrooms:
- Frontage:
- Sq. Footage:
1228 Wallace Street Regina, Saskatchewan S4N 3Z3
$229,900
Welcome to this nicely updated 3 bedroom bungalow , home features new kitchen with Quartz counter top very nice white tile backsplash plus appliances package included , new flooring throughout , new 4 piece bathroom and drywall and paint and lighting on the main level. New shingles and windows throughout the main level , except the front window. Basement has been framed , batt and poly and electrical and would be simple to complete. Basement features rec room , 2 dens and room for a bathroom by the utility room. Backyard has a deck with new sod installed recently . Seller willing to replace the 2 basement windows prior to possession. Price to sell , get your offer in before it sells. (id:62517)
Property Details
| MLS® Number | SK007750 |
| Property Type | Single Family |
| Neigbourhood | Eastview RG |
| Features | Treed, Rectangular, Sump Pump |
| Structure | Deck |
Building
| Bathroom Total | 1 |
| Bedrooms Total | 3 |
| Appliances | Refrigerator, Dishwasher, Microwave, Storage Shed, Stove |
| Architectural Style | Bungalow |
| Basement Development | Partially Finished |
| Basement Type | Full (partially Finished) |
| Constructed Date | 1976 |
| Cooling Type | Central Air Conditioning |
| Heating Fuel | Natural Gas |
| Heating Type | Forced Air |
| Stories Total | 1 |
| Size Interior | 924 Ft2 |
| Type | House |
Parking
| None | |
| Gravel | |
| Parking Space(s) | 2 |
Land
| Acreage | No |
| Fence Type | Fence |
| Landscape Features | Lawn |
| Size Irregular | 3110.00 |
| Size Total | 3110 Sqft |
| Size Total Text | 3110 Sqft |
Rooms
| Level | Type | Length | Width | Dimensions |
|---|---|---|---|---|
| Basement | Other | Measurements not available | ||
| Basement | Den | Measurements not available | ||
| Basement | Den | Measurements not available | ||
| Basement | Other | Measurements not available | ||
| Basement | Laundry Room | Measurements not available | ||
| Main Level | Kitchen | 9 ft ,5 in | 11 ft | 9 ft ,5 in x 11 ft |
| Main Level | Living Room | 10 ft ,4 in | 13 ft ,6 in | 10 ft ,4 in x 13 ft ,6 in |
| Main Level | Bedroom | 9 ft ,10 in | 9 ft ,11 in | 9 ft ,10 in x 9 ft ,11 in |
| Main Level | Bedroom | 9 ft ,11 in | 10 ft | 9 ft ,11 in x 10 ft |
| Main Level | Bedroom | 9 ft ,11 in | 11 ft | 9 ft ,11 in x 11 ft |
| Main Level | 4pc Bathroom | Measurements not available |
https://www.realtor.ca/real-estate/28393973/1228-wallace-street-regina-eastview-rg
Contact Us
Contact us for more information

Gaston Sirois
Salesperson
1362 Lorne Street
Regina, Saskatchewan S4R 2K1
(306) 779-3000
(306) 779-3001
www.realtyexecutivesdiversified.com/


























