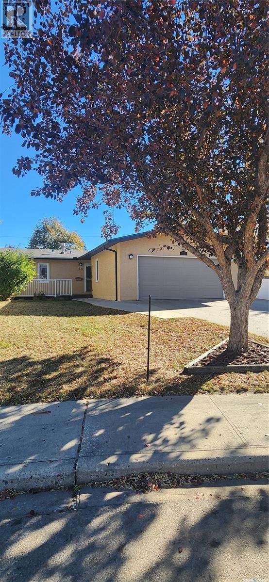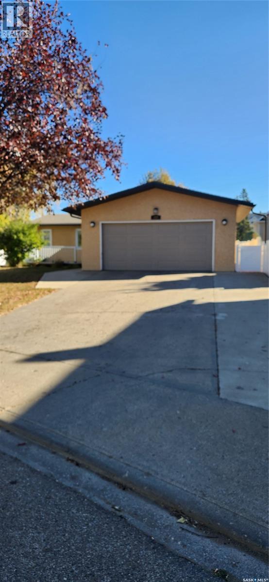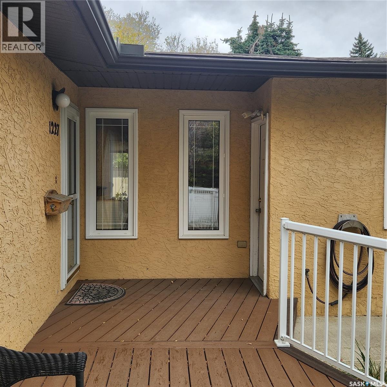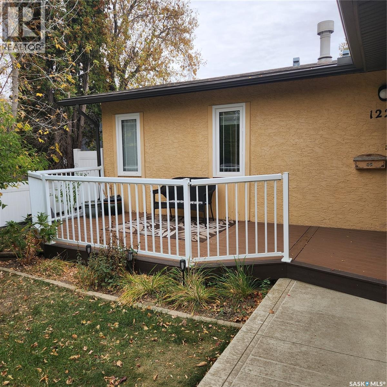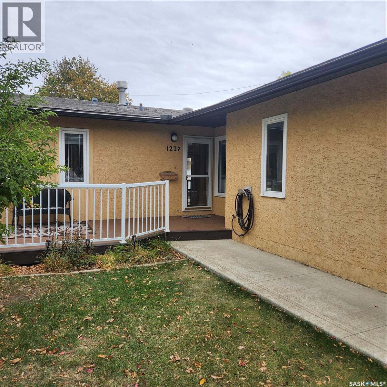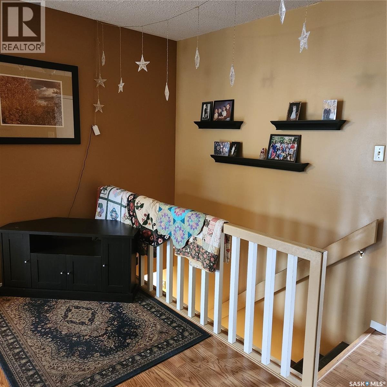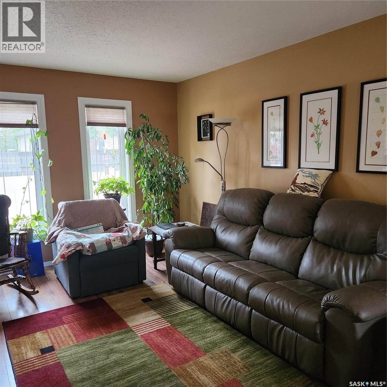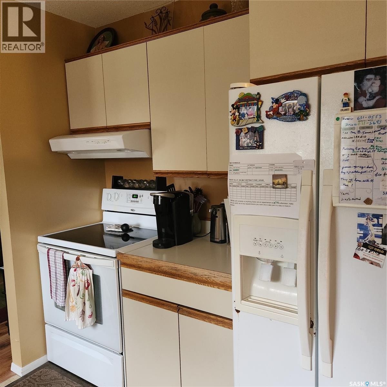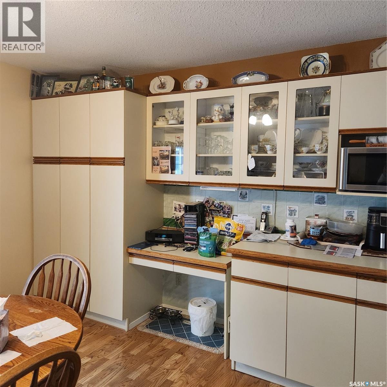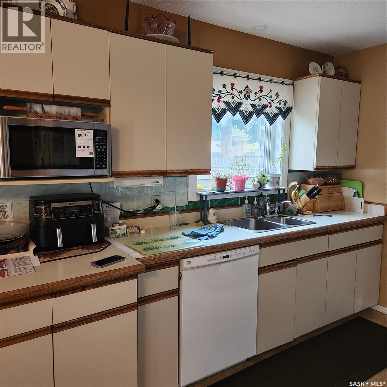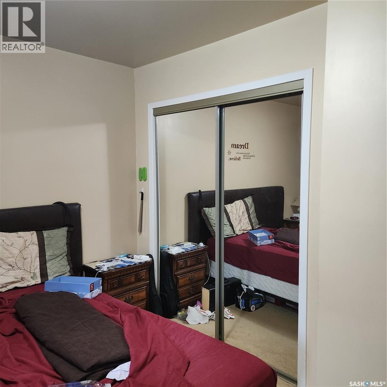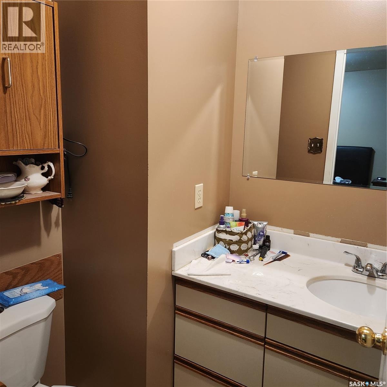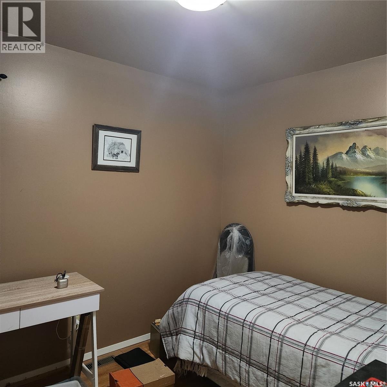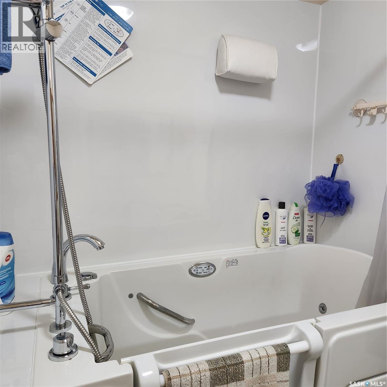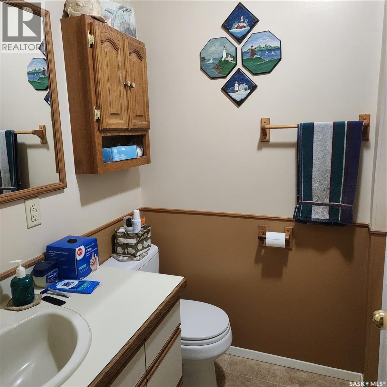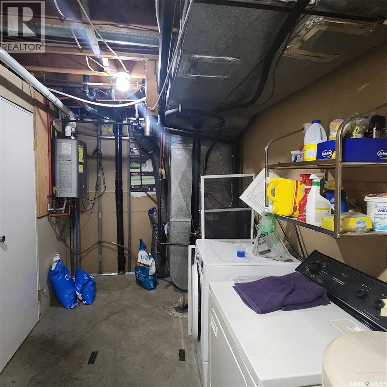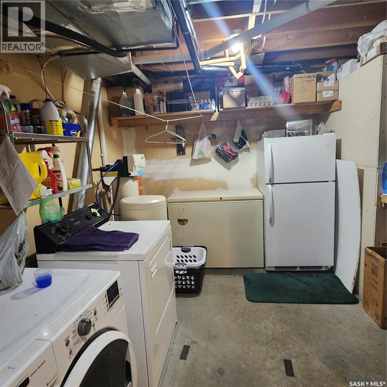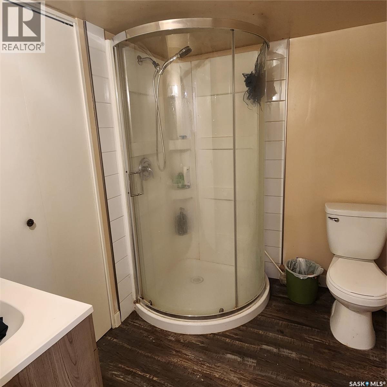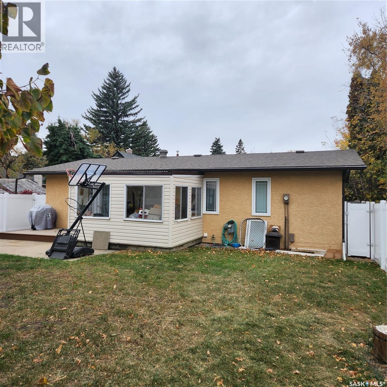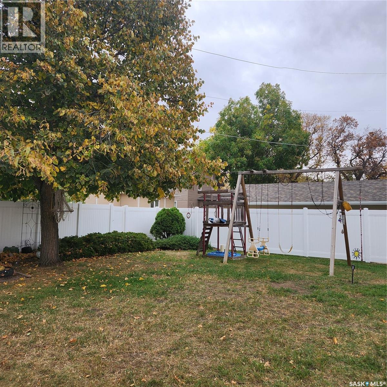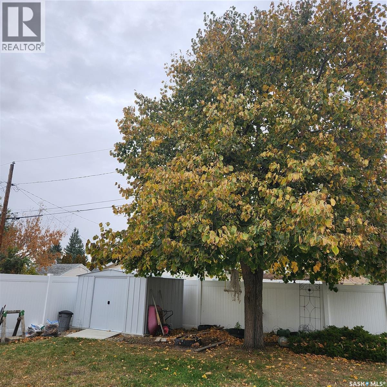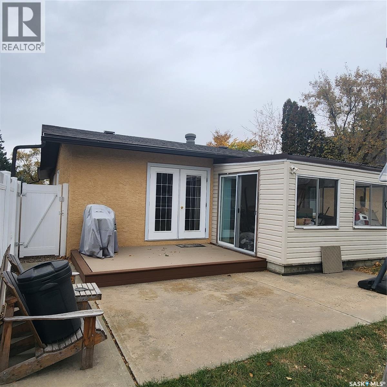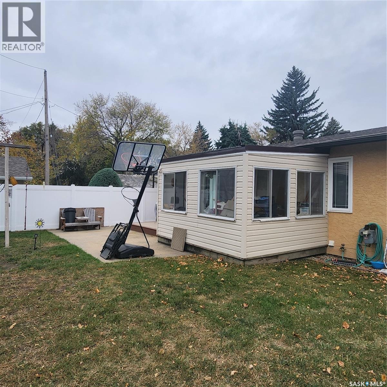Lorri Walters – Saskatoon REALTOR®
- Call or Text: (306) 221-3075
- Email: lorri@royallepage.ca
Description
Details
- Price:
- Type:
- Exterior:
- Garages:
- Bathrooms:
- Basement:
- Year Built:
- Style:
- Roof:
- Bedrooms:
- Frontage:
- Sq. Footage:
1227 2nd Avenue Nw Moose Jaw, Saskatchewan S6H 3R7
$339,900
Welcome to this 1160 sq ft bungalow offering a functional layout and plenty of room for the whole family. The main floor features a welcoming foyer, a bright living room and a dining room that flows seamlessly into the kitchen. The kitchen has an abundance of counter space and euro-style cabinets with a wall of cabinets that stretches across the dining area. There are 3 comfortable bedrooms on the main floor, including a primary 2-pc ensuite. A full bath was redesigned to accommodate a spa-like 1 step tub. The finished basement provides additional living space with a large family room, 2 bedrooms, den, utility/laundry area and another bathroom...ideal for guests or extended family. Garden doors off dining room lead to a deck and patio, perfect for outdoor entertaining.The back yard boasts a newer fence, an attached seasonal sunroom and a play structure for the little ones. A double attached garage and front deck complete this great home. Pride of ownership shows from these owners of 25 years! (id:62517)
Property Details
| MLS® Number | SK020149 |
| Property Type | Single Family |
| Neigbourhood | Central MJ |
| Features | Treed, Rectangular, Double Width Or More Driveway |
| Structure | Deck, Patio(s) |
Building
| Bathroom Total | 3 |
| Bedrooms Total | 5 |
| Appliances | Washer, Refrigerator, Dishwasher, Dryer, Window Coverings, Garage Door Opener Remote(s), Hood Fan, Play Structure, Storage Shed, Stove |
| Architectural Style | Bungalow |
| Basement Development | Finished |
| Basement Type | Full (finished) |
| Constructed Date | 1986 |
| Cooling Type | Central Air Conditioning |
| Heating Fuel | Natural Gas |
| Heating Type | Forced Air |
| Stories Total | 1 |
| Size Interior | 1,160 Ft2 |
| Type | House |
Parking
| Attached Garage | |
| Parking Space(s) | 4 |
Land
| Acreage | No |
| Fence Type | Partially Fenced |
| Landscape Features | Lawn |
| Size Frontage | 50 Ft |
| Size Irregular | 50x120 |
| Size Total Text | 50x120 |
Rooms
| Level | Type | Length | Width | Dimensions |
|---|---|---|---|---|
| Basement | Family Room | 18 ft ,6 in | 16 ft | 18 ft ,6 in x 16 ft |
| Basement | 3pc Bathroom | 7 ft ,5 in | 6 ft ,2 in | 7 ft ,5 in x 6 ft ,2 in |
| Basement | Office | 11 ft | 7 ft ,10 in | 11 ft x 7 ft ,10 in |
| Basement | Laundry Room | 8 ft ,5 in | 16 ft ,8 in | 8 ft ,5 in x 16 ft ,8 in |
| Basement | Bedroom | 11 ft | 13 ft ,2 in | 11 ft x 13 ft ,2 in |
| Basement | Bedroom | 10 ft ,7 in | 13 ft ,2 in | 10 ft ,7 in x 13 ft ,2 in |
| Main Level | Foyer | 7 ft | 4 ft | 7 ft x 4 ft |
| Main Level | Living Room | 18 ft | 11 ft | 18 ft x 11 ft |
| Main Level | Kitchen | 8 ft | 9 ft ,7 in | 8 ft x 9 ft ,7 in |
| Main Level | Dining Room | 17 ft ,8 in | 11 ft ,6 in | 17 ft ,8 in x 11 ft ,6 in |
| Main Level | Dining Nook | 11 ft ,9 in | 7 ft | 11 ft ,9 in x 7 ft |
| Main Level | 4pc Bathroom | 5 ft ,4 in | 7 ft | 5 ft ,4 in x 7 ft |
| Main Level | Bedroom | 8 ft ,10 in | 10 ft | 8 ft ,10 in x 10 ft |
| Main Level | Primary Bedroom | 11 ft ,4 in | 11 ft ,6 in | 11 ft ,4 in x 11 ft ,6 in |
| Main Level | 2pc Ensuite Bath | 4 ft ,9 in | 5 ft ,2 in | 4 ft ,9 in x 5 ft ,2 in |
| Main Level | Bedroom | 9 ft | 10 ft ,2 in | 9 ft x 10 ft ,2 in |
https://www.realtor.ca/real-estate/28962161/1227-2nd-avenue-nw-moose-jaw-central-mj
Contact Us
Contact us for more information
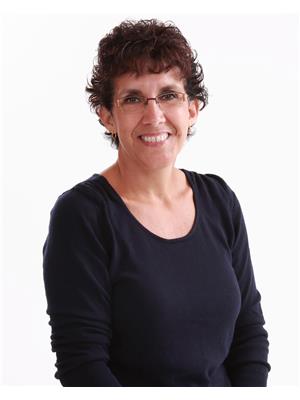
Lori Keeler
Broker
140 Main St. N.
Moose Jaw, Saskatchewan S6H 3J7
(306) 694-5766
(306) 692-6464
