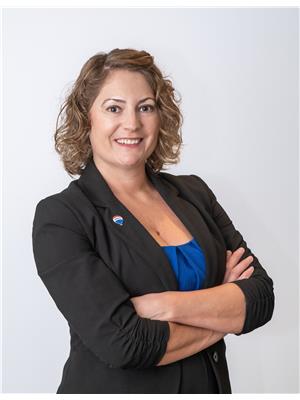Lorri Walters – Saskatoon REALTOR®
- Call or Text: (306) 221-3075
- Email: lorri@royallepage.ca
Description
Details
- Price:
- Type:
- Exterior:
- Garages:
- Bathrooms:
- Basement:
- Year Built:
- Style:
- Roof:
- Bedrooms:
- Frontage:
- Sq. Footage:
1224 School Avenue La Ronge, Saskatchewan S0J 1L0
$299,999
4 Bedroom & 2 Bathroom home in an AMAZING location! Situated directly between Pre-Cam Elementary and Churchill High School, this house is in an ideal location for walkability. The main floor features an open concept kitchen with a large breakfast bar and tones of natural light flowing through the space. There are three bedrooms and a beautifully renovated bathroom on this level and tones of closet storage. Downstairs you find a large family room, a bedroom with a built-in bunkbed, a bright and cheery office, a full bathroom with a tub/shower combo, the laundry/utility room, and two storage rooms. There are so many system upgrades to this home, including natural gas furnace, natural gas on demand water heater, central air conditioning, and as a huge bonus: a Generac back-up generator. The large backyard is fenced, has a storage shed, a dog house, and garden area. It is very private with lots of mature trees to enjoy! This is a lovely home just waiting for new owners to move in and make it their own. (id:62517)
Property Details
| MLS® Number | SK014021 |
| Property Type | Single Family |
| Features | Cul-de-sac, Treed, Irregular Lot Size |
Building
| Bathroom Total | 2 |
| Bedrooms Total | 4 |
| Appliances | Washer, Refrigerator, Dishwasher, Dryer, Microwave, Alarm System, Window Coverings, Storage Shed, Stove |
| Architectural Style | Bungalow |
| Basement Development | Finished |
| Basement Type | Full (finished) |
| Constructed Date | 1965 |
| Cooling Type | Central Air Conditioning |
| Fire Protection | Alarm System |
| Heating Fuel | Natural Gas |
| Heating Type | Forced Air |
| Stories Total | 1 |
| Size Interior | 1,184 Ft2 |
| Type | House |
Parking
| None | |
| Parking Space(s) | 2 |
Land
| Acreage | No |
| Fence Type | Fence |
| Landscape Features | Lawn, Garden Area |
| Size Frontage | 50 Ft |
| Size Irregular | 8712.00 |
| Size Total | 8712 Sqft |
| Size Total Text | 8712 Sqft |
Rooms
| Level | Type | Length | Width | Dimensions |
|---|---|---|---|---|
| Basement | Family Room | 21'5" x 17'3" | ||
| Basement | Office | 10'7" x 7'6" | ||
| Basement | Bedroom | 10'8" x 10'1" | ||
| Basement | 3pc Bathroom | 10'4" x 4' | ||
| Basement | Laundry Room | 10' x 7'10" | ||
| Basement | Storage | 6'8" x 6'3" | ||
| Main Level | Kitchen | 13'4" x 12' | ||
| Main Level | Living Room | 18'4" x 11'9" | ||
| Main Level | Dining Room | 11'1" x 7'9" | ||
| Main Level | Foyer | 16' x 5' | ||
| Main Level | Bedroom | 12'10" x 10'7" | ||
| Main Level | Bedroom | 13' x 8'7" | ||
| Main Level | Bedroom | 8'7" x 8'6" | ||
| Main Level | 3pc Bathroom | 8'6" x 4'4" | ||
| Main Level | Foyer | 8'10" x 3'3" |
https://www.realtor.ca/real-estate/28664786/1224-school-avenue-la-ronge
Contact Us
Contact us for more information

Karla Hardcastle
Broker
www.remaxlarongeproperties.ca/index.php
Box 641
Air Ronge, Saskatchewan S0J 3G0
(306) 425-8602
www.remaxlarongeproperties.ca/












































