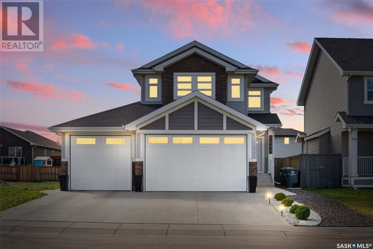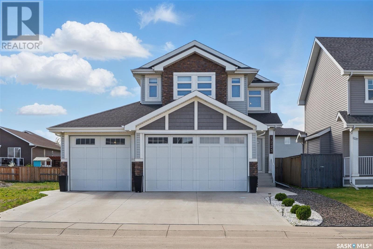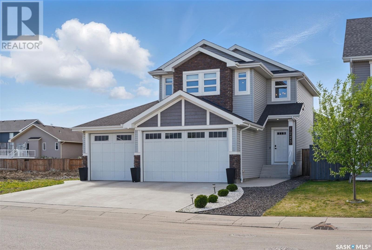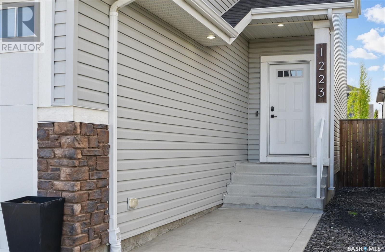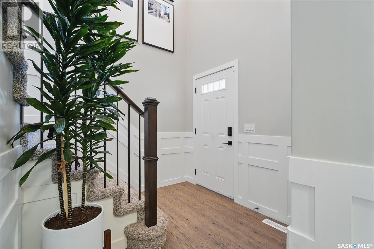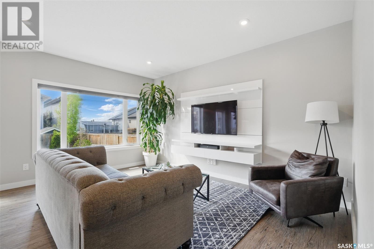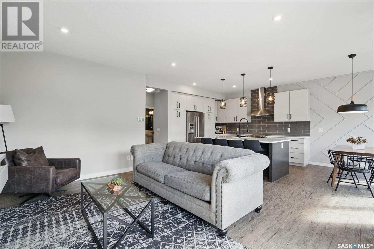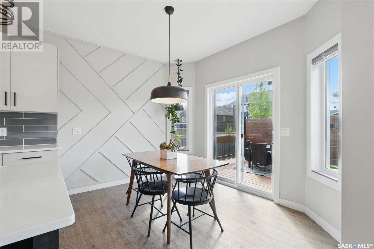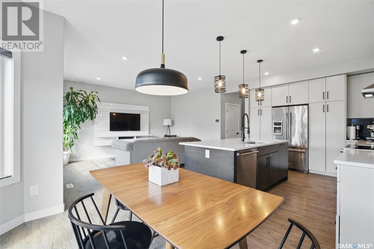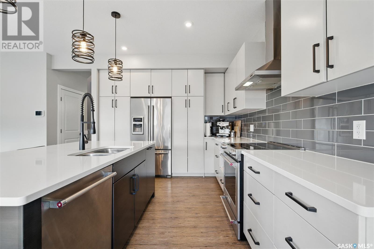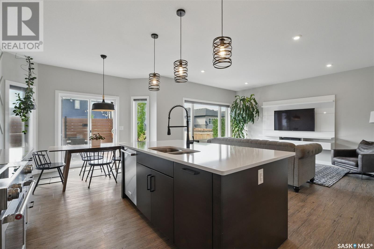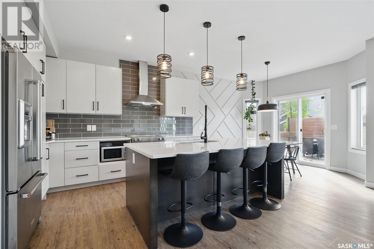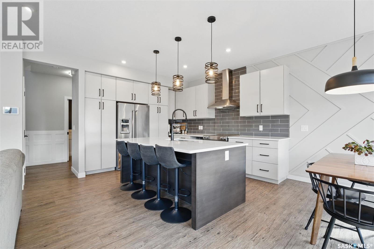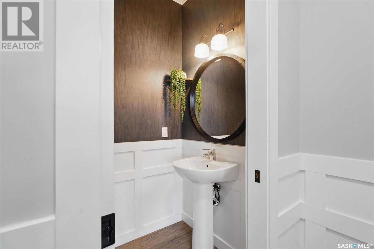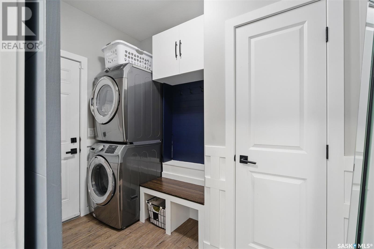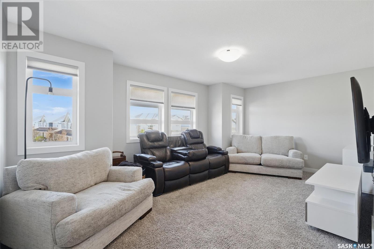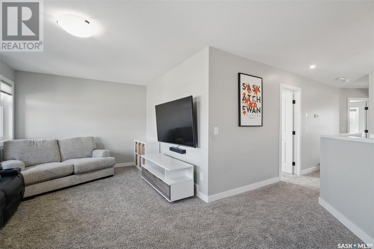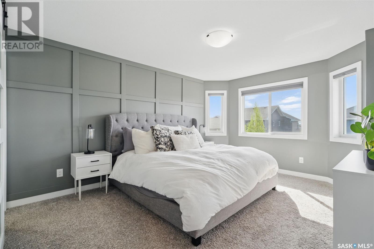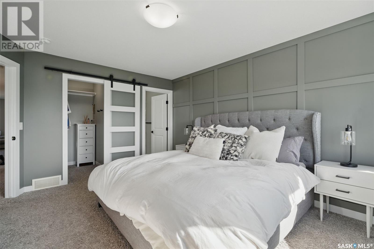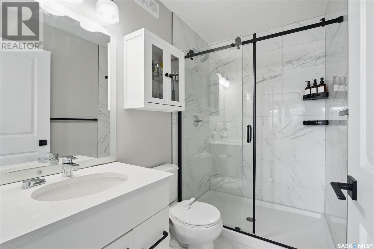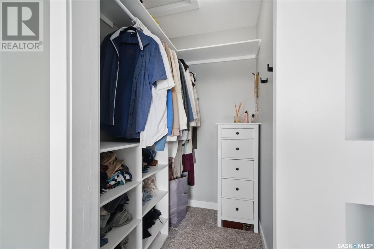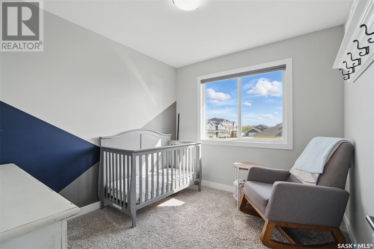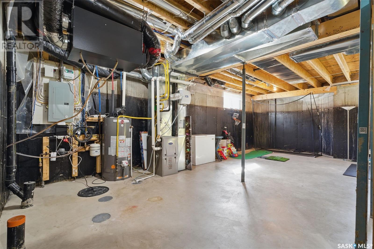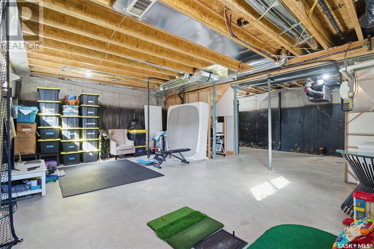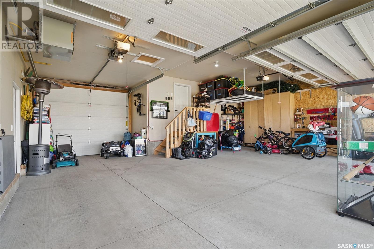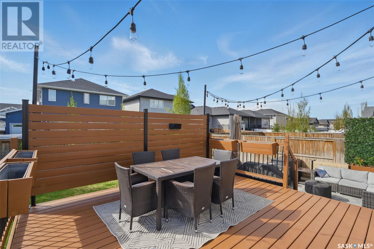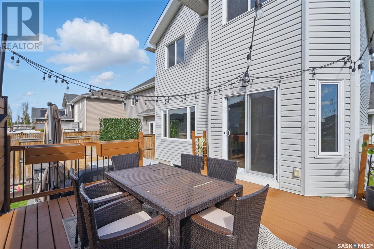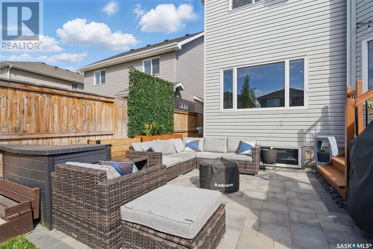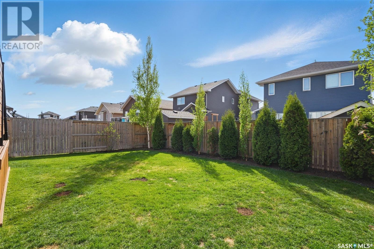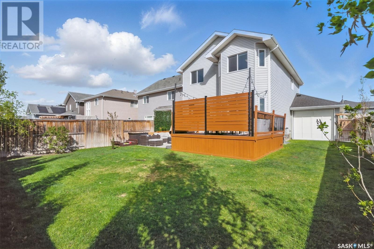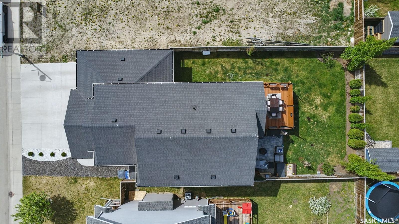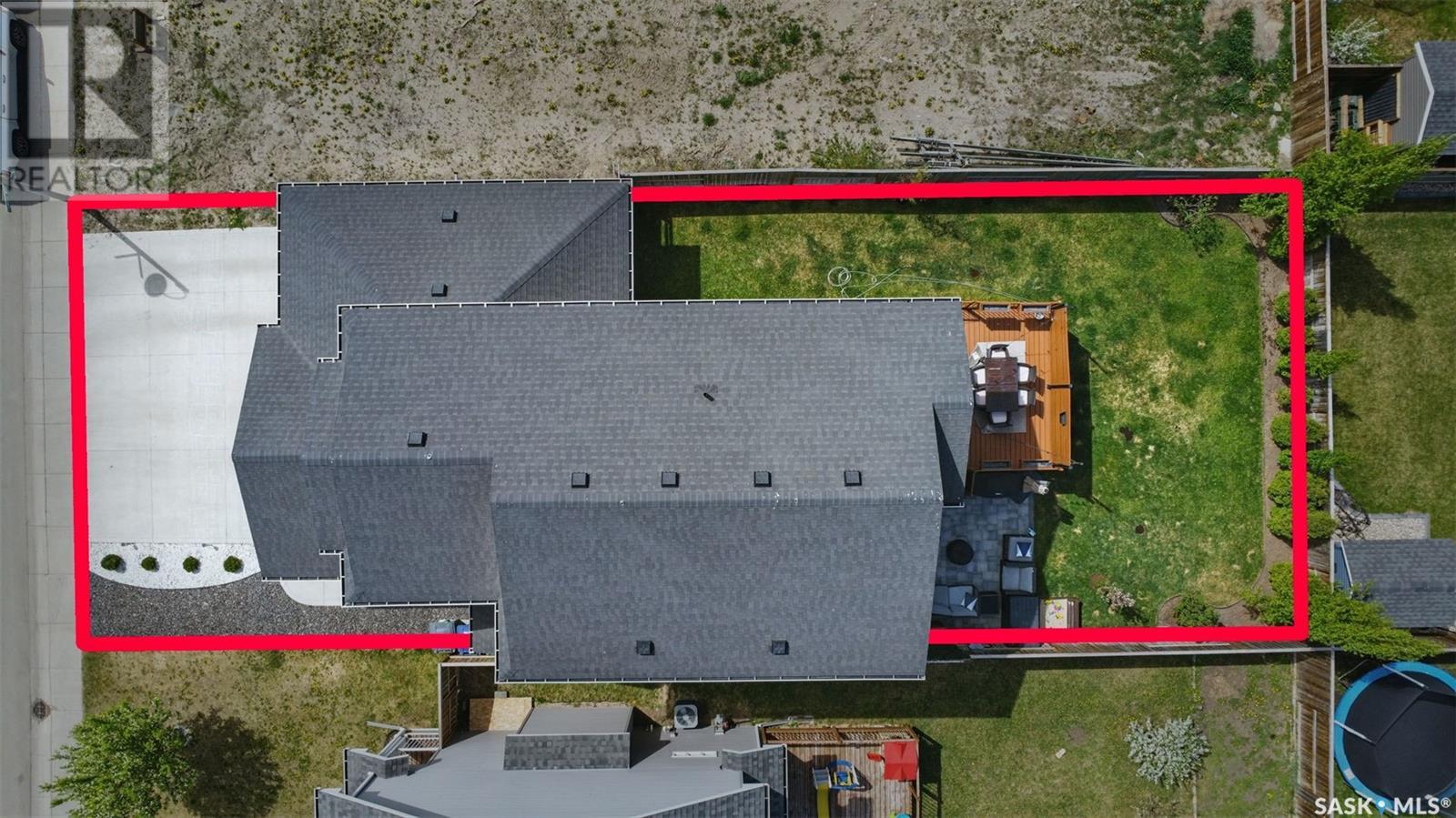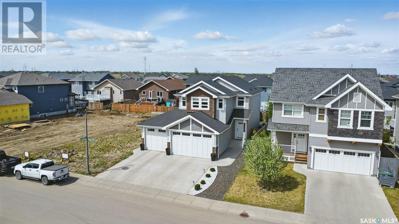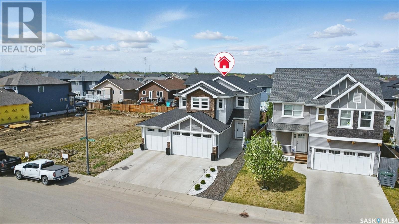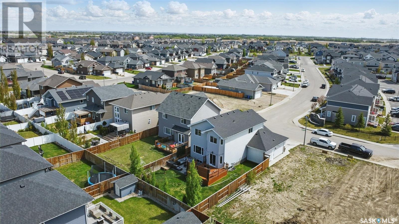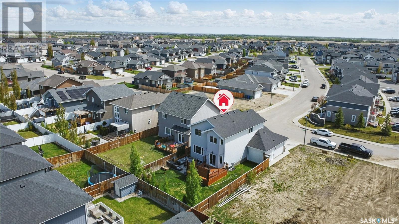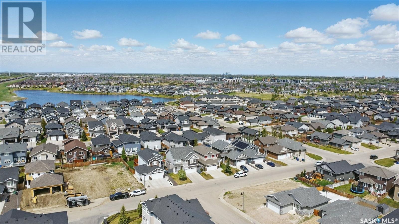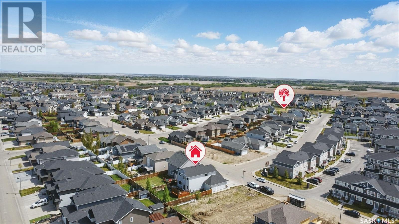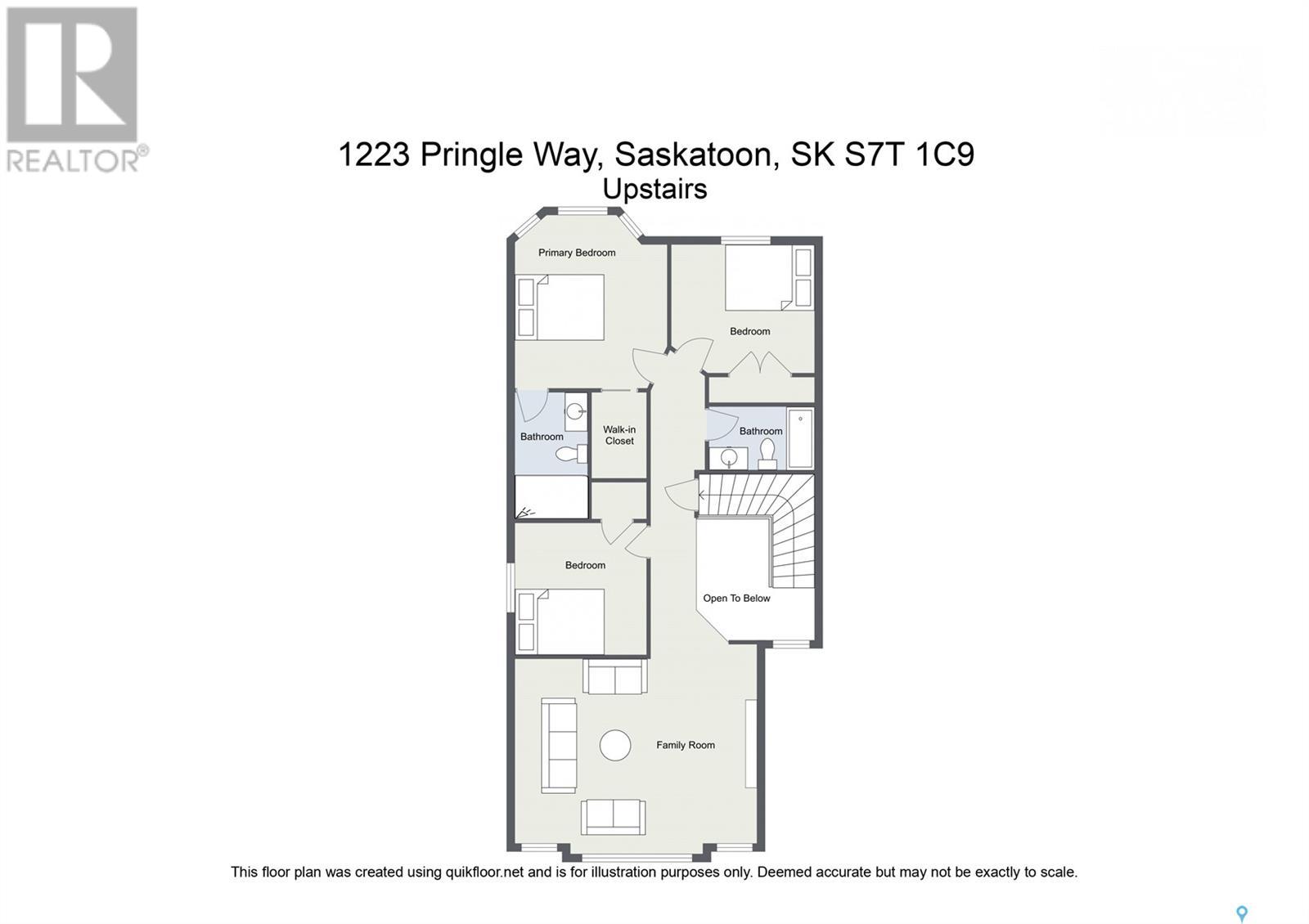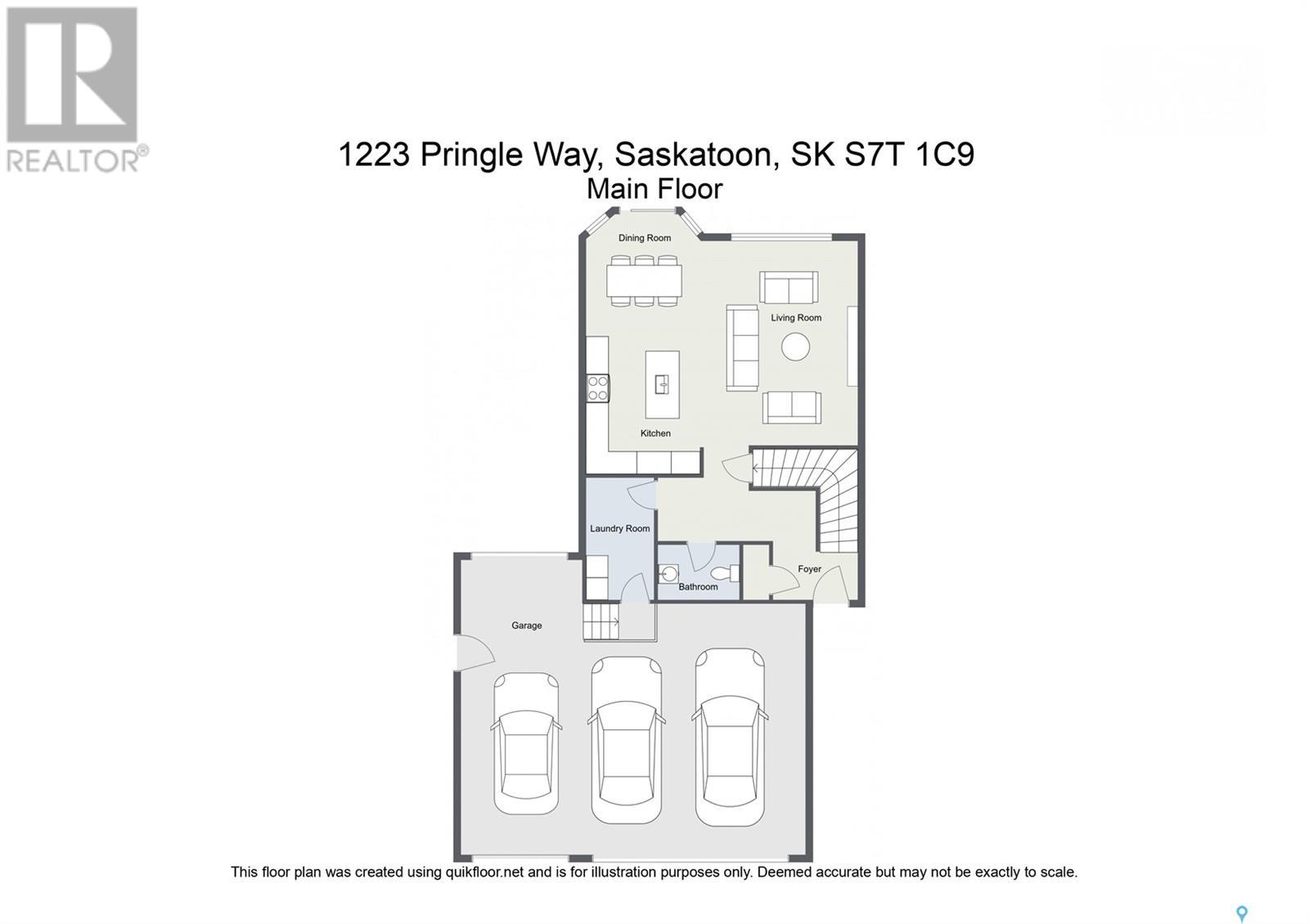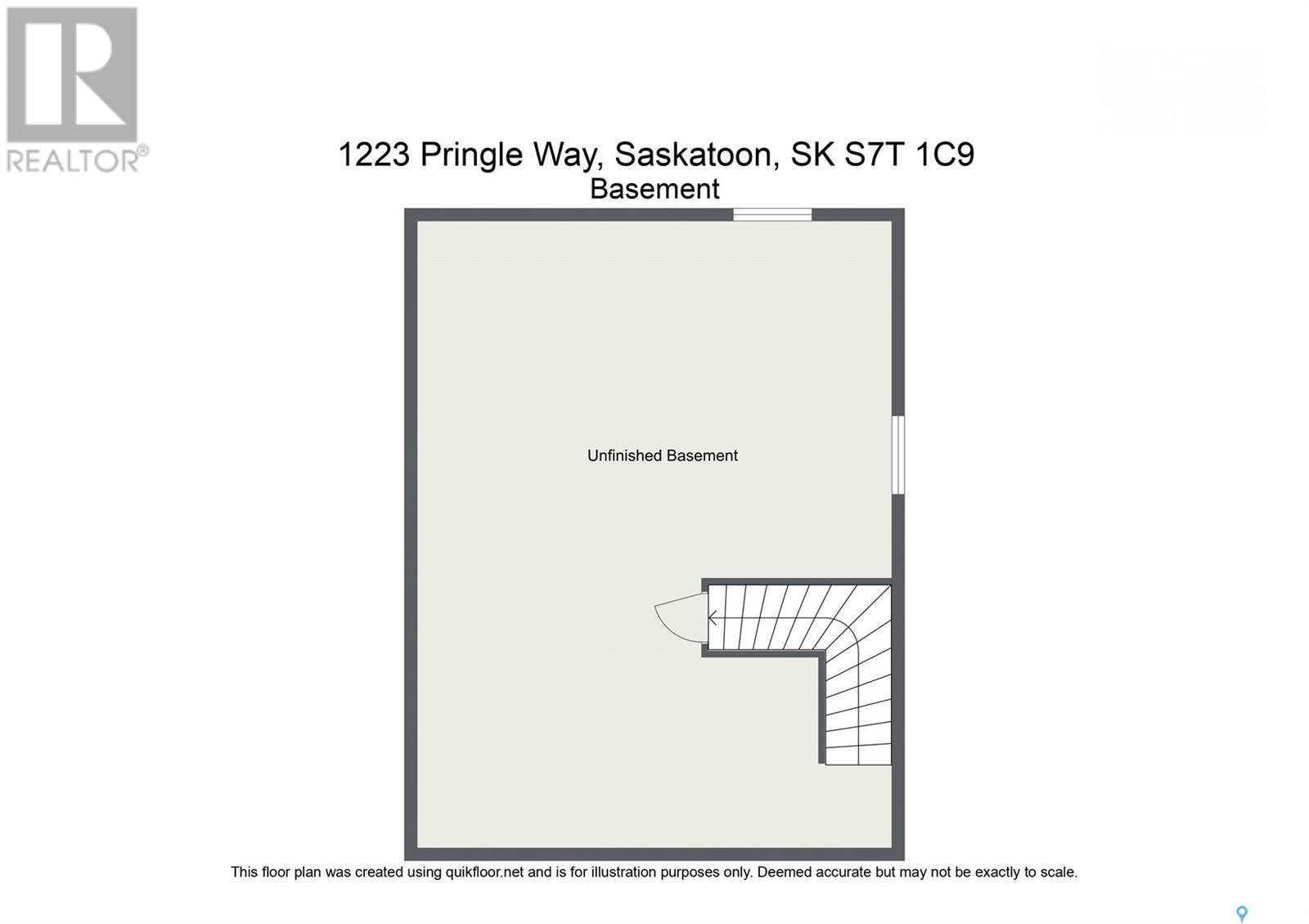Lorri Walters – Saskatoon REALTOR®
- Call or Text: (306) 221-3075
- Email: lorri@royallepage.ca
Description
Details
- Price:
- Type:
- Exterior:
- Garages:
- Bathrooms:
- Basement:
- Year Built:
- Style:
- Roof:
- Bedrooms:
- Frontage:
- Sq. Footage:
1223 Pringle Way Saskatoon, Saskatchewan S7T 0V5
$589,900
Welcome to this beautifully designed 1,702 sq ft two-storey home, perfectly situated in a family-friendly neighborhood and loaded with features that combine style, comfort, and functionality. Step inside to a grand front entry with soaring two-storey ceiling and elegant wainscoting,. The open-concept main living area is bright and inviting with an abundance of natural light pouring in through the West-facing windows and patio doors You will love the gleaming white kitchen that boasts stunning tile backsplash, soft-close cabinetry, built-in pantry, and sleek stainless steel appliances ~ perfect for everyday living and entertaining. Enjoy the convenience of a main floor powder room and laundry area, along with direct access to the triple attached heated garage ~ complete with a rear drive-through door, ideal for toys, tools, or additional storage. Upstairs, you’ll find a spacious bonus room which would make a great playroom, home office, or media space. The gorgeous primary suite features a statement feature wall, walk-in closet, and luxurious ensuite with heated tile flooring and a large tiled shower. Two additional bedrooms and a beautifully finished bathroom with heated tile floors & tiled tub surround complete the upper level. The unfinished basement offers roughed-in plumbing for an additional bathroom and the potential to create even more living space to suit your needs with space for a family room and 4th bedroom. Outside, the fully fenced backyard is a private oasis with tree coverage, deck with privacy wall, lower patio, and plenty of room to play or entertain. Extras include central air conditioning, great curb appeal, and a prime location in a welcoming community close to parks, schools, and amenities. This is the perfect place to call home—don’t miss your chance to view it!... As per the Seller’s direction, all offers will be presented on 2025-06-14 at 5:30 PM (id:62517)
Open House
This property has open houses!
12:00 pm
Ends at:2:00 pm
Public Open House - 1223 Pringle Way - Saturday June 14th from 12-2 PM.
Property Details
| MLS® Number | SK009093 |
| Property Type | Single Family |
| Neigbourhood | Stonebridge |
| Features | Treed, Rectangular, Sump Pump |
| Structure | Deck, Patio(s) |
Building
| Bathroom Total | 3 |
| Bedrooms Total | 3 |
| Appliances | Washer, Refrigerator, Dishwasher, Dryer, Microwave, Window Coverings, Garage Door Opener Remote(s), Hood Fan, Stove |
| Architectural Style | 2 Level |
| Basement Development | Unfinished |
| Basement Type | Full (unfinished) |
| Constructed Date | 2016 |
| Cooling Type | Central Air Conditioning, Air Exchanger |
| Heating Fuel | Natural Gas |
| Heating Type | Forced Air |
| Stories Total | 2 |
| Size Interior | 1,702 Ft2 |
| Type | House |
Parking
| Attached Garage | |
| Heated Garage | |
| Parking Space(s) | 6 |
Land
| Acreage | No |
| Fence Type | Fence |
| Landscape Features | Lawn, Underground Sprinkler |
| Size Frontage | 44 Ft |
| Size Irregular | 5056.00 |
| Size Total | 5056 Sqft |
| Size Total Text | 5056 Sqft |
Rooms
| Level | Type | Length | Width | Dimensions |
|---|---|---|---|---|
| Second Level | Bonus Room | 11 ft ,8 in | 17 ft ,11 in | 11 ft ,8 in x 17 ft ,11 in |
| Second Level | Bedroom | 8 ft ,11 in | 9 ft ,9 in | 8 ft ,11 in x 9 ft ,9 in |
| Second Level | Bedroom | 8 ft ,5 in | 11 ft ,6 in | 8 ft ,5 in x 11 ft ,6 in |
| Second Level | Primary Bedroom | 11 ft ,11 in | 14 ft ,9 in | 11 ft ,11 in x 14 ft ,9 in |
| Second Level | 4pc Bathroom | - x - | ||
| Second Level | 3pc Ensuite Bath | - x - | ||
| Basement | Other | - x - | ||
| Basement | Other | - x - | ||
| Main Level | Living Room | 10 ft ,1 in | 15 ft ,7 in | 10 ft ,1 in x 15 ft ,7 in |
| Main Level | Kitchen | 11 ft | 12 ft ,10 in | 11 ft x 12 ft ,10 in |
| Main Level | Dining Room | 8 ft ,6 in | 10 ft ,11 in | 8 ft ,6 in x 10 ft ,11 in |
| Main Level | 2pc Bathroom | - x - |
https://www.realtor.ca/real-estate/28453879/1223-pringle-way-saskatoon-stonebridge
Contact Us
Contact us for more information

Elizabeth Irving Realty Prof. Corp.
Salesperson
liz.saskatoonhomelistings.com/
714 Duchess Street
Saskatoon, Saskatchewan S7K 0R3
(306) 653-2213
(888) 623-6153
boyesgrouprealty.com/
