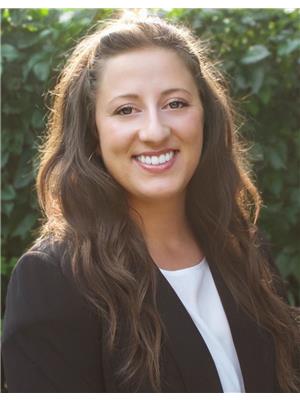Lorri Walters – Saskatoon REALTOR®
- Call or Text: (306) 221-3075
- Email: lorri@royallepage.ca
Description
Details
- Price:
- Type:
- Exterior:
- Garages:
- Bathrooms:
- Basement:
- Year Built:
- Style:
- Roof:
- Bedrooms:
- Frontage:
- Sq. Footage:
1222 Robinson Street Regina, Saskatchewan S4T 2N2
$69,900
This affordable and spacious bungalow is full of timeless charm and original character. As you enter, you're welcomed by a bright and inviting east-facing sunroom, complete with wall-to-wall windows—perfect for a cozy morning coffee or reading nook. The main living space features an open-concept layout connecting the living room, dining area, and kitchen—ideal for everyday living and entertaining. Original hardwood floors flow throughout the majority of the main floor, recently refinished (2025). The kitchen, located at the back of the home, offers generous cabinet and counter space and overlooks the fully fenced backyard. Through the hall, there is a large primary bedroom including a walk-in closet and a stylish 4-piece bath with clawfoot tub. Originally a two-bedroom home, it has been converted to a one-bedroom layout with expanded closet and bath space, but could easily be returned to a two-bedroom configuration. The lower level offers excellent ceiling height and is ready for future development. Electrical has been cleaned up and a new panel was installed this year (2025). This centrally located gem is just steps from public transit, schools (K–12, both public and separate), Mosaic Stadium, an outdoor water park, swimming pool, and a variety of local restaurants and amenities. Contact your agent today to book your private tour. (id:62517)
Property Details
| MLS® Number | SK014240 |
| Property Type | Single Family |
| Neigbourhood | Washington Park |
| Features | Treed, Lane, Rectangular |
Building
| Bathroom Total | 1 |
| Bedrooms Total | 1 |
| Appliances | Washer, Refrigerator, Dryer, Oven - Built-in, Window Coverings |
| Architectural Style | Bungalow |
| Basement Development | Unfinished |
| Basement Type | Full (unfinished) |
| Constructed Date | 1928 |
| Heating Fuel | Natural Gas |
| Heating Type | Forced Air |
| Stories Total | 1 |
| Size Interior | 824 Ft2 |
| Type | House |
Parking
| Parking Space(s) | 2 |
Land
| Acreage | No |
| Fence Type | Fence |
| Size Irregular | 3125.00 |
| Size Total | 3125 Sqft |
| Size Total Text | 3125 Sqft |
Rooms
| Level | Type | Length | Width | Dimensions |
|---|---|---|---|---|
| Basement | Laundry Room | - x - | ||
| Basement | Other | - x - | ||
| Main Level | Foyer | 10 ft ,10 in | 6 ft ,11 in | 10 ft ,10 in x 6 ft ,11 in |
| Main Level | Kitchen | 8 ft ,7 in | 11 ft ,9 in | 8 ft ,7 in x 11 ft ,9 in |
| Main Level | Dining Room | 10 ft ,10 in | 7 ft ,7 in | 10 ft ,10 in x 7 ft ,7 in |
| Main Level | Living Room | 10 ft ,10 in | 13 ft ,3 in | 10 ft ,10 in x 13 ft ,3 in |
| Main Level | Primary Bedroom | 8 ft ,5 in | 12 ft ,3 in | 8 ft ,5 in x 12 ft ,3 in |
| Main Level | 4pc Bathroom | - x - |
https://www.realtor.ca/real-estate/28672723/1222-robinson-street-regina-washington-park
Contact Us
Contact us for more information

Victoria Chupa
Salesperson
victoriachupa.ca/
www.facebook.com/victoriachuparealty
www.instagram.com/victoriachuparealty/
1362 Lorne Street
Regina, Saskatchewan S4R 2K1
(306) 779-3000
(306) 779-3001
www.realtyexecutivesdiversified.com/













