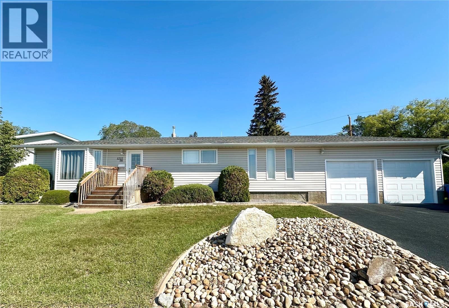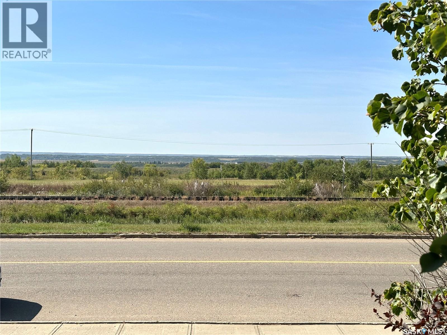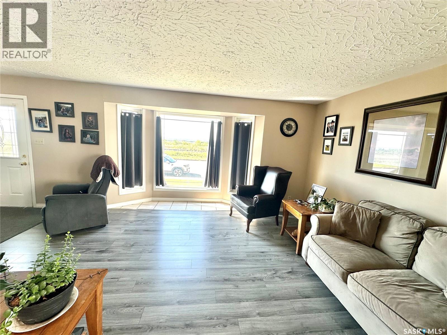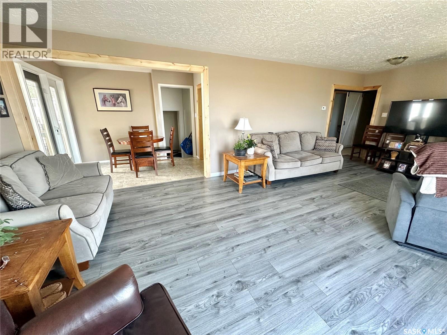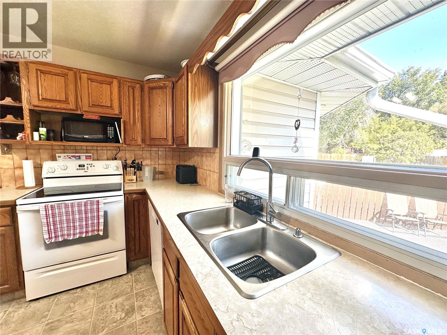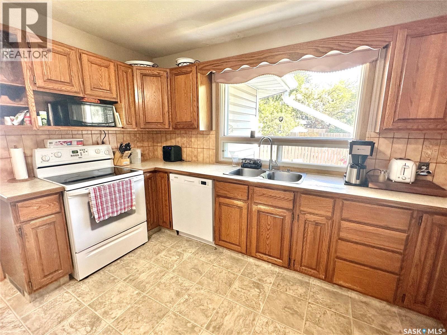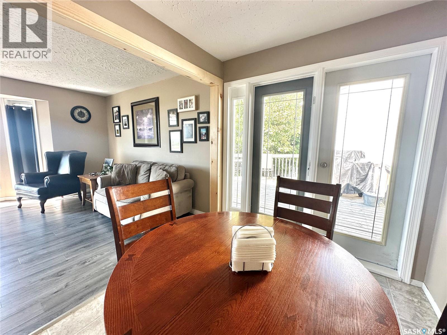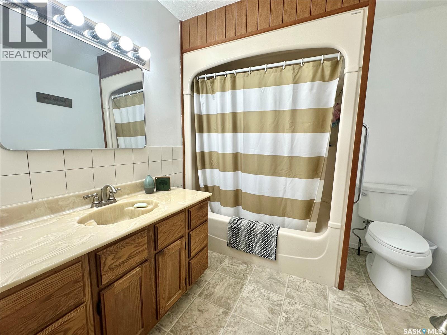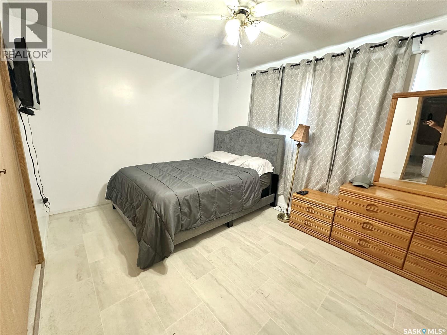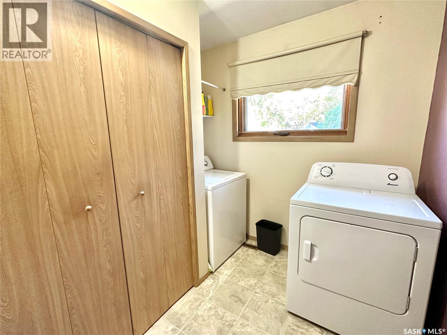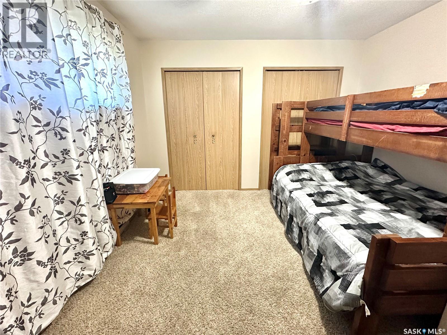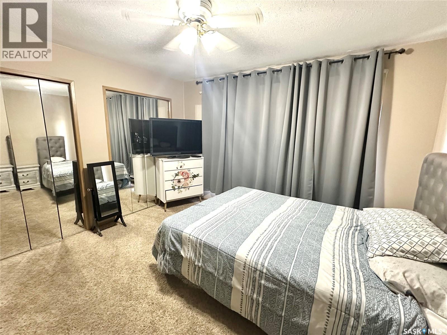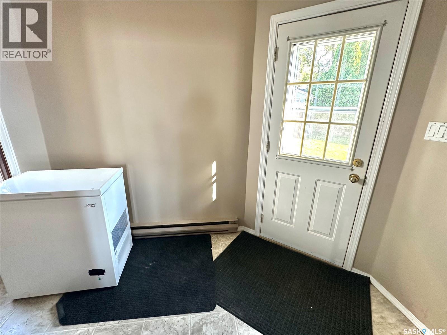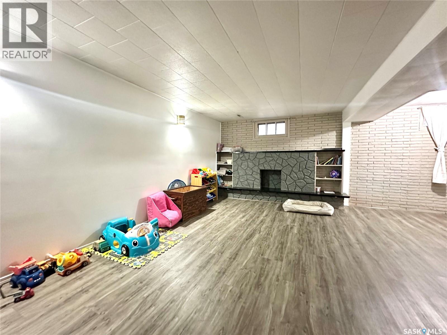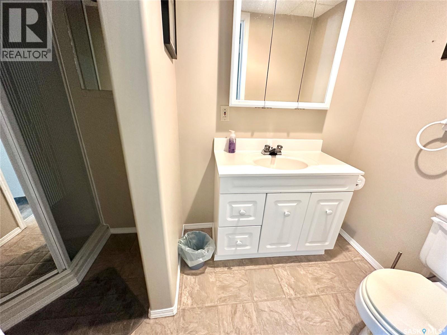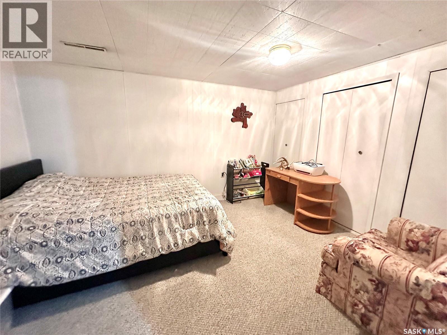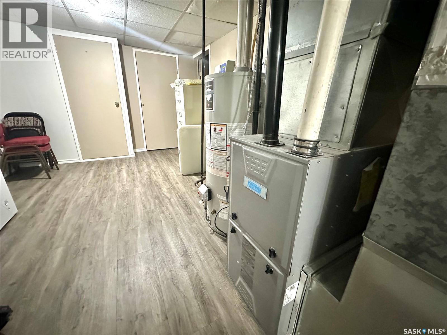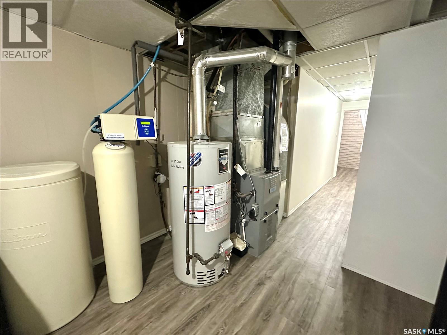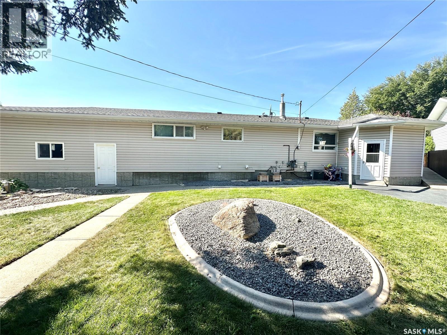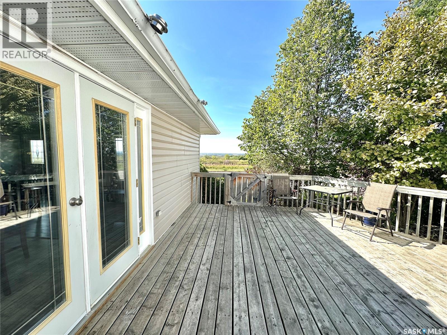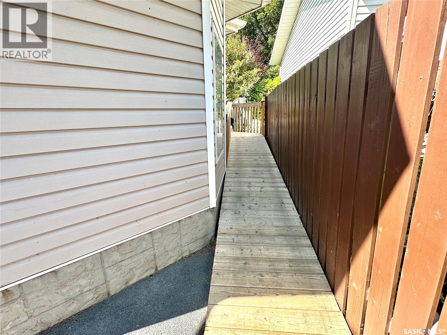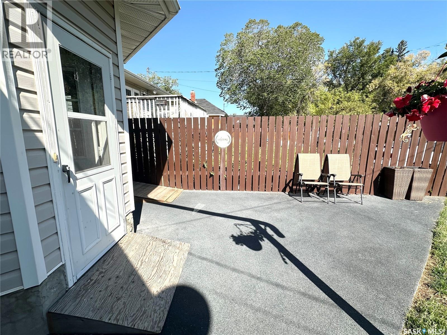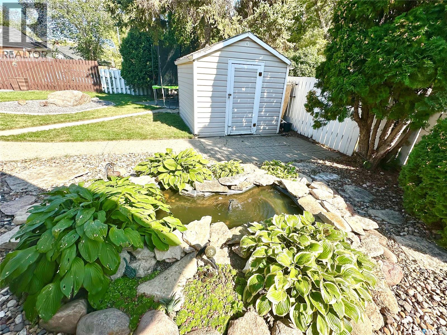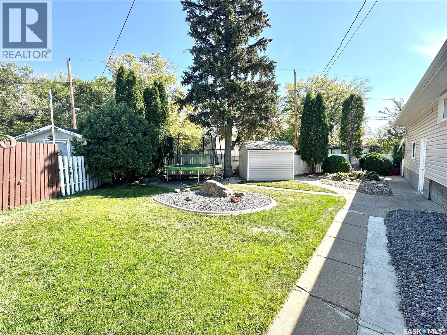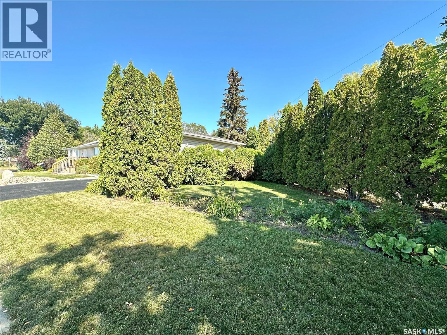Lorri Walters – Saskatoon REALTOR®
- Call or Text: (306) 221-3075
- Email: lorri@royallepage.ca
Description
Details
- Price:
- Type:
- Exterior:
- Garages:
- Bathrooms:
- Basement:
- Year Built:
- Style:
- Roof:
- Bedrooms:
- Frontage:
- Sq. Footage:
1222 96th Street North Battleford, Saskatchewan S9A 0H1
$299,900
This beautiful home is situated on an oversized lot in sought-after West North Battleford, close to downtown and walking distance to schools. Upon entry, you will notice the bright and functional layout. The living room has a large bay window allowing for plenty of natural light and it has unobstructed views of the southern skyline. The kitchen and dining room have an open floor plan, and off the dining room you’ll find patio doors that lead to the large deck with wheelchair accessibility. On the main floor are three generous sized bedrooms, a full bathroom, as well as the convenience of main floor laundry. The home has been modified to allow for wheelchair access with the main floor bathroom having an oversized door and a ramp added from the backyard up to the side deck. There is a mudroom off of the back entry with plenty of space for a freezer and all your families extras. The downstairs was recently renovated, and has new vinyl flooring, paint and baseboards. There’s a three-quarter bath and den as well as an updated furnace and water heater. The furnace room has additional space for storage and vinyl flooring throughout . The mature and beautifully landscaped backyard features a pond, a patio area which is nicely shaded, a rubber paved patio space off the back entry and so much room for the kids to play. The insulated garage is 24' x 24' with new garage doors and openers. There is also plenty of extra space to the east side of the driveway, which could make for a great garden area or additional parking. Additional updates include a new water softener and shingles were replaced in 2017. The property offers 163' of frontage with panoramic views of the river valley, stunning sunsets, and a great views of the fireworks! Call for your showing today, you don’t want miss out on this home. (id:62517)
Property Details
| MLS® Number | SK017603 |
| Property Type | Single Family |
| Neigbourhood | McIntosh Park |
| Features | Treed, Irregular Lot Size, Wheelchair Access, Double Width Or More Driveway, Sump Pump |
| Structure | Deck |
Building
| Bathroom Total | 2 |
| Bedrooms Total | 3 |
| Appliances | Washer, Refrigerator, Dishwasher, Dryer, Window Coverings, Garage Door Opener Remote(s), Storage Shed, Stove |
| Architectural Style | Bungalow |
| Basement Development | Finished |
| Basement Type | Full (finished) |
| Constructed Date | 1961 |
| Cooling Type | Central Air Conditioning |
| Heating Fuel | Natural Gas |
| Heating Type | Forced Air |
| Stories Total | 1 |
| Size Interior | 1,289 Ft2 |
| Type | House |
Parking
| Attached Garage | |
| Parking Space(s) | 4 |
Land
| Acreage | No |
| Fence Type | Fence |
| Landscape Features | Lawn, Underground Sprinkler |
| Size Frontage | 163 Ft ,4 In |
| Size Irregular | 8712.00 |
| Size Total | 8712 Sqft |
| Size Total Text | 8712 Sqft |
Rooms
| Level | Type | Length | Width | Dimensions |
|---|---|---|---|---|
| Basement | 3pc Bathroom | 4 ft ,4 in | 4 ft | 4 ft ,4 in x 4 ft |
| Basement | Other | 22 ft ,1 in | 13 ft ,10 in | 22 ft ,1 in x 13 ft ,10 in |
| Basement | Storage | 10 ft ,3 in | 11 ft ,11 in | 10 ft ,3 in x 11 ft ,11 in |
| Basement | Den | 13 ft ,4 in | 10 ft ,5 in | 13 ft ,4 in x 10 ft ,5 in |
| Main Level | Kitchen | 10 ft ,10 in | 12 ft ,5 in | 10 ft ,10 in x 12 ft ,5 in |
| Main Level | Dining Room | 7 ft ,1 in | 8 ft ,7 in | 7 ft ,1 in x 8 ft ,7 in |
| Main Level | Living Room | 24 ft ,11 in | 11 ft ,4 in | 24 ft ,11 in x 11 ft ,4 in |
| Main Level | Laundry Room | 5 ft ,1 in | 7 ft ,5 in | 5 ft ,1 in x 7 ft ,5 in |
| Main Level | 4pc Bathroom | 7 ft ,3 in | 7 ft ,5 in | 7 ft ,3 in x 7 ft ,5 in |
| Main Level | Bedroom | 12 ft ,1 in | 11 ft ,4 in | 12 ft ,1 in x 11 ft ,4 in |
| Main Level | Bedroom | 10 ft ,10 in | 12 ft ,2 in | 10 ft ,10 in x 12 ft ,2 in |
| Main Level | Bedroom | 13 ft ,3 in | 9 ft ,8 in | 13 ft ,3 in x 9 ft ,8 in |
| Main Level | Foyer | 11 ft ,3 in | 6 ft ,7 in | 11 ft ,3 in x 6 ft ,7 in |
https://www.realtor.ca/real-estate/28826067/1222-96th-street-north-battleford-mcintosh-park
Contact Us
Contact us for more information

Kandice Tomaz
Branch Manager
boyesgrouprealty.com/
202 21st Street West
Battleford, Saskatchewan S0M 0E0
(306) 445-8885
(306) 445-8884
boyesgrouprealty.com/

Michelle Tomanek
Salesperson
www.facebook.com/profile.php?id=100083799154013
www.facebook.com/profile.php?id=100083799154013
www.instagram.com/michelletomanek_realestate/
202 21st Street West
Battleford, Saskatchewan S0M 0E0
(306) 445-8885
(306) 445-8884
boyesgrouprealty.com/
