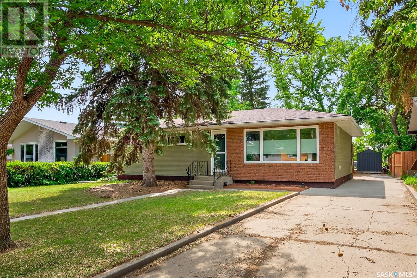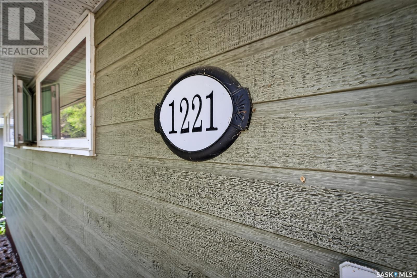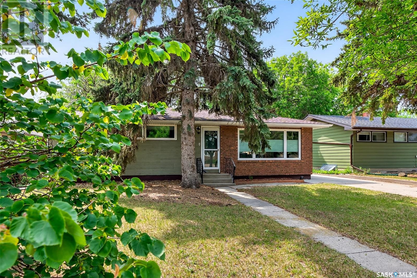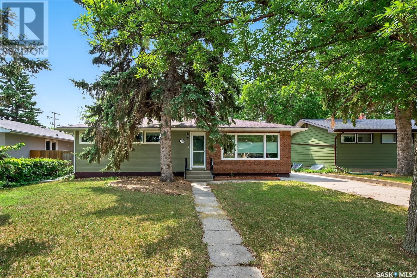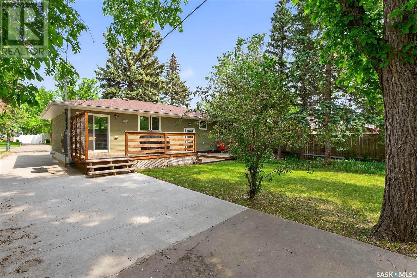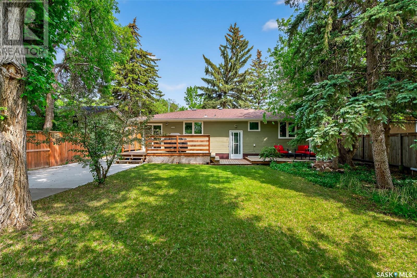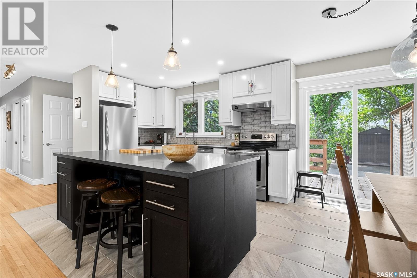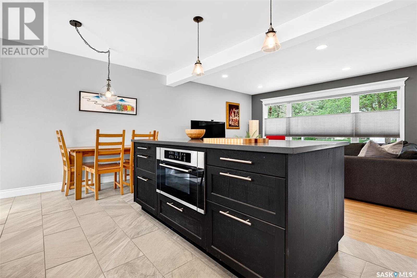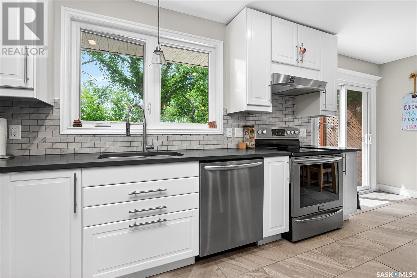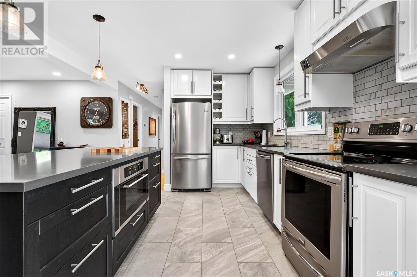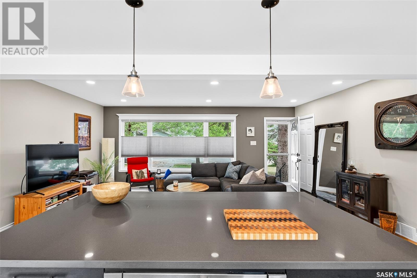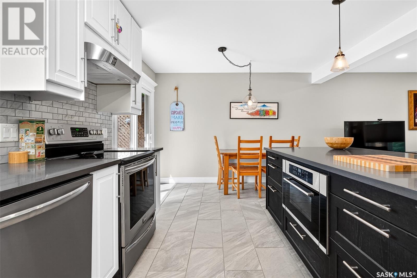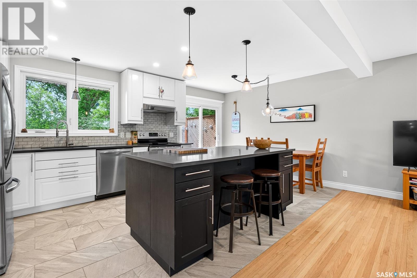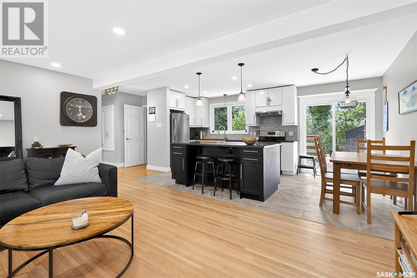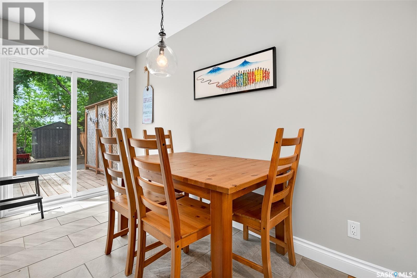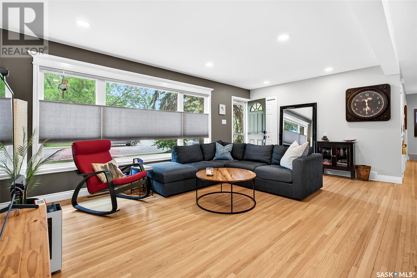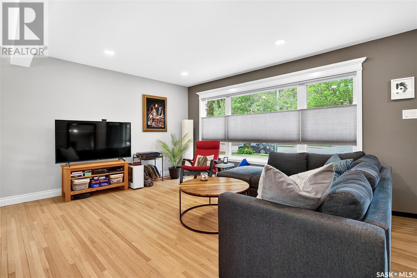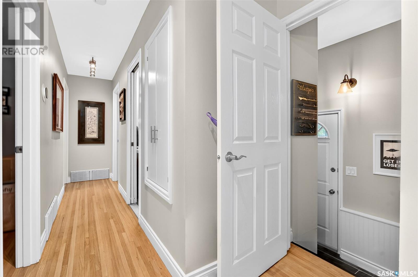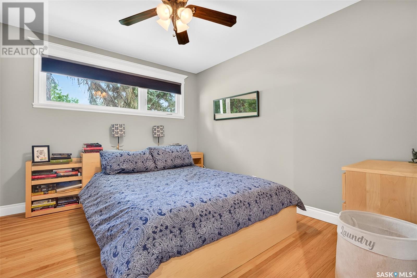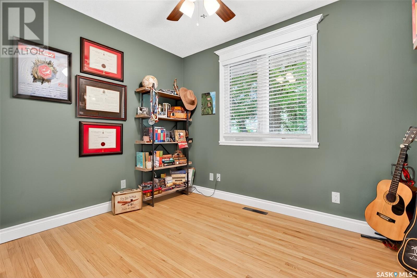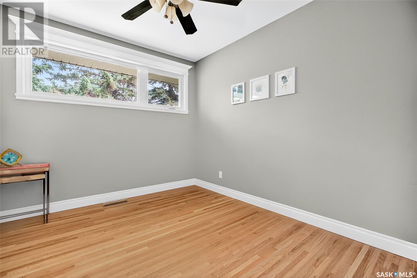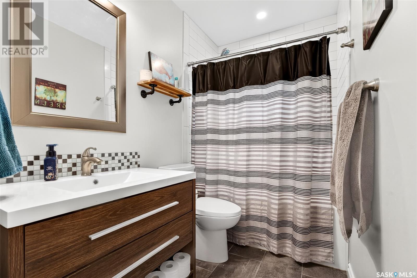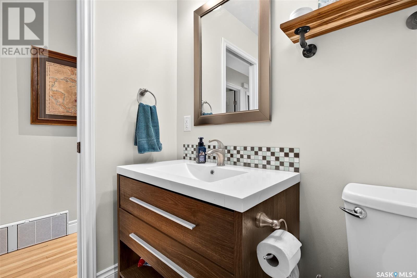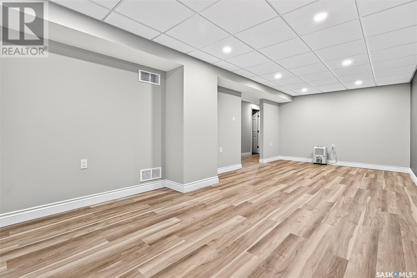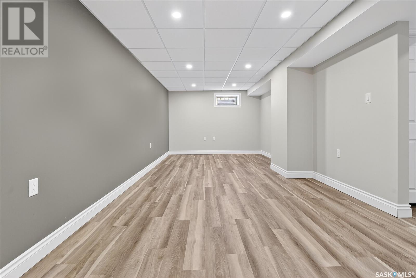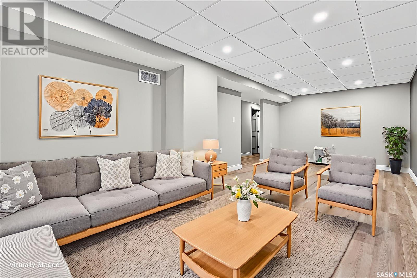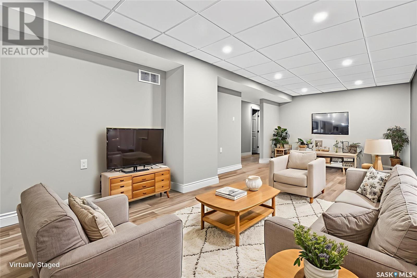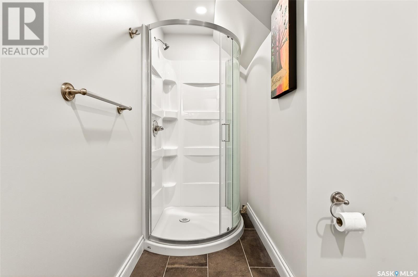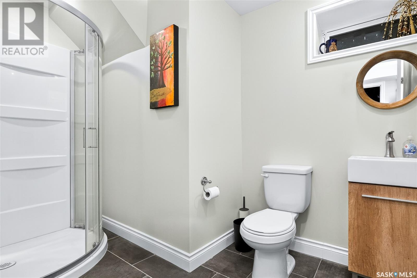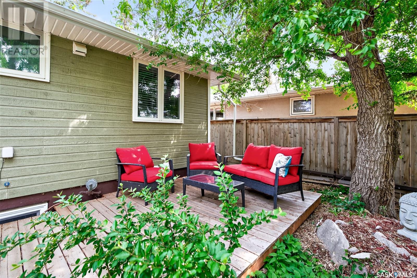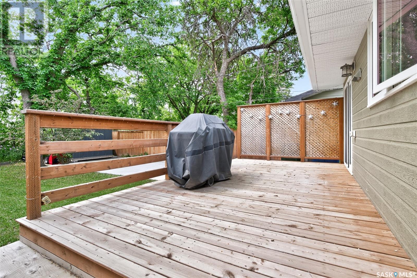Lorri Walters – Saskatoon REALTOR®
- Call or Text: (306) 221-3075
- Email: lorri@royallepage.ca
Description
Details
- Price:
- Type:
- Exterior:
- Garages:
- Bathrooms:
- Basement:
- Year Built:
- Style:
- Roof:
- Bedrooms:
- Frontage:
- Sq. Footage:
1221 Grace Street Moose Jaw, Saskatchewan S6H 3C6
$309,900
Welcome to this beautifully maintained and move-in-ready bungalow nestled in the heart of Palliser. Offering 3 bedrooms and 2 full bathrooms, this home is perfect for families, first-time buyers, or anyone looking to downsize without compromising on space or style. Step inside to an inviting open-concept living room and kitchen area—ideal for entertaining or enjoying cozy nights in. The main floor showcases rich hardwood floors that add warmth and character throughout the living space. The kitchen features ample cabinetry and flows seamlessly into the dining and living areas. Downstairs, you’ll find a spacious and functional basement with an additional bedroom and bathroom, perfect for guests, a home office, or a growing family. The backyard is a private retreat with a well-kept lawn, mature trees, and a great patio space—ideal for summer BBQs, evening relaxation, or entertaining friends. Multiple recent updates have been completed—please see the supplements for a full list. 917 form is in place till June 13 at 4:00 PM Please leave offers open till 4:00 PM, June 14/2025 as per sellers request. (id:62517)
Property Details
| MLS® Number | SK008420 |
| Property Type | Single Family |
| Neigbourhood | Palliser |
| Features | Treed, Irregular Lot Size |
| Structure | Deck, Patio(s) |
Building
| Bathroom Total | 2 |
| Bedrooms Total | 3 |
| Appliances | Washer, Refrigerator, Dishwasher, Dryer, Window Coverings, Stove |
| Architectural Style | Bungalow |
| Basement Development | Finished |
| Basement Type | Full (finished) |
| Constructed Date | 1959 |
| Cooling Type | Central Air Conditioning |
| Heating Type | Forced Air |
| Stories Total | 1 |
| Size Interior | 1,040 Ft2 |
| Type | House |
Parking
| None | |
| Parking Space(s) | 2 |
Land
| Acreage | No |
| Fence Type | Partially Fenced |
| Landscape Features | Lawn |
| Size Frontage | 50 Ft |
| Size Irregular | 5700.00 |
| Size Total | 5700 Sqft |
| Size Total Text | 5700 Sqft |
Rooms
| Level | Type | Length | Width | Dimensions |
|---|---|---|---|---|
| Basement | Other | 15 ft | 11 ft | 15 ft x 11 ft |
| Basement | Other | 23 ft ,6 in | 10 ft ,8 in | 23 ft ,6 in x 10 ft ,8 in |
| Basement | Storage | 15 ft ,6 in | 15 ft ,6 in x Measurements not available | |
| Basement | 3pc Bathroom | Measurements not available | ||
| Basement | Den | Measurements not available | ||
| Main Level | Living Room | 19 ft ,2 in | 12 ft ,4 in | 19 ft ,2 in x 12 ft ,4 in |
| Main Level | Kitchen/dining Room | 15 ft ,9 in | 10 ft ,1 in | 15 ft ,9 in x 10 ft ,1 in |
| Main Level | 4pc Bathroom | Measurements not available | ||
| Main Level | Bedroom | 11 ft ,9 in | 11 ft ,9 in x Measurements not available | |
| Main Level | Bedroom | 10 ft | 8 ft ,4 in | 10 ft x 8 ft ,4 in |
| Main Level | Bedroom | 10 ft | 8 ft ,4 in | 10 ft x 8 ft ,4 in |
https://www.realtor.ca/real-estate/28443553/1221-grace-street-moose-jaw-palliser
Contact Us
Contact us for more information

Trevor Mcpherson
Branch Manager
pankoandassociates.com/trevor-mcpherson/
www.facebook.com/trevor.mcpherson.98/
www.instagram.com/tmachomes_/?hl=en
1-24 Chester Road
Moose Jaw, Saskatchewan S6J 1M2
(306) 640-7912
pankoandassociates.com/
