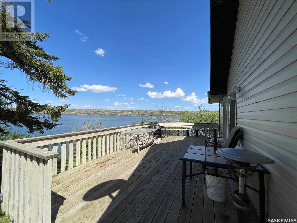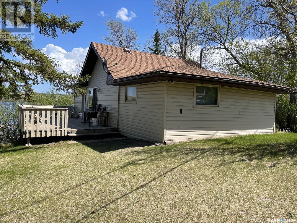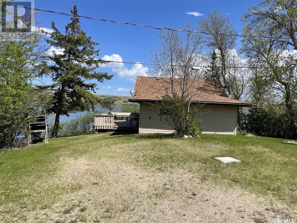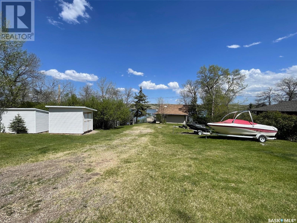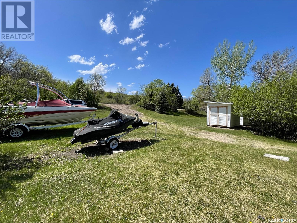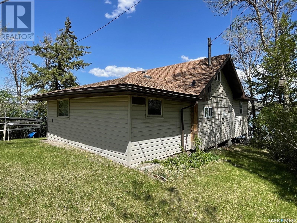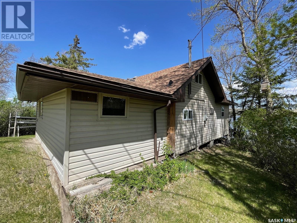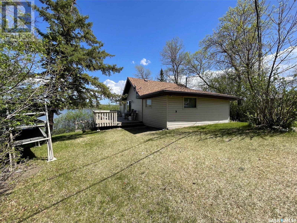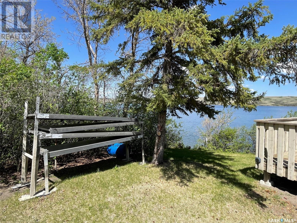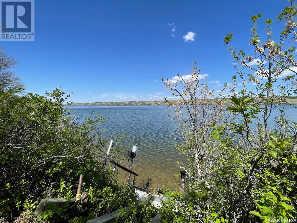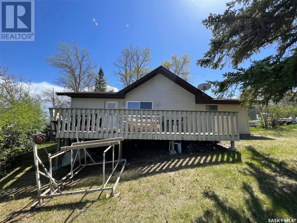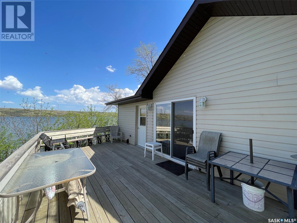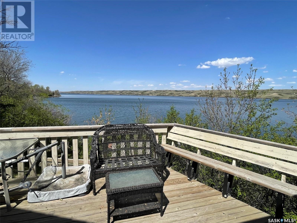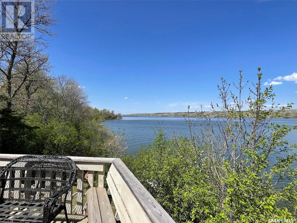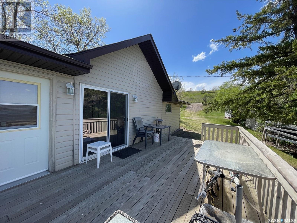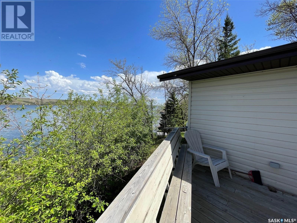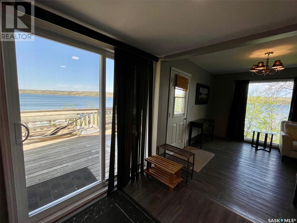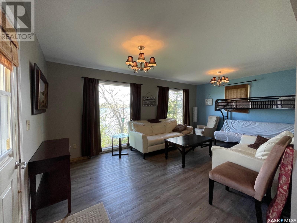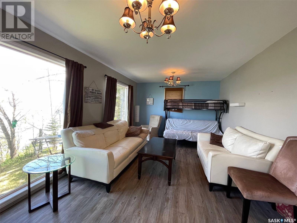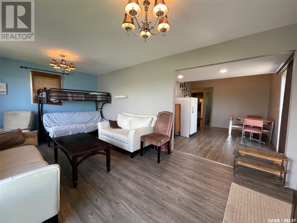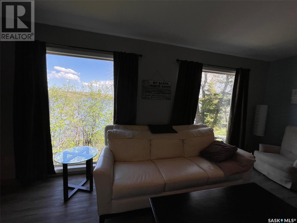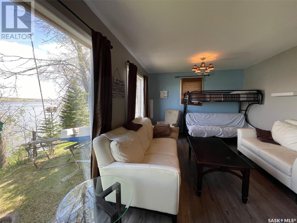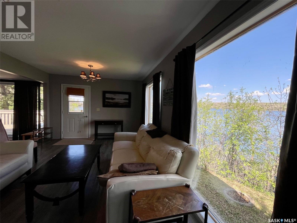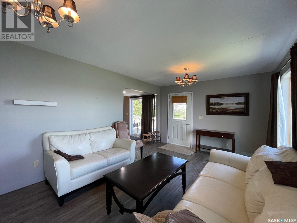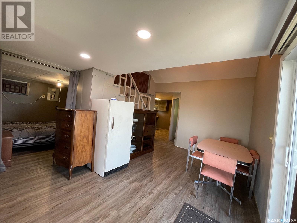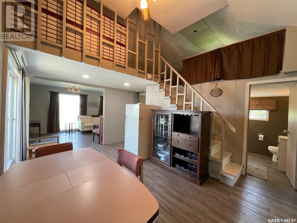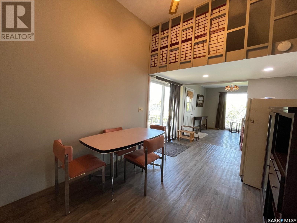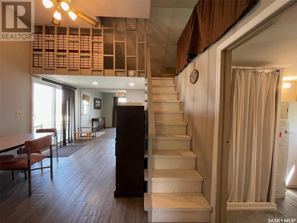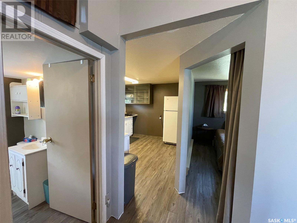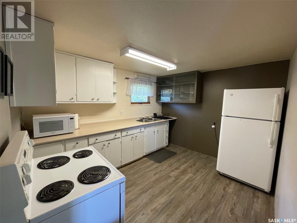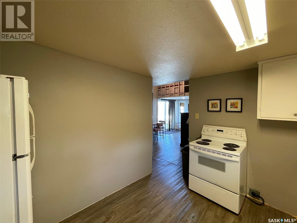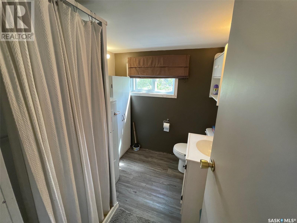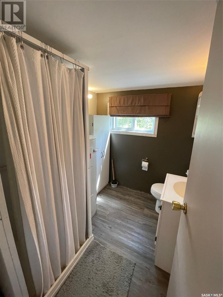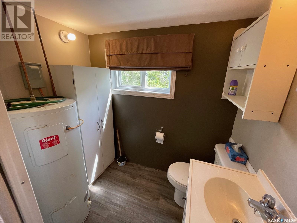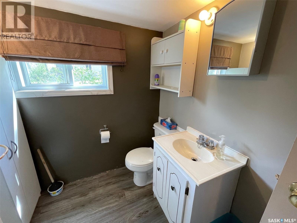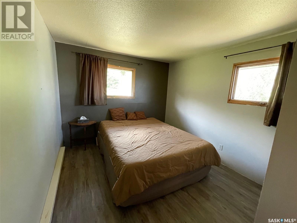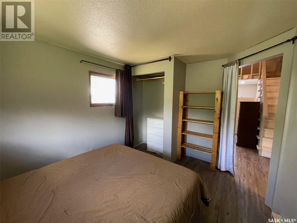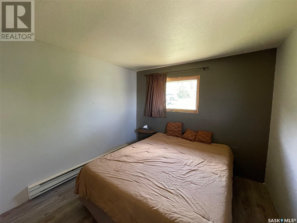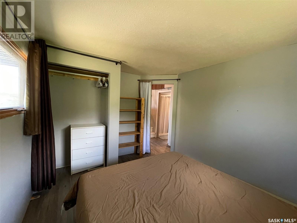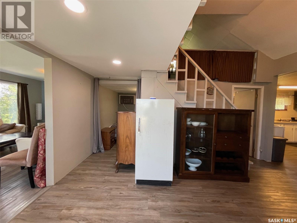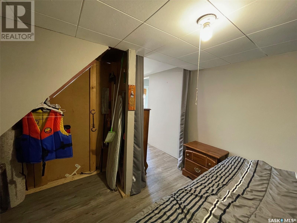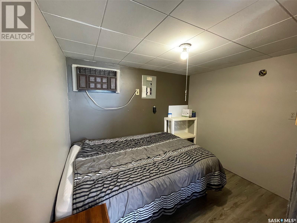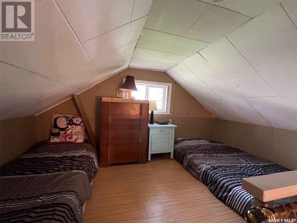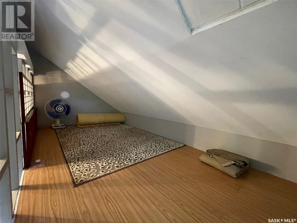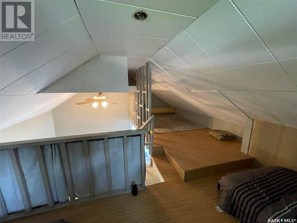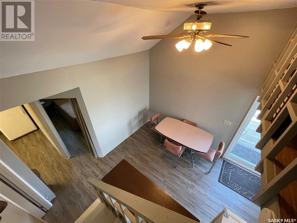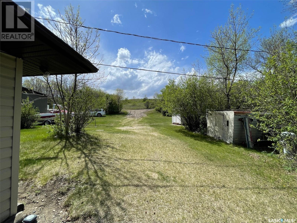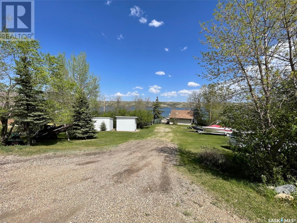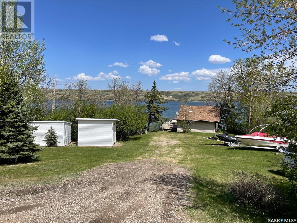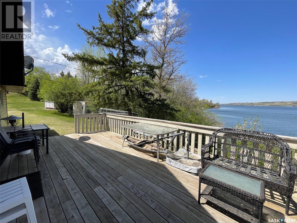Lorri Walters – Saskatoon REALTOR®
- Call or Text: (306) 221-3075
- Email: lorri@royallepage.ca
Description
Details
- Price:
- Type:
- Exterior:
- Garages:
- Bathrooms:
- Basement:
- Year Built:
- Style:
- Roof:
- Bedrooms:
- Frontage:
- Sq. Footage:
1220 Tatanka Drive Sun Valley, Saskatchewan S0G 1P0
$319,900
Lakefront Retreat in Sun Valley – Buffalo Pound Lake Don’t miss your chance to own this fantastic lakefront property in the desirable community of Sun Valley at Buffalo Pound Lake! This spacious 3-season cabin offers breathtaking panoramic views of the water, which you can enjoy from the expansive front deck or the cozy comfort of the cabin itself. Inside, you’ll find a generous living room that flows into a bright dining area, a versatile den that doubles as a bunk room, a well-equiped kitchen, a 3-piece bathroom, and a comfortable main-floor bedroom complete the main floor. Upstairs, the second level features an additional bedroom and a charming loft space perfect for relaxing or extra sleeping or storage. The large lot provides plenty of parking, ample storage, and space for outdoor fun and entertaining. A SaskEnergy natural gas line has already been brought to the front of the property, making it easier to convert this into a year-round getaway. To top it off, the property comes fully equipped with a dock and boat lift—just bring your water toys and start enjoying lake life! Whether you’re looking for a peaceful escape or a place to make summer memories, this is the opportunity you’ve been waiting for! (id:62517)
Property Details
| MLS® Number | SK005664 |
| Property Type | Single Family |
| Neigbourhood | Buffalo Pound Lake |
| Features | Treed, Irregular Lot Size |
| Structure | Deck |
| Water Front Type | Waterfront |
Building
| Bathroom Total | 1 |
| Bedrooms Total | 2 |
| Appliances | Refrigerator, Satellite Dish, Window Coverings, Storage Shed, Stove |
| Basement Development | Not Applicable |
| Basement Type | Crawl Space (not Applicable) |
| Constructed Date | 1960 |
| Heating Fuel | Electric |
| Heating Type | Baseboard Heaters |
| Stories Total | 2 |
| Size Interior | 800 Ft2 |
| Type | House |
Parking
| None | |
| R V | |
| Parking Space(s) | 6 |
Land
| Acreage | No |
| Landscape Features | Lawn |
| Size Frontage | 99 Ft ,6 In |
| Size Irregular | 13939.00 |
| Size Total | 13939 Sqft |
| Size Total Text | 13939 Sqft |
Rooms
| Level | Type | Length | Width | Dimensions |
|---|---|---|---|---|
| Second Level | Bedroom | 7 ft ,2 in | 12 ft ,11 in | 7 ft ,2 in x 12 ft ,11 in |
| Second Level | Storage | 6 ft ,2 in | 12 ft ,2 in | 6 ft ,2 in x 12 ft ,2 in |
| Main Level | Dining Room | 9 ft ,7 in | 15 ft ,5 in | 9 ft ,7 in x 15 ft ,5 in |
| Main Level | Living Room | 11 ft ,6 in | 19 ft ,2 in | 11 ft ,6 in x 19 ft ,2 in |
| Main Level | Kitchen | 11 ft ,7 in | 9 ft ,7 in | 11 ft ,7 in x 9 ft ,7 in |
| Main Level | Bedroom | 11 ft ,8 in | 9 ft ,4 in | 11 ft ,8 in x 9 ft ,4 in |
| Main Level | Den | 6 ft ,10 in | 8 ft ,9 in | 6 ft ,10 in x 8 ft ,9 in |
| Main Level | 3pc Bathroom | 6 ft ,4 in | 7 ft ,2 in | 6 ft ,4 in x 7 ft ,2 in |
https://www.realtor.ca/real-estate/28305848/1220-tatanka-drive-sun-valley-buffalo-pound-lake
Contact Us
Contact us for more information
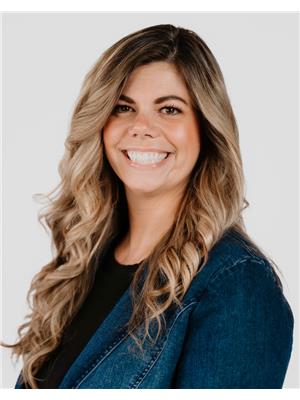
Jami Thorn
Associate Broker
605a Main Street North
Moose Jaw, Saskatchewan S6H 0W6
(306) 694-8082
(306) 694-8084
www.royallepagelandmart.com/
