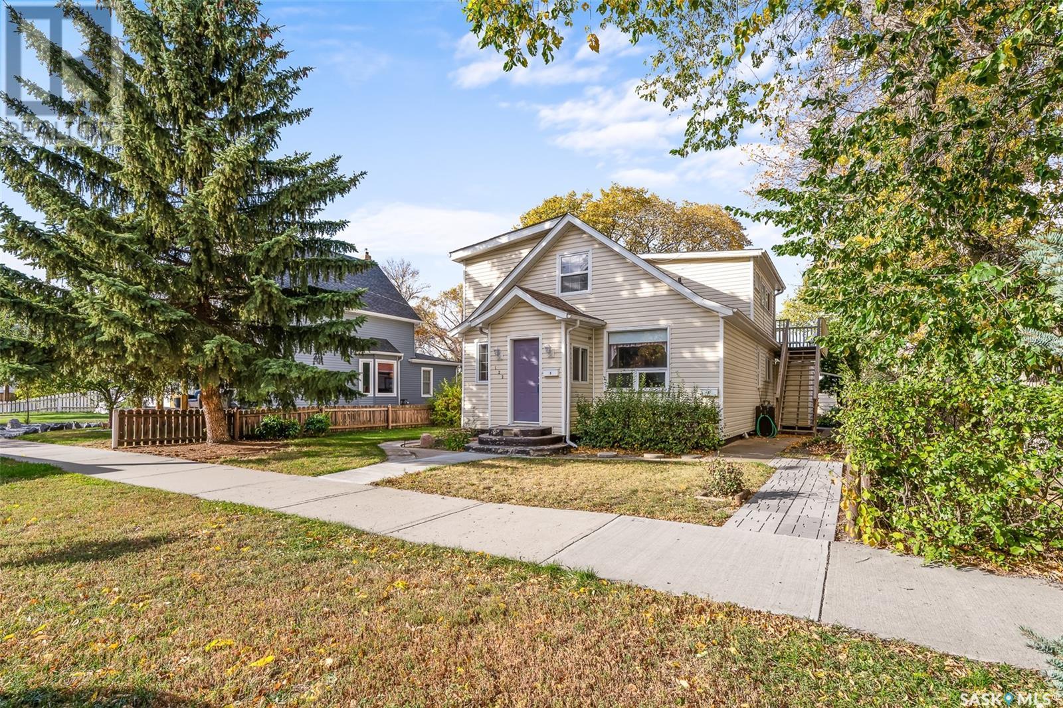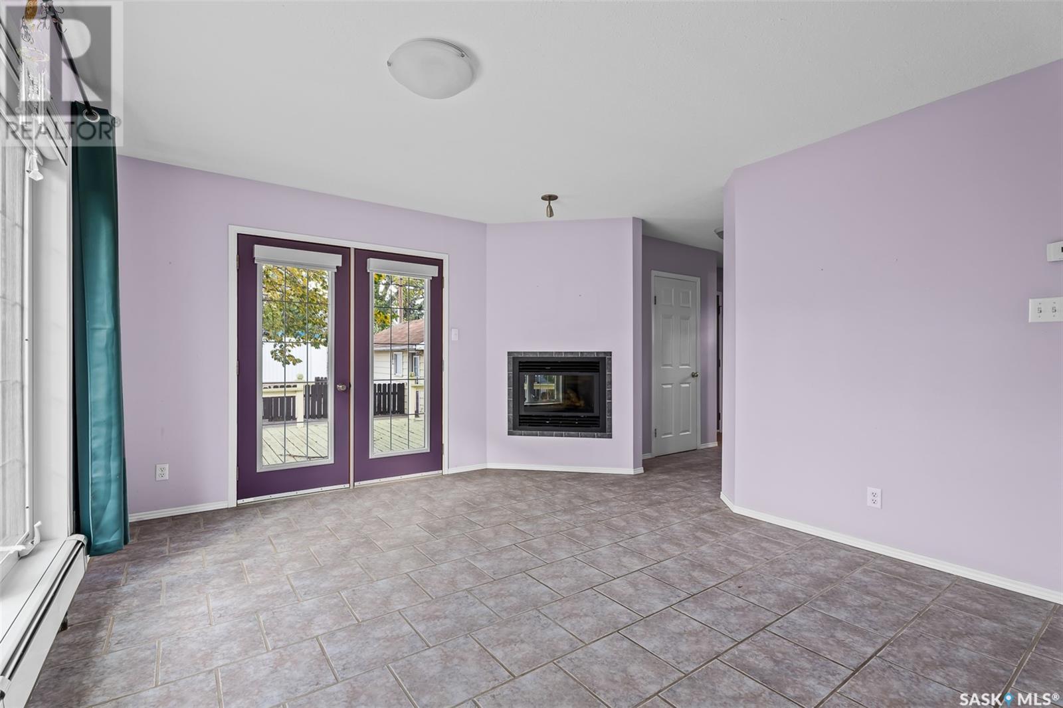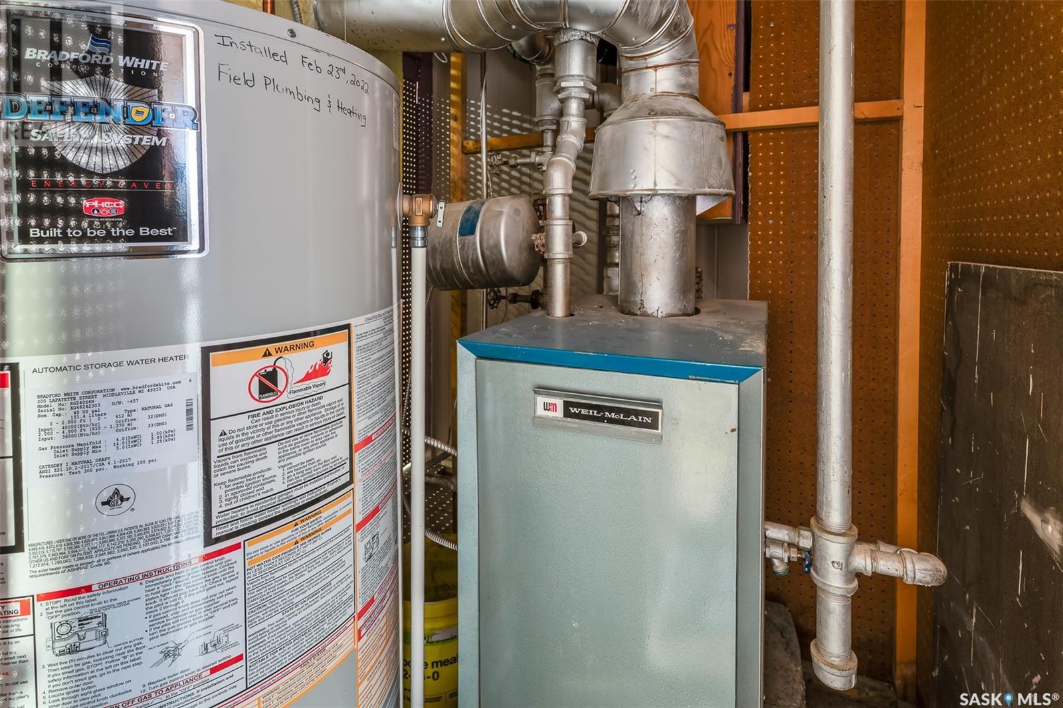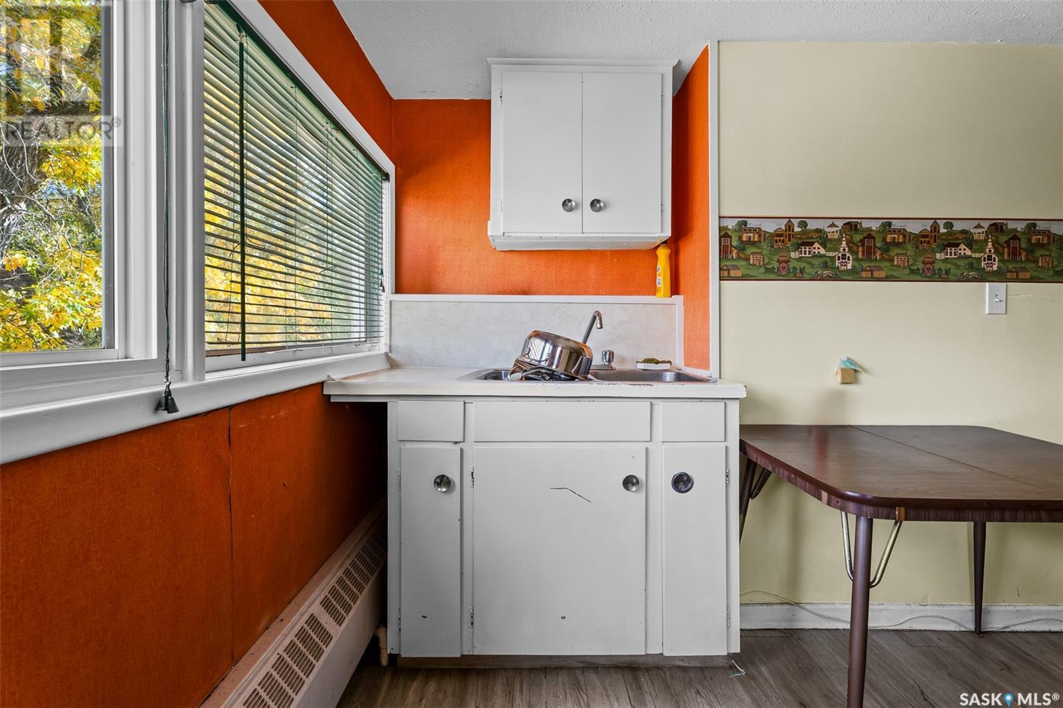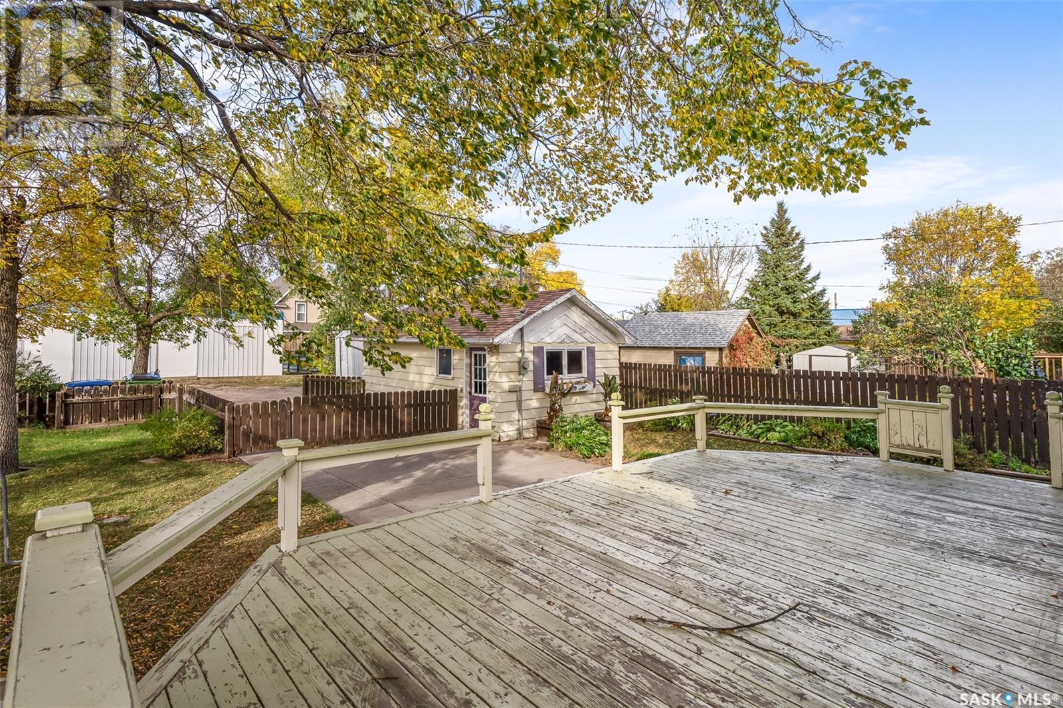Lorri Walters – Saskatoon REALTOR®
- Call or Text: (306) 221-3075
- Email: lorri@royallepage.ca
Description
Details
- Price:
- Type:
- Exterior:
- Garages:
- Bathrooms:
- Basement:
- Year Built:
- Style:
- Roof:
- Bedrooms:
- Frontage:
- Sq. Footage:
122 Lillooet Street E Moose Jaw, Saskatchewan S6H 4S5
$239,900
Charming and income-generating opportunity in South Hill, Moose Jaw! This 2-bedroom, 3-bathroom home offers 1,736 sq. ft. of living space and includes a separate second-floor suite with its own kitchen and living area—perfect for rental income or extended family. The main floor features a bright and functional kitchen, a spacious dining area with a cozy gas fireplace, a welcoming living room, and main-floor laundry for convenience. Situated on a fully fenced lot with mature trees, this property also boasts a large deck and a detached 14' x 21' garage. Located just steps from K-12 Cornerstone Christian School and minutes from Wakamow Valley, this home is ideal for families, first-time buyers, or investors. Don’t miss out on this prime real estate opportunity in Moose Jaw! Call your REALTOR® today to book a viewing! (id:62517)
Property Details
| MLS® Number | SK001675 |
| Property Type | Single Family |
| Neigbourhood | Westmount/Elsom |
| Features | Treed, Rectangular, Balcony, Sump Pump |
| Structure | Deck |
Building
| Bathroom Total | 3 |
| Bedrooms Total | 2 |
| Appliances | Washer, Refrigerator, Dishwasher, Dryer, Microwave, Freezer, Window Coverings, Garage Door Opener Remote(s), Stove |
| Basement Development | Finished |
| Basement Type | Partial (finished) |
| Constructed Date | 1945 |
| Fireplace Fuel | Gas |
| Fireplace Present | Yes |
| Fireplace Type | Conventional |
| Heating Fuel | Natural Gas |
| Heating Type | Hot Water |
| Stories Total | 2 |
| Size Interior | 1,736 Ft2 |
| Type | House |
Parking
| Detached Garage | |
| R V | |
| Parking Space(s) | 2 |
Land
| Acreage | No |
| Fence Type | Fence |
| Landscape Features | Lawn |
| Size Frontage | 50 Ft |
| Size Irregular | 6250.00 |
| Size Total | 6250 Sqft |
| Size Total Text | 6250 Sqft |
Rooms
| Level | Type | Length | Width | Dimensions |
|---|---|---|---|---|
| Second Level | Kitchen | 9'5" x 16'8 | ||
| Second Level | Living Room | 11'11" x 16'5" | ||
| Second Level | 3pc Bathroom | Measurements not available | ||
| Basement | Family Room | 21'10" x 14'7" | ||
| Basement | Other | 12' x 11'11" | ||
| Basement | Other | 6'2" x 5'1" | ||
| Main Level | Enclosed Porch | 4'8" x 6' | ||
| Main Level | Living Room | 16'5" x 11'7" | ||
| Main Level | Kitchen | 9'10" x 12'4" | ||
| Main Level | Dining Room | 15'8" x 12' | ||
| Main Level | Bedroom | 9'7" x 11'1" | ||
| Main Level | Bedroom | 9'8" x 9'7" | ||
| Main Level | Laundry Room | 12'9" x 5' | ||
| Main Level | 4pc Bathroom | Measurements not available |
https://www.realtor.ca/real-estate/28121795/122-lillooet-street-e-moose-jaw-westmountelsom
Contact Us
Contact us for more information

Cody Pylatuk
Salesperson
realestatemj.ca/
www.facebook.com/people/Cody-Pylatuk-Realtor-Realty-Executives-MJ/61559737077831/
www.instagram.com/codyprealtor/
70 Athabasca St W
Moose Jaw, Saskatchewan S6H 2B5
(306) 692-7700
(306) 692-7708
www.realtyexecutivesmj.com/
