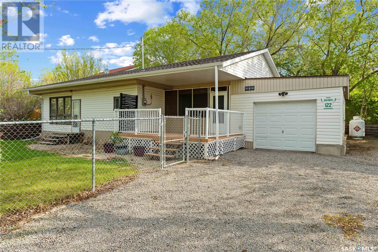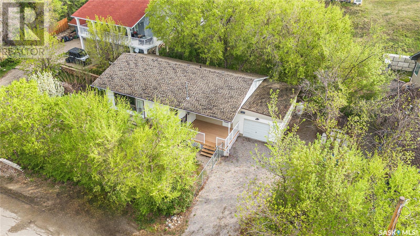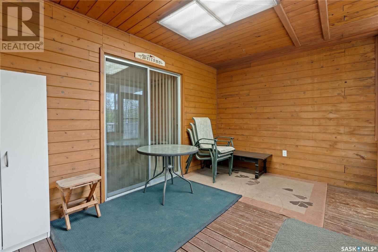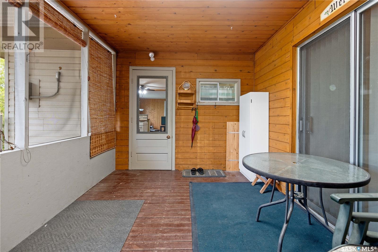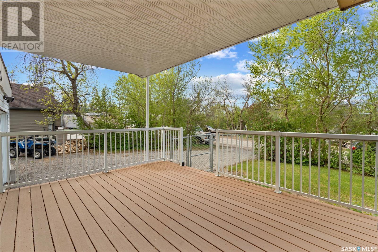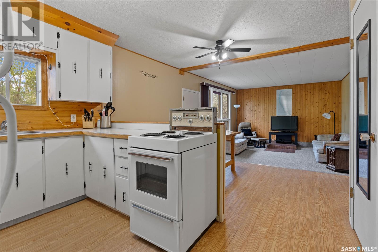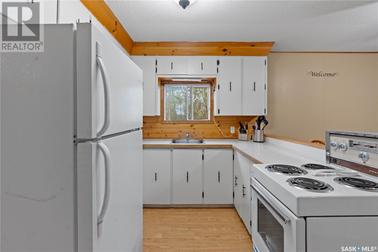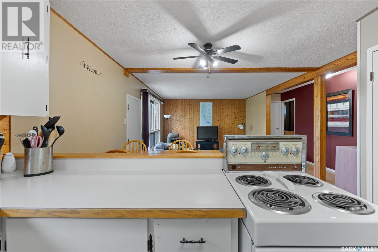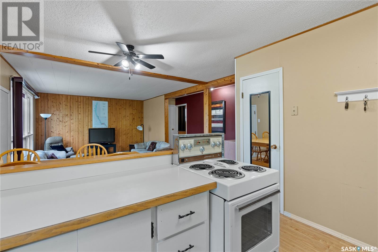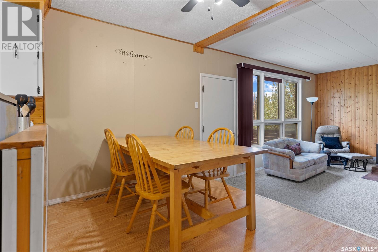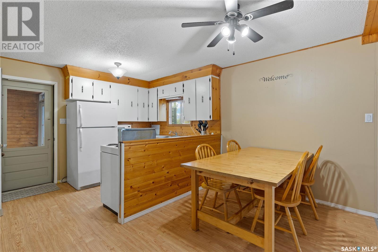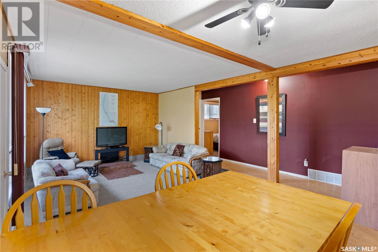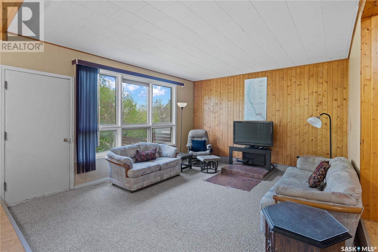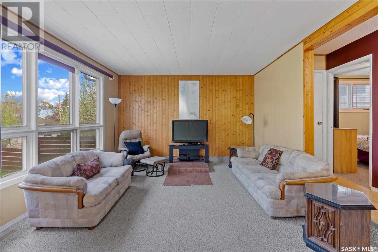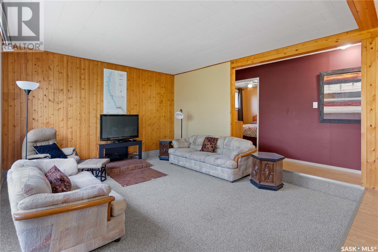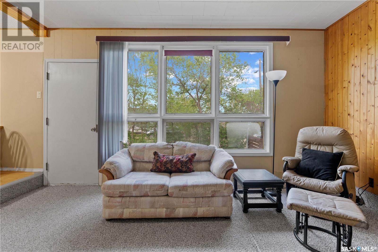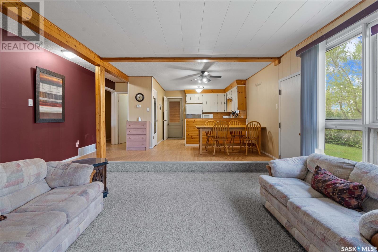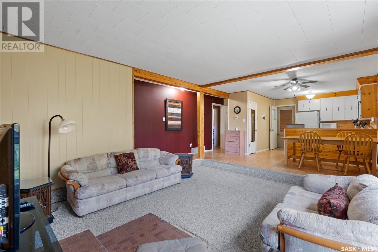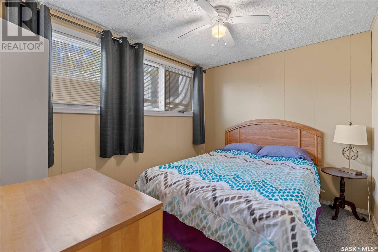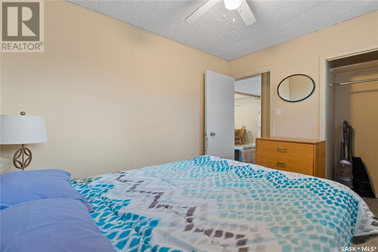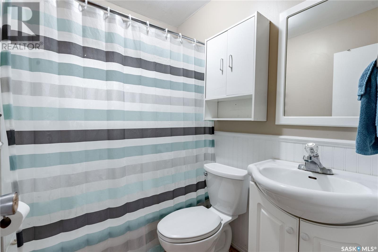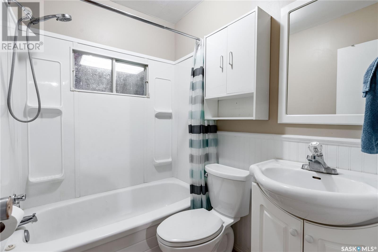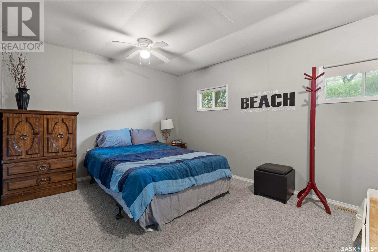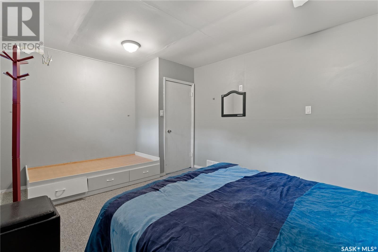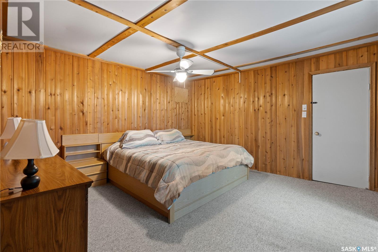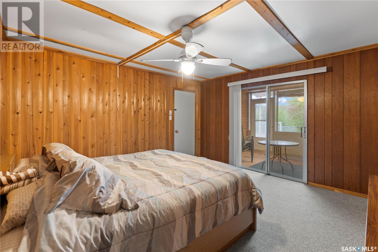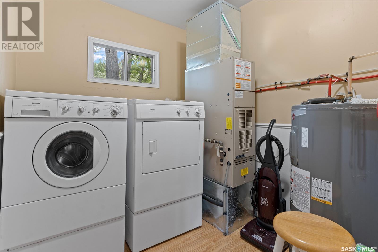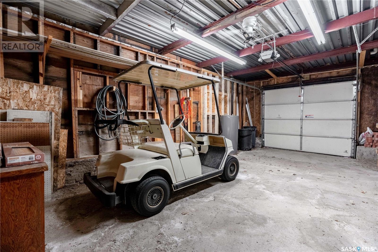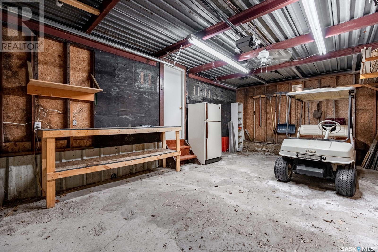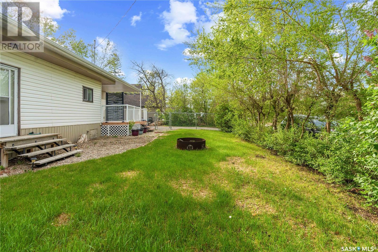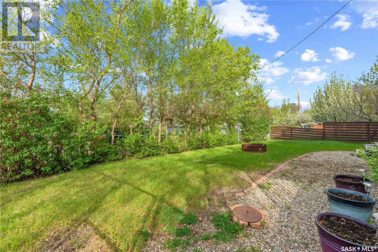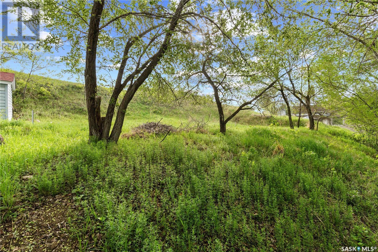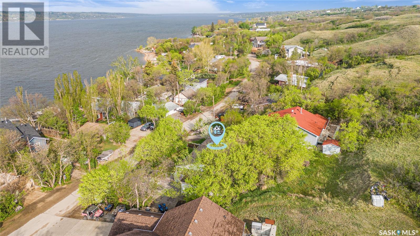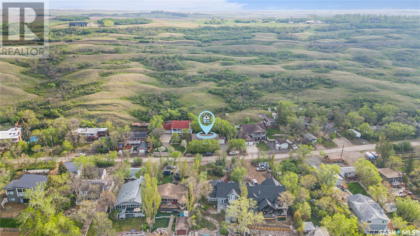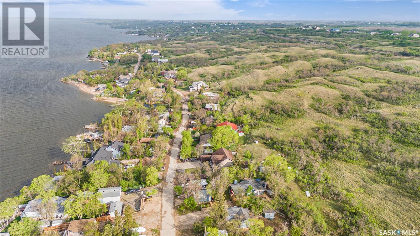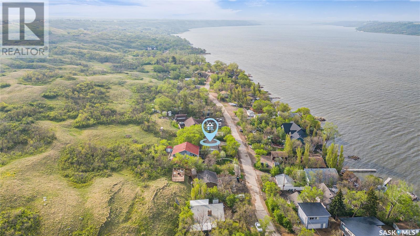Lorri Walters – Saskatoon REALTOR®
- Call or Text: (306) 221-3075
- Email: lorri@royallepage.ca
Description
Details
- Price:
- Type:
- Exterior:
- Garages:
- Bathrooms:
- Basement:
- Year Built:
- Style:
- Roof:
- Bedrooms:
- Frontage:
- Sq. Footage:
122 Lakeshore Drive Kannata Valley, Saskatchewan S0G 4L0
$199,900
Enjoy the rhythm of lakeside life, with all the comforts of home close at hand. Located at popular Last Mountain Lake, this scenic property offers a cottage retreat for families, nature lovers, or retirees looking for a peaceful getaway just a short drive from Regina. The open-concept layout in this 1168 sq/ft home includes a galley kitchen and dining area with generous cupboard and counter space and updated appliances. The sunken living room boasts a huge picture window that fills the room with natural light. Three spacious bedrooms accommodate growing families or visiting guests, with patio doors in the primary bedroom that lead to the sunroom, offering a private escape with a tranquil view. A 4-piece bathroom and a combined laundry and storage/utility room complete the interior. This property has great curb appeal with a convenient single garage to store a vehicle or outdoor gear. Step from the sunroom onto a deck with railing, a fully landscaped yard, and a gorgeous view of the lake. Whether you love morning walks in nature, spending time on the water, or hosting family gatherings, this cottage delivers a setting to suit anyone. Don’t delay, schedule your showing to find out if this is the right property for you. (id:62517)
Property Details
| MLS® Number | SK006017 |
| Property Type | Single Family |
| Neigbourhood | Last Mountain Lake |
| Features | Irregular Lot Size, Recreational |
| Structure | Deck |
Building
| Bathroom Total | 1 |
| Bedrooms Total | 3 |
| Appliances | Washer, Refrigerator, Dryer, Storage Shed, Stove |
| Architectural Style | Bungalow |
| Basement Development | Not Applicable |
| Basement Type | Crawl Space (not Applicable) |
| Constructed Date | 1972 |
| Cooling Type | Central Air Conditioning |
| Heating Fuel | Propane |
| Heating Type | Forced Air |
| Stories Total | 1 |
| Size Interior | 1,168 Ft2 |
| Type | House |
Parking
| Attached Garage | |
| Gravel | |
| Parking Space(s) | 4 |
Land
| Acreage | No |
| Fence Type | Partially Fenced |
| Landscape Features | Lawn |
| Size Irregular | 18289.00 |
| Size Total | 18289 Sqft |
| Size Total Text | 18289 Sqft |
Rooms
| Level | Type | Length | Width | Dimensions |
|---|---|---|---|---|
| Main Level | Kitchen | 11' x 8' | ||
| Main Level | Dining Room | 7' 9" x 8' | ||
| Main Level | Living Room | 16' 2" x 15' 7" | ||
| Main Level | Bedroom | 10' 8" x 8' 8" | ||
| Main Level | Bedroom | 15' 4" x 10' 9" | ||
| Main Level | Bedroom | 13' 8" x 13' 4" | ||
| Main Level | 4pc Bathroom | 6' 6" x 4' 11" | ||
| Main Level | Laundry Room | 7' 10" x 6' 9" |
https://www.realtor.ca/real-estate/28317943/122-lakeshore-drive-kannata-valley-last-mountain-lake
Contact Us
Contact us for more information

Jason Cossette
Associate Broker
www.jasoncossette.ca/
www.facebook.com/JasonCossetteRealtor
www.instagram.com/jasoncossette/
www.linkedin.com/in/jasoncossette/
3904 B Gordon Road
Regina, Saskatchewan S4S 6Y3
(306) 585-1955
(306) 584-1077
