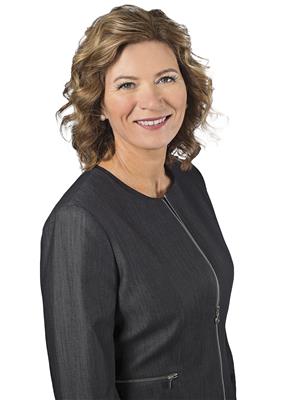Lorri Walters – Saskatoon REALTOR®
- Call or Text: (306) 221-3075
- Email: lorri@royallepage.ca
Description
Details
- Price:
- Type:
- Exterior:
- Garages:
- Bathrooms:
- Basement:
- Year Built:
- Style:
- Roof:
- Bedrooms:
- Frontage:
- Sq. Footage:
122 Compton Road Regina, Saskatchewan S4S 2Y3
$409,900
Welcome to this charming bungalow in the sought-after neighbourhood of Albert Park on a very quiet street with amazing neighbours. This beautiful home underwent significant updates in 2016 & 2020 and offers over 1260 sqft of well-planned living space. The inviting living room features a warm brick-accented wood-burning fireplace (never been used by current owners) and gorgeous acacia hardwood floors that flow into the dining area, kitchen and hallways. An updated kitchen boasts rich cabinetry, granite counters, stunning Turkish tile backsplash, coffee bar, pantry, stainless steel appliances and plenty of space for everyday dining. Three large bedrooms are located on the main floor, including a comfortable primary suite and a convenient 2-piece ensuite. The gorgeous full 4-piece bath was refreshed in 2020 to include new air tub, toilet, vanity, lighting, fixtures, tiled tub surround and flooring. Downstairs the finished basement extends your living space with a large recreation room, additional bedroom (window does not meet egress), 3-piece bath, laundry, and loads storage. In July 2025 plush carpet, lino and baseboards were replaced in the basement. Step outside to well landscaped backyard with mature trees, garden space, a kids’ play structure and a spacious deck with gazebo—perfect for entertaining or relaxing. A wall of healthy cedars along the fence line provides great privacy. There is also room to build a garage. Additional major highlights include all main floor windows replaced in 2016 (expect living room done 1999), furnace 2025, central air conditioning 2018, previous owner in replaced the shingles in 2011 and waterproofed south basement wall in 2014. Located in a family-friendly area, close to schools, parks, shopping, all south-end amenities and quick access to the airport and Regina BYPASS --providing the perfect balance of comfort and convenience. Don’t miss your opportunity to own a wonderful home in Albert Park. Call today to book showing. (id:62517)
Property Details
| MLS® Number | SK016245 |
| Property Type | Single Family |
| Neigbourhood | Albert Park |
| Features | Treed, Rectangular, Sump Pump |
| Structure | Patio(s) |
Building
| Bathroom Total | 3 |
| Bedrooms Total | 4 |
| Appliances | Washer, Refrigerator, Dishwasher, Dryer, Window Coverings, Play Structure, Storage Shed, Stove |
| Architectural Style | Bungalow |
| Basement Development | Finished |
| Basement Type | Full (finished) |
| Constructed Date | 1964 |
| Cooling Type | Central Air Conditioning |
| Fireplace Fuel | Wood |
| Fireplace Present | Yes |
| Fireplace Type | Conventional |
| Heating Fuel | Natural Gas |
| Heating Type | Forced Air |
| Stories Total | 1 |
| Size Interior | 1,266 Ft2 |
| Type | House |
Parking
| Parking Pad | |
| None | |
| Parking Space(s) | 3 |
Land
| Acreage | No |
| Fence Type | Fence |
| Landscape Features | Lawn, Garden Area |
| Size Irregular | 6266.00 |
| Size Total | 6266 Sqft |
| Size Total Text | 6266 Sqft |
Rooms
| Level | Type | Length | Width | Dimensions |
|---|---|---|---|---|
| Basement | Other | 17 ft | 24 ft | 17 ft x 24 ft |
| Basement | Bedroom | 12 ft ,1 in | 12 ft | 12 ft ,1 in x 12 ft |
| Basement | 3pc Bathroom | x x x | ||
| Basement | Laundry Room | 12 ft ,3 in | 10 ft ,4 in | 12 ft ,3 in x 10 ft ,4 in |
| Basement | Storage | 8 ft ,2 in | 8 ft ,6 in | 8 ft ,2 in x 8 ft ,6 in |
| Basement | Other | 13 ft ,5 in | 16 ft ,7 in | 13 ft ,5 in x 16 ft ,7 in |
| Main Level | Living Room | 19 ft ,3 in | 14 ft ,3 in | 19 ft ,3 in x 14 ft ,3 in |
| Main Level | Dining Room | 12 ft ,9 in | 11 ft ,5 in | 12 ft ,9 in x 11 ft ,5 in |
| Main Level | Kitchen | 12 ft ,9 in | 8 ft ,5 in | 12 ft ,9 in x 8 ft ,5 in |
| Main Level | Primary Bedroom | 12 ft ,10 in | 12 ft | 12 ft ,10 in x 12 ft |
| Main Level | 2pc Ensuite Bath | 4 ft ,5 in | 5 ft | 4 ft ,5 in x 5 ft |
| Main Level | Bedroom | 9 ft ,8 in | 12 ft | 9 ft ,8 in x 12 ft |
| Main Level | Bedroom | 9 ft ,8 in | 9 ft ,3 in | 9 ft ,8 in x 9 ft ,3 in |
| Main Level | 4pc Bathroom | 7 ft ,11 in | 5 ft | 7 ft ,11 in x 5 ft |
https://www.realtor.ca/real-estate/28759875/122-compton-road-regina-albert-park
Contact Us
Contact us for more information

Debra Duncan
Salesperson
sellingregina.homes/
2350 - 2nd Avenue
Regina, Saskatchewan S4R 1A6
(306) 791-7666
(306) 565-0088
remaxregina.ca/

Craig Adam
Associate Broker
www.youtube.com/embed/LOTTKwnHF94
sellingregina.homes/
2350 - 2nd Avenue
Regina, Saskatchewan S4R 1A6
(306) 791-7666
(306) 565-0088
remaxregina.ca/








































