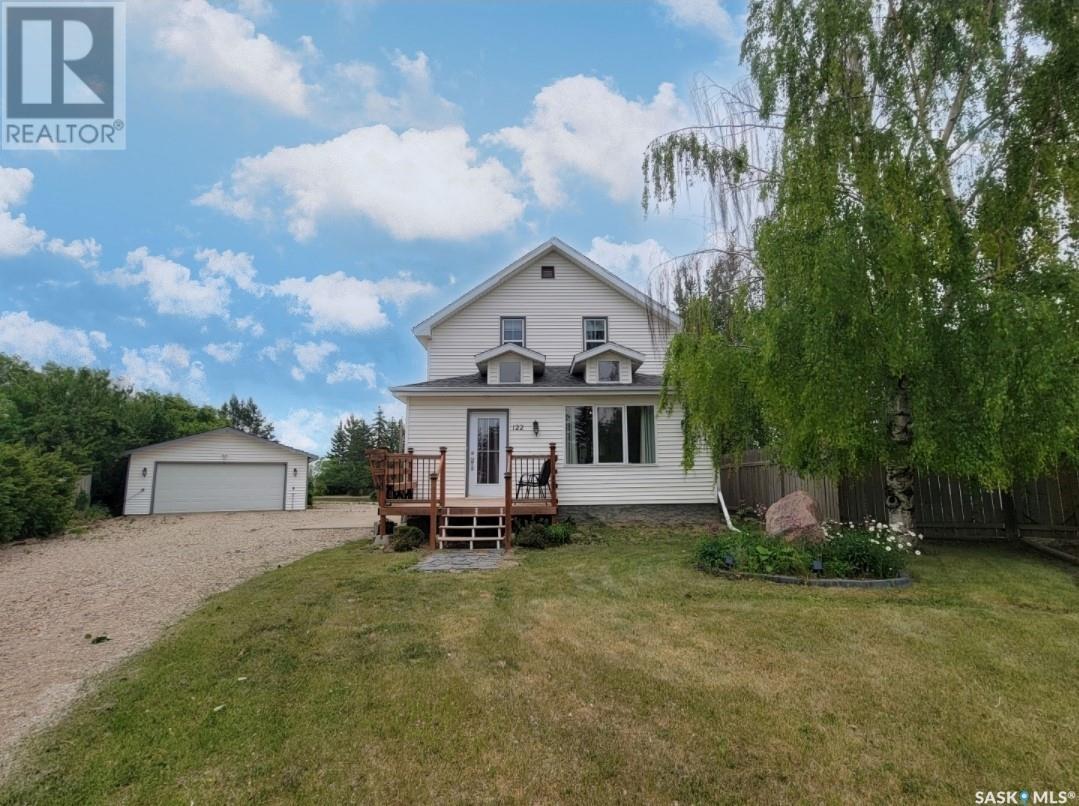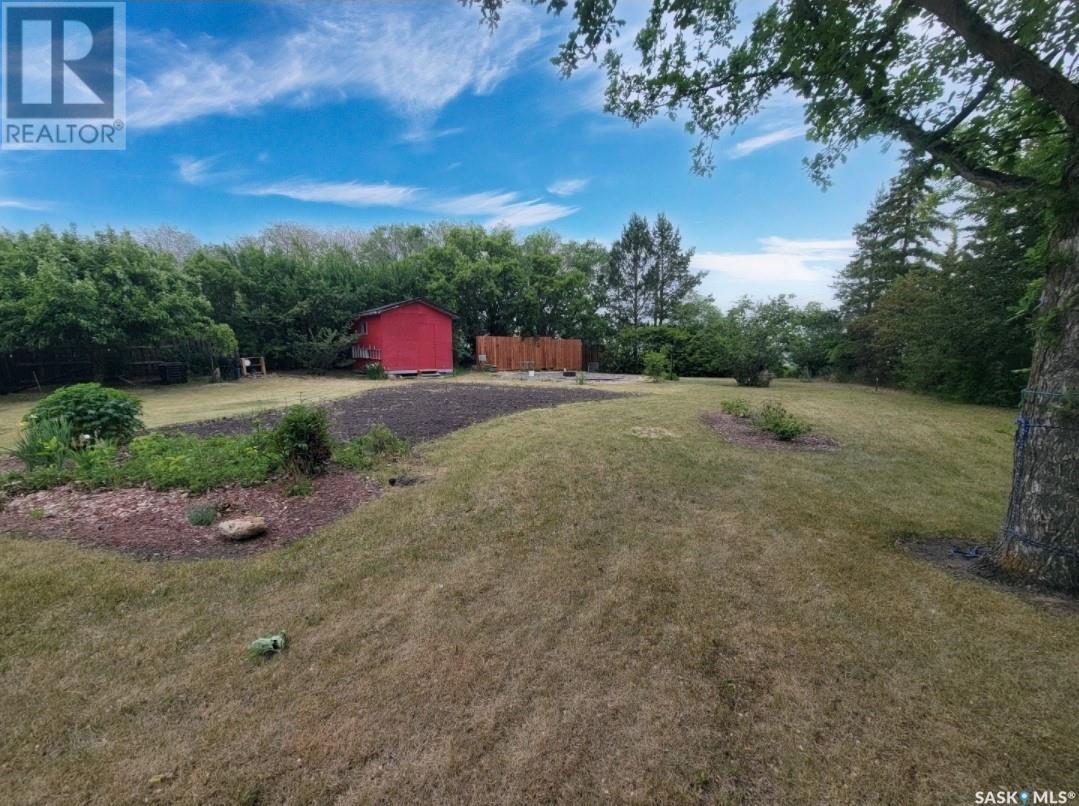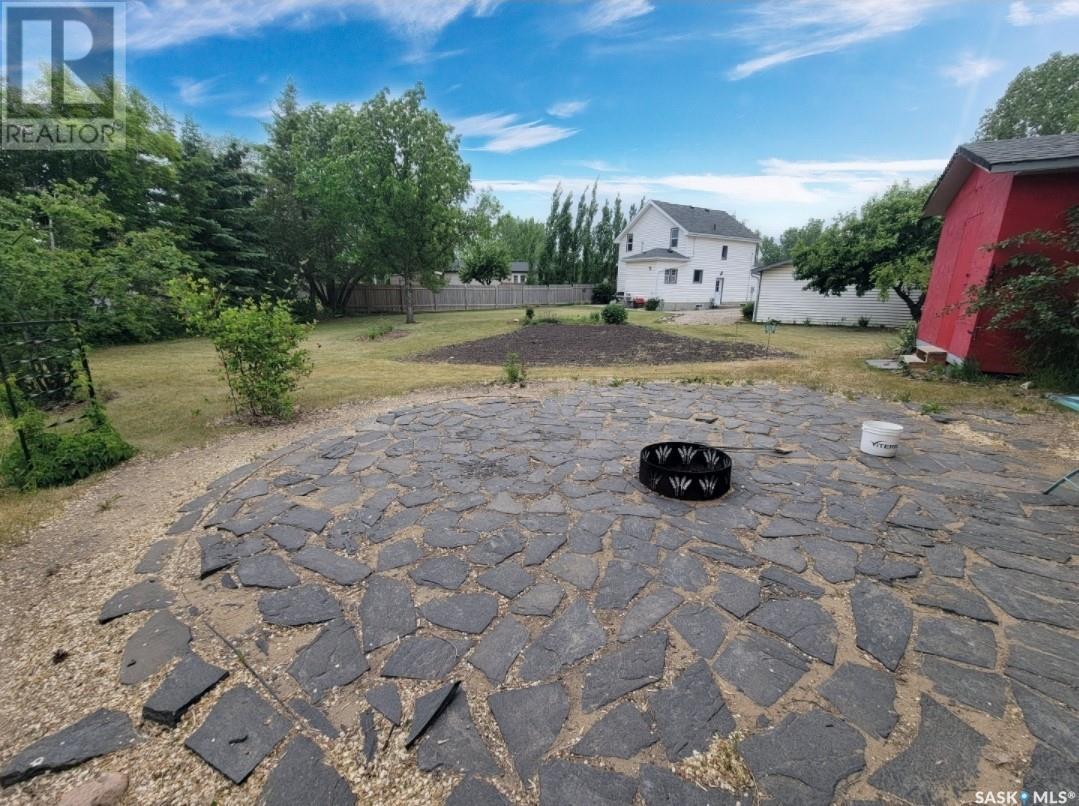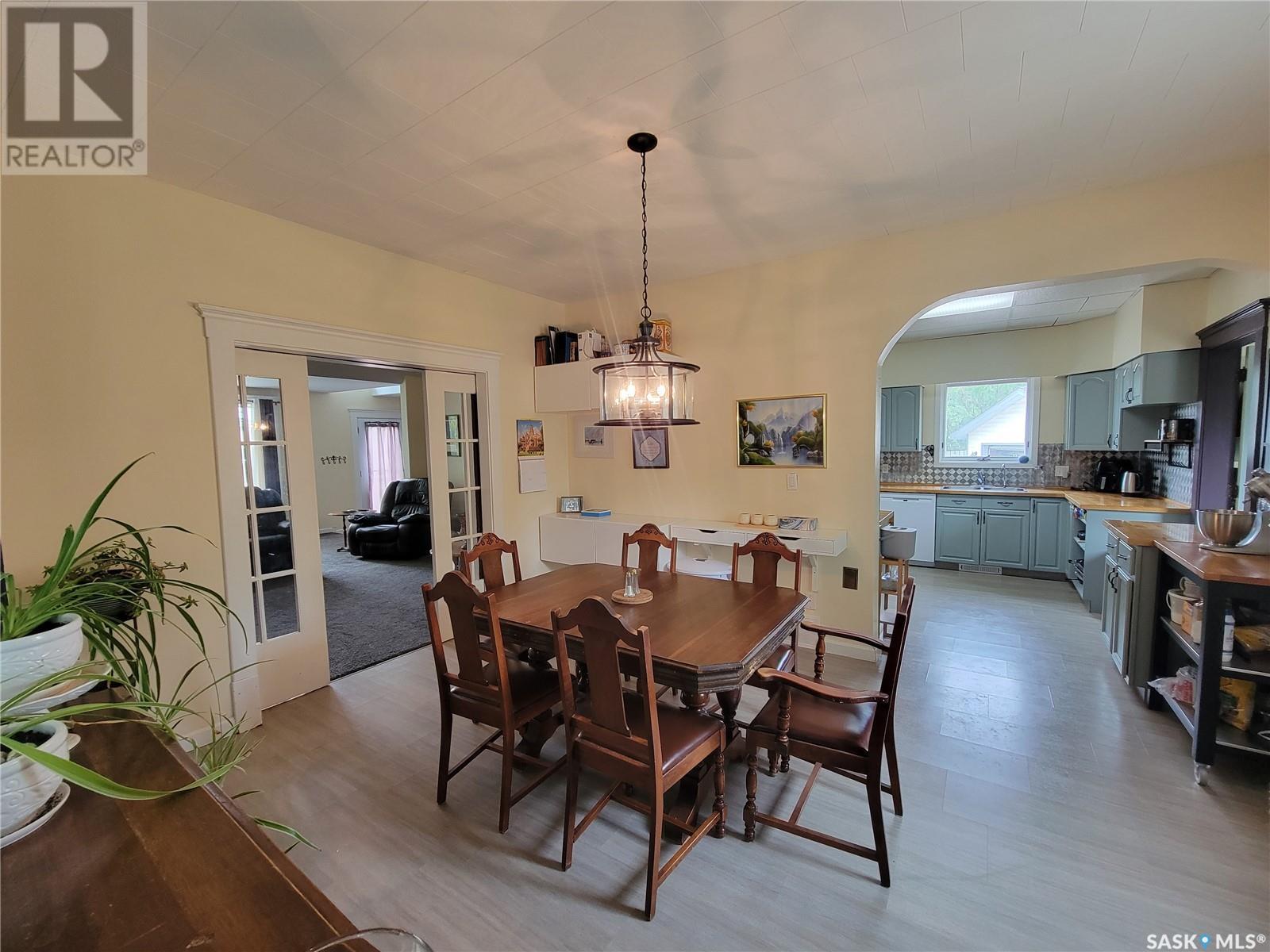Lorri Walters – Saskatoon REALTOR®
- Call or Text: (306) 221-3075
- Email: lorri@royallepage.ca
Description
Details
- Price:
- Type:
- Exterior:
- Garages:
- Bathrooms:
- Basement:
- Year Built:
- Style:
- Roof:
- Bedrooms:
- Frontage:
- Sq. Footage:
122 4th Avenue E Neilburg, Saskatchewan S0M 2C0
$159,900
Acreage Feel, Small Town Appeal – Welcome to 122 4th Ave E, Neilburg! This charming 5-bedroom, 3-bath character home sits on a beautifully treed 0.38-acre lot, offering the space and privacy of acreage living with the convenience of town amenities. Originally built in 1920 and moved onto a new basement in 1994, the home has been thoughtfully updated over the years—featuring newer shingles, furnace, water heater, front deck, some lighting, and more. Enjoy outdoor living with a ground-level patio, flagstone firepit, fruit trees, perennials, garden plot and a partially fenced well treed space. Inside, you’ll find spacious living areas full of warmth and function. Located in the heart of Neilburg—a central hub to Lloydminster, North Battleford, Unity, and Macklin—this vibrant community offers a K-12 school, health centre, rink, golf course, Neilburg Beach, library, and plenty of activities for kids. Just a short drive to Manitou Lake Regional Park, a saltwater destination known for its natural beauty and health benefits. Don’t miss your chance to enjoy peaceful living with everything you need nearby! (id:62517)
Property Details
| MLS® Number | SK009381 |
| Property Type | Single Family |
| Features | Treed, Irregular Lot Size |
| Structure | Patio(s) |
Building
| Bathroom Total | 3 |
| Bedrooms Total | 5 |
| Appliances | Washer, Refrigerator, Dishwasher, Dryer, Storage Shed, Stove |
| Architectural Style | 2 Level |
| Constructed Date | 1920 |
| Cooling Type | Window Air Conditioner |
| Heating Fuel | Natural Gas |
| Heating Type | Forced Air |
| Stories Total | 2 |
| Size Interior | 1,600 Ft2 |
| Type | House |
Parking
| Detached Garage | |
| Parking Pad | |
| Gravel | |
| Parking Space(s) | 6 |
Land
| Acreage | No |
| Fence Type | Partially Fenced |
| Landscape Features | Lawn, Garden Area |
| Size Irregular | 0.38 |
| Size Total | 0.38 Ac |
| Size Total Text | 0.38 Ac |
Rooms
| Level | Type | Length | Width | Dimensions |
|---|---|---|---|---|
| Second Level | 4pc Bathroom | 8 ft | 7 ft | 8 ft x 7 ft |
| Second Level | Bedroom | 13 ft | 10 ft | 13 ft x 10 ft |
| Second Level | Bedroom | 13 ft | 10 ft | 13 ft x 10 ft |
| Second Level | Bedroom | 11 ft | 10 ft | 11 ft x 10 ft |
| Basement | Bedroom | 13 ft | 11 ft | 13 ft x 11 ft |
| Basement | Bedroom | 15 ft | 11 ft | 15 ft x 11 ft |
| Basement | 3pc Bathroom | Measurements not available | ||
| Basement | Other | Measurements not available | ||
| Main Level | Kitchen | 11 ft | 11 ft | 11 ft x 11 ft |
| Main Level | Dining Room | 15 ft | 13 ft | 15 ft x 13 ft |
| Main Level | Living Room | 20 ft | 15 ft | 20 ft x 15 ft |
| Main Level | 2pc Bathroom | 4 ft | 3 ft | 4 ft x 3 ft |
| Main Level | Foyer | 7 ft | 7 ft | 7 ft x 7 ft |
https://www.realtor.ca/real-estate/28468270/122-4th-avenue-e-neilburg
Contact Us
Contact us for more information
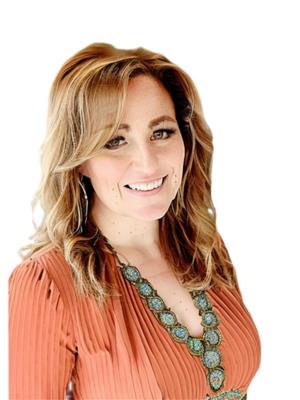
Nicole Lovell
Salesperson
nicolelovellrealtor.ca/
ca.linkedin.com/in/nicolelovellc21
www.facebook.com/nicolelovellrealestate.ca
www.instagram.com/nicolelovellrealestate/
1401 100th Street
North Battleford, Saskatchewan S9A 0W1
(306) 937-2957
prairieelite.c21.ca/

