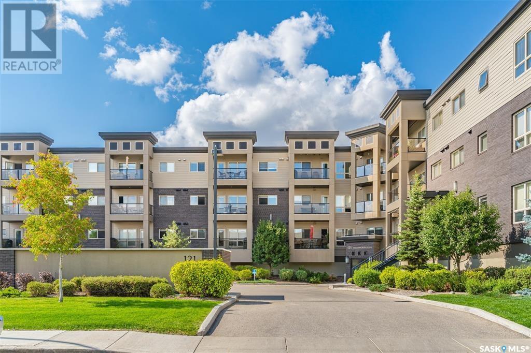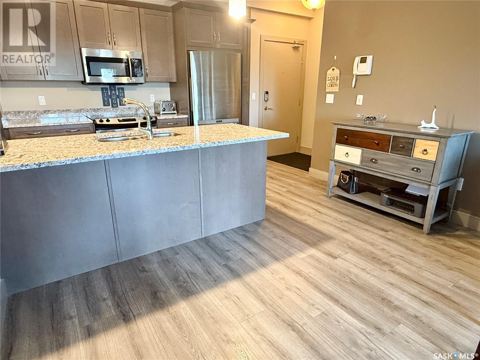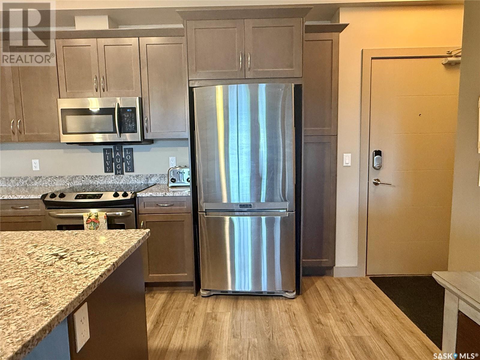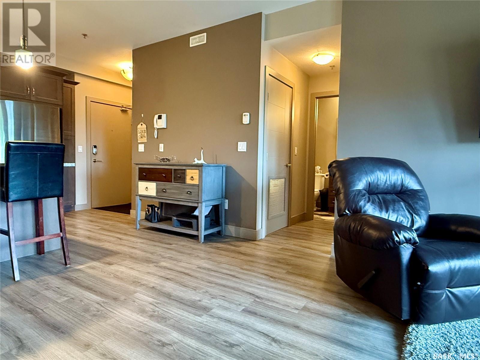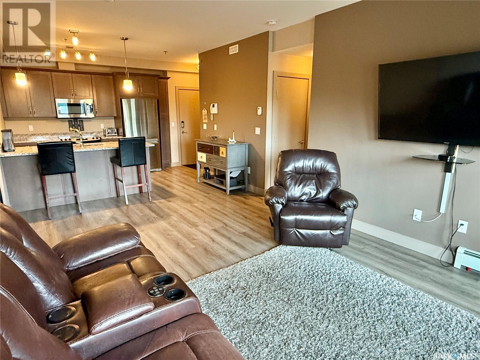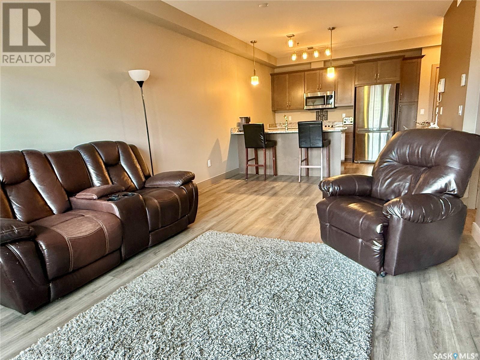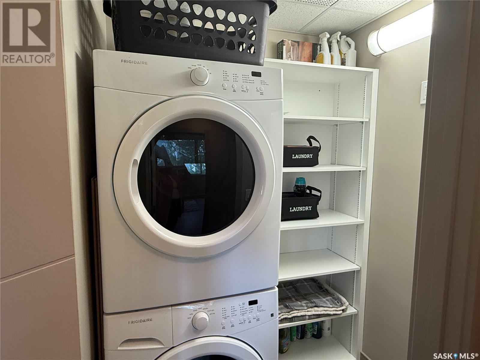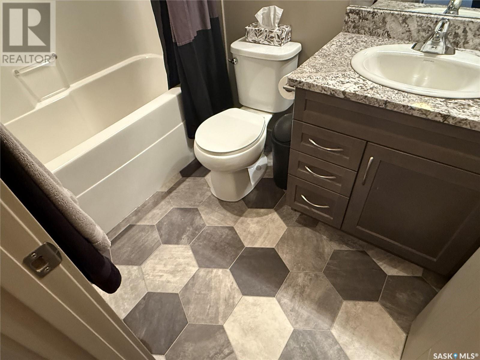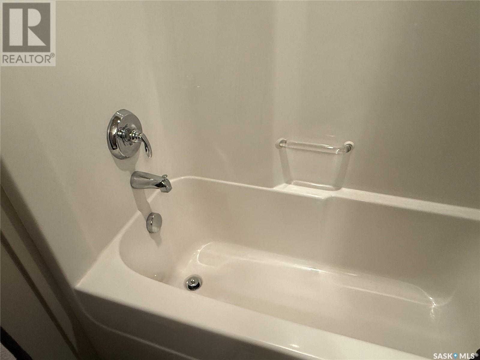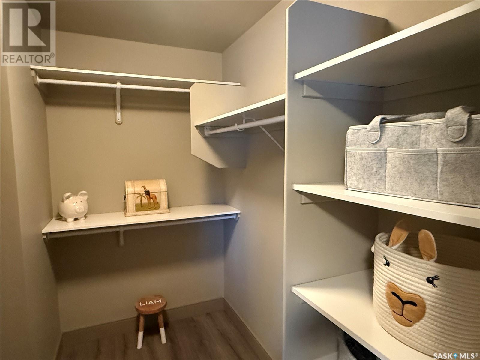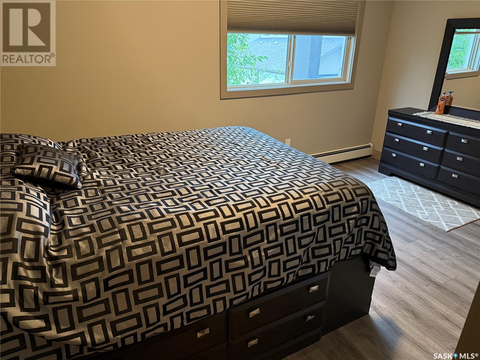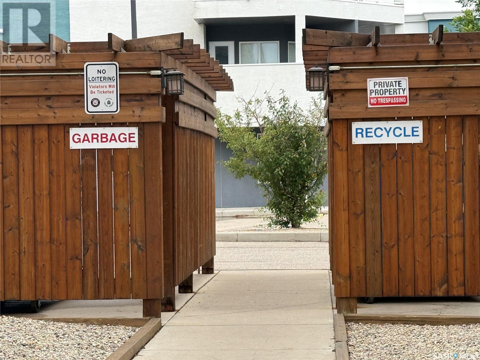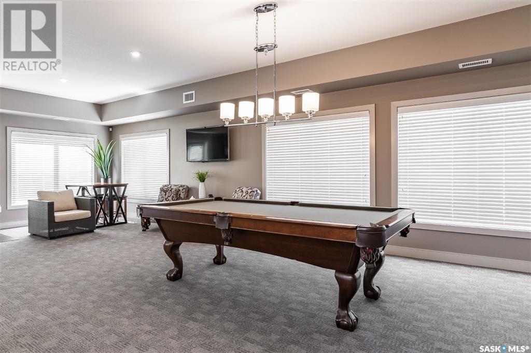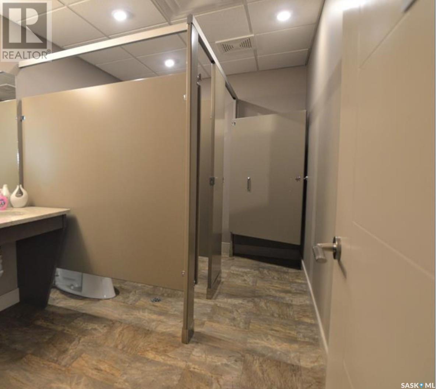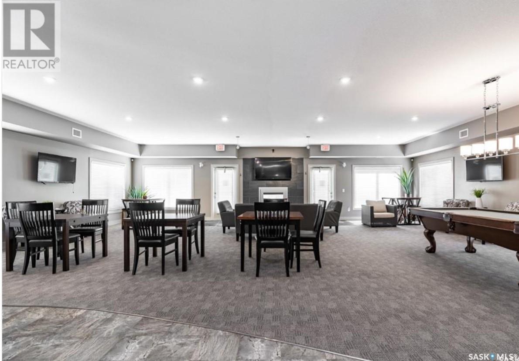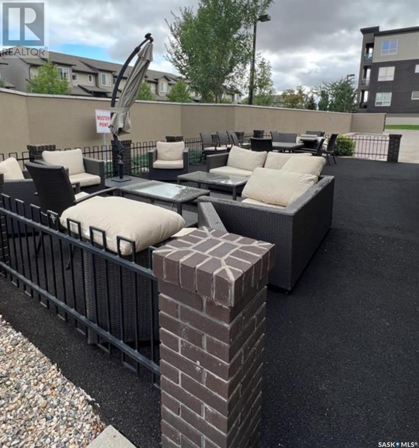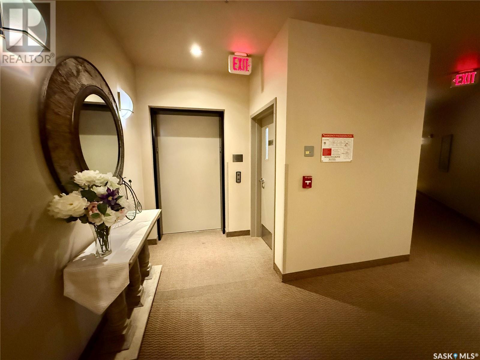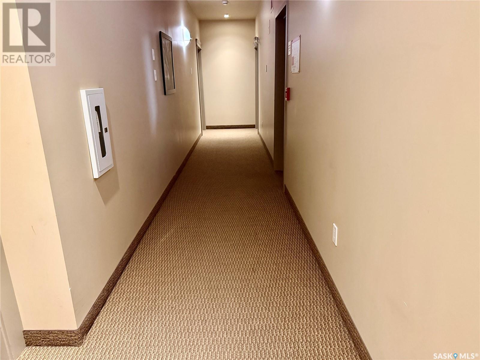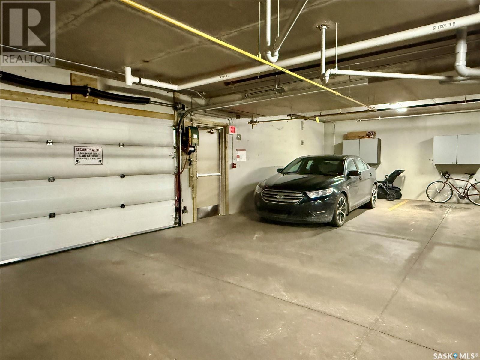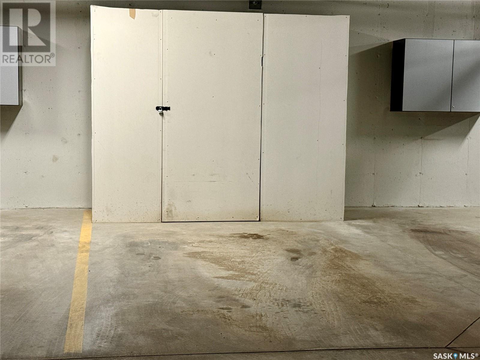Lorri Walters – Saskatoon REALTOR®
- Call or Text: (306) 221-3075
- Email: lorri@royallepage.ca
Description
Details
- Price:
- Type:
- Exterior:
- Garages:
- Bathrooms:
- Basement:
- Year Built:
- Style:
- Roof:
- Bedrooms:
- Frontage:
- Sq. Footage:
122 121 Willowgrove Crescent Saskatoon, Saskatchewan S7W 0N4
$221,900Maintenance,
$407.99 Monthly
Maintenance,
$407.99 MonthlyQuick Possession Available! This stylish 1-bedroom, 1-bath condo offers comfort, convenience, and great value with underground parking included. Featuring 9’ ceilings, high-end laminate flooring (upgraded approx. 1 year ago), granite countertops, a large kitchen island, and stainless steel appliances, this home is perfect for first-time buyers, downsizers, or investors. Enjoy central air conditioning, in-suite laundry with storage, and a covered balcony with a natural gas BBQ hookup—ideal for summer evenings. The spacious primary bedroom includes a walk-in closet for ample storage. Located in a well-managed complex with a clubhouse, games area, and large outdoor common space with fireplace, all within close proximity to transit, parks, shopping, and schools. Don’t miss this move-in ready opportunity in a great location! (id:62517)
Property Details
| MLS® Number | SK012166 |
| Property Type | Single Family |
| Neigbourhood | Willowgrove |
| Community Features | Pets Allowed With Restrictions |
| Features | Elevator, Wheelchair Access, Balcony |
Building
| Bathroom Total | 1 |
| Bedrooms Total | 1 |
| Amenities | Clubhouse |
| Appliances | Washer, Refrigerator, Intercom, Dishwasher, Dryer, Microwave, Window Coverings, Garage Door Opener Remote(s), Stove |
| Architectural Style | Low Rise |
| Constructed Date | 2014 |
| Cooling Type | Central Air Conditioning |
| Heating Fuel | Natural Gas |
| Heating Type | Baseboard Heaters, Hot Water |
| Size Interior | 700 Ft2 |
| Type | Apartment |
Parking
| Underground | 1 |
| Other | |
| Heated Garage | |
| Parking Space(s) | 1 |
Land
| Acreage | No |
Rooms
| Level | Type | Length | Width | Dimensions |
|---|---|---|---|---|
| Main Level | Kitchen | 10 ft | 8 ft | 10 ft x 8 ft |
| Main Level | Dining Room | 8 ft | 8 ft | 8 ft x 8 ft |
| Main Level | Living Room | 10 ft | 10 ft | 10 ft x 10 ft |
| Main Level | Bedroom | 13 ft | 10 ft | 13 ft x 10 ft |
| Main Level | 4pc Bathroom | 5 ft | 6 ft | 5 ft x 6 ft |
| Main Level | Laundry Room | X x X |
https://www.realtor.ca/real-estate/28599614/122-121-willowgrove-crescent-saskatoon-willowgrove
Contact Us
Contact us for more information

Mercina Kokkas
Salesperson
www.myagentmyhomeinsaskatoon.ca/
310 Wellman Lane - #210
Saskatoon, Saskatchewan S7T 0J1
(306) 653-8222
(306) 242-5503

