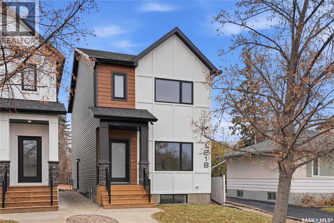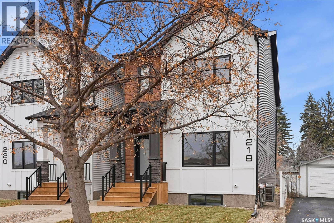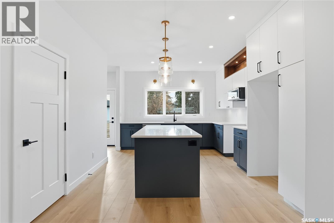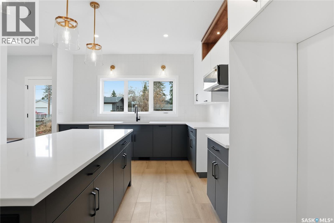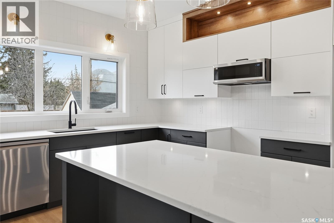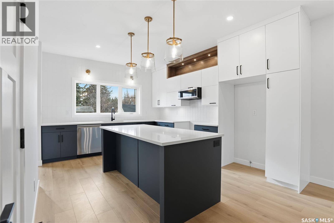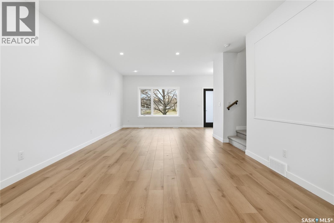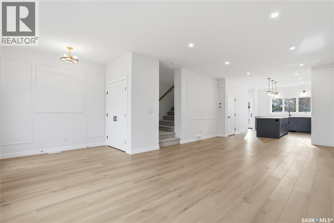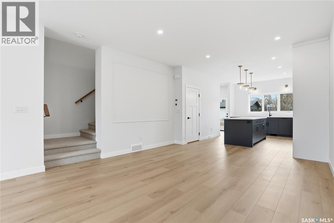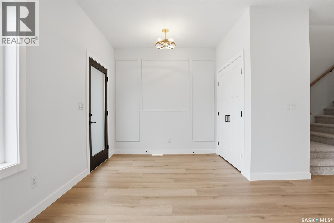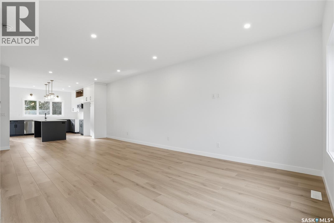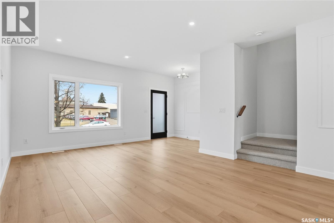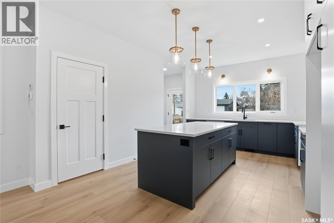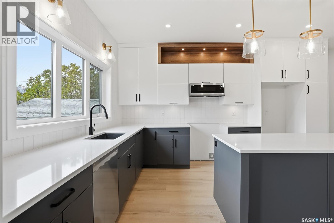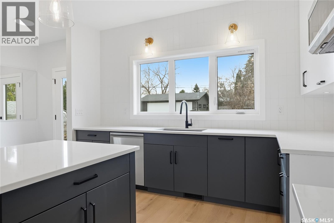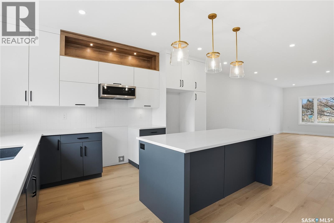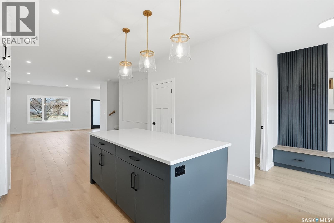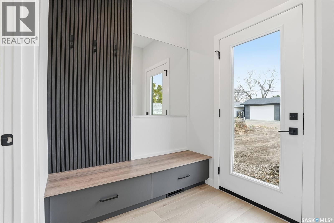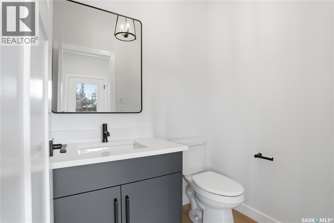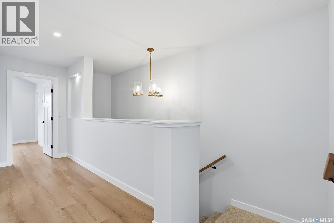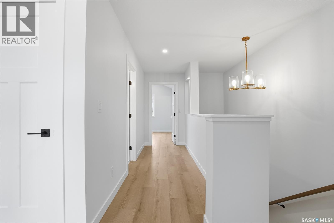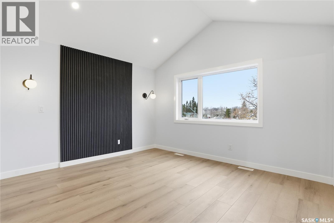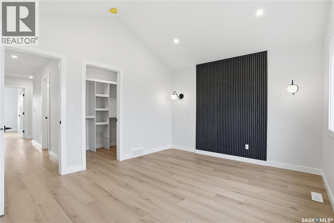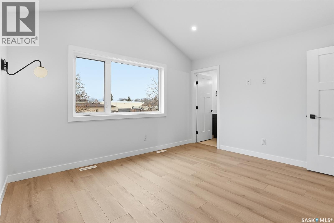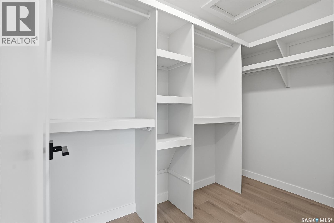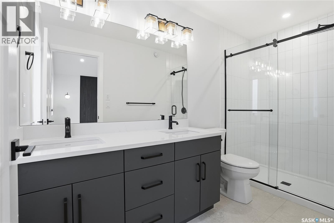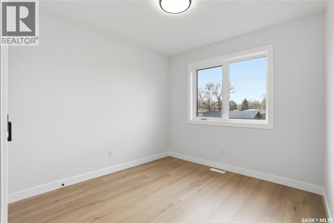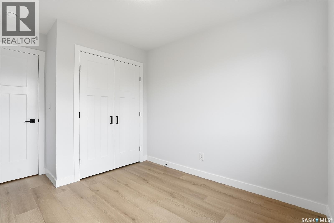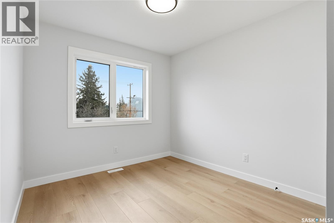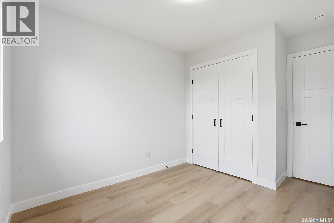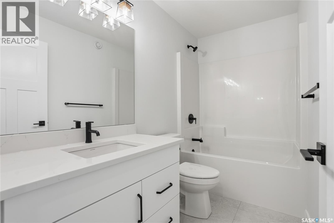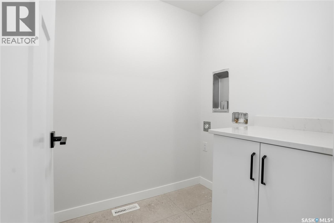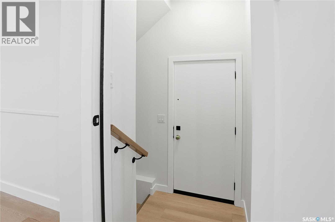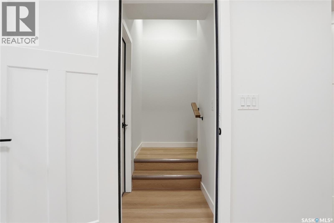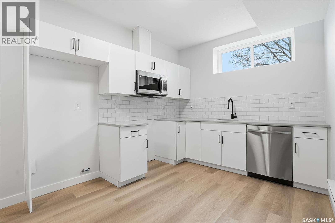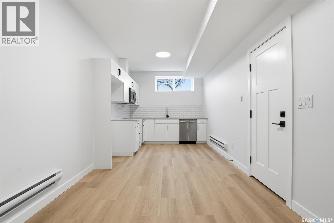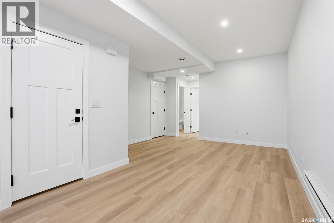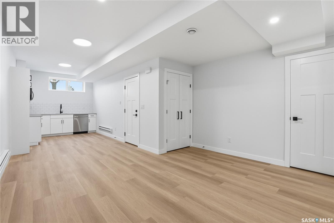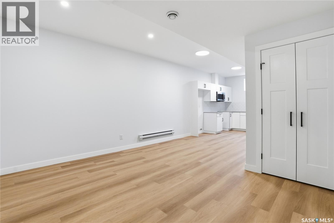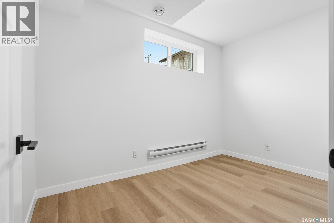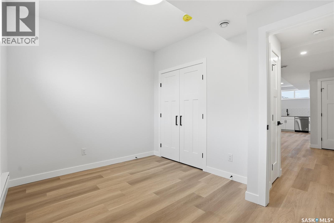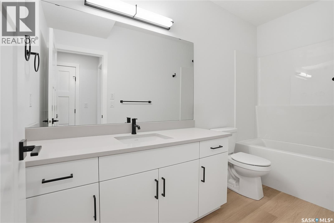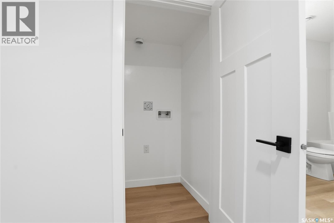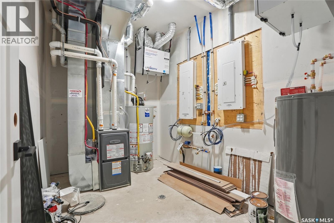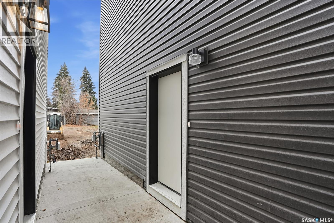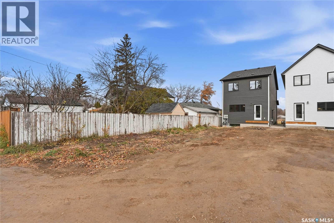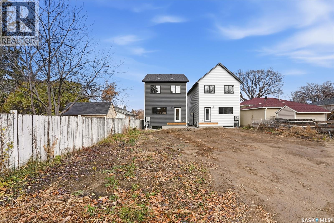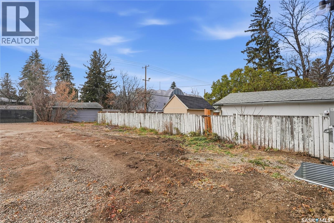Lorri Walters – Saskatoon REALTOR®
- Call or Text: (306) 221-3075
- Email: lorri@royallepage.ca
Description
Details
- Price:
- Type:
- Exterior:
- Garages:
- Bathrooms:
- Basement:
- Year Built:
- Style:
- Roof:
- Bedrooms:
- Frontage:
- Sq. Footage:
1218 11th Street E Saskatoon, Saskatchewan S7H 0G3
$799,900
Check out this beautiful home in Varsity just completed! The main floor features stylish laminate flooring throughout with a large open concept. The kitchen offers plenty of ceiling-height cabinetry, quartz countertops, lots of storage and full appliance package. Upstairs, you’ll find three bedrooms with laminate flooring throughout (except bathrooms). The primary bedroom includes a spacious walk-in closet, a feature wall, and a custom-tiled shower in the ensuite. Also included is convenient second floor laundry The lower level features a legal, self-contained one-bedroom suite with an open-concept design and its own laundry area — perfect for guests or additional income potential. Basement completed with vinyl flooring. This home comes complete with two full appliance packages and central air! (id:62517)
Property Details
| MLS® Number | SK023726 |
| Property Type | Single Family |
| Neigbourhood | Varsity View |
| Features | Lane, Rectangular, Sump Pump |
Building
| Bathroom Total | 4 |
| Bedrooms Total | 4 |
| Appliances | Washer, Refrigerator, Dishwasher, Dryer, Microwave, Garage Door Opener Remote(s), Stove |
| Architectural Style | 2 Level |
| Basement Development | Unfinished |
| Basement Type | Full (unfinished) |
| Constructed Date | 2025 |
| Cooling Type | Central Air Conditioning |
| Heating Fuel | Electric, Natural Gas |
| Heating Type | Forced Air |
| Stories Total | 2 |
| Size Interior | 1,638 Ft2 |
| Type | House |
Parking
| None | |
| Parking Space(s) | 2 |
Land
| Acreage | No |
| Size Frontage | 25 Ft |
| Size Irregular | 25x140 |
| Size Total Text | 25x140 |
Rooms
| Level | Type | Length | Width | Dimensions |
|---|---|---|---|---|
| Second Level | Bedroom | 9 ft ,6 in | 9 ft | 9 ft ,6 in x 9 ft |
| Second Level | Bedroom | 9 ft ,6 in | 9 ft | 9 ft ,6 in x 9 ft |
| Second Level | Primary Bedroom | 11 ft ,7 in | 13 ft ,1 in | 11 ft ,7 in x 13 ft ,1 in |
| Second Level | 4pc Bathroom | x x x | ||
| Second Level | Laundry Room | x x x | ||
| Second Level | 3pc Bathroom | X x X | ||
| Basement | Laundry Room | x x x | ||
| Basement | Kitchen | 10'4 x 8'2 | ||
| Basement | 4pc Bathroom | X x X | ||
| Basement | Family Room | 9'10 x 10'9 | ||
| Basement | Bedroom | 10'5 x 9'1 | ||
| Basement | Other | X x X | ||
| Main Level | Kitchen | 14 ft ,9 in | 12 ft ,2 in | 14 ft ,9 in x 12 ft ,2 in |
| Main Level | Dining Room | 12 ft | 12 ft ,2 in | 12 ft x 12 ft ,2 in |
| Main Level | Living Room | 14 ft ,2 in | 13 ft | 14 ft ,2 in x 13 ft |
| Main Level | 2pc Bathroom | x x x |
https://www.realtor.ca/real-estate/29085577/1218-11th-street-e-saskatoon-varsity-view
Contact Us
Contact us for more information

Jordan Boyes
Broker
www.boyesgroup.com/
714 Duchess Street
Saskatoon, Saskatchewan S7K 0R3
(306) 653-2213
(888) 623-6153
boyesgrouprealty.com/
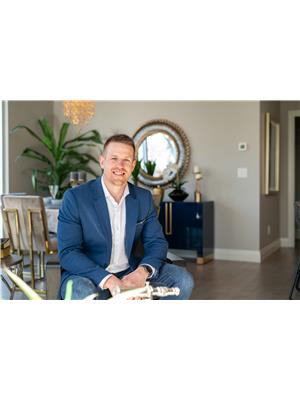
Jared Boyes Realty Prof. Corp.
Salesperson
www.boyesgroup.com/
714 Duchess Street
Saskatoon, Saskatchewan S7K 0R3
(306) 653-2213
(888) 623-6153
boyesgrouprealty.com/

