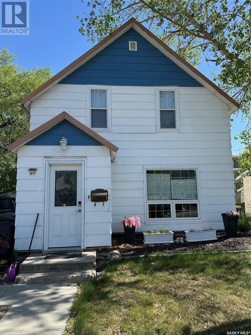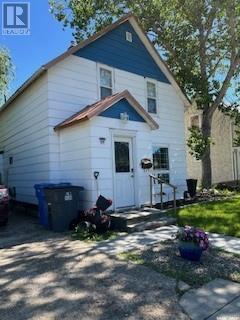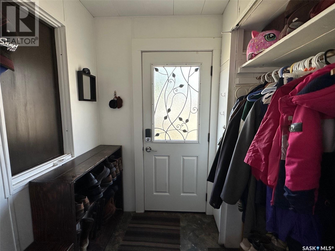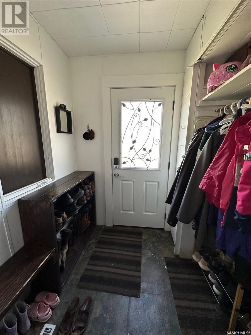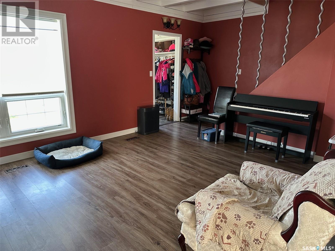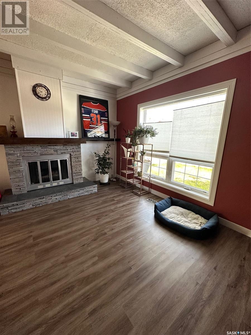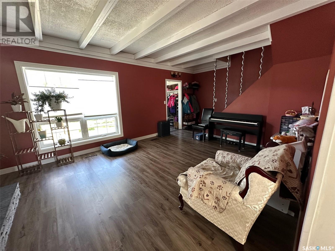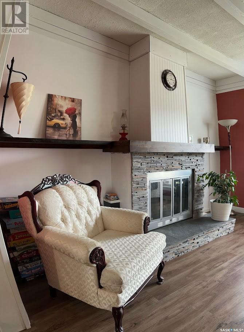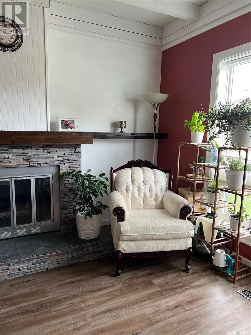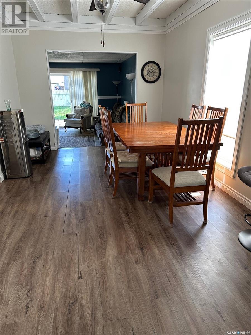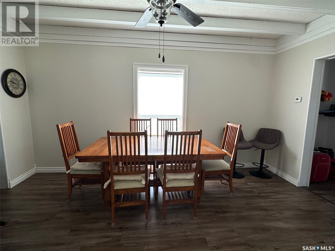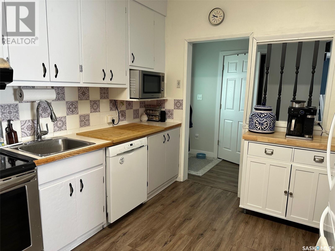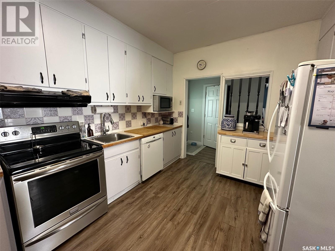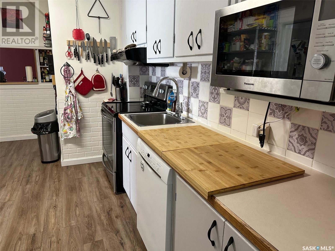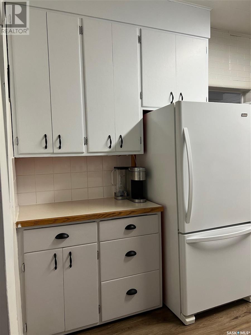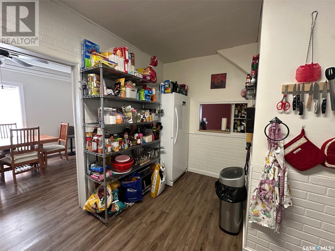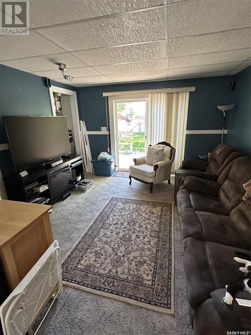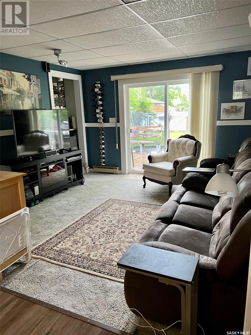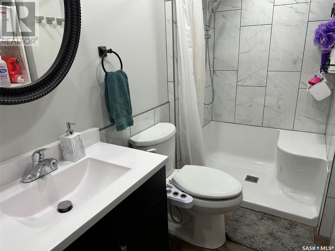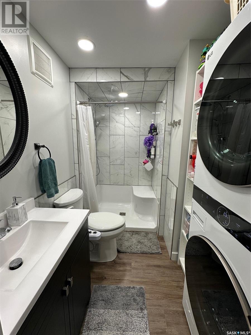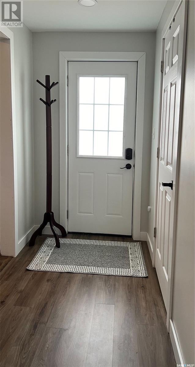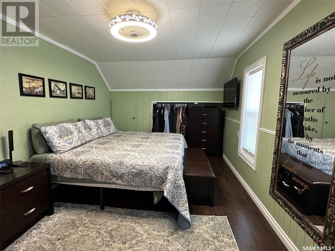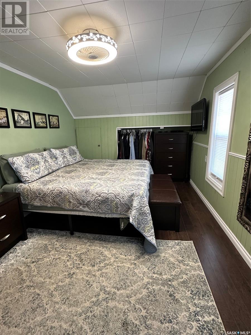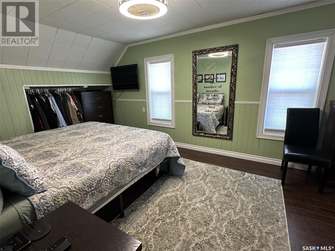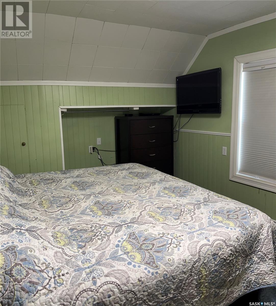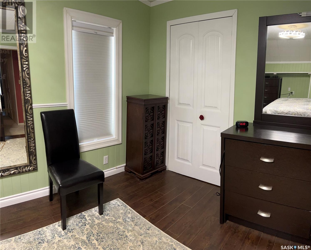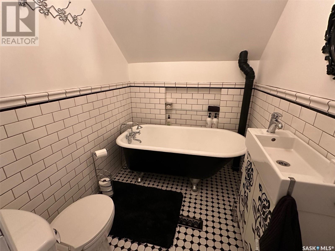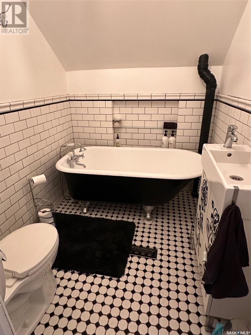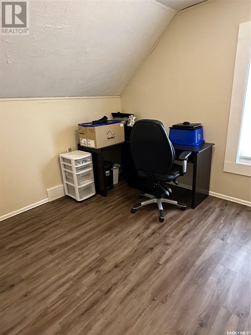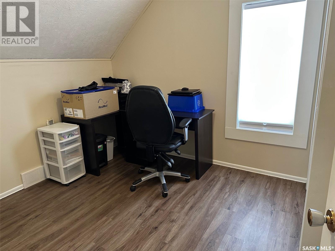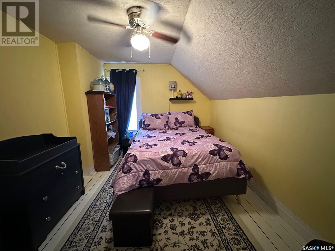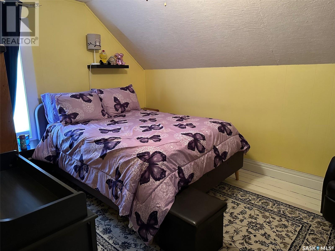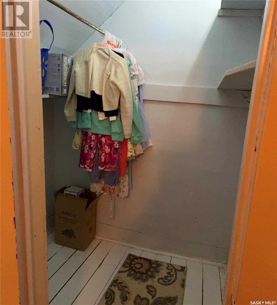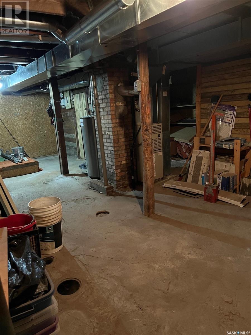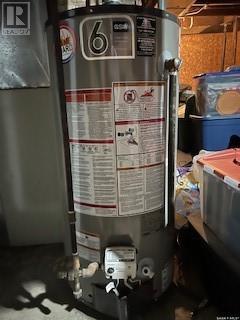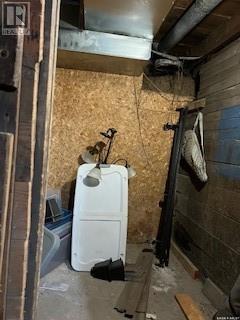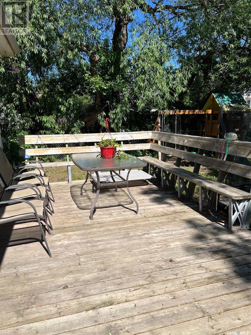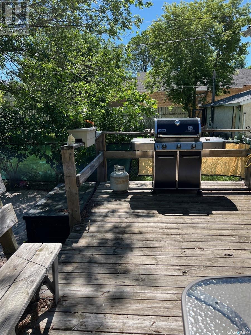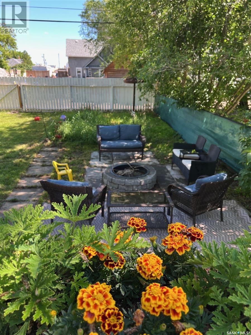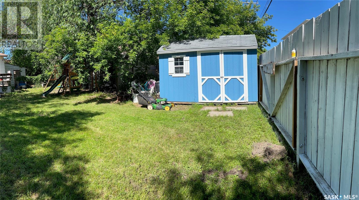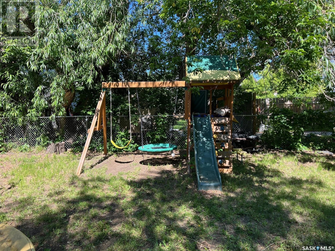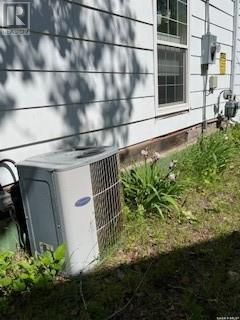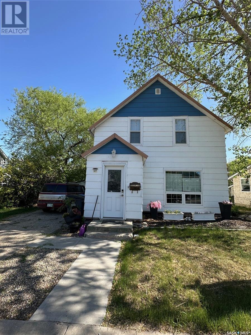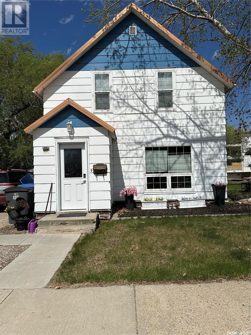Lorri Walters – Saskatoon REALTOR®
- Call or Text: (306) 221-3075
- Email: lorri@royallepage.ca
Description
Details
- Price:
- Type:
- Exterior:
- Garages:
- Bathrooms:
- Basement:
- Year Built:
- Style:
- Roof:
- Bedrooms:
- Frontage:
- Sq. Footage:
1217 2nd Street Estevan, Saskatchewan S4A 0M1
$205,000
Welcome to this beautifully maintained 3-bedroom character home, blending timeless charm with thoughtful modern updates. Nestled on a quiet, tree-lined street, this 1,284 sq ft residence offers a perfect balance of classic appeal and contemporary comfort. The spacious living and dining areas are ideal for both relaxing and entertaining, while the updated kitchen boasts modern appliances, stylish cabinetry, and plenty of counter space. Each of the three bedrooms offers generous space and comfort, with updated fixtures and fresh finishes throughout. The full bathroom has been tastefully renovated to match the home’s character while adding a touch of modern flair. Recent updates include new roof, upgraded electrical, energy-efficient windows, refreshed paint, updated plumbing,(complete to the street),microwave is a convection/air fryer, laundry tower is apx 2 yrs with Wi-Fi capability, making this home move-in ready and worry-free. Outside, enjoy a private backyard perfect for summer barbecues, gardening, or relaxing under the shade. The playset is included and will have the original accessories as well. Don’t miss the opportunity to make this lovingly cared-for character home your own! (id:62517)
Property Details
| MLS® Number | SK005486 |
| Property Type | Single Family |
| Neigbourhood | Central EV |
| Features | Treed, Rectangular |
| Structure | Deck |
Building
| Bathroom Total | 2 |
| Bedrooms Total | 3 |
| Appliances | Washer, Refrigerator, Dishwasher, Dryer, Window Coverings, Hood Fan, Storage Shed, Stove |
| Basement Development | Unfinished |
| Basement Type | Partial (unfinished) |
| Constructed Date | 1907 |
| Cooling Type | Central Air Conditioning |
| Fireplace Fuel | Gas |
| Fireplace Present | Yes |
| Fireplace Type | Conventional |
| Heating Fuel | Natural Gas |
| Heating Type | Forced Air |
| Stories Total | 2 |
| Size Interior | 1,284 Ft2 |
| Type | House |
Parking
| None | |
| Parking Space(s) | 2 |
Land
| Acreage | No |
| Fence Type | Fence |
| Landscape Features | Lawn |
| Size Frontage | 50 Ft |
| Size Irregular | 6000.00 |
| Size Total | 6000 Sqft |
| Size Total Text | 6000 Sqft |
Rooms
| Level | Type | Length | Width | Dimensions |
|---|---|---|---|---|
| Second Level | Primary Bedroom | 16' x 10'3" | ||
| Second Level | 3pc Bathroom | 5'7" x 7'6" | ||
| Second Level | Bedroom | 10'4" x 9'4" | ||
| Second Level | Bedroom | 14' x 10'9" | ||
| Basement | Other | Measurements not available | ||
| Basement | Storage | Measurements not available | ||
| Main Level | Foyer | 6'3" x 6' | ||
| Main Level | Living Room | 17'10" x 13' | ||
| Main Level | Dining Room | 10'3" x 16' | ||
| Main Level | Kitchen | 15'8" x 10'6" | ||
| Main Level | Laundry Room | 4'3" x 8'6" | ||
| Main Level | Family Room | 11'7" x 14' |
https://www.realtor.ca/real-estate/28296994/1217-2nd-street-estevan-central-ev
Contact Us
Contact us for more information
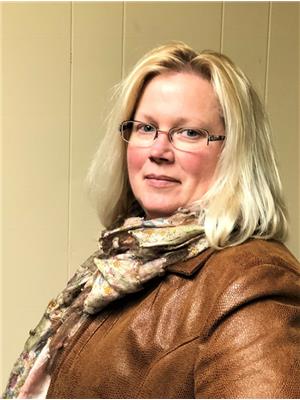
Lorna Pylychaty
Associate Broker
www.century21.ca/lorna.pylychaty
1205 4th Street
Estevan, Saskatchewan S4A 0W8
(306) 634-1020
(306) 634-0088

