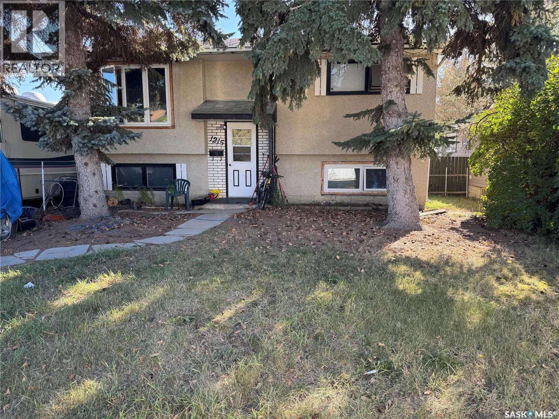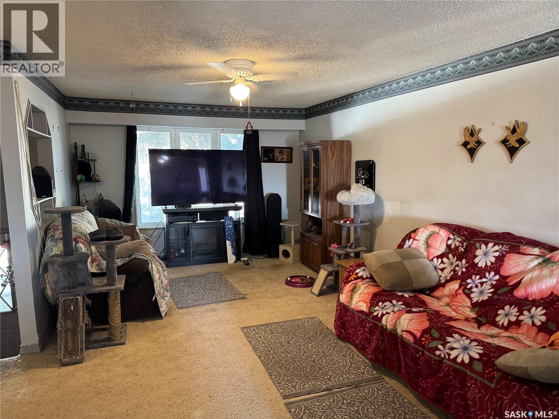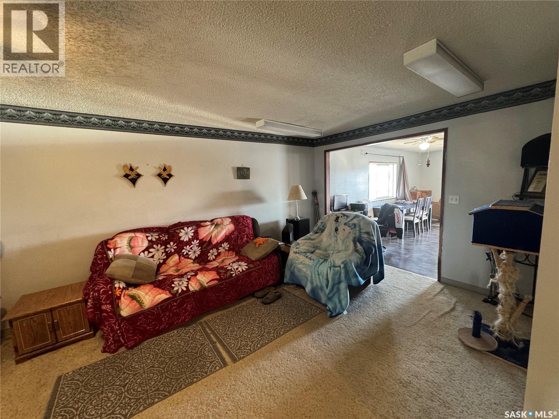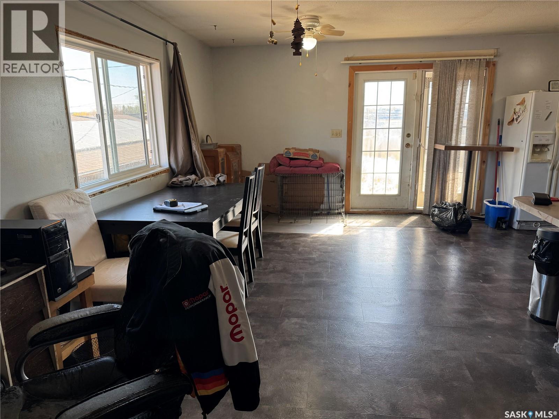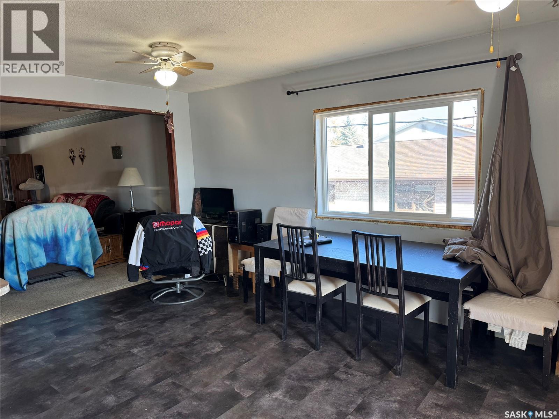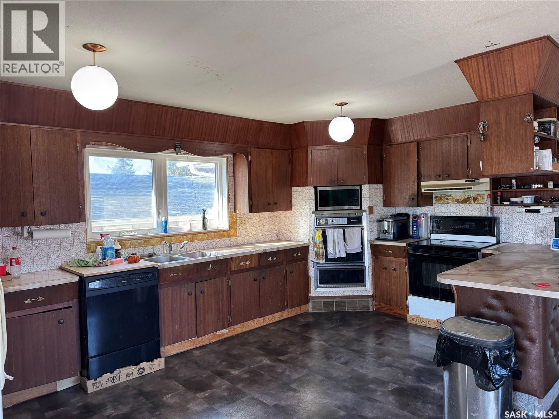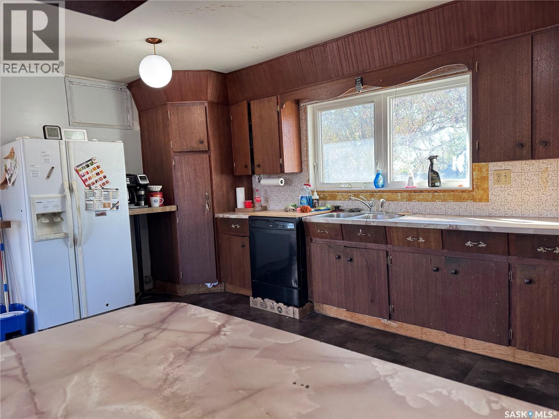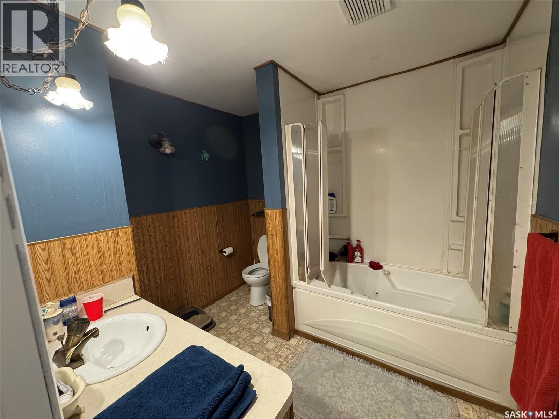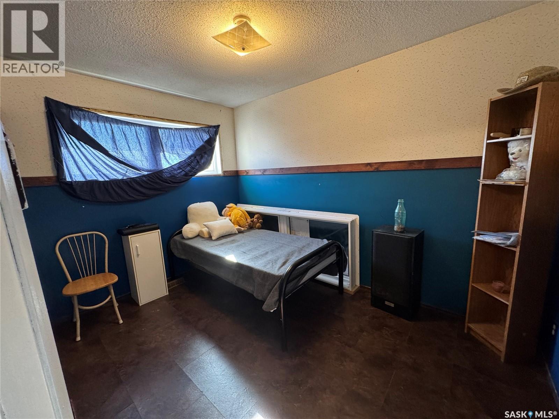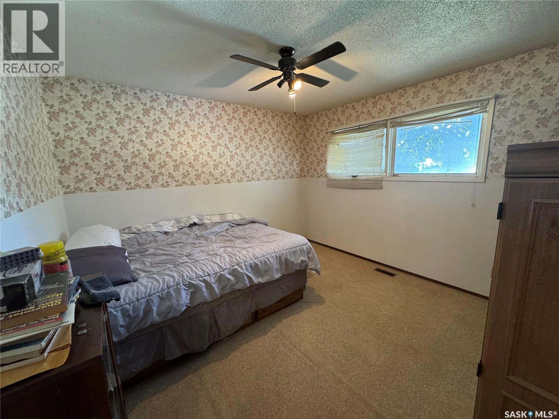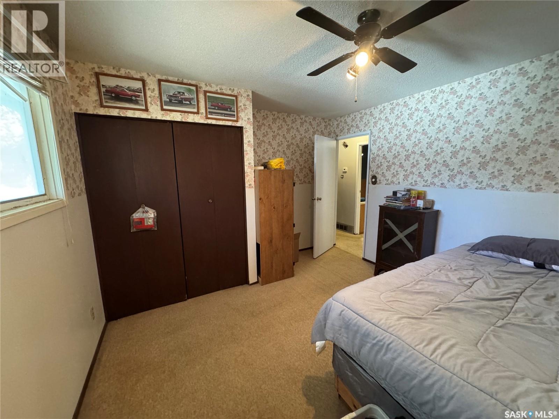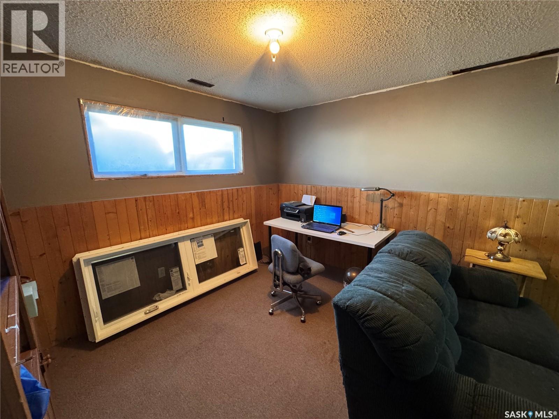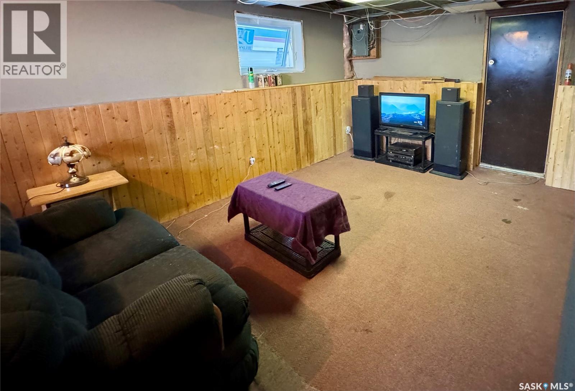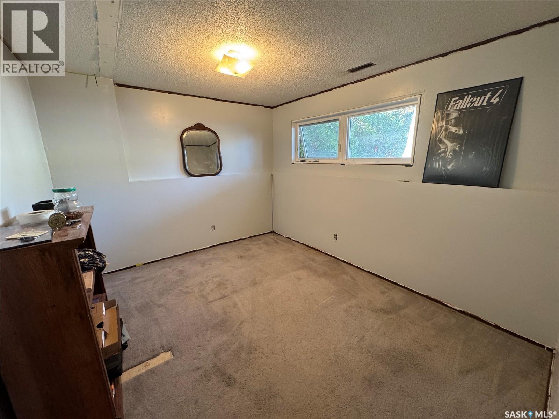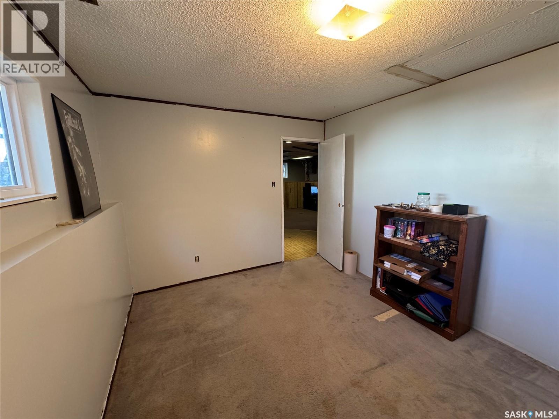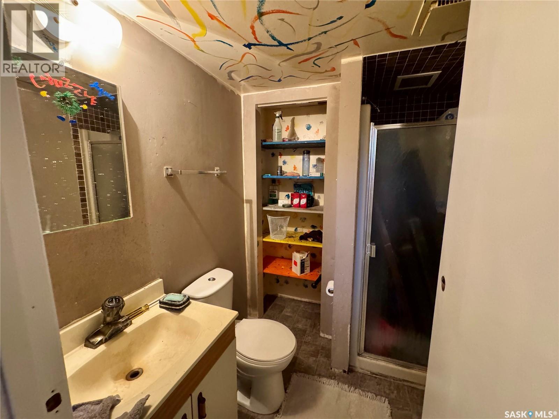Lorri Walters – Saskatoon REALTOR®
- Call or Text: (306) 221-3075
- Email: lorri@royallepage.ca
Description
Details
- Price:
- Type:
- Exterior:
- Garages:
- Bathrooms:
- Basement:
- Year Built:
- Style:
- Roof:
- Bedrooms:
- Frontage:
- Sq. Footage:
1215 Athabasca Street W Moose Jaw, Saskatchewan S6H 6C7
$239,000
Welcome to this 3-bedroom, 2-bathroom bi-level home located in one of Moose Jaw’s most desirable neighborhoods. Featuring a double attached garage at the back, this property offers plenty of potential for someone looking to make it their own. The home boasts a huge kitchen and dining room area, perfect for family gatherings and entertaining. New windows throughout bring in an abundance of natural light, creating a warm and inviting atmosphere in every room. While the property does need some updates, the solid layout and great location make it an ideal opportunity for first-time buyers, renovators, or investors looking to add value. Enjoy the quiet, family-friendly neighborhood close to parks, schools, and amenities. (id:62517)
Property Details
| MLS® Number | SK020624 |
| Property Type | Single Family |
| Neigbourhood | Palliser |
| Features | Treed, Rectangular |
| Structure | Deck |
Building
| Bathroom Total | 2 |
| Bedrooms Total | 3 |
| Appliances | Refrigerator, Oven - Built-in, Window Coverings, Hood Fan, Stove |
| Architectural Style | Bi-level |
| Basement Type | Full |
| Constructed Date | 1972 |
| Cooling Type | Central Air Conditioning |
| Heating Fuel | Natural Gas |
| Heating Type | Forced Air |
| Size Interior | 1,158 Ft2 |
| Type | House |
Parking
| Attached Garage | |
| R V | |
| Gravel | |
| Heated Garage | |
| Parking Space(s) | 2 |
Land
| Acreage | No |
| Fence Type | Partially Fenced |
| Landscape Features | Lawn |
| Size Frontage | 50 Ft |
| Size Irregular | 5500.00 |
| Size Total | 5500 Sqft |
| Size Total Text | 5500 Sqft |
Rooms
| Level | Type | Length | Width | Dimensions |
|---|---|---|---|---|
| Basement | Family Room | 22 ft ,3 in | 14 ft ,1 in | 22 ft ,3 in x 14 ft ,1 in |
| Basement | 3pc Bathroom | 7 ft | 5 ft ,6 in | 7 ft x 5 ft ,6 in |
| Basement | Bedroom | 12 ft ,7 in | 9 ft ,11 in | 12 ft ,7 in x 9 ft ,11 in |
| Basement | Laundry Room | 9 ft ,9 in | 11 ft ,6 in | 9 ft ,9 in x 11 ft ,6 in |
| Main Level | Living Room | 23 ft ,3 in | 11 ft ,5 in | 23 ft ,3 in x 11 ft ,5 in |
| Main Level | Kitchen/dining Room | 20 ft ,9 in | Measurements not available x 20 ft ,9 in | |
| Main Level | 4pc Bathroom | 8 ft | 8 ft ,1 in | 8 ft x 8 ft ,1 in |
| Main Level | Bedroom | 8 ft | 11 ft ,5 in | 8 ft x 11 ft ,5 in |
| Main Level | Primary Bedroom | 12 ft ,8 in | 11 ft ,5 in | 12 ft ,8 in x 11 ft ,5 in |
https://www.realtor.ca/real-estate/28976899/1215-athabasca-street-w-moose-jaw-palliser
Contact Us
Contact us for more information

Brandon Roy
Salesperson
140 Main St. N.
Moose Jaw, Saskatchewan S6H 3J7
(306) 694-5766
(306) 692-6464

