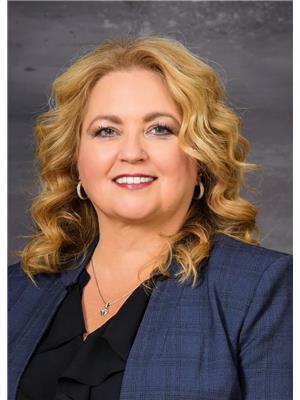Lorri Walters – Saskatoon REALTOR®
- Call or Text: (306) 221-3075
- Email: lorri@royallepage.ca
Description
Details
- Price:
- Type:
- Exterior:
- Garages:
- Bathrooms:
- Basement:
- Year Built:
- Style:
- Roof:
- Bedrooms:
- Frontage:
- Sq. Footage:
1215 21st Street Humboldt, Saskatchewan S0K 2A0
$457,900
Immaculate Home with Rural Views – NW Humboldt! Welcome to this immaculate 4-bedroom home located on the peaceful northwest edge of Humboldt. Perfectly situated at the end of a quiet street, this property offers both privacy and a stunning rural view overlooking open farmers’ fields — an ideal setting for those who love sledding, quadding, or simply enjoying the quiet beauty of Saskatchewan’s landscape. Inside, you’ll find quality finishes throughout, including gleaming hardwood and tile flooring. The kitchen is a chef’s dream with warm maple cabinetry, granite countertops, walk in pantry, island with eating area and a functional layout that flows beautifully into the dining and living spaces. The primary bedroom along with 3 pc ensuite and 2nd bedroom on the main floor and two more bedrooms downstairs, make this home perfect for families or guests. Added bonus is a main floor laundry room. The fully developed basement features a spacious family room with a cozy gas fireplace — perfect for relaxing or entertaining year-round. Step outside to a beautifully tiered deck and enjoy the fully fenced backyard with unobstructed prairie views. Whether you’re hosting summer barbecues or watching the sunset, this outdoor space delivers with a pond to add a peaceful ambiance. Direct entry from the double attached garage with access to backyard. This property truly has it all — style, comfort, privacy, and room to play. Upgrades over the years: most main floor windows( August 2022), laundry room flooring and basement carpets, fridge( April 2025), washing machine (April 2025), microwave/rangehood (Approx 5 years ago), b/i dishwasher(approx 5 years ago), dryer (approx 2010) Maple Kitchen cabinets with granite counter tops(Oct 2010). Call today to view! (id:62517)
Property Details
| MLS® Number | SK014667 |
| Property Type | Single Family |
| Features | Treed, Lane, Double Width Or More Driveway, Sump Pump |
| Structure | Deck |
Building
| Bathroom Total | 3 |
| Bedrooms Total | 4 |
| Appliances | Washer, Refrigerator, Dishwasher, Dryer, Microwave, Window Coverings, Garage Door Opener Remote(s), Storage Shed, Stove |
| Architectural Style | Bungalow |
| Basement Development | Finished |
| Basement Type | Full (finished) |
| Constructed Date | 2001 |
| Cooling Type | Central Air Conditioning |
| Fireplace Fuel | Gas |
| Fireplace Present | Yes |
| Fireplace Type | Conventional |
| Heating Fuel | Natural Gas |
| Heating Type | Forced Air |
| Stories Total | 1 |
| Size Interior | 1,236 Ft2 |
| Type | House |
Parking
| Attached Garage | |
| R V | |
| Parking Space(s) | 3 |
Land
| Acreage | No |
| Fence Type | Fence |
| Landscape Features | Lawn, Underground Sprinkler |
| Size Frontage | 69 Ft ,9 In |
| Size Irregular | 0.19 |
| Size Total | 0.19 Ac |
| Size Total Text | 0.19 Ac |
Rooms
| Level | Type | Length | Width | Dimensions |
|---|---|---|---|---|
| Basement | Family Room | 18 ft ,8 in | 17 ft ,8 in | 18 ft ,8 in x 17 ft ,8 in |
| Basement | 3pc Bathroom | 10 ft ,3 in | 7 ft ,9 in | 10 ft ,3 in x 7 ft ,9 in |
| Basement | Other | 6 ft ,7 in | 13 ft | 6 ft ,7 in x 13 ft |
| Basement | Bedroom | 12 ft ,9 in | 13 ft ,1 in | 12 ft ,9 in x 13 ft ,1 in |
| Basement | Storage | 7 ft ,6 in | 9 ft | 7 ft ,6 in x 9 ft |
| Basement | Bedroom | 15 ft | 12 ft ,8 in | 15 ft x 12 ft ,8 in |
| Main Level | Kitchen/dining Room | 18 ft ,6 in | 13 ft | 18 ft ,6 in x 13 ft |
| Main Level | Living Room | 11 ft ,6 in | 12 ft ,8 in | 11 ft ,6 in x 12 ft ,8 in |
| Main Level | Foyer | 4 ft ,6 in | 10 ft ,8 in | 4 ft ,6 in x 10 ft ,8 in |
| Main Level | Laundry Room | 10 ft ,6 in | 6 ft ,6 in | 10 ft ,6 in x 6 ft ,6 in |
| Main Level | 3pc Bathroom | 4 ft ,9 in | 8 ft ,6 in | 4 ft ,9 in x 8 ft ,6 in |
| Main Level | Primary Bedroom | 12 ft ,6 in | 14 ft | 12 ft ,6 in x 14 ft |
| Main Level | 3pc Ensuite Bath | 8 ft ,5 in | 4 ft ,8 in | 8 ft ,5 in x 4 ft ,8 in |
| Main Level | Bedroom | 9 ft ,10 in | 10 ft ,6 in | 9 ft ,10 in x 10 ft ,6 in |
https://www.realtor.ca/real-estate/28693610/1215-21st-street-humboldt
Contact Us
Contact us for more information

Dan Torwalt
Salesperson
www.torwalthomes.com/
638 10th Street Box 3040
Humboldt, Saskatchewan S0K 2A0
(306) 682-3996
century21fusion.ca/humboldt

Cheryl Torwalt
Branch Manager
www.torwalthomes.com/
www.facebook.com/cheryltorwaltcentury21fusion/
638 10th Street Box 3040
Humboldt, Saskatchewan S0K 2A0
(306) 682-3996
century21fusion.ca/humboldt



















































