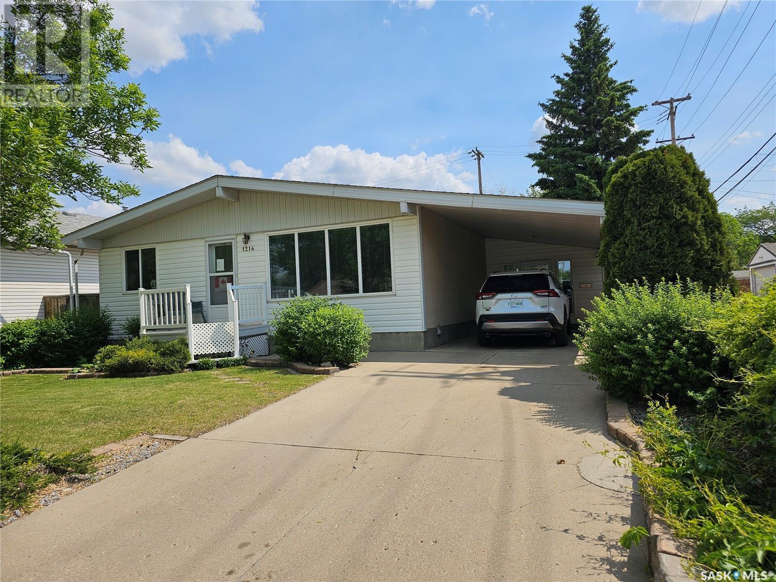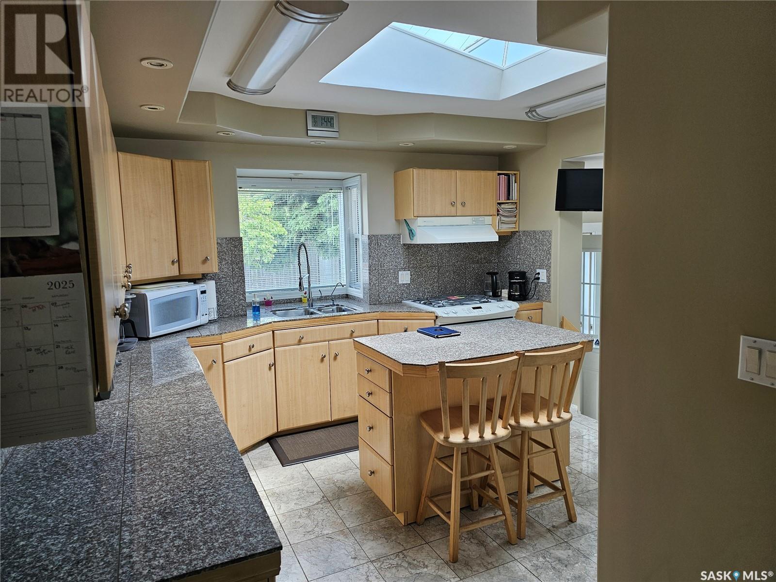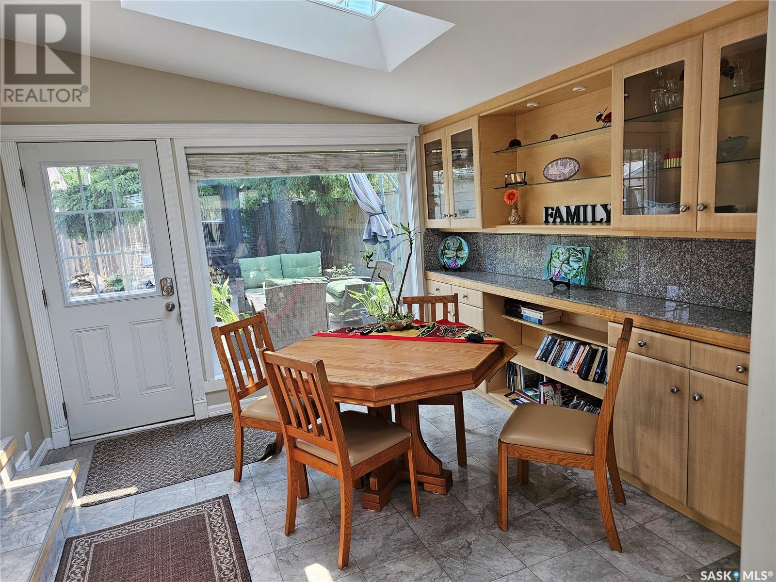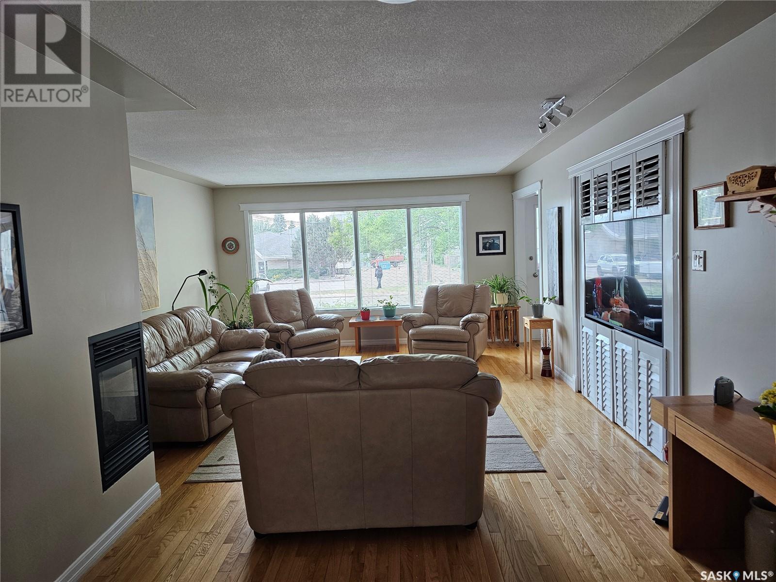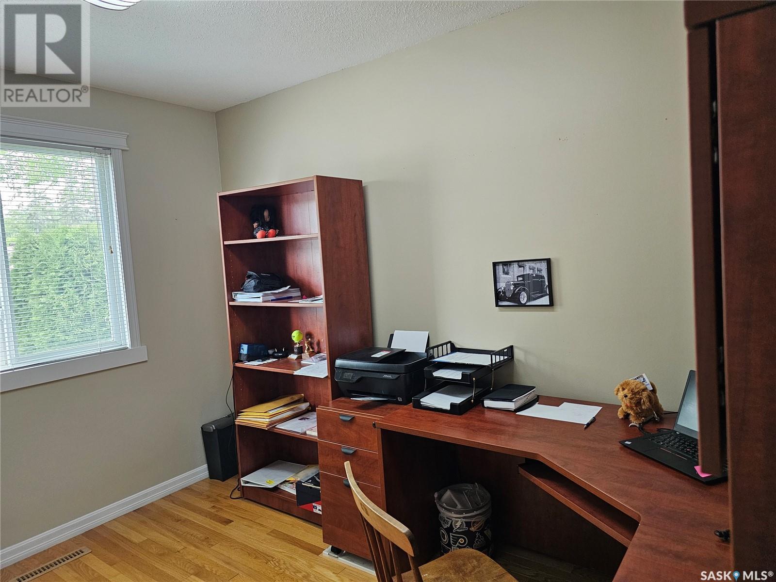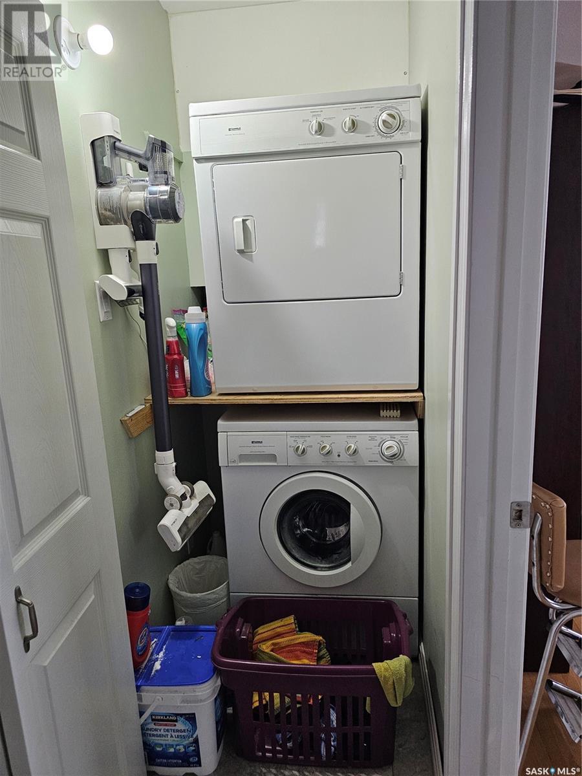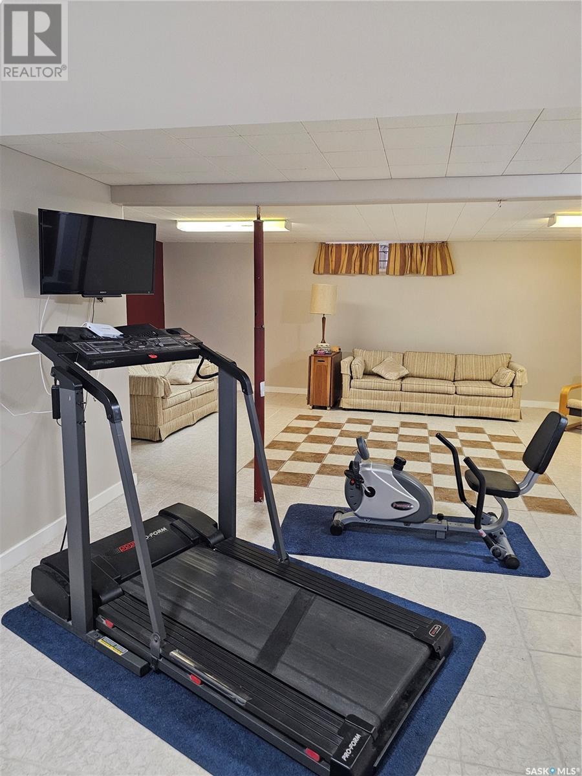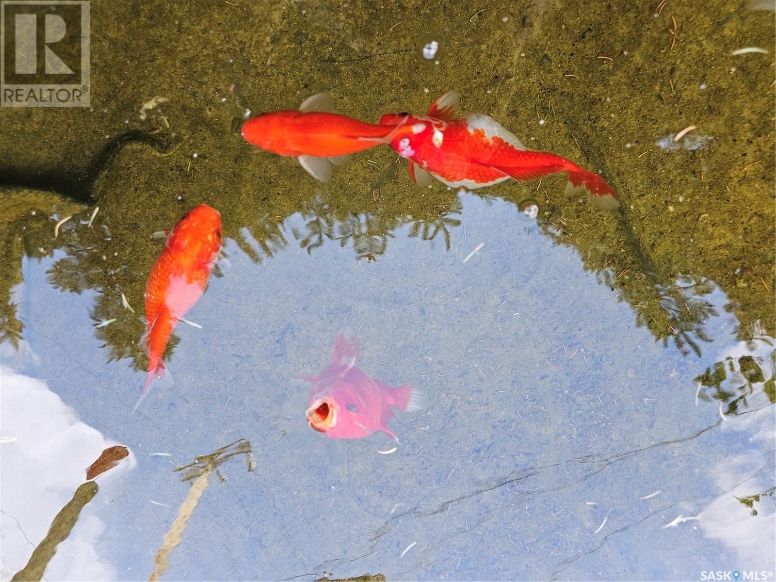Lorri Walters – Saskatoon REALTOR®
- Call or Text: (306) 221-3075
- Email: lorri@royallepage.ca
Description
Details
- Price:
- Type:
- Exterior:
- Garages:
- Bathrooms:
- Basement:
- Year Built:
- Style:
- Roof:
- Bedrooms:
- Frontage:
- Sq. Footage:
1214 I Avenue N Saskatoon, Saskatchewan S7H 1A4
$479,000
A Hidden Gem in Mayfair Built in 1964 and extensively renovated from top to bottom, this impressive home offers a blend of character and modern convenience. Natural light floods the dining area through skylights, creating a bright and inviting atmosphere. Enjoy direct access to a beautifully landscaped backyard featuring a large pond with Koi and goldfish, multiple seating areas, and convenient access to a heated double garage. A front carport also provides parking for two vehicles. Interior highlights include hardwood and marble flooring on the main level, with ceramic tile throughout the fully finished basement. The home also features in-floor heating lines in the dining area and main level (not currently in use). The kitchen is a standout, offering a functional island and thoughtful design. Please Note: The compressor and welder in the garage are not included in the sale but may be purchased separately. As per the Seller’s direction, all offers will be presented on June 9, 2025, at 2:00 PM.... As per the Seller’s direction, all offers will be presented on 2025-06-09 at 2:00 PM (id:62517)
Property Details
| MLS® Number | SK008015 |
| Property Type | Single Family |
| Neigbourhood | Hudson Bay Park |
| Features | Lane |
| Structure | Deck |
Building
| Bathroom Total | 3 |
| Bedrooms Total | 4 |
| Appliances | Washer, Refrigerator, Dishwasher, Dryer, Alarm System, Freezer, Garburator, Garage Door Opener Remote(s), Stove |
| Architectural Style | Bungalow |
| Basement Development | Partially Finished |
| Basement Type | Full (partially Finished) |
| Constructed Date | 1964 |
| Cooling Type | Central Air Conditioning |
| Fire Protection | Alarm System |
| Fireplace Fuel | Gas |
| Fireplace Present | Yes |
| Fireplace Type | Conventional |
| Heating Fuel | Natural Gas |
| Heating Type | Forced Air |
| Stories Total | 1 |
| Size Interior | 1,410 Ft2 |
| Type | House |
Parking
| Detached Garage | |
| Heated Garage | |
| Parking Space(s) | 4 |
Land
| Acreage | No |
| Fence Type | Fence |
| Landscape Features | Lawn, Garden Area |
Rooms
| Level | Type | Length | Width | Dimensions |
|---|---|---|---|---|
| Basement | Family Room | 16 ft | 16 ft x Measurements not available | |
| Basement | Bedroom | 13 ft | Measurements not available x 13 ft | |
| Basement | 3pc Bathroom | Measurements not available | ||
| Main Level | Dining Room | 16 ft | Measurements not available x 16 ft | |
| Main Level | Kitchen | 9'4 x 11'7 | ||
| Main Level | Living Room | 10 ft | 10 ft x Measurements not available | |
| Main Level | 4pc Bathroom | Measurements not available | ||
| Main Level | 3pc Bathroom | Measurements not available | ||
| Main Level | Bedroom | 9'7 x 13'9 | ||
| Main Level | Bedroom | 11 ft | Measurements not available x 11 ft | |
| Main Level | Bedroom | 8'7 x 11'4 |
https://www.realtor.ca/real-estate/28404581/1214-i-avenue-n-saskatoon-hudson-bay-park
Contact Us
Contact us for more information
Norman Osback
Associate Broker
www.normosback.com/
#250 1820 8th Street East
Saskatoon, Saskatchewan S7H 0T6
(306) 242-6000
(306) 956-3356

