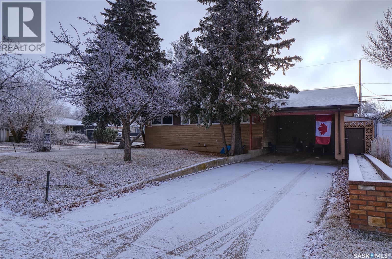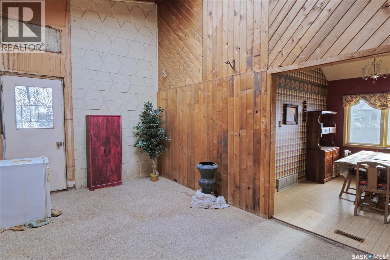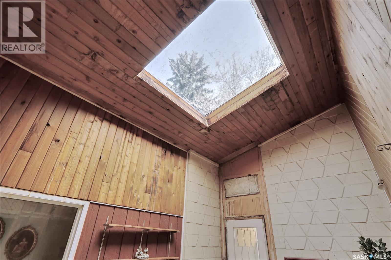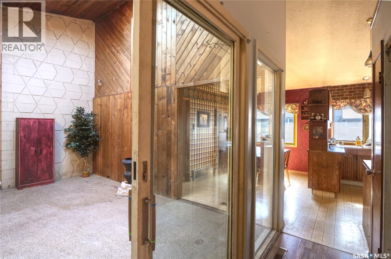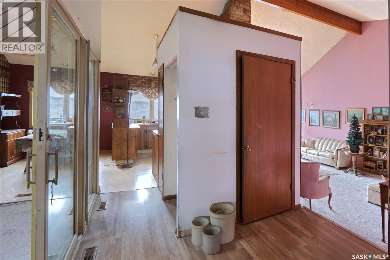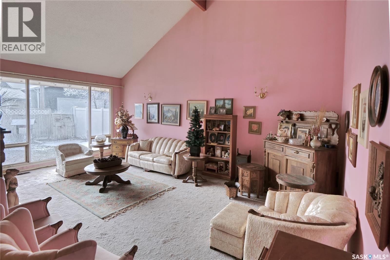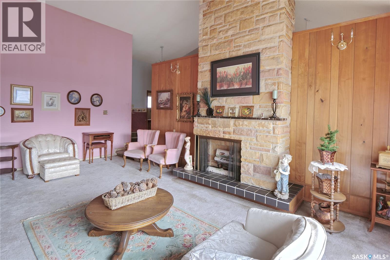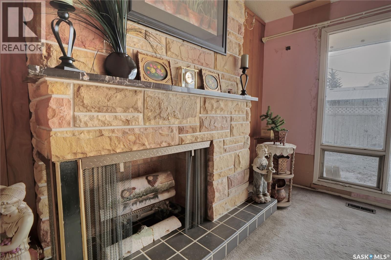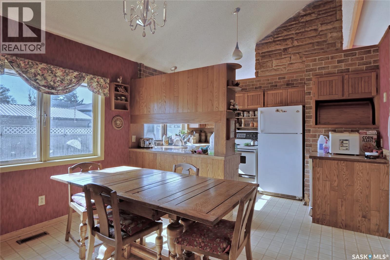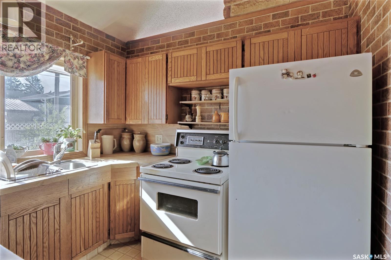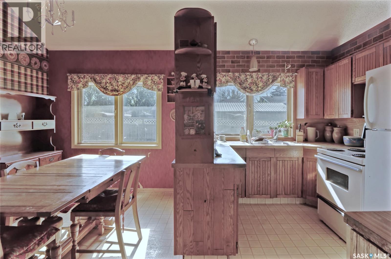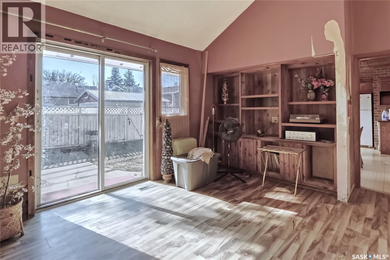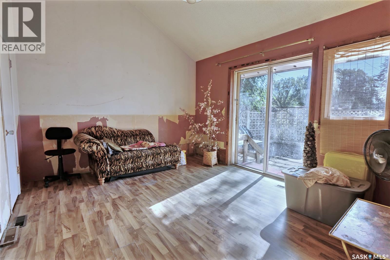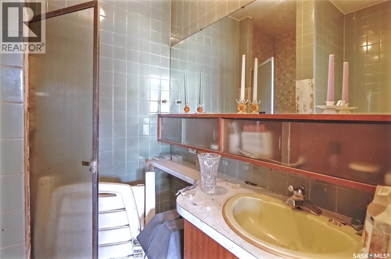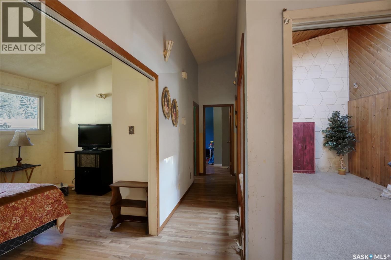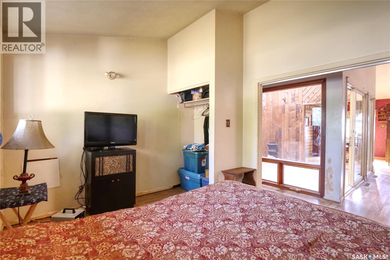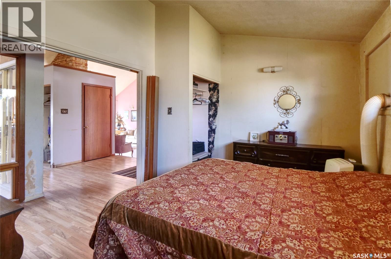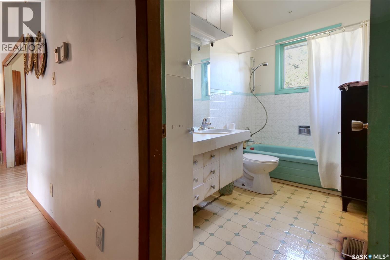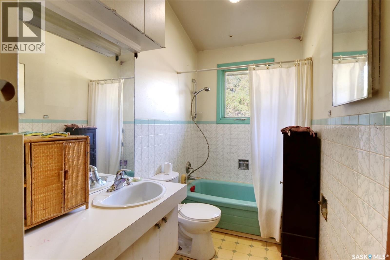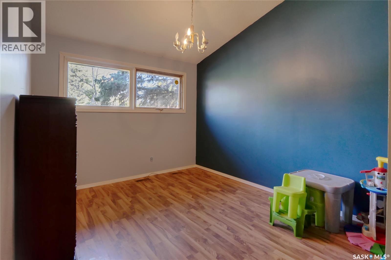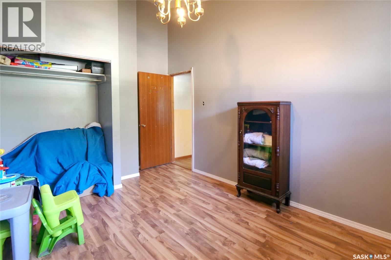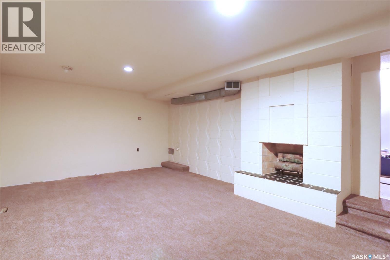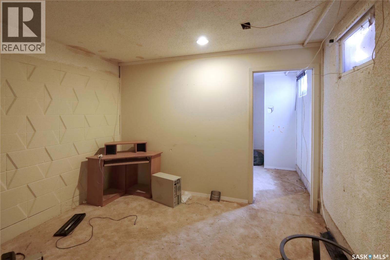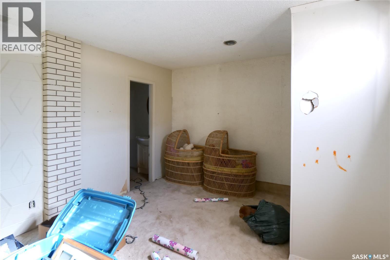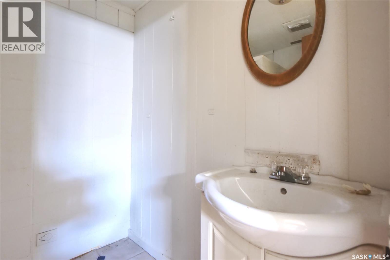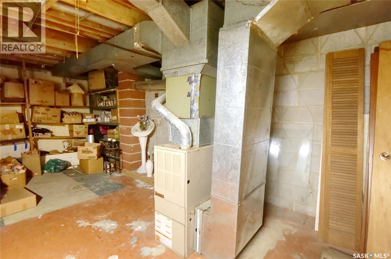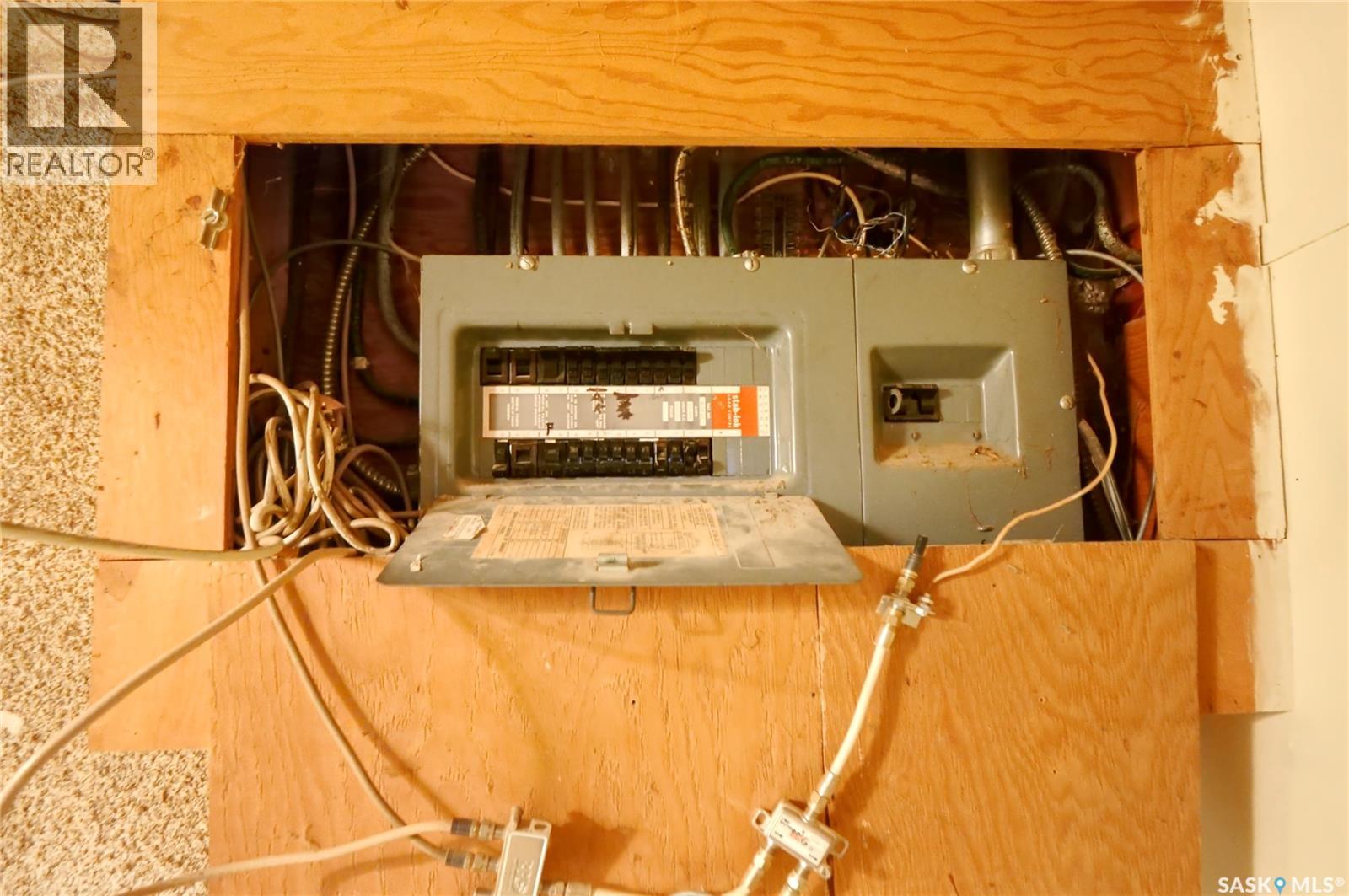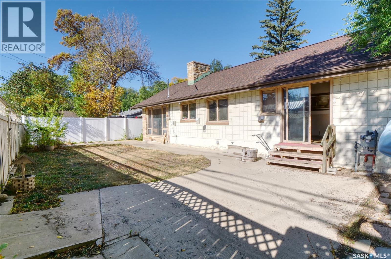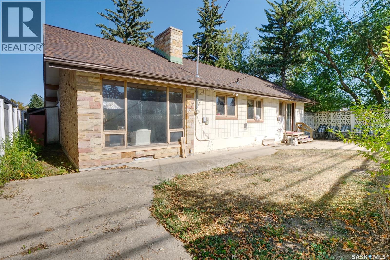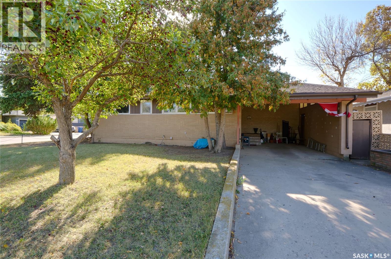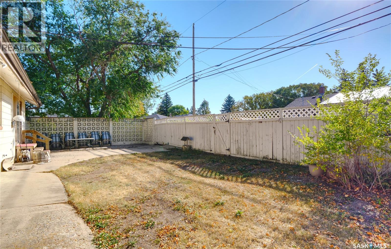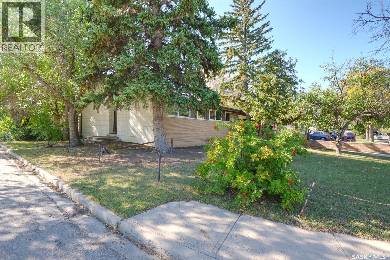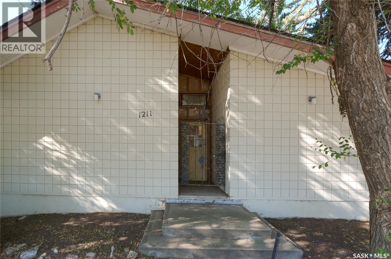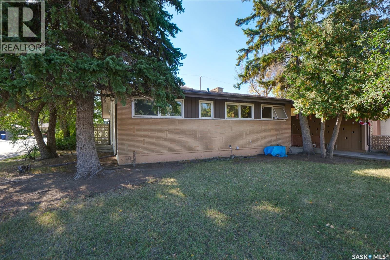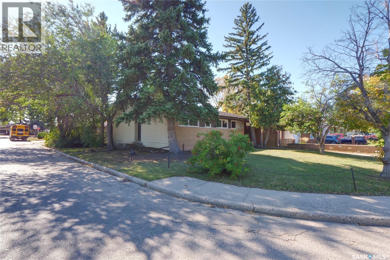Lorri Walters – Saskatoon REALTOR®
- Call or Text: (306) 221-3075
- Email: lorri@royallepage.ca
Description
Details
- Price:
- Type:
- Exterior:
- Garages:
- Bathrooms:
- Basement:
- Year Built:
- Style:
- Roof:
- Bedrooms:
- Frontage:
- Sq. Footage:
1211 Gordon Road Moose Jaw, Saskatchewan S6H 3E3
$239,900
Opportunity plus ideal location presents you with a fabulous, uniquely designed bungalow in the Palliser area! This property must be seen to be appreciated for its amazing potential! Beautiful curb appeal & an attached carport takes you inside to find a beautiful living room with vaulted ceiling & fireplace looking onto the backyard, a solarium area with skylight, spacious primary bedroom, a den (previously was a bedroom with an en-suite) that steps out to the backyard, with over 1550 sq/ft on the main floor,...! The lower level adds even more living/relaxation space + amazing storage! Be sure to view the 3D scan of the main floor & 360s of the outdoor spaces! (id:62517)
Property Details
| MLS® Number | SK021286 |
| Property Type | Single Family |
| Neigbourhood | Palliser |
| Features | Treed, Corner Site, Irregular Lot Size |
| Structure | Patio(s) |
Building
| Bathroom Total | 3 |
| Bedrooms Total | 2 |
| Appliances | Washer, Refrigerator, Dryer, Window Coverings, Storage Shed, Stove |
| Architectural Style | Bungalow |
| Basement Development | Partially Finished |
| Basement Type | Full (partially Finished) |
| Constructed Date | 1965 |
| Heating Fuel | Natural Gas |
| Heating Type | Forced Air |
| Stories Total | 1 |
| Size Interior | 1,574 Ft2 |
| Type | House |
Parking
| Carport | |
| Parking Space(s) | 3 |
Land
| Acreage | No |
| Fence Type | Fence |
| Landscape Features | Lawn |
| Size Frontage | 50 Ft |
| Size Irregular | 6098.00 |
| Size Total | 6098 Sqft |
| Size Total Text | 6098 Sqft |
Rooms
| Level | Type | Length | Width | Dimensions |
|---|---|---|---|---|
| Basement | Family Room | 14 ft | Measurements not available x 14 ft | |
| Basement | Den | 11 ft ,1 in | 11 ft ,11 in | 11 ft ,1 in x 11 ft ,11 in |
| Basement | Den | 11 ft ,2 in | 12 ft ,6 in | 11 ft ,2 in x 12 ft ,6 in |
| Basement | 3pc Bathroom | 7 ft | 6 ft ,5 in | 7 ft x 6 ft ,5 in |
| Basement | Laundry Room | 29 ft ,9 in | 11 ft ,9 in | 29 ft ,9 in x 11 ft ,9 in |
| Basement | Storage | 26 ft ,7 in | 14 ft ,5 in | 26 ft ,7 in x 14 ft ,5 in |
| Main Level | Foyer | 16 ft | 10 ft ,5 in | 16 ft x 10 ft ,5 in |
| Main Level | Foyer | 9 ft ,1 in | 8 ft ,5 in | 9 ft ,1 in x 8 ft ,5 in |
| Main Level | Living Room | 21 ft ,5 in | 14 ft ,4 in | 21 ft ,5 in x 14 ft ,4 in |
| Main Level | Kitchen/dining Room | 16 ft ,6 in | 11 ft ,9 in | 16 ft ,6 in x 11 ft ,9 in |
| Main Level | Den | 16 ft ,6 in | 11 ft ,9 in | 16 ft ,6 in x 11 ft ,9 in |
| Main Level | Bedroom | 16 ft ,4 in | 10 ft ,11 in | 16 ft ,4 in x 10 ft ,11 in |
| Main Level | 4pc Bathroom | 11 ft ,8 in | 4 ft ,11 in | 11 ft ,8 in x 4 ft ,11 in |
| Main Level | Bedroom | 13 ft ,9 in | 10 ft ,6 in | 13 ft ,9 in x 10 ft ,6 in |
https://www.realtor.ca/real-estate/29010897/1211-gordon-road-moose-jaw-palliser
Contact Us
Contact us for more information
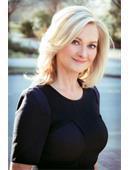
Laurie Lunde
Associate Broker
www.laurielunde.com/
4420 Albert Street
Regina, Saskatchewan S4S 6B4
(306) 789-1222
domerealty.c21.ca/

