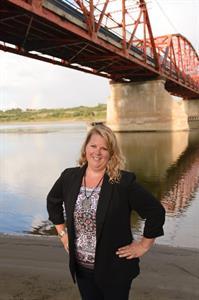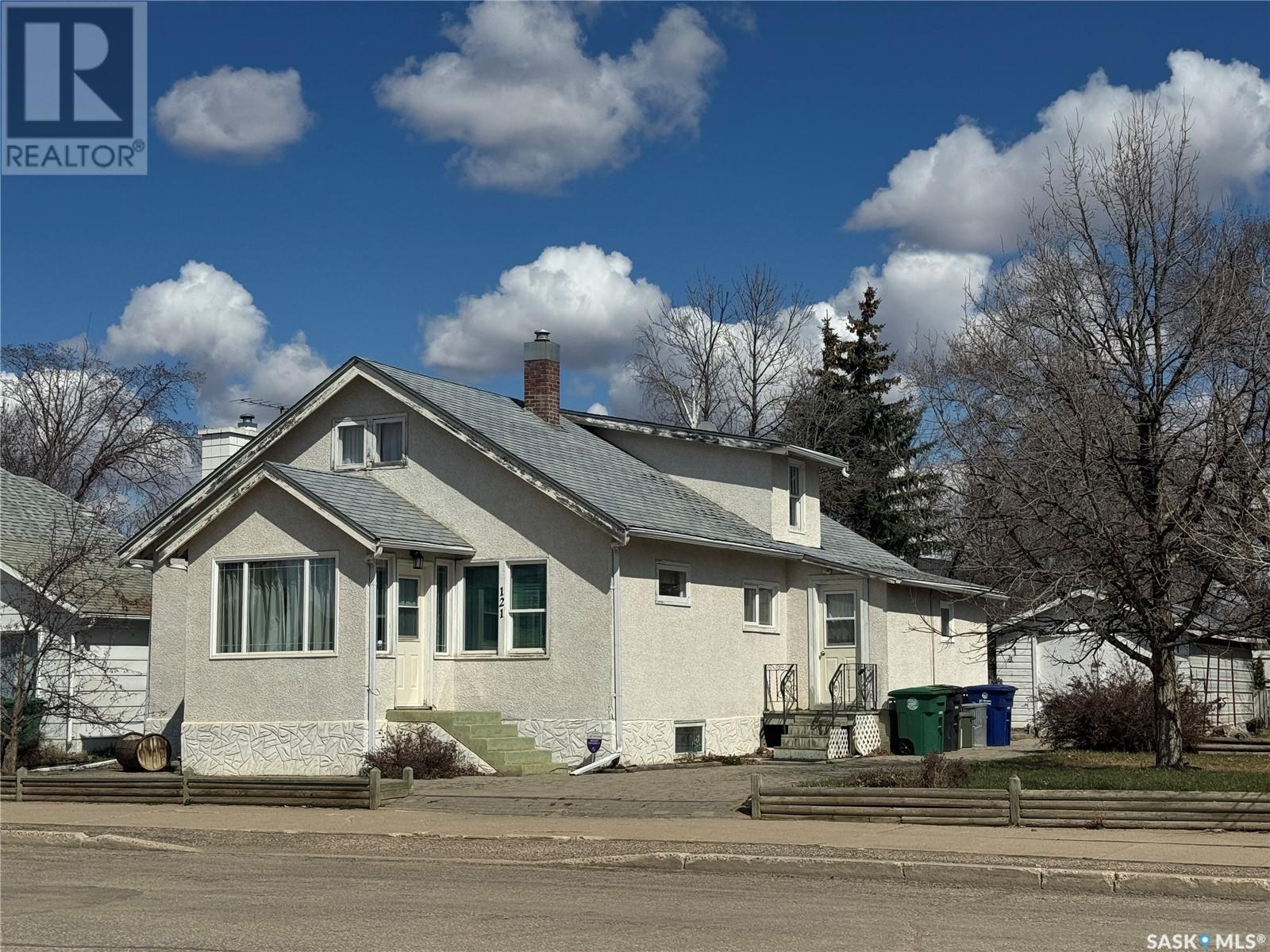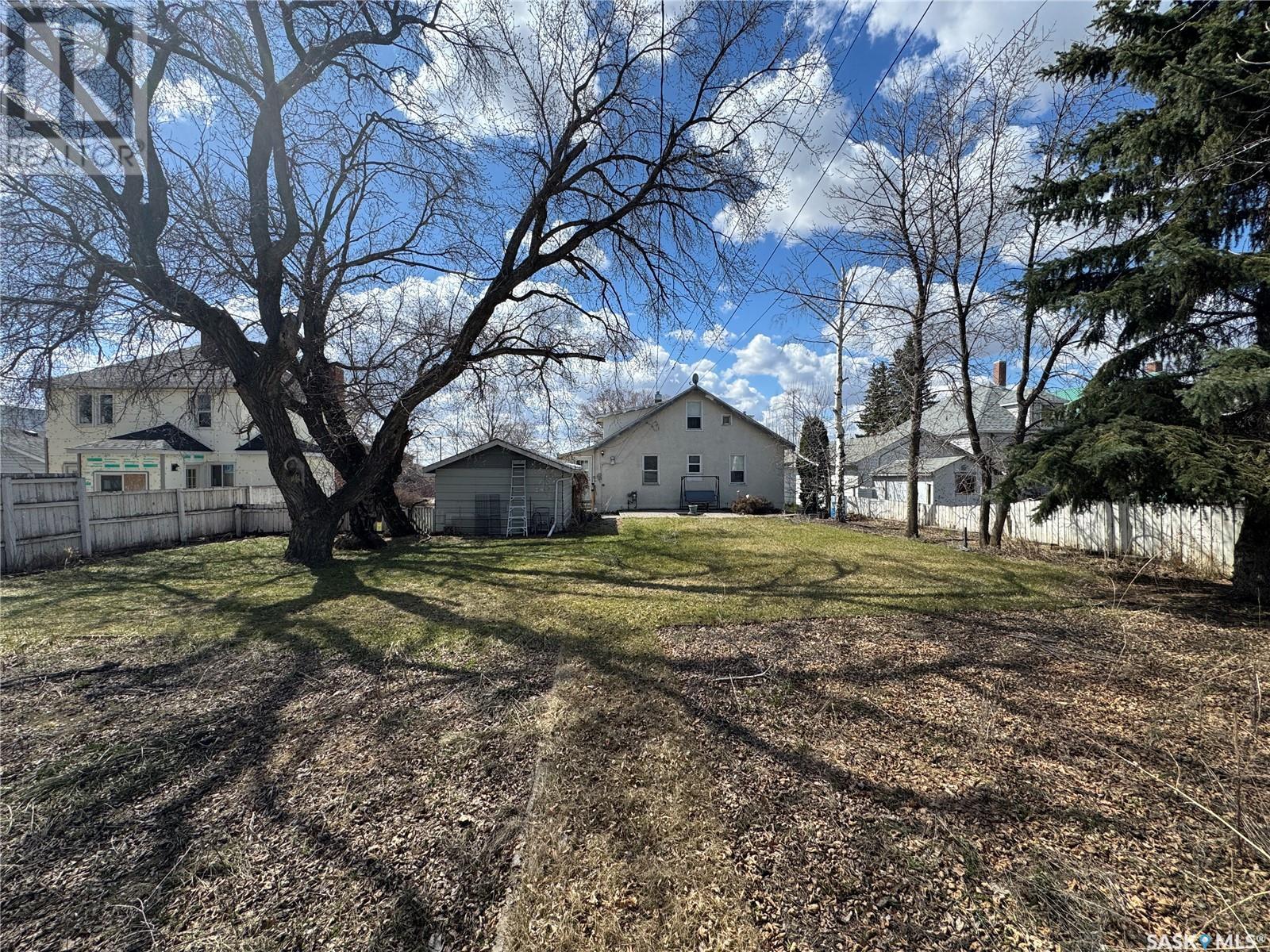Lorri Walters – Saskatoon REALTOR®
- Call or Text: (306) 221-3075
- Email: lorri@royallepage.ca
Description
Details
- Price:
- Type:
- Exterior:
- Garages:
- Bathrooms:
- Basement:
- Year Built:
- Style:
- Roof:
- Bedrooms:
- Frontage:
- Sq. Footage:
121 2nd Avenue W Biggar, Saskatchewan S0K 0M0
$187,000
Step into 121 2nd Avenue West and discover a home full of warmth, charm, and potential. Situated on a generous lot with mature trees and just a short walk from downtown, this older home offers timeless appeal and a layout designed for everyday comfort. At the front of the house, you'll find a sunroom — ideal for sipping your morning coffee or unwinding with a good book. Inside, the main floor includes a functional kitchen, dining room, and a spacious living room with a wood-burning fireplace. A main floor bedroom, 4-piece bathroom, cozy den or sitting room, and a handy laundry/mudroom round out this level. Upstairs offers two more bedrooms, including one with its own sitting or dressing area, plus a 3-piece bathroom — perfect for guests or family. The basement provides even more space with a rec room, additional bedroom, storage room, and utility area. Outside, enjoy the large lot with mature trees, a single detached garage, and a paving stone driveway. Whether you're looking to settle in or make it your own, this home has great character and solid bones — a true find near the heart of town. (id:62517)
Property Details
| MLS® Number | SK004742 |
| Property Type | Single Family |
| Features | Treed, Rectangular, Sump Pump |
| Structure | Patio(s) |
Building
| Bathroom Total | 2 |
| Bedrooms Total | 4 |
| Appliances | Refrigerator, Dishwasher, Alarm System, Window Coverings, Stove |
| Basement Development | Partially Finished |
| Basement Type | Full (partially Finished) |
| Constructed Date | 1937 |
| Fire Protection | Alarm System |
| Fireplace Fuel | Wood |
| Fireplace Present | Yes |
| Fireplace Type | Conventional |
| Heating Fuel | Natural Gas |
| Heating Type | Forced Air |
| Stories Total | 2 |
| Size Interior | 1,550 Ft2 |
| Type | House |
Parking
| Detached Garage | |
| Interlocked | |
| Parking Space(s) | 2 |
Land
| Acreage | No |
| Fence Type | Partially Fenced |
| Landscape Features | Lawn, Garden Area |
| Size Frontage | 69 Ft |
| Size Irregular | 0.22 |
| Size Total | 0.22 Ac |
| Size Total Text | 0.22 Ac |
Rooms
| Level | Type | Length | Width | Dimensions |
|---|---|---|---|---|
| Second Level | Bedroom | 13' 7'' x 9' 10'' | ||
| Second Level | Bonus Room | 10' 3'' x 7' 4'' | ||
| Second Level | Bedroom | 9' 6'' x 8' 10'' | ||
| Second Level | 3pc Bathroom | 5' x 7' 3'' | ||
| Basement | Storage | 12' 11'' x 8' 8'' | ||
| Basement | Storage | 11' 2'' x 7' 7'' | ||
| Basement | Other | 12' 10'' x 24' 1'' | ||
| Basement | Bedroom | 9' 9'' x 13' 3'' | ||
| Basement | Other | 7' 5'' x 14' | ||
| Main Level | Kitchen | 9' 4'' x 10' 7'' | ||
| Main Level | Dining Room | 10' 6'' x 9' 1'' | ||
| Main Level | Living Room | 21' 5'' x 15' 5'' | ||
| Main Level | Sunroom | 9' 6'' x 6' 7'' | ||
| Main Level | Other | 5' 3'' x 9' 4'' | ||
| Main Level | Bedroom | 11' 3'' x 10' | ||
| Main Level | Den | 8' 1'' x 11' | ||
| Main Level | 4pc Bathroom | 8' 1'' x 7' 6'' |
https://www.realtor.ca/real-estate/28264330/121-2nd-avenue-w-biggar
Contact Us
Contact us for more information

Cari L Perih
Salesperson
Po Box 425
Outlook, Saskatchewan S0L 2N0
(306) 867-8380
(306) 867-8378
















































