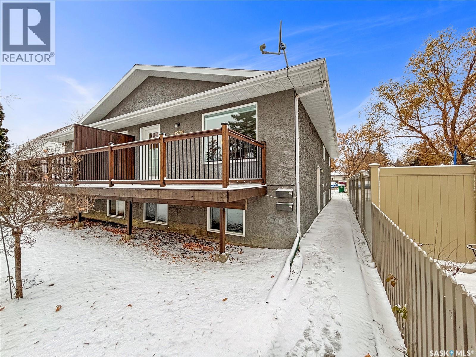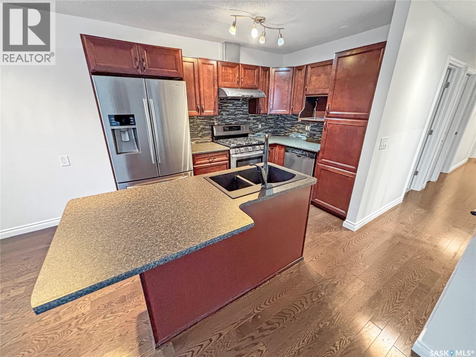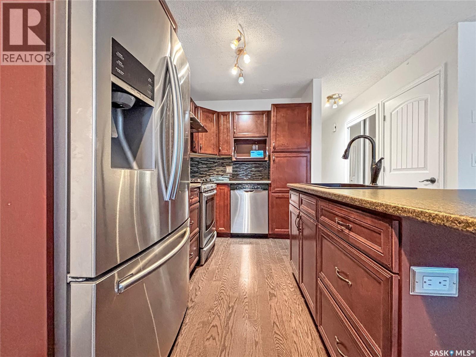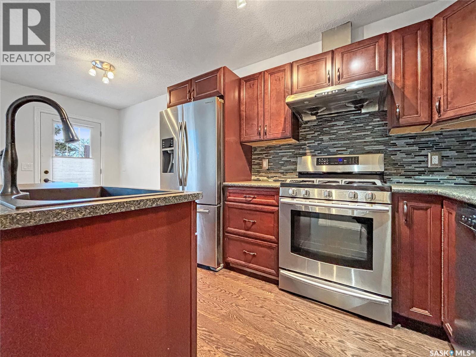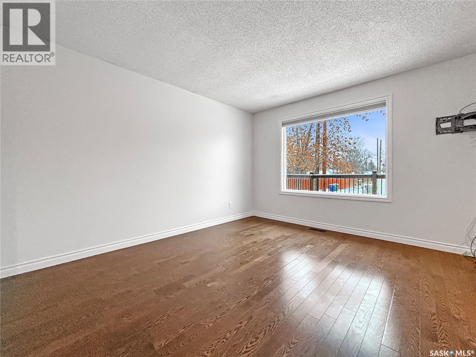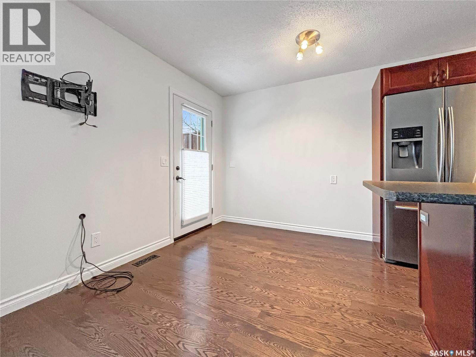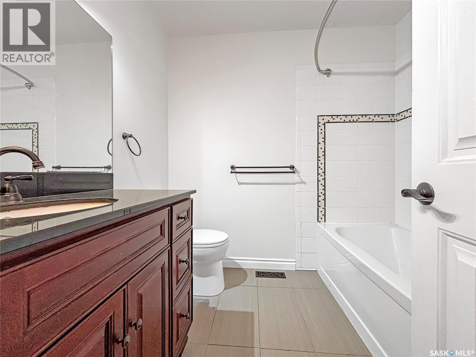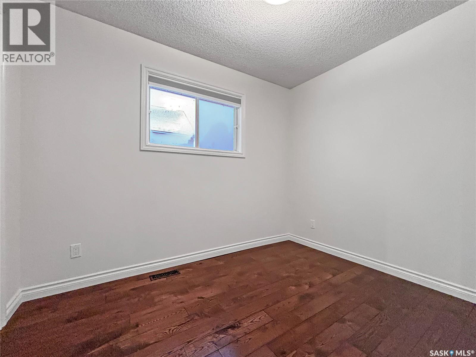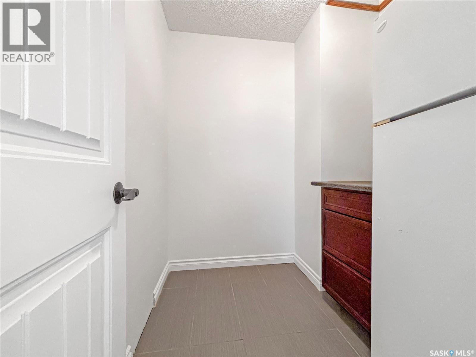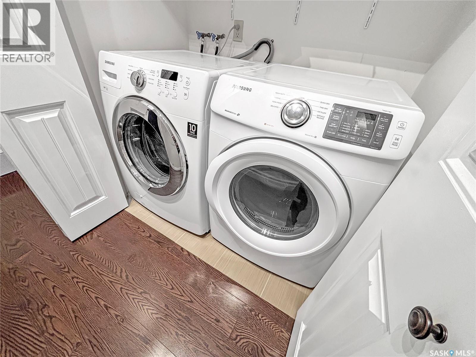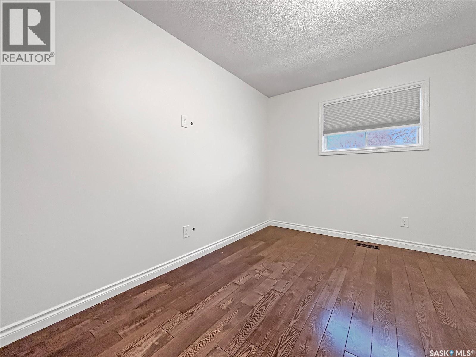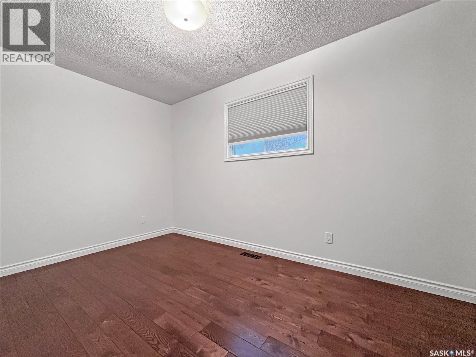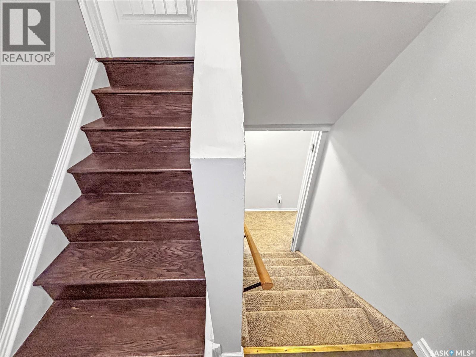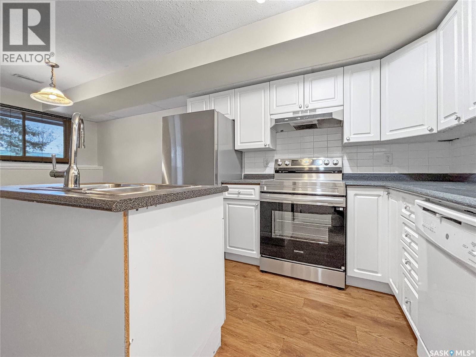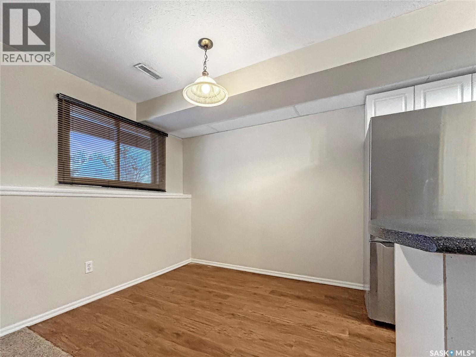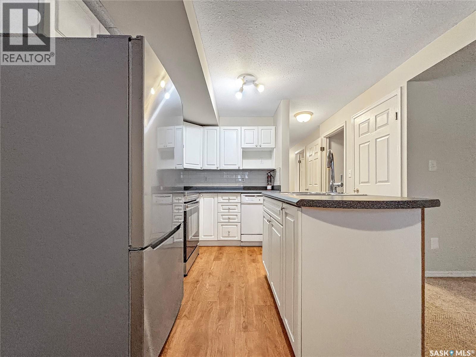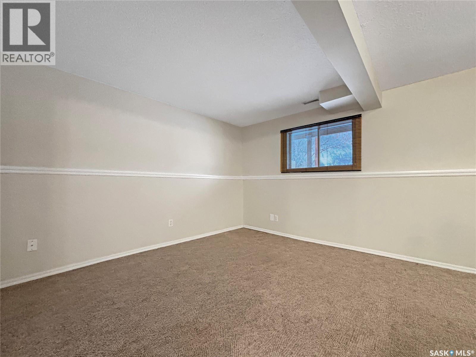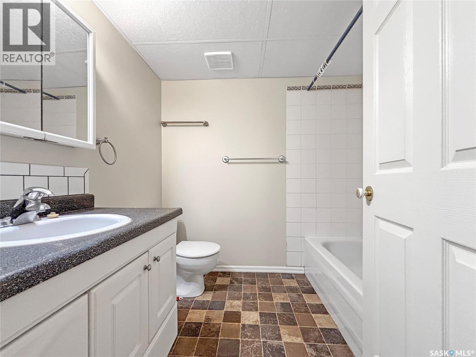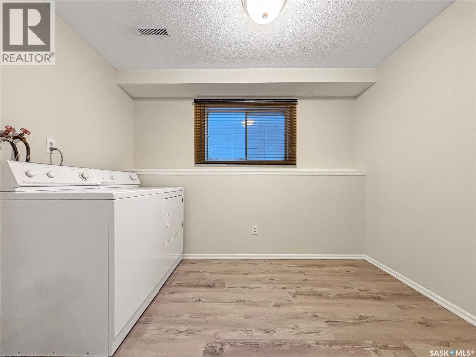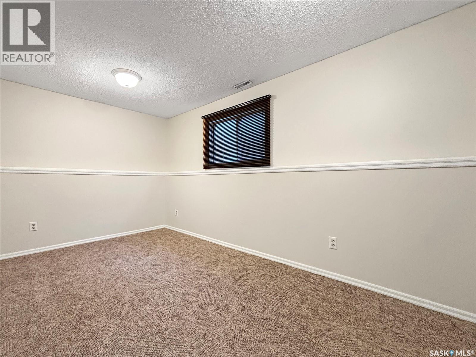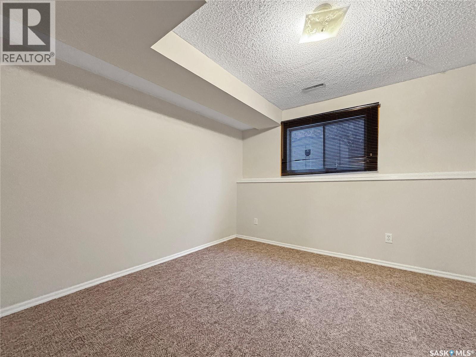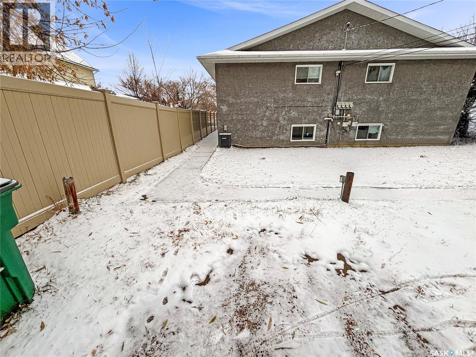Lorri Walters – Saskatoon REALTOR®
- Call or Text: (306) 221-3075
- Email: lorri@royallepage.ca
Description
Details
- Price:
- Type:
- Exterior:
- Garages:
- Bathrooms:
- Basement:
- Year Built:
- Style:
- Roof:
- Bedrooms:
- Frontage:
- Sq. Footage:
1209 Edward Avenue Saskatoon, Saskatchewan S7K 3A9
$419,900
Well looked after semi detached home in North Park. Same owners for the past 30 years. This 1000 sq ft bi-level features a spacious 2 bedroom suite in the lower level. Both suites have their own laundry. The main has an updated kitchen. Both suites feature updated stainless steel appliances. The main floor suite has 3 bedrooms, laundry and a storage room. The lower level suite has large windows and a good-sized laundry/storage room. Updated mechanical as well with a 60 gallon hot water heater. Out back there is 2 electrified parking stalls. Quick possession is available. This property makes a great investment for anyone. There is a shed in the back yard that is not included in the sale (id:62517)
Property Details
| MLS® Number | SK023728 |
| Property Type | Single Family |
| Neigbourhood | North Park |
| Features | Lane, Rectangular, Balcony |
Building
| Bathroom Total | 2 |
| Bedrooms Total | 5 |
| Appliances | Washer, Refrigerator, Dishwasher, Dryer, Hood Fan, Stove |
| Architectural Style | Bi-level |
| Basement Development | Finished |
| Basement Type | Full (finished) |
| Constructed Date | 1989 |
| Construction Style Attachment | Semi-detached |
| Cooling Type | Central Air Conditioning |
| Heating Fuel | Natural Gas |
| Heating Type | Forced Air |
| Size Interior | 1,000 Ft2 |
Parking
| None | |
| Gravel | |
| Parking Space(s) | 2 |
Land
| Acreage | No |
| Size Frontage | 25 Ft |
| Size Irregular | 2900.00 |
| Size Total | 2900 Sqft |
| Size Total Text | 2900 Sqft |
Rooms
| Level | Type | Length | Width | Dimensions |
|---|---|---|---|---|
| Basement | 4pc Bathroom | Measurements not available | ||
| Basement | Laundry Room | 10 ft ,2 in | 7 ft ,8 in | 10 ft ,2 in x 7 ft ,8 in |
| Basement | Bedroom | 15 ft | 7 ft ,9 in | 15 ft x 7 ft ,9 in |
| Basement | Bedroom | 11 ft | 10 ft ,4 in | 11 ft x 10 ft ,4 in |
| Basement | Dining Room | 7 ft | 8 ft ,4 in | 7 ft x 8 ft ,4 in |
| Basement | Kitchen | 6 ft ,9 in | 9 ft ,6 in | 6 ft ,9 in x 9 ft ,6 in |
| Basement | Living Room | 12 ft ,4 in | 11 ft ,4 in | 12 ft ,4 in x 11 ft ,4 in |
| Main Level | Dining Room | 8 ft ,1 in | 8 ft ,1 in | 8 ft ,1 in x 8 ft ,1 in |
| Main Level | Kitchen | 7 ft ,4 in | 10 ft ,5 in | 7 ft ,4 in x 10 ft ,5 in |
| Main Level | Living Room | 13 ft | 11 ft | 13 ft x 11 ft |
| Main Level | 4pc Bathroom | Measurements not available | ||
| Main Level | Storage | 7 ft | 6 ft ,3 in | 7 ft x 6 ft ,3 in |
| Main Level | Bedroom | 10 ft ,3 in | 9 ft ,7 in | 10 ft ,3 in x 9 ft ,7 in |
| Main Level | Bedroom | 13 ft | 8 ft ,4 in | 13 ft x 8 ft ,4 in |
| Main Level | Bedroom | 9 ft ,11 in | 8 ft ,4 in | 9 ft ,11 in x 8 ft ,4 in |
| Main Level | Laundry Room | Measurements not available |
https://www.realtor.ca/real-estate/29086590/1209-edward-avenue-saskatoon-north-park
Contact Us
Contact us for more information

Kevin Goyer
Salesperson
www.kevingoyer.com/
www.facebook.com/kevingoyersaskatoon
714 Duchess Street
Saskatoon, Saskatchewan S7K 0R3
(306) 653-2213
(888) 623-6153
boyesgrouprealty.com/
