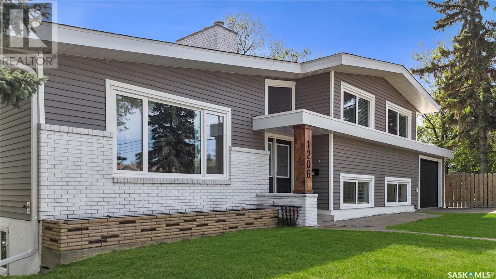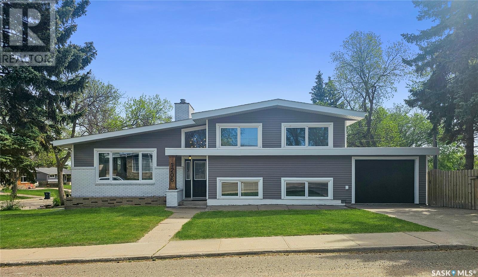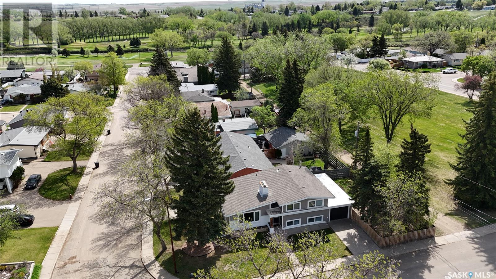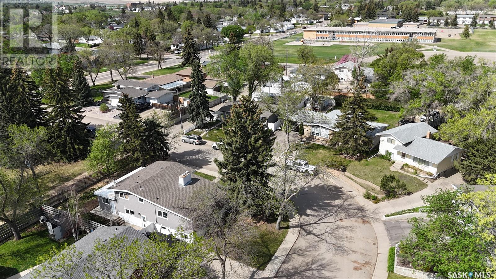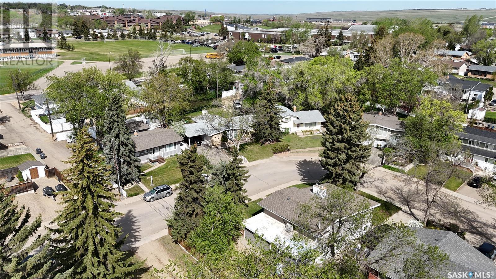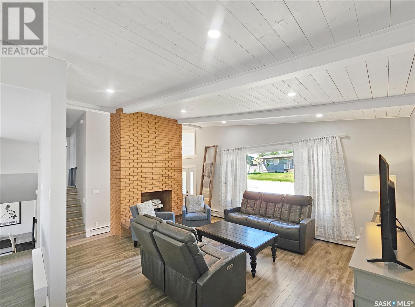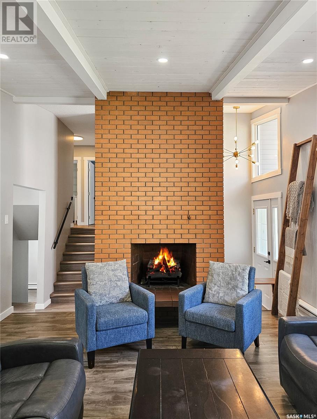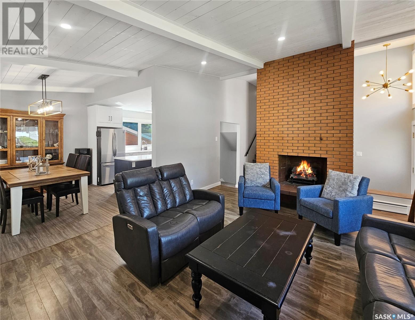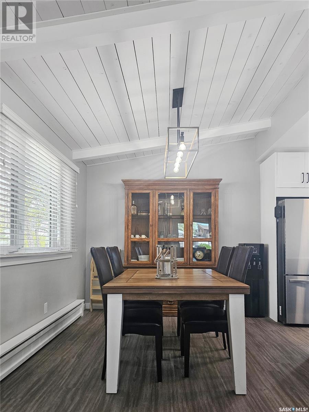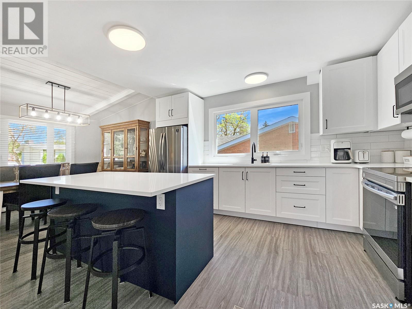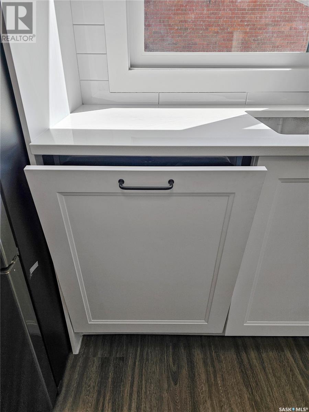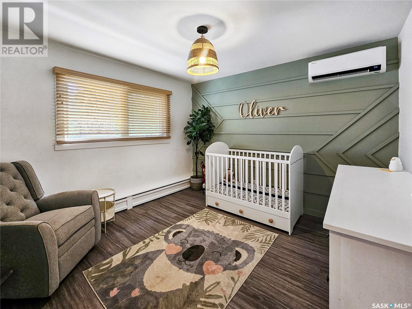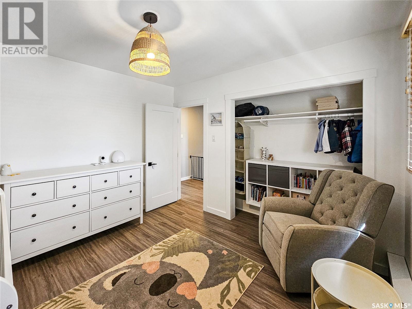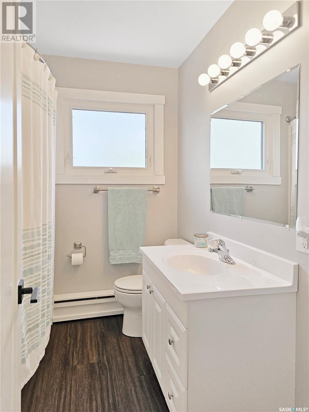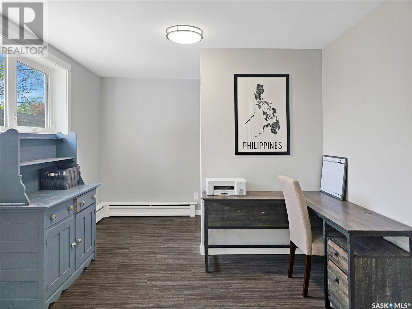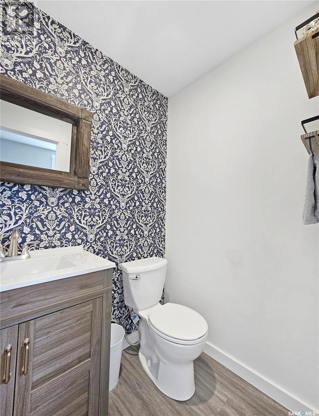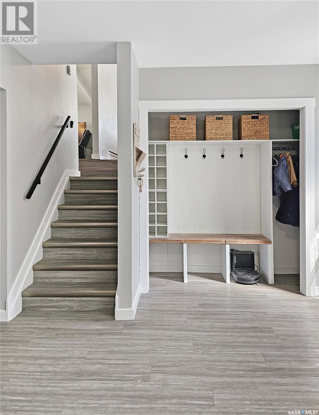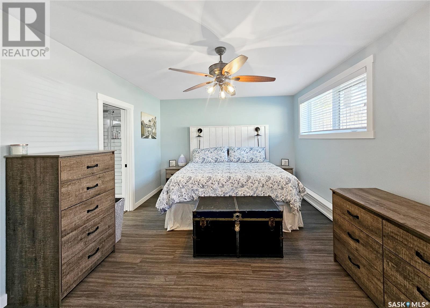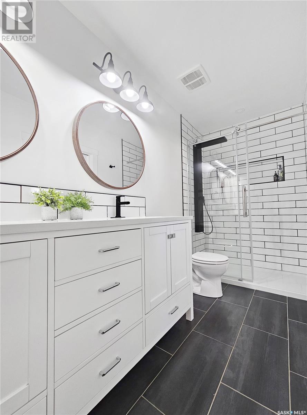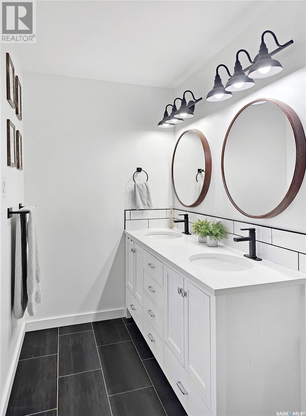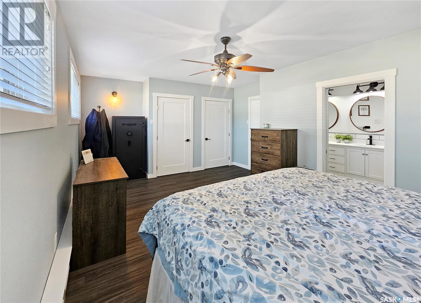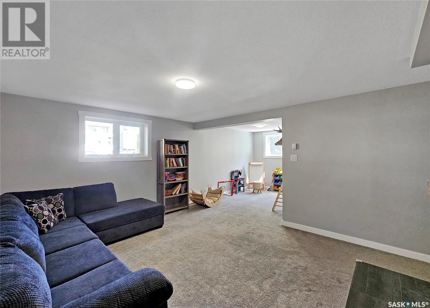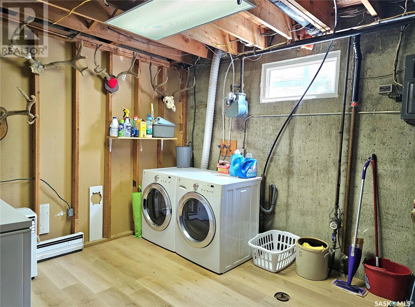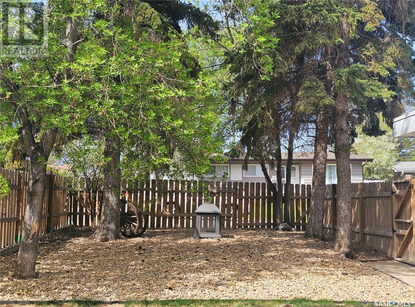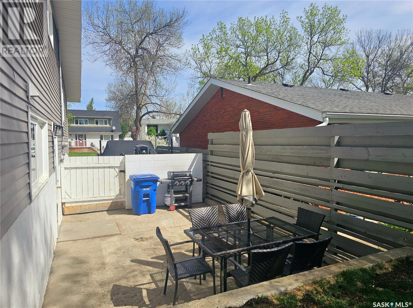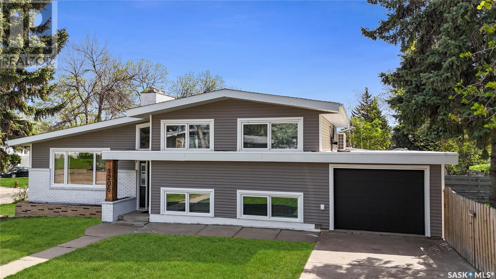Lorri Walters – Saskatoon REALTOR®
- Call or Text: (306) 221-3075
- Email: lorri@royallepage.ca
Description
Details
- Price:
- Type:
- Exterior:
- Garages:
- Bathrooms:
- Basement:
- Year Built:
- Style:
- Roof:
- Bedrooms:
- Frontage:
- Sq. Footage:
1206 Irwin Drive Swift Current, Saskatchewan S9H 1Z7
$437,500
IRWIN DRIVE - one of the most sought-after streets in the city! Located within walking distance to a K-12 school district, Riverdene Park & the Elmwood Golf Course! This property also backs onto a vast amount of green space with back alley accessibility. The fully fenced yard features a private, concrete patio, two separate driveways for off-street parking or RV parking, lawn space, xeriscape landscaping, PLUS added space for the potential to add onto the attached garage if needed. Inside you will find a modern, renovated kitchen with updated appliances, complete with quartz countertops, a kitchen island, a hidden built-in dishwasher, along with ample dining space. The main floor living room features a gas fireplace and white-washed vaulted ceilings w/ recessed lighting. The upper level consists of three spacious bedrooms, along with a 4-pc washroom. Just below the main floor lies the gorgeous & sizeable primary suite, showcasing dual closets and a 4-pc ensuite, with dual sinks and a walk-in, tiled shower. This level also contains an ideal home office space, an access door to the yard, along with a 2-pc washroom. The lower level in this split-level home contains another family/recreation room, featuring new carpet and a white-washed, brick fireplace - the ideal space for movie night! This highly sought-after property also features updated window coverings, central vac, underground sprinklers, NEW vinyl siding (2022), a NEW roof on the garage, BRAND NEW eavestroughs and ductless Mini Split Air Conditioning Units! All appliances viewed are included. Please call now for further details on this superb, move-in ready property in a highly desired area of the city! (id:62517)
Property Details
| MLS® Number | SK005540 |
| Property Type | Single Family |
| Neigbourhood | North Hill |
| Features | Treed, Corner Site, Irregular Lot Size, Lane |
| Structure | Patio(s) |
Building
| Bathroom Total | 3 |
| Bedrooms Total | 4 |
| Appliances | Washer, Refrigerator, Dishwasher, Dryer, Microwave, Garburator, Window Coverings, Garage Door Opener Remote(s), Stove |
| Basement Development | Finished |
| Basement Type | Full (finished) |
| Constructed Date | 1964 |
| Construction Style Split Level | Split Level |
| Cooling Type | Wall Unit |
| Fireplace Fuel | Gas,wood |
| Fireplace Present | Yes |
| Fireplace Type | Conventional,conventional |
| Heating Fuel | Natural Gas |
| Heating Type | Baseboard Heaters, Hot Water |
| Size Interior | 1,228 Ft2 |
| Type | House |
Parking
| Attached Garage | |
| Parking Pad | |
| R V | |
| Parking Space(s) | 4 |
Land
| Acreage | No |
| Fence Type | Fence |
| Landscape Features | Lawn, Underground Sprinkler |
| Size Frontage | 65 Ft |
| Size Irregular | 7150.00 |
| Size Total | 7150 Sqft |
| Size Total Text | 7150 Sqft |
Rooms
| Level | Type | Length | Width | Dimensions |
|---|---|---|---|---|
| Second Level | Bedroom | 11 ft | 11 ft | 11 ft x 11 ft |
| Second Level | Bedroom | 10 ft ,10 in | 14 ft ,10 in | 10 ft ,10 in x 14 ft ,10 in |
| Second Level | Bedroom | 9 ft ,5 in | 12 ft ,5 in | 9 ft ,5 in x 12 ft ,5 in |
| Second Level | 4pc Bathroom | 6 ft ,10 in | 8 ft | 6 ft ,10 in x 8 ft |
| Third Level | Primary Bedroom | 14 ft | 20 ft | 14 ft x 20 ft |
| Third Level | 4pc Ensuite Bath | 5 ft ,5 in | 11 ft ,10 in | 5 ft ,5 in x 11 ft ,10 in |
| Third Level | Mud Room | 7 ft | 7 ft ,10 in | 7 ft x 7 ft ,10 in |
| Third Level | Dining Nook | 7 ft | 13 ft | 7 ft x 13 ft |
| Third Level | 2pc Bathroom | 4 ft ,10 in | 5 ft ,5 in | 4 ft ,10 in x 5 ft ,5 in |
| Fourth Level | Family Room | 13 ft ,10 in | 15 ft ,10 in | 13 ft ,10 in x 15 ft ,10 in |
| Fourth Level | Other | 9 ft | 11 ft | 9 ft x 11 ft |
| Fourth Level | Laundry Room | 11 ft ,10 in | 12 ft ,10 in | 11 ft ,10 in x 12 ft ,10 in |
| Fourth Level | Other | 4 ft ,5 in | 8 ft | 4 ft ,5 in x 8 ft |
| Main Level | Living Room | 14 ft | 17 ft | 14 ft x 17 ft |
| Main Level | Kitchen/dining Room | 12 ft | 22 ft | 12 ft x 22 ft |
https://www.realtor.ca/real-estate/28301812/1206-irwin-drive-swift-current-north-hill
Contact Us
Contact us for more information

Erin Christopher
Associate Broker
erinchristopher.c21.ca/
www.instagram.com/2percentrealtyswift/
310 Wellman Lane - #210
Saskatoon, Saskatchewan S7T 0J1
(306) 653-8222
(306) 242-5503
