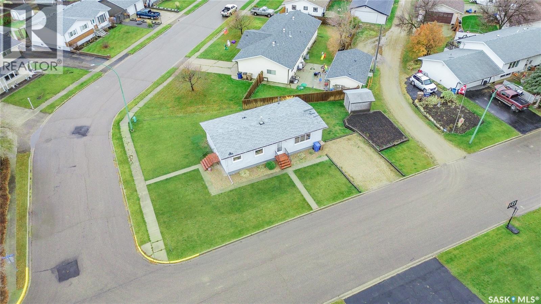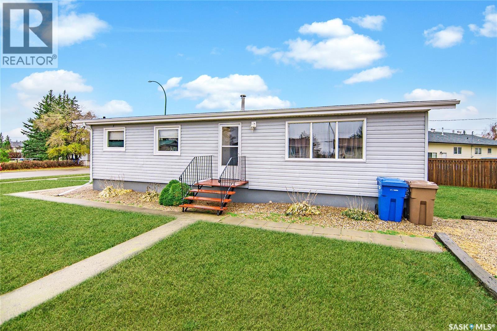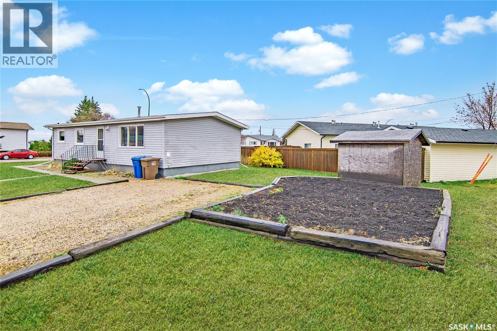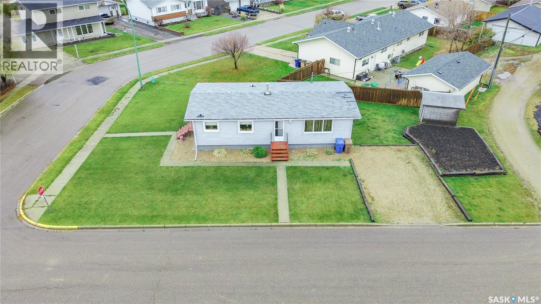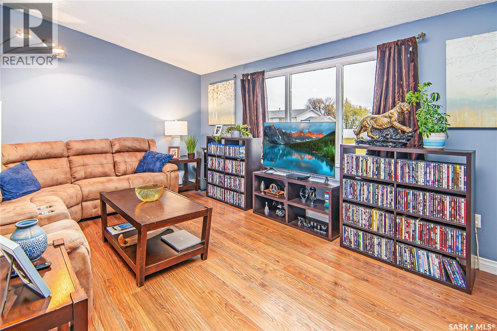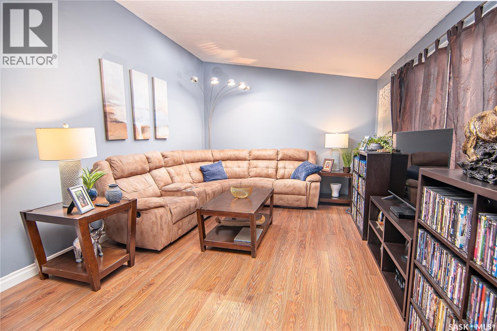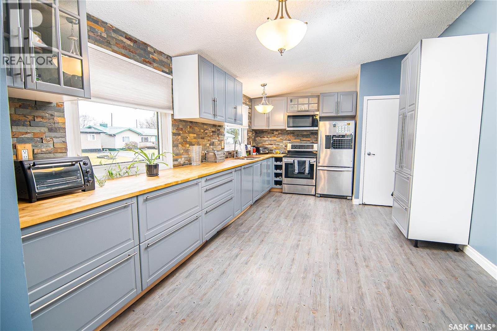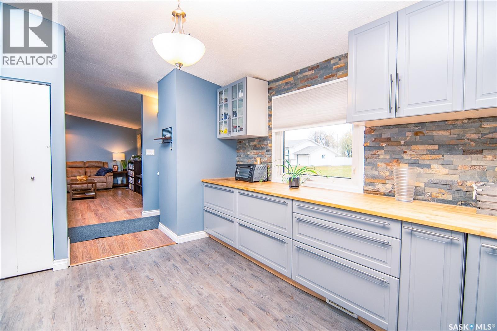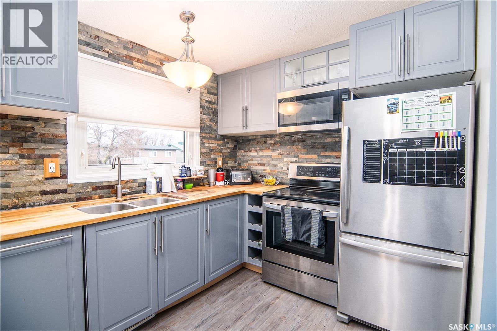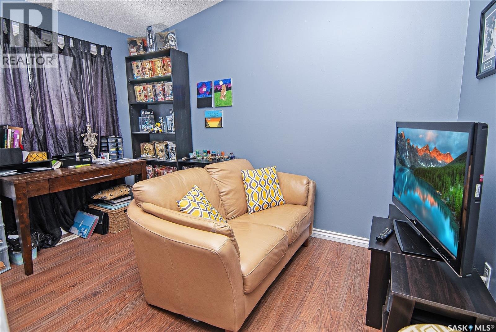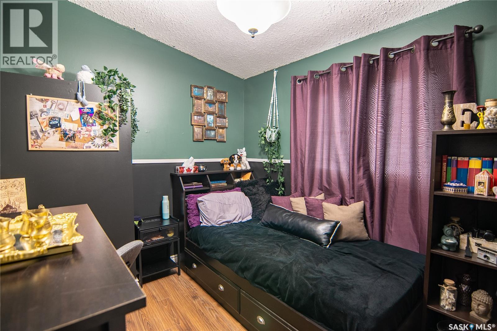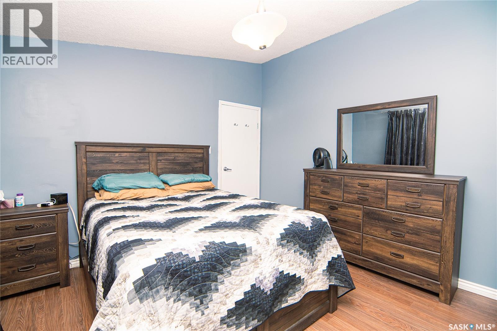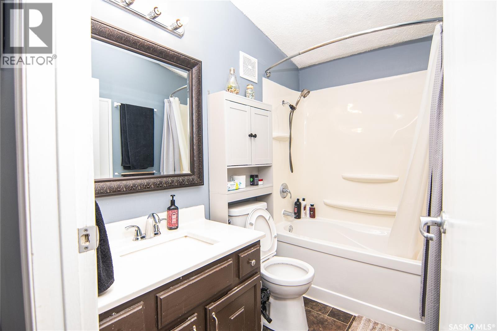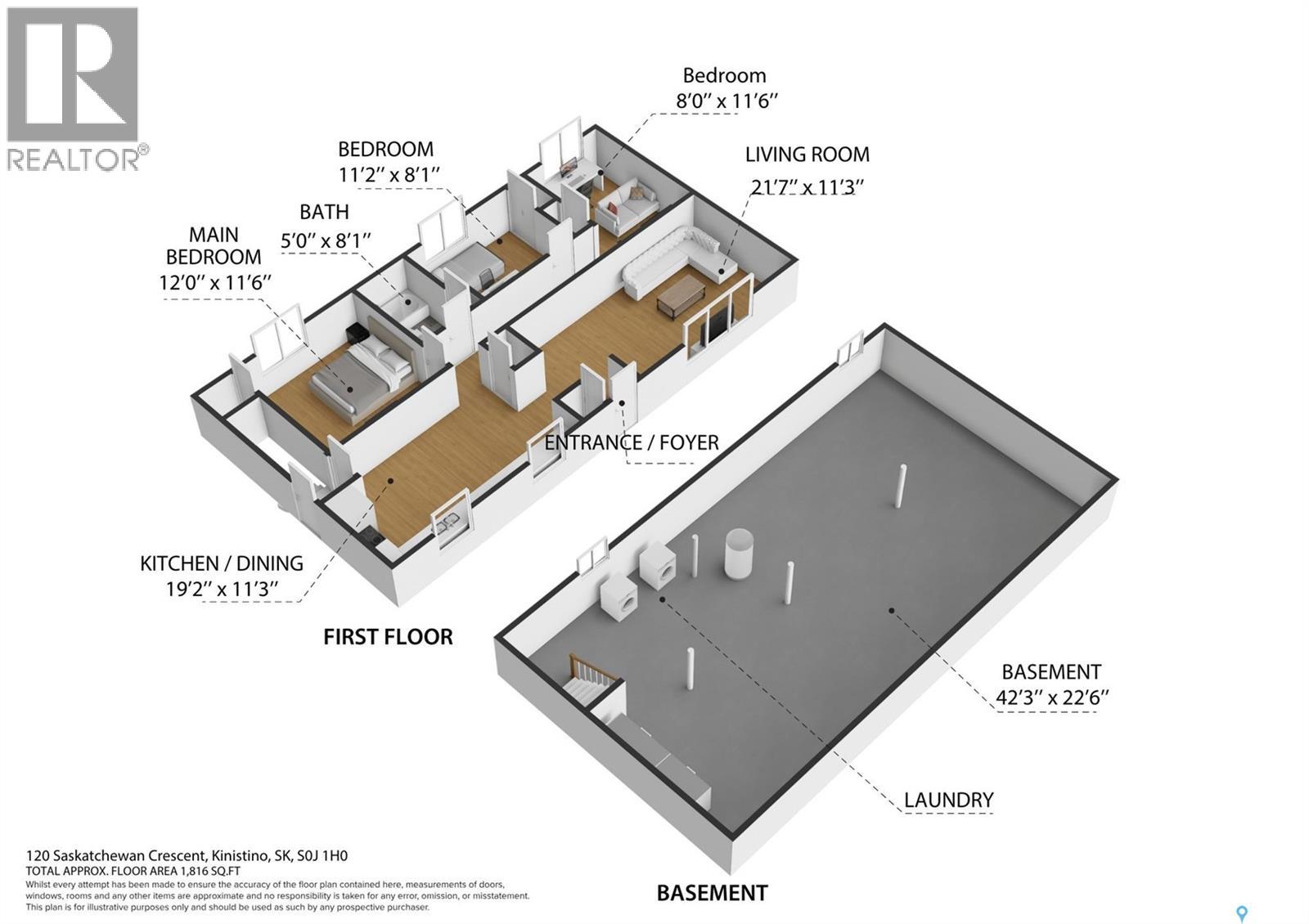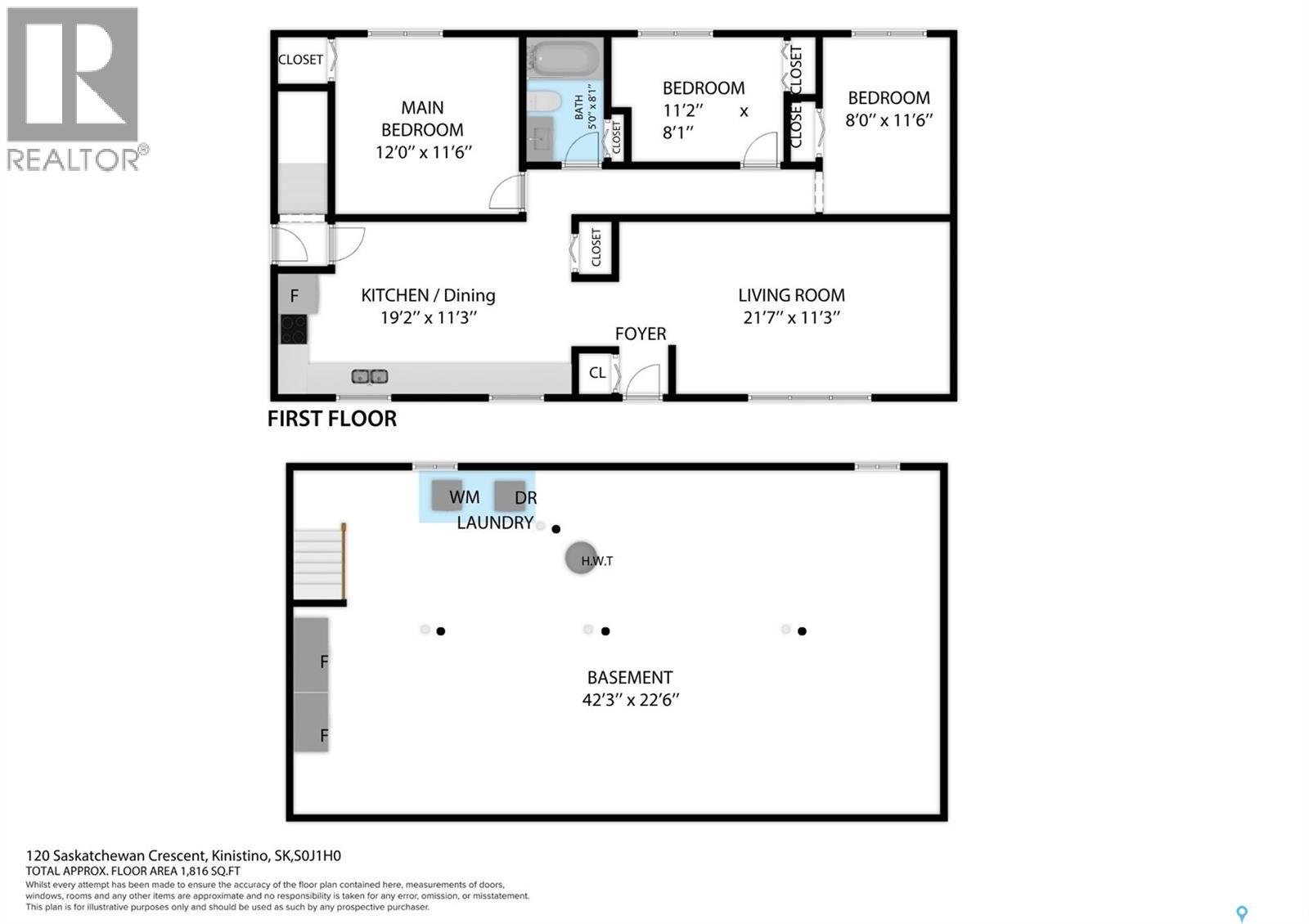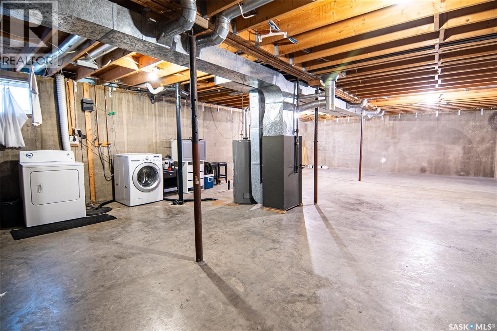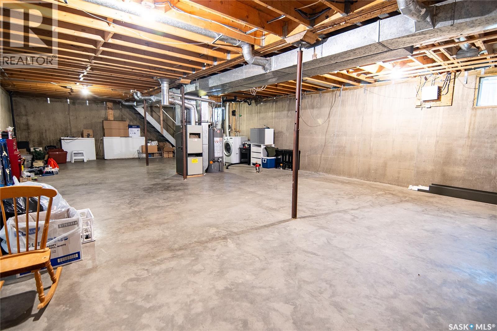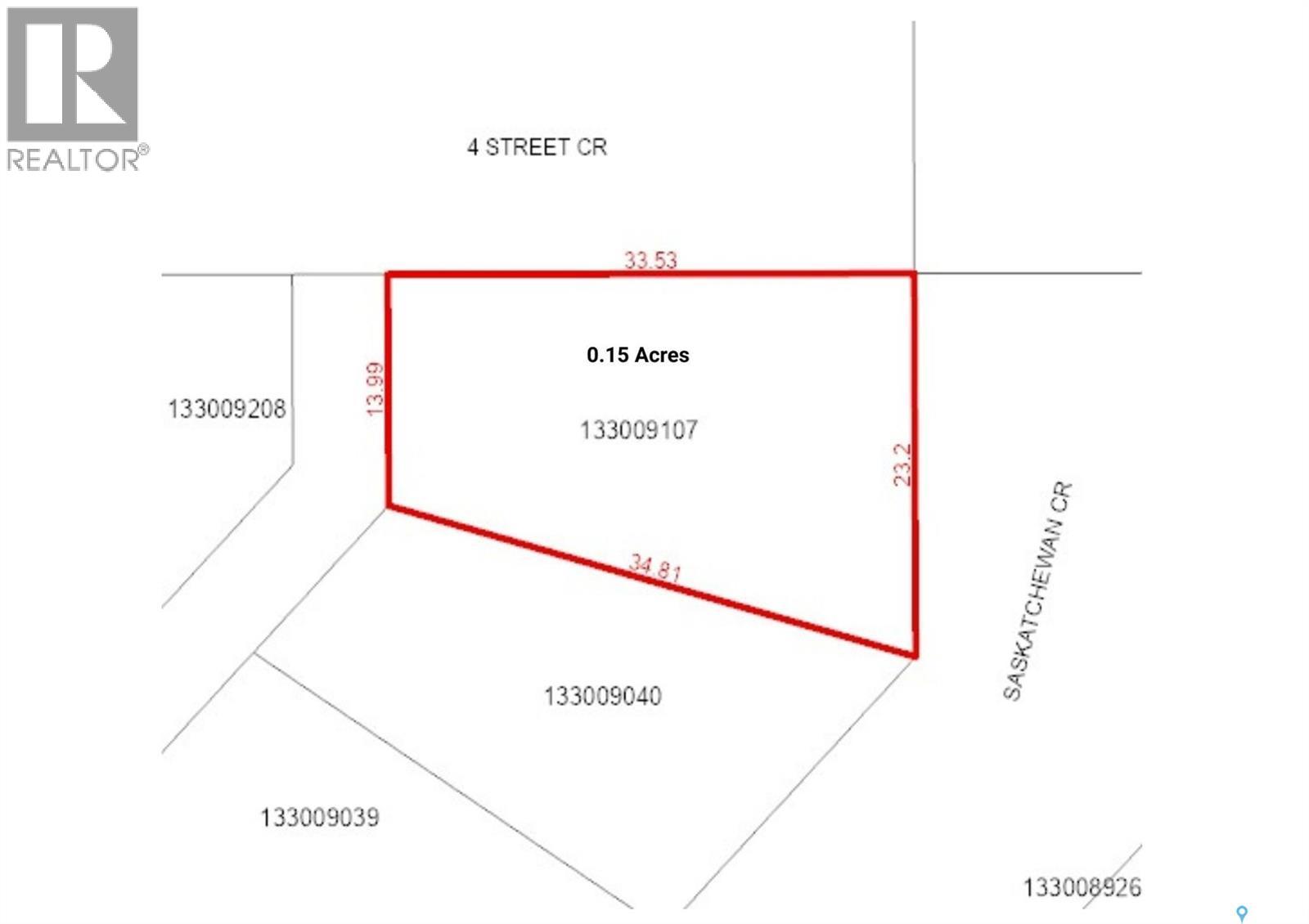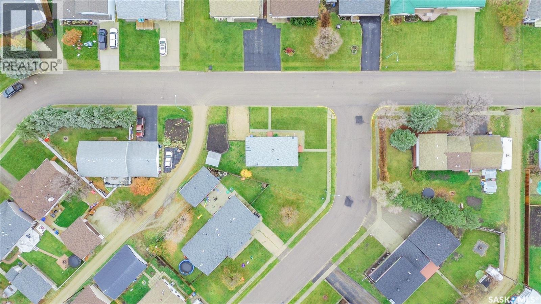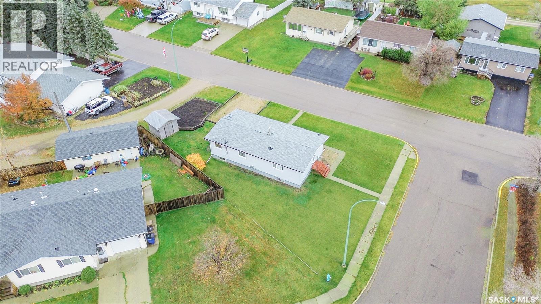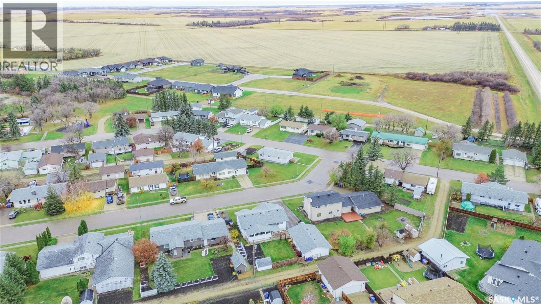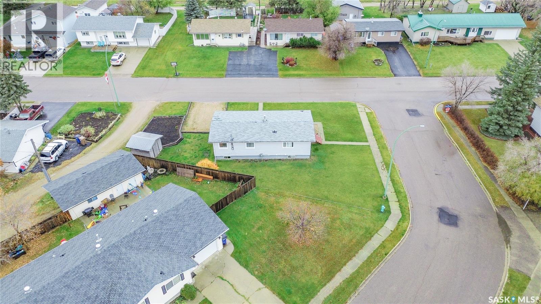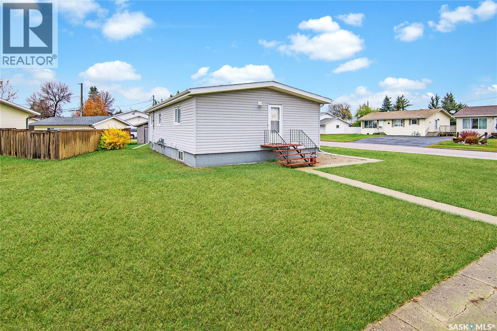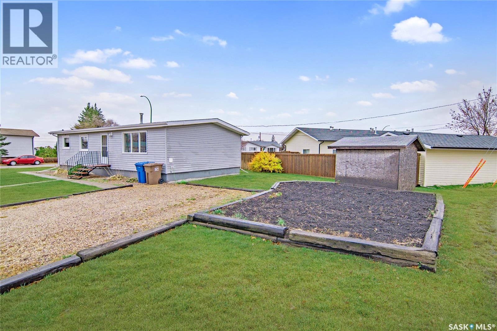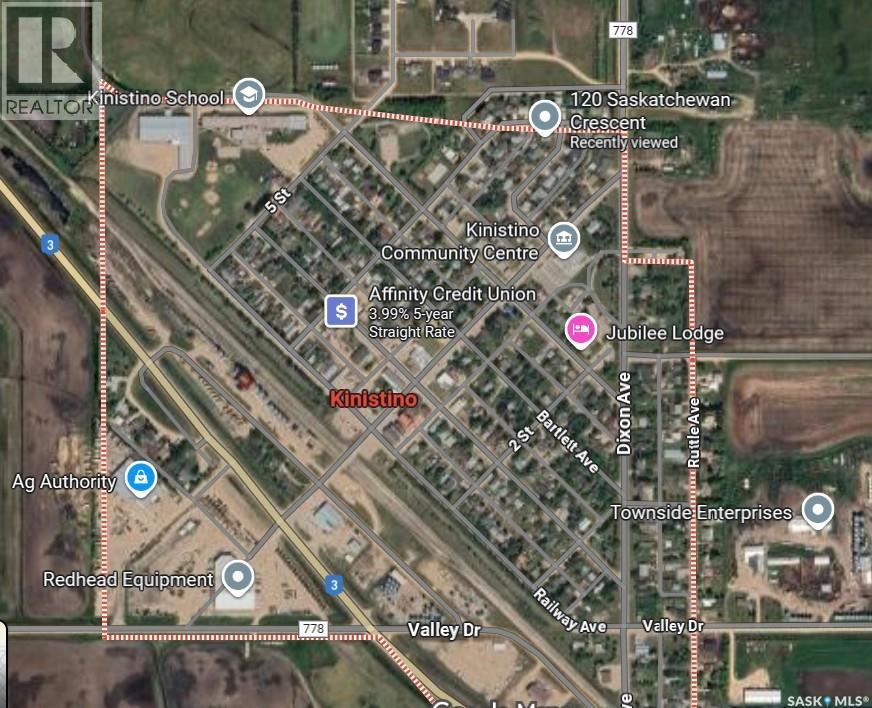Lorri Walters – Saskatoon REALTOR®
- Call or Text: (306) 221-3075
- Email: lorri@royallepage.ca
Description
Details
- Price:
- Type:
- Exterior:
- Garages:
- Bathrooms:
- Basement:
- Year Built:
- Style:
- Roof:
- Bedrooms:
- Frontage:
- Sq. Footage:
120 Saskatchewan Crescent Kinistino, Saskatchewan S0J 1H0
$199,900
Welcome to 120 Saskatchewan Crescent – A Stylish Suburban Escape where you can experience true comfort, tranquillity, and refined living. Kinistino is a warm and welcoming community where peaceful surroundings meet small-town charm and where life happens at a peaceful pace. This thoughtfully designed residence invites you to step into a lifestyle of pure bliss. From the moment you enter, you're greeted by a stylish lounge area designed for relaxation and connection. The modern kitchen is a true showpiece, featuring a butcher block countertop, generous cabinetry, and ample space to inspire your inner chef. This thoughtfully designed home offers 3 spacious bedrooms, A well-appointed 4-piece bathroom, an unfinished basement brimming with potential—perfect for a future media room, gym, or more space for a growing family Situated on a prime corner lot, the property offers both privacy and curb appeal, with room to expand or landscape to your heart’s desire. Whether you're starting out or seeking a peaceful upgrade, this home blends modern comfort with future possibilities in a location that feels like home. (id:62517)
Property Details
| MLS® Number | SK022198 |
| Property Type | Single Family |
| Features | Corner Site, Irregular Lot Size |
Building
| Bathroom Total | 1 |
| Bedrooms Total | 3 |
| Appliances | Washer, Refrigerator, Dryer, Stove |
| Architectural Style | Bungalow |
| Basement Development | Unfinished |
| Basement Type | Full (unfinished) |
| Constructed Date | 1977 |
| Heating Fuel | Natural Gas |
| Heating Type | Forced Air |
| Stories Total | 1 |
| Size Interior | 1,056 Ft2 |
| Type | House |
Parking
| None | |
| Gravel | |
| Parking Space(s) | 3 |
Land
| Acreage | No |
| Landscape Features | Garden Area |
| Size Frontage | 110 Ft |
| Size Irregular | 0.15 |
| Size Total | 0.15 Ac |
| Size Total Text | 0.15 Ac |
Rooms
| Level | Type | Length | Width | Dimensions |
|---|---|---|---|---|
| Basement | Other | 22 ft ,6 in | 42 ft | 22 ft ,6 in x 42 ft |
| Main Level | Living Room | 11 ft ,3 in | 21 ft | 11 ft ,3 in x 21 ft |
| Main Level | Kitchen/dining Room | 11 ft ,3 in | 19 ft ,2 in | 11 ft ,3 in x 19 ft ,2 in |
| Main Level | Primary Bedroom | 11 ft ,6 in | 12 ft | 11 ft ,6 in x 12 ft |
| Main Level | Bedroom | 8 ft | 11 ft ,2 in | 8 ft x 11 ft ,2 in |
| Main Level | Bedroom | 8 ft | 11 ft ,6 in | 8 ft x 11 ft ,6 in |
| Main Level | 4pc Bathroom | 5 ft | 8 ft | 5 ft x 8 ft |
https://www.realtor.ca/real-estate/29060313/120-saskatchewan-crescent-kinistino
Contact Us
Contact us for more information
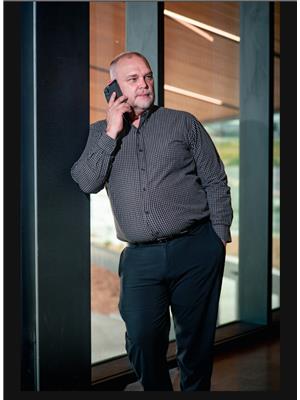
Conrad Kruger
Salesperson
conradkruger.com/
www.facebook.com/myrealtorconrad
www.instagram.com/theconradkruger
www.linkedin.com/in/conrad-krugerrealtor/
#211 - 220 20th St W
Saskatoon, Saskatchewan S7M 0W9
(866) 773-5421

Rick Valcourt
Associate Broker
www.facebook.com/rickveXp
www.instagram.com/rickvexp/
x.com/RickVeXp
#211 - 220 20th St W
Saskatoon, Saskatchewan S7M 0W9
(866) 773-5421

