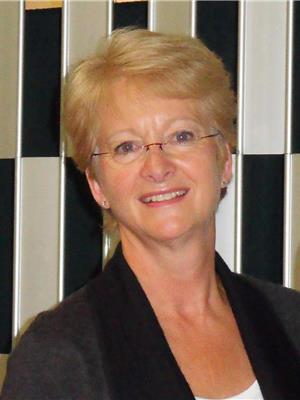Lorri Walters – Saskatoon REALTOR®
- Call or Text: (306) 221-3075
- Email: lorri@royallepage.ca
Description
Details
- Price:
- Type:
- Exterior:
- Garages:
- Bathrooms:
- Basement:
- Year Built:
- Style:
- Roof:
- Bedrooms:
- Frontage:
- Sq. Footage:
120 Kennedy Drive Melfort, Saskatchewan S0E 1A0
$220,000
Are you looking for a family home for a large family? This home has five bedrooms and 2 baths. Situated in a friendly neighbourhood close to Renaulds Elementary School and MUCC. The main floor has three bedrooms a 4 pc bath, large livingroom area and an eat in kitchen, or step out the back door and have plenty of sunshine and fresh air on the monster deck. The basement is finished with a family room, 3 pcs bath and two more bedrooms. This property comes with, central air, fridge, stove, washer, dryer and a fenced back yard for the other member of your family. There is main floor laundry and a 100 amp electrical service. In 2014-2015 the basement walls were all dug out and blue skin, and weeping tile were installed. The cracks in the foundation were filled and sealed. The weeping tile drains to the sewer. Also at this time 2" of styrofoam insulation was installed under the new vinyl siding. Windows, doors, sofffit and fascia were also installed. (id:62517)
Property Details
| MLS® Number | SK010483 |
| Property Type | Single Family |
| Features | Treed, Rectangular, Double Width Or More Driveway |
| Structure | Deck |
Building
| Bathroom Total | 2 |
| Bedrooms Total | 5 |
| Appliances | Washer, Refrigerator, Dryer, Window Coverings, Storage Shed, Stove |
| Architectural Style | Bungalow |
| Basement Development | Finished |
| Basement Type | Full (finished) |
| Constructed Date | 1976 |
| Cooling Type | Central Air Conditioning |
| Heating Fuel | Natural Gas |
| Heating Type | Forced Air |
| Stories Total | 1 |
| Size Interior | 1,138 Ft2 |
| Type | House |
Parking
| Parking Pad | |
| None | |
| Parking Space(s) | 2 |
Land
| Acreage | No |
| Fence Type | Fence |
| Landscape Features | Lawn |
| Size Frontage | 60 Ft |
| Size Irregular | 7500.00 |
| Size Total | 7500 Sqft |
| Size Total Text | 7500 Sqft |
Rooms
| Level | Type | Length | Width | Dimensions |
|---|---|---|---|---|
| Basement | Family Room | 39 ft ,6 in | 13 ft ,9 in | 39 ft ,6 in x 13 ft ,9 in |
| Basement | Bedroom | 12 ft ,8 in | 12 ft ,7 in | 12 ft ,8 in x 12 ft ,7 in |
| Basement | Bedroom | 12 ft ,8 in | 9 ft | 12 ft ,8 in x 9 ft |
| Basement | 3pc Bathroom | 6 ft | 6 ft | 6 ft x 6 ft |
| Basement | Other | 13 ft ,4 in | 10 ft ,9 in | 13 ft ,4 in x 10 ft ,9 in |
| Main Level | Living Room | 18 ft ,8 in | 13 ft ,6 in | 18 ft ,8 in x 13 ft ,6 in |
| Main Level | Kitchen | 11 ft ,6 in | 8 ft ,10 in | 11 ft ,6 in x 8 ft ,10 in |
| Main Level | Dining Room | 11 ft ,6 in | 8 ft | 11 ft ,6 in x 8 ft |
| Main Level | 4pc Bathroom | 8 ft ,4 in | 6 ft ,3 in | 8 ft ,4 in x 6 ft ,3 in |
| Main Level | Primary Bedroom | 12 ft ,1 in | 11 ft ,8 in | 12 ft ,1 in x 11 ft ,8 in |
| Main Level | Bedroom | 11 ft ,6 in | 12 ft | 11 ft ,6 in x 12 ft |
| Main Level | Bedroom | 12 ft ,1 in | 8 ft | 12 ft ,1 in x 8 ft |
| Main Level | Laundry Room | 12 ft ,3 in | 4 ft ,10 in | 12 ft ,3 in x 4 ft ,10 in |
https://www.realtor.ca/real-estate/28513018/120-kennedy-drive-melfort
Contact Us
Contact us for more information

Colleen Ratcliffe
Branch Manager
12-1121 Main Street
Melfort, Saskatchewan S0E 1A0
(306) 752-8470
(306) 752-8473



















