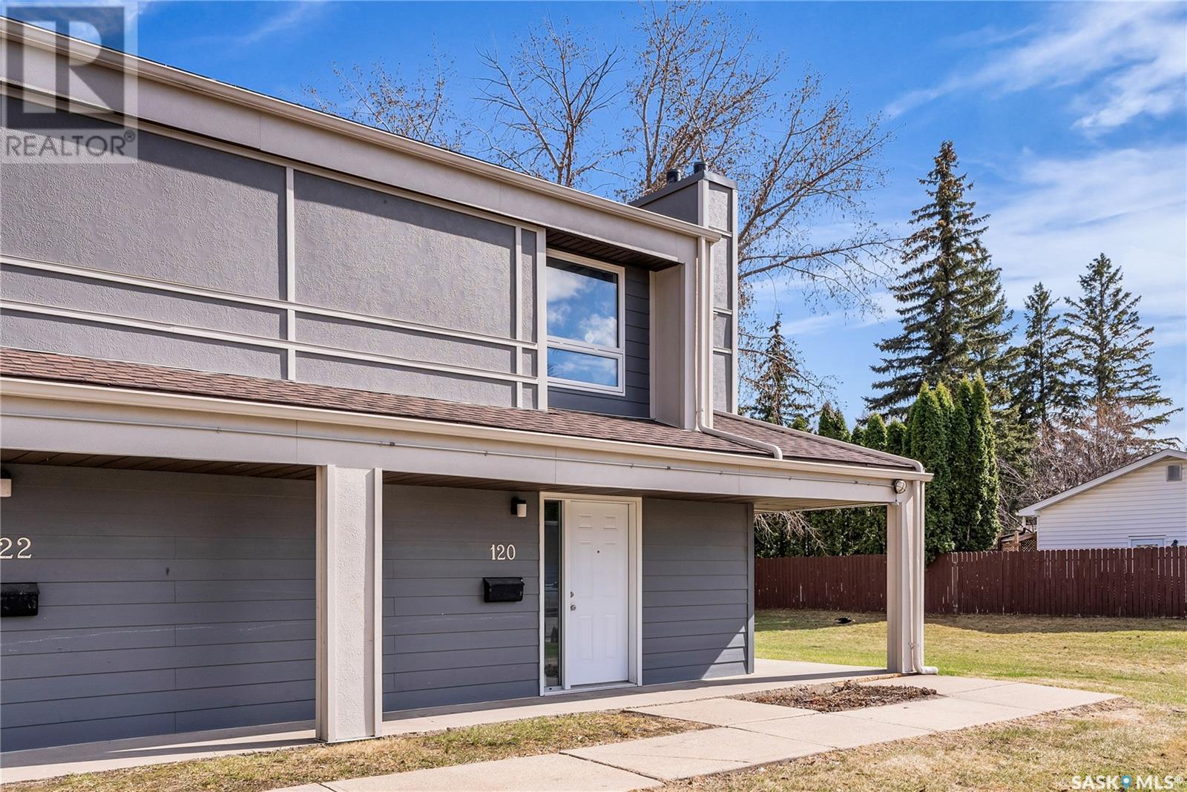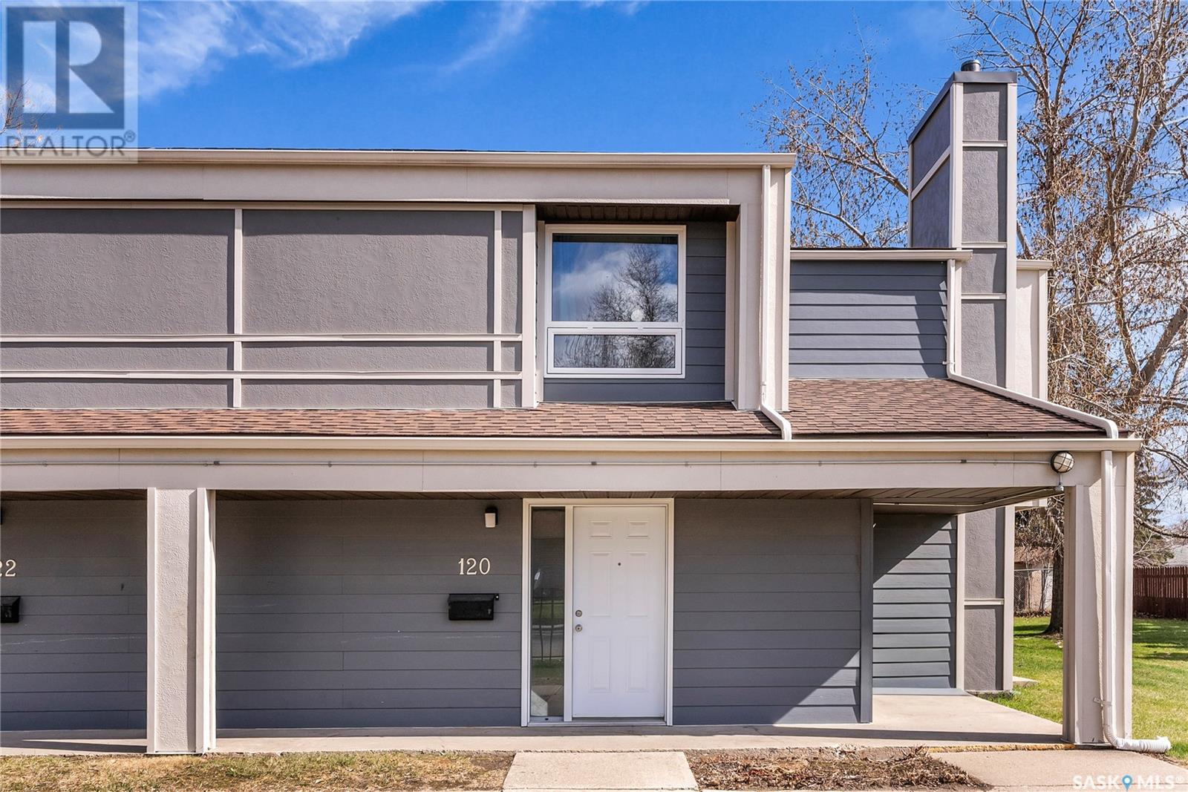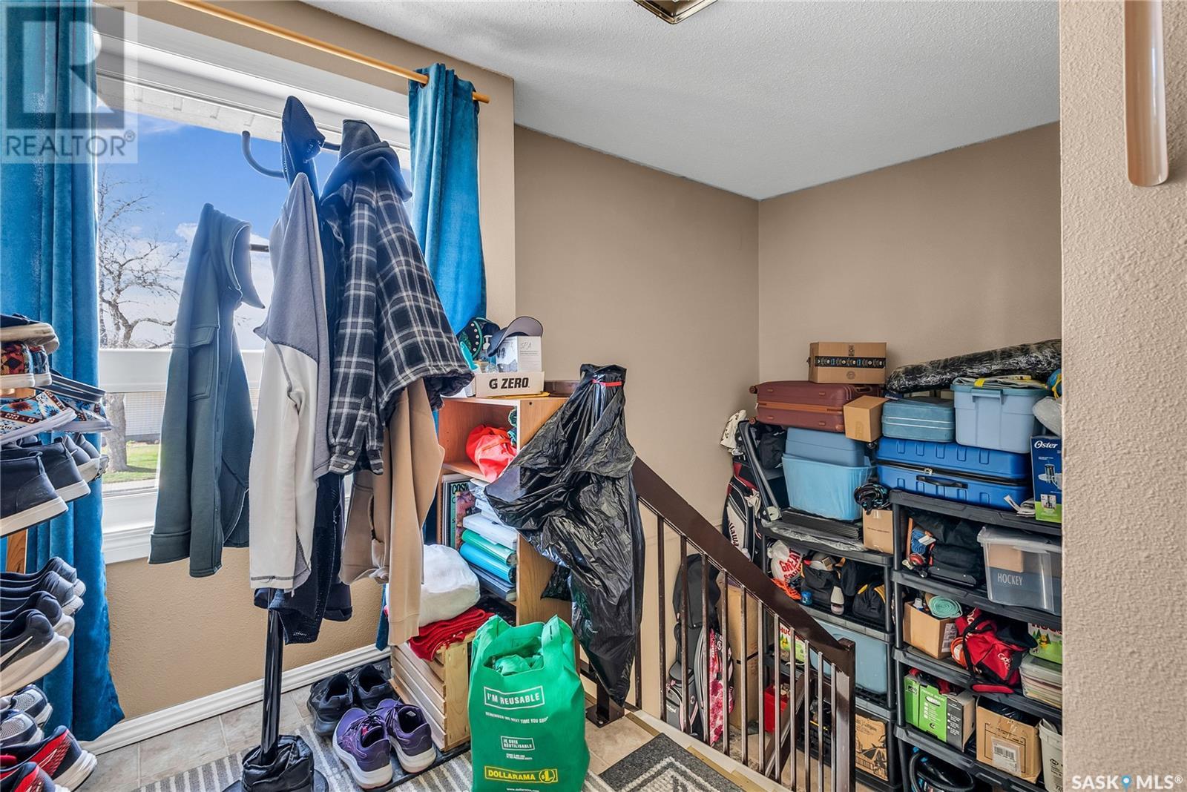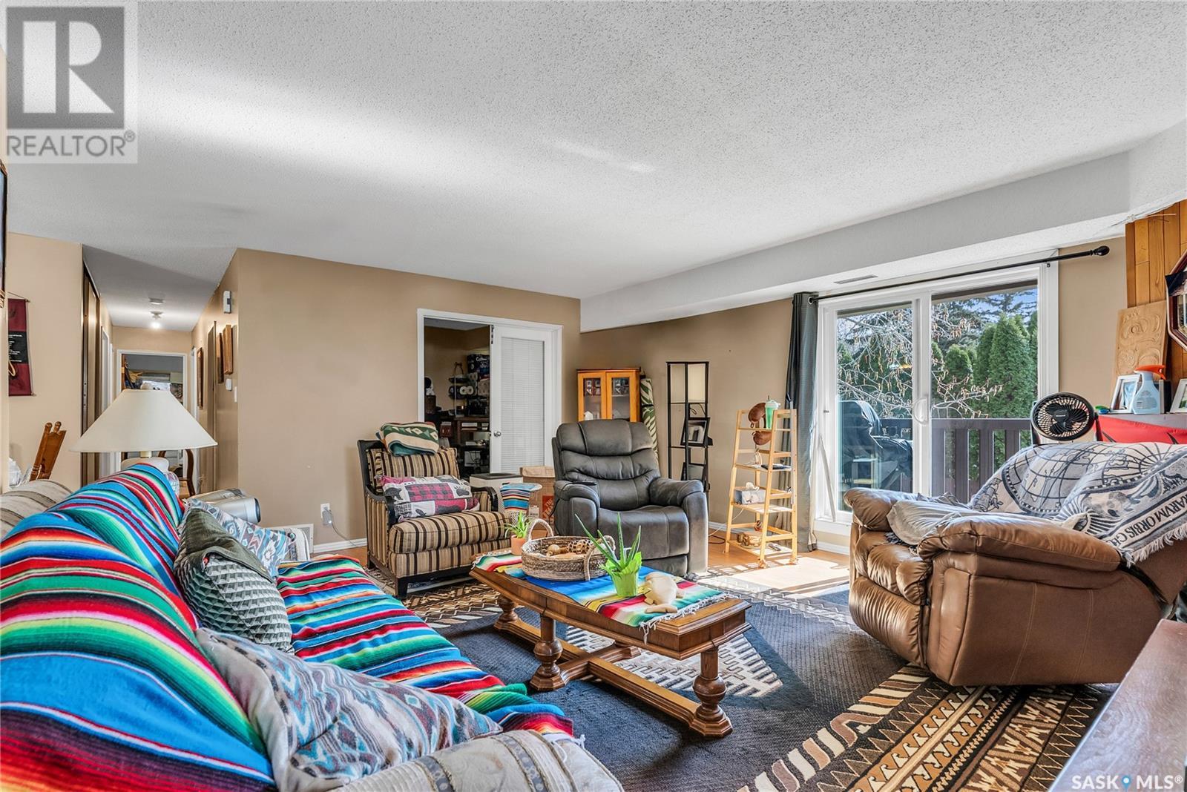Lorri Walters – Saskatoon REALTOR®
- Call or Text: (306) 221-3075
- Email: lorri@royallepage.ca
Description
Details
- Price:
- Type:
- Exterior:
- Garages:
- Bathrooms:
- Basement:
- Year Built:
- Style:
- Roof:
- Bedrooms:
- Frontage:
- Sq. Footage:
120 510 Prairie Avenue Saskatoon, Saskatchewan S7N 2V4
$219,900Maintenance,
$428.68 Monthly
Maintenance,
$428.68 MonthlyWelcome to this spacious second-level condo in Dover Glen, located in the family friendly neighbourhood of Forest Grove. Offering just under 1,300 square feet of living space, this unit features three bedrooms and two bathrooms, giving plenty of room for families, roommates, or those looking for extra space. Location of this building provides lots of street parking as well as the parking stall outside the building. The condo has had some updates over the years, including new windows and siding in 2016, a new front door in 2019, and a high-efficiency furnace and central air system installed in 2021 and the washer and dryer were replaced in 2024. Condo fees include water, and residents also enjoy access to a fantastic on-site recreation center featuring a gym, games area, and racquetball courts. Forest Grove is a vibrant and well-established neighbourhood, close to schools, transit, parks, and a variety of amenities, making this an ideal location for both students and professionals. (id:62517)
Property Details
| MLS® Number | SK005384 |
| Property Type | Single Family |
| Neigbourhood | Forest Grove |
| Community Features | Pets Not Allowed |
| Features | Treed, Balcony |
Building
| Bathroom Total | 2 |
| Bedrooms Total | 3 |
| Amenities | Recreation Centre |
| Appliances | Washer, Refrigerator, Dishwasher, Dryer, Hood Fan, Stove |
| Constructed Date | 1983 |
| Cooling Type | Central Air Conditioning |
| Heating Fuel | Natural Gas |
| Heating Type | Forced Air |
| Size Interior | 1,292 Ft2 |
| Type | Row / Townhouse |
Parking
| Surfaced | 1 |
| Other | |
| Parking Space(s) | 1 |
Land
| Acreage | No |
| Landscape Features | Lawn |
Rooms
| Level | Type | Length | Width | Dimensions |
|---|---|---|---|---|
| Main Level | Living Room | 18 ft ,7 in | 15 ft ,5 in | 18 ft ,7 in x 15 ft ,5 in |
| Main Level | Dining Room | 8 ft ,10 in | 9 ft | 8 ft ,10 in x 9 ft |
| Main Level | Kitchen | 8 ft ,10 in | 11 ft | 8 ft ,10 in x 11 ft |
| Main Level | Bedroom | 10 ft | 17 ft | 10 ft x 17 ft |
| Main Level | Bedroom | 8 ft ,10 in | 9 ft ,9 in | 8 ft ,10 in x 9 ft ,9 in |
| Main Level | Bedroom | 9 ft ,1 in | 9 ft ,9 in | 9 ft ,1 in x 9 ft ,9 in |
| Main Level | 4pc Bathroom | Measurements not available | ||
| Main Level | 2pc Bathroom | Measurements not available | ||
| Main Level | Laundry Room | Measurements not available |
https://www.realtor.ca/real-estate/28297958/120-510-prairie-avenue-saskatoon-forest-grove
Contact Us
Contact us for more information

Randy Singler
Salesperson
200-301 1st Avenue North
Saskatoon, Saskatchewan S7K 1X5
(306) 652-2882



























