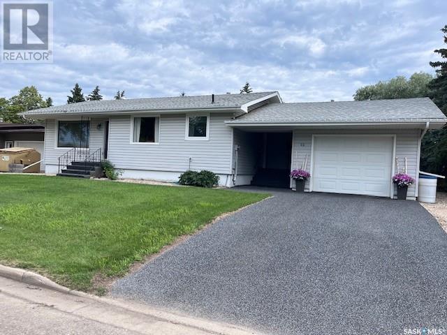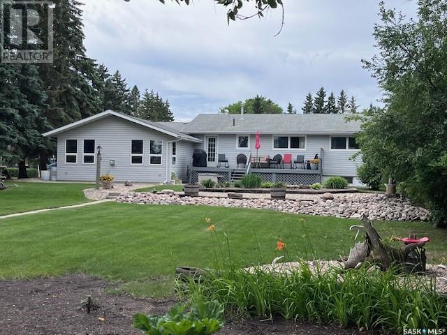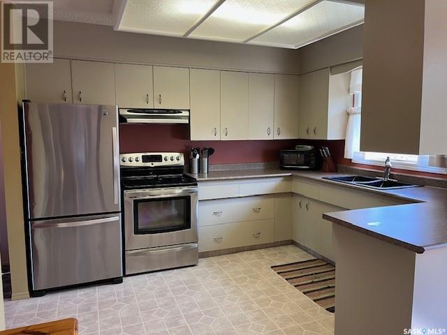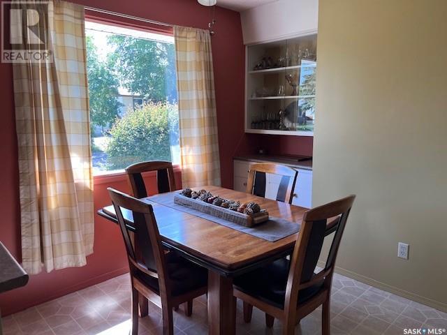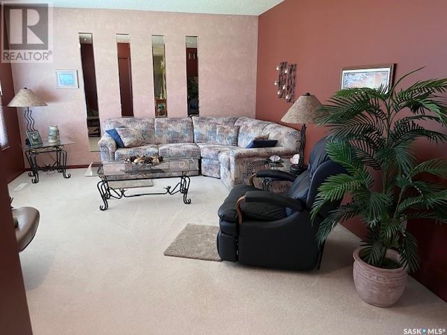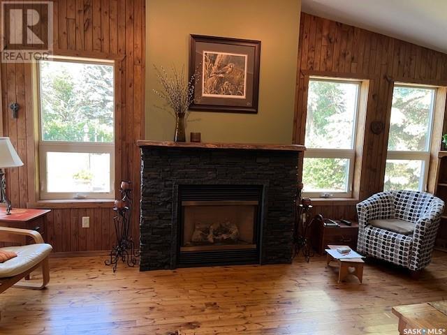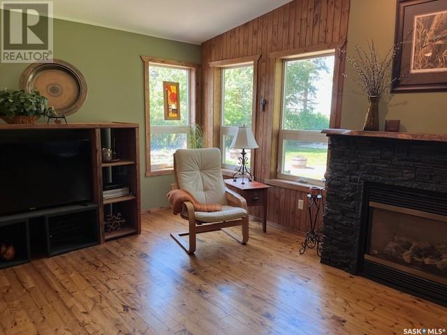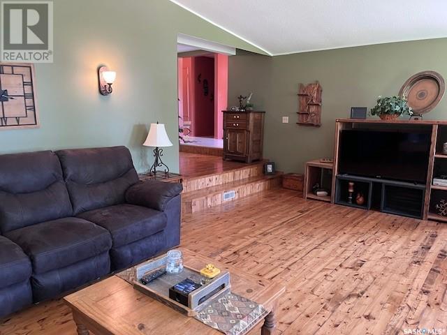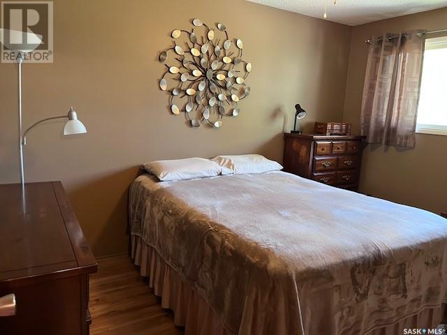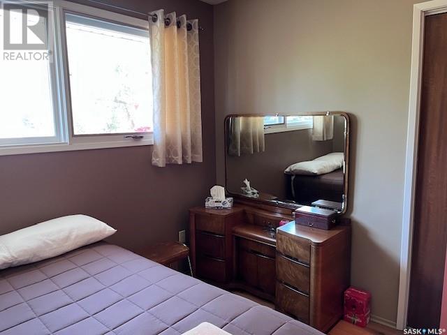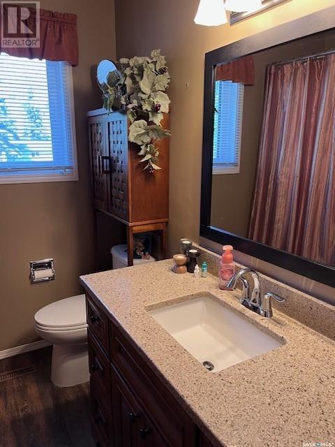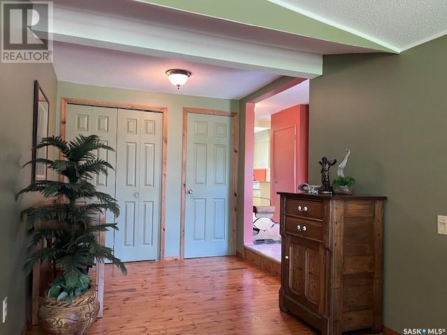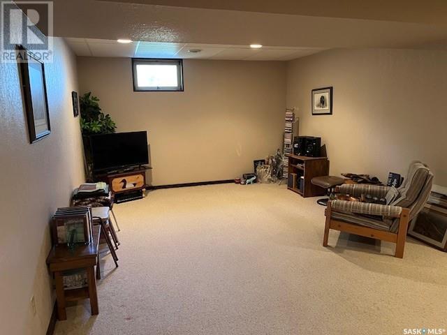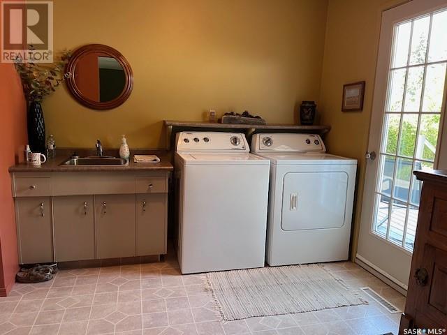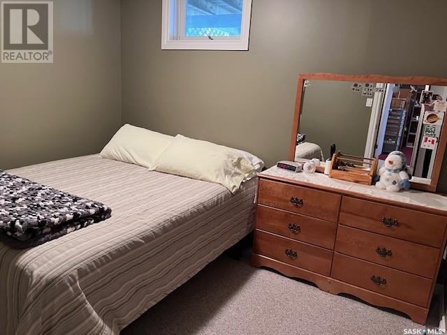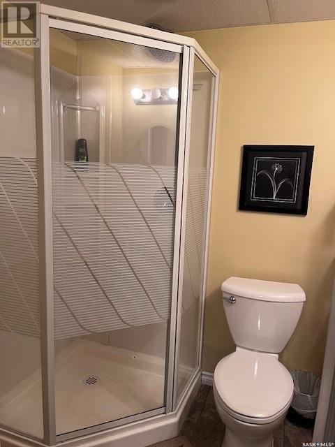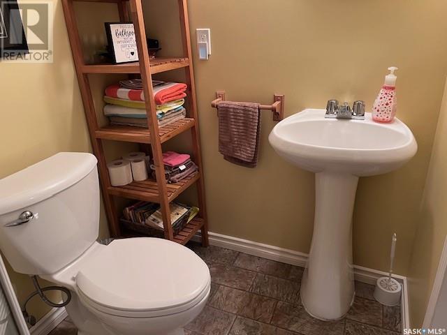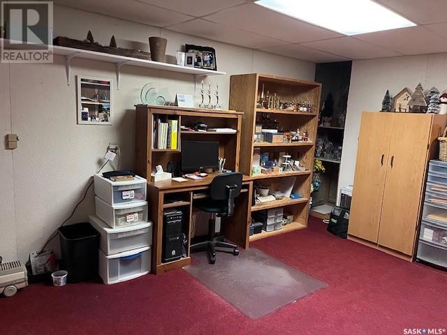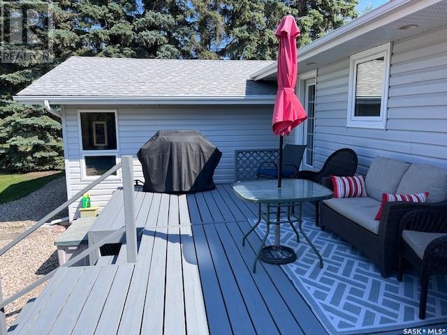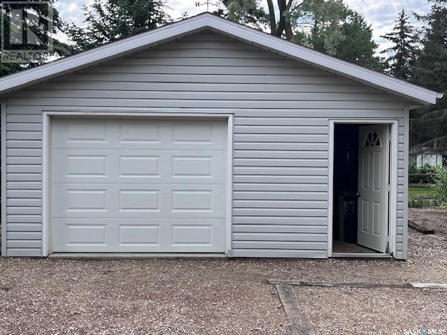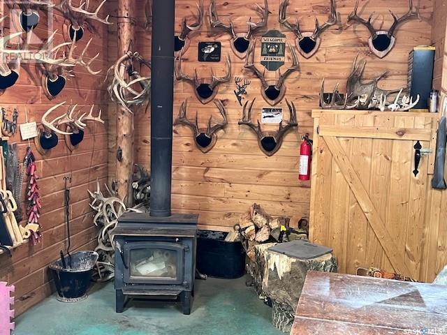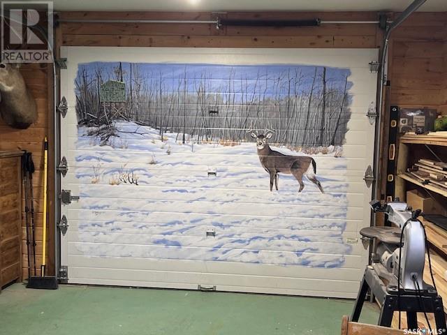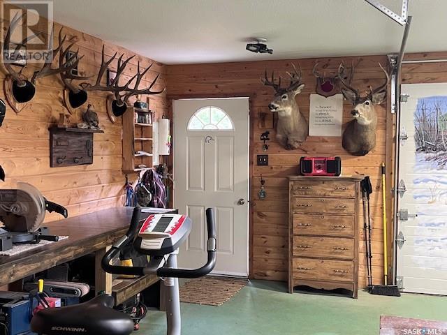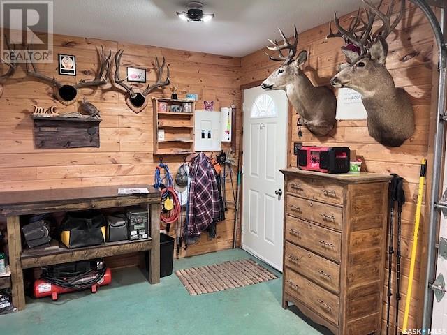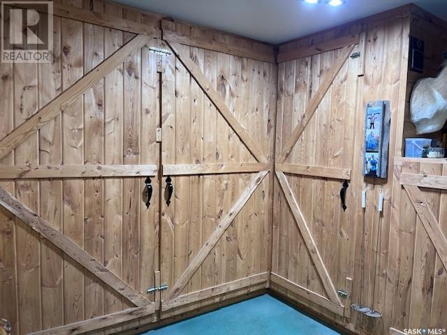Lorri Walters – Saskatoon REALTOR®
- Call or Text: (306) 221-3075
- Email: lorri@royallepage.ca
Description
Details
- Price:
- Type:
- Exterior:
- Garages:
- Bathrooms:
- Basement:
- Year Built:
- Style:
- Roof:
- Bedrooms:
- Frontage:
- Sq. Footage:
12 Vanier Place Melfort, Saskatchewan S0E 1A0
$419,000
#12 VANIER PLACE! Properties like this don't come on the market very often, and this one showes pride of ownership from the street to the man cave at the back of this half acre lot. This 1470 sq. ft. imaculate home includes an addition built in 2002, 3 bedrooms, 2 bath. Updates include: windows, bathrooms, shingles, flooring, A/C, water heater, fresh paint, kitchen sink and countertops, rubber pavement at the front and part of the drive way, all in the last 7 years. There are 2 bedrooms on the main floor and a 1 bedroom 1 bath suite in the basement. The main focus of the house is the addition, with the family room with NG fireplace and large windows over looking the back yard, bringing in the natural light. This is the room you will get together at Christmas time to celebrate with family and friernds...the room youinvite guests in to visit and have a cup of coffee...the room you go to to watch your favourite TV program and relax at the end of the day. In the back yard there is room to roam amungst the flower beds, the rock beds, the fire pit area, and the flowering shrubs. A little further back in the yard you come to the "Man Cave" (24x20) with garage door. This cave is heated with a wood burning stove and electric heat, the walls are lined with pine, concrete floorand an original one of a kind painting by Robert Billings covering the whole inside of the over head garage door. Many a tale has been told in this man cave. This property comes with f, s, w, d, a water faucet in the middle of the back yard, natural gas BBQ out let by the back deck. (id:62517)
Property Details
| MLS® Number | SK011450 |
| Property Type | Single Family |
| Features | Treed, Rectangular, Double Width Or More Driveway |
| Structure | Deck |
Building
| Bathroom Total | 2 |
| Bedrooms Total | 3 |
| Appliances | Washer, Refrigerator, Dryer, Garage Door Opener Remote(s), Hood Fan, Storage Shed, Stove |
| Architectural Style | Bungalow |
| Constructed Date | 1969 |
| Cooling Type | Central Air Conditioning |
| Fireplace Fuel | Gas |
| Fireplace Present | Yes |
| Fireplace Type | Conventional |
| Heating Fuel | Natural Gas |
| Heating Type | Forced Air |
| Stories Total | 1 |
| Size Interior | 1,470 Ft2 |
| Type | House |
Parking
| Attached Garage | |
| Gravel | |
| Parking Space(s) | 2 |
Land
| Acreage | No |
| Fence Type | Partially Fenced |
| Landscape Features | Lawn |
| Size Frontage | 81 Ft |
| Size Irregular | 0.50 |
| Size Total | 0.5 Ac |
| Size Total Text | 0.5 Ac |
Rooms
| Level | Type | Length | Width | Dimensions |
|---|---|---|---|---|
| Basement | Bedroom | 12 ft ,2 in | 10 ft ,8 in | 12 ft ,2 in x 10 ft ,8 in |
| Basement | Family Room | 24 ft ,5 in | 12 ft | 24 ft ,5 in x 12 ft |
| Basement | Den | 15 ft ,1 in | 10 ft ,10 in | 15 ft ,1 in x 10 ft ,10 in |
| Basement | 3pc Bathroom | 7 ft | 5 ft | 7 ft x 5 ft |
| Main Level | Kitchen | 11 ft ,2 in | 9 ft ,4 in | 11 ft ,2 in x 9 ft ,4 in |
| Main Level | Dining Room | 11 ft ,3 in | 8 ft ,2 in | 11 ft ,3 in x 8 ft ,2 in |
| Main Level | 4pc Bathroom | 8 ft ,10 in | 7 ft ,3 in | 8 ft ,10 in x 7 ft ,3 in |
| Main Level | Primary Bedroom | 12 ft ,9 in | 9 ft ,2 in | 12 ft ,9 in x 9 ft ,2 in |
| Main Level | Bedroom | 9 ft | 9 ft | 9 ft x 9 ft |
| Main Level | Living Room | 16 ft ,9 in | 11 ft | 16 ft ,9 in x 11 ft |
| Main Level | Bonus Room | 22 ft | 15 ft ,6 in | 22 ft x 15 ft ,6 in |
| Main Level | Laundry Room | 9 ft | 8 ft ,3 in | 9 ft x 8 ft ,3 in |
https://www.realtor.ca/real-estate/28554419/12-vanier-place-melfort
Contact Us
Contact us for more information
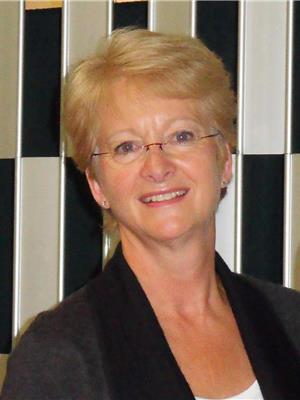
Colleen Ratcliffe
Branch Manager
12-1121 Main Street
Melfort, Saskatchewan S0E 1A0
(306) 752-8470
(306) 752-8473
