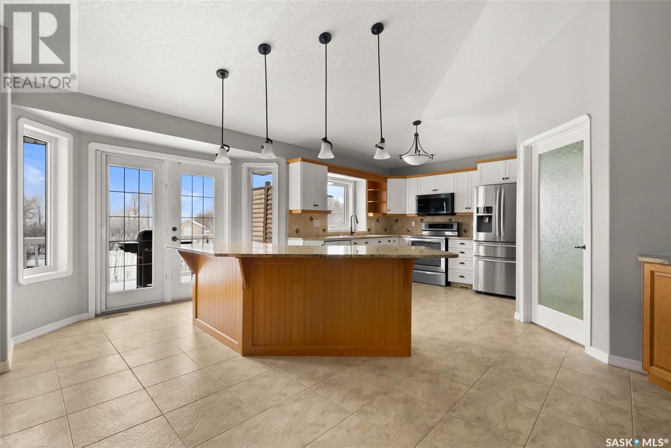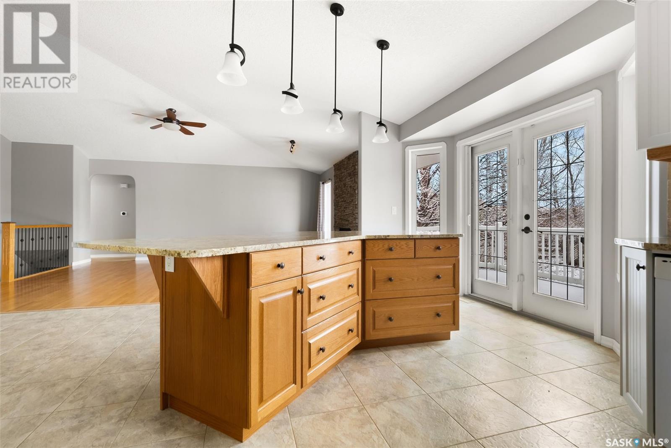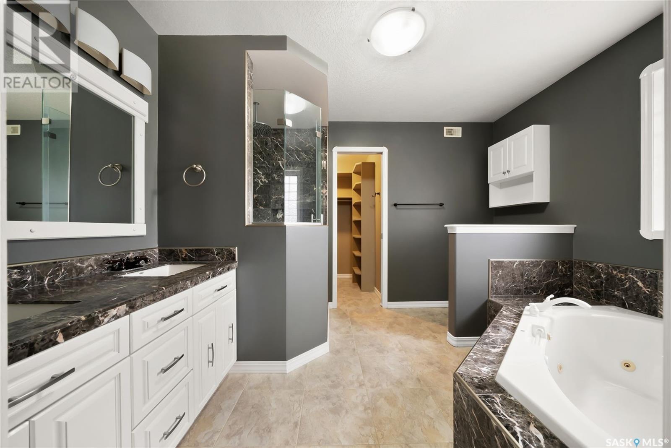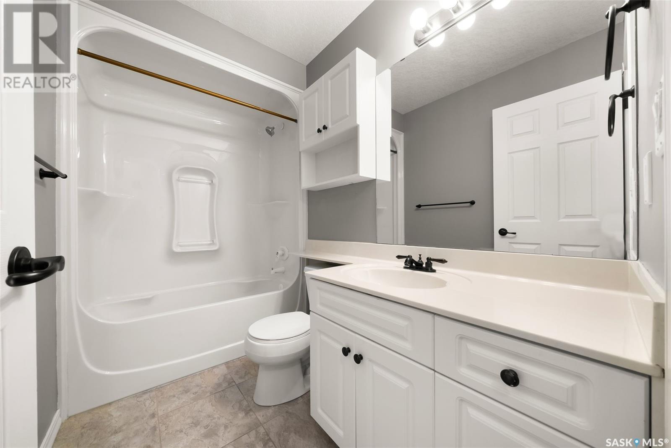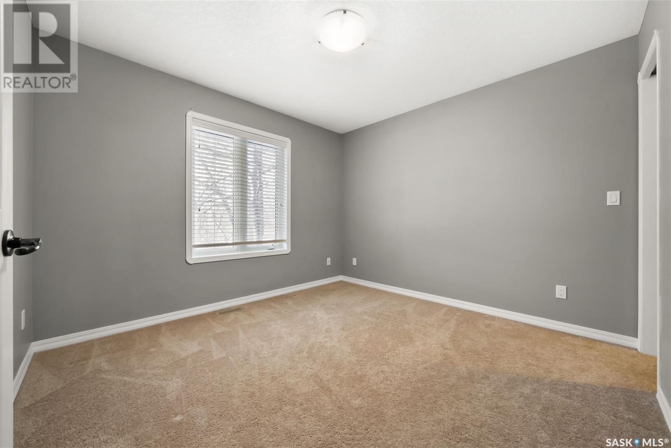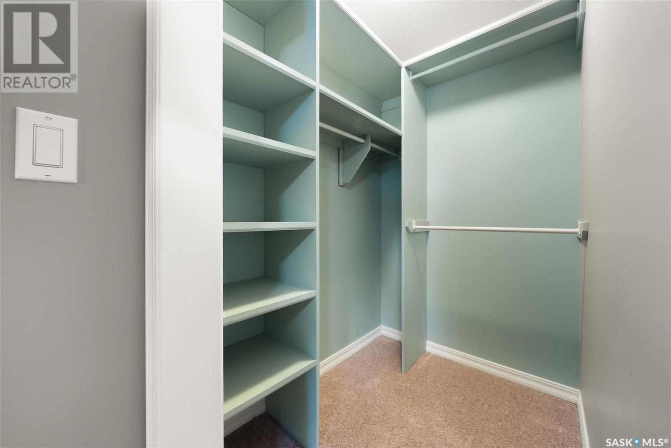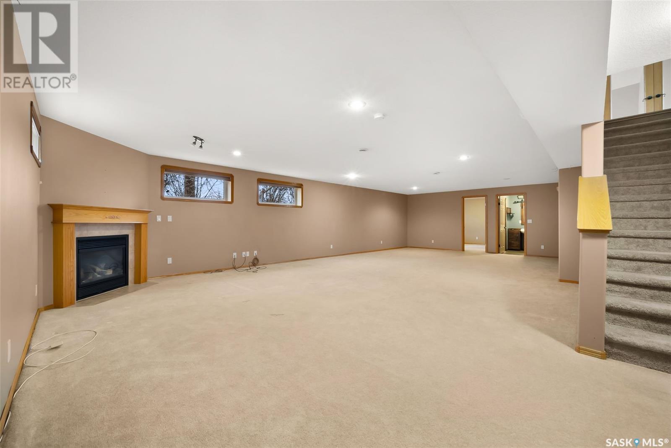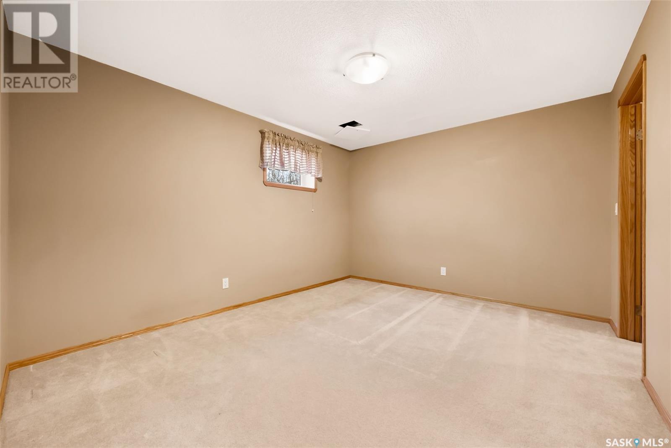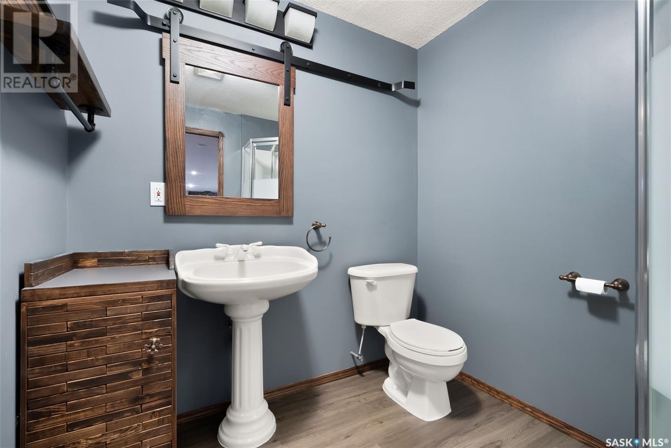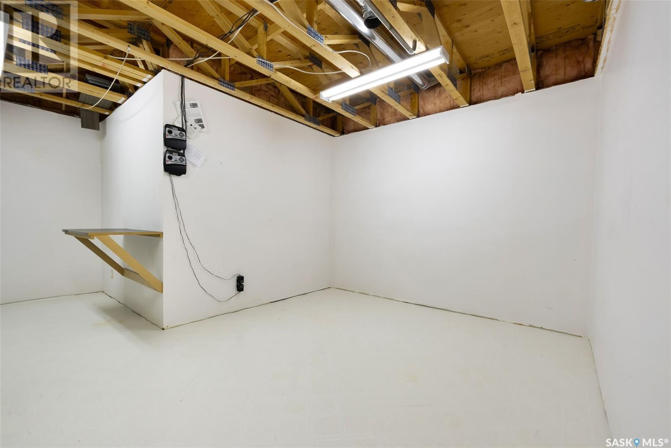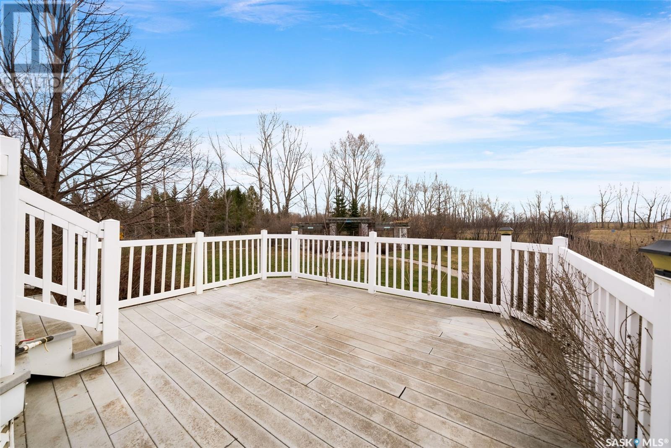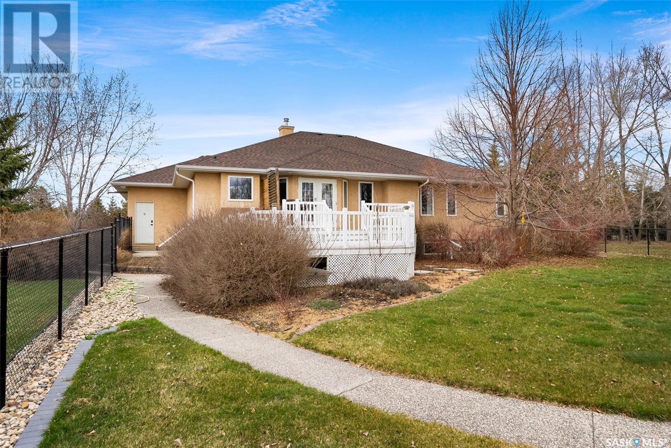Lorri Walters – Saskatoon REALTOR®
- Call or Text: (306) 221-3075
- Email: lorri@royallepage.ca
Description
Details
- Price:
- Type:
- Exterior:
- Garages:
- Bathrooms:
- Basement:
- Year Built:
- Style:
- Roof:
- Bedrooms:
- Frontage:
- Sq. Footage:
12 Park Meadows Road Edenwold Rm No. 158, Saskatchewan S4L 5B1
$949,900
Welcome to 12 Park Meadows Road, a serene 4.4-acre treed property located in the sought-after Park Meadows Estates, just minutes from White City. This beautifully developed 4-bedroom, 3-bathroom bungalow was built in 1998 by a well-known local builder and offers over 3,000 sq ft of living space with 2x6 construction and a heated triple garage featuring 10-ft ceilings. The property showcases a peaceful rural lifestyle with multiple outdoor entertaining areas. Inside, a welcoming foyer opens to an airy layout with a 12-ft vaulted ceiling and views of the backyard oasis. The living room includes a gas fireplace with rock accents, flowing into the dining nook and a stylish kitchen with two-tone cabinetry, stone countertops, tile backsplash, under-cabinet lighting, and a 10-ft eat-up island. The mudroom offers laundry, built-in storage, and pantry space, with access to the finished garage. The primary suite features a walk-in closet and spa-like ensuite with dual sinks, jetted tub, and tiled walk-in shower. Two additional bedrooms and a full bath complete the main floor. The basement includes a spacious family room with custom built-ins, a corner fireplace, a fourth bedroom with walk-in closet and dual bath access, a bonus nook, and ample storage. The grounds are a true highlight, featuring a composite deck with hot tub hookup and a covered pergola with firepit. With a private well, septic system, and so much character, this is your perfect escape just outside the city. (id:62517)
Property Details
| MLS® Number | SK008458 |
| Property Type | Single Family |
| Features | Treed, Lane, Rectangular |
| Structure | Deck, Patio(s) |
Building
| Bathroom Total | 3 |
| Bedrooms Total | 4 |
| Appliances | Washer, Refrigerator, Dishwasher, Dryer, Microwave, Window Coverings, Garage Door Opener Remote(s), Storage Shed, Stove |
| Architectural Style | Bungalow |
| Basement Development | Finished |
| Basement Type | Full (finished) |
| Constructed Date | 1998 |
| Cooling Type | Central Air Conditioning |
| Fireplace Fuel | Gas |
| Fireplace Present | Yes |
| Fireplace Type | Conventional |
| Heating Fuel | Natural Gas |
| Heating Type | Forced Air |
| Stories Total | 1 |
| Size Interior | 1,698 Ft2 |
| Type | House |
Parking
| Attached Garage | |
| R V | |
| Heated Garage | |
| Parking Space(s) | 10 |
Land
| Acreage | Yes |
| Fence Type | Partially Fenced |
| Landscape Features | Lawn, Underground Sprinkler, Garden Area |
| Size Irregular | 4.40 |
| Size Total | 4.4 Ac |
| Size Total Text | 4.4 Ac |
Rooms
| Level | Type | Length | Width | Dimensions |
|---|---|---|---|---|
| Basement | Other | 19 ft ,1 in | 35 ft ,7 in | 19 ft ,1 in x 35 ft ,7 in |
| Basement | Other | 10 ft | 12 ft | 10 ft x 12 ft |
| Basement | Bedroom | 10 ft ,9 in | 12 ft ,10 in | 10 ft ,9 in x 12 ft ,10 in |
| Basement | 3pc Bathroom | 5 ft | 7 ft | 5 ft x 7 ft |
| Basement | Other | 14 ft ,6 in | 17 ft ,2 in | 14 ft ,6 in x 17 ft ,2 in |
| Basement | Storage | x x x | ||
| Main Level | Foyer | 7 ft ,4 in | 15 ft ,2 in | 7 ft ,4 in x 15 ft ,2 in |
| Main Level | Living Room | 16 ft ,3 in | 19 ft ,11 in | 16 ft ,3 in x 19 ft ,11 in |
| Main Level | Kitchen | 11 ft ,9 in | 19 ft ,8 in | 11 ft ,9 in x 19 ft ,8 in |
| Main Level | Dining Room | 9 ft | 11 ft ,3 in | 9 ft x 11 ft ,3 in |
| Main Level | Laundry Room | 8 ft ,7 in | 8 ft ,7 in | 8 ft ,7 in x 8 ft ,7 in |
| Main Level | 4pc Bathroom | 8 ft ,7 in | 8 ft ,6 in | 8 ft ,7 in x 8 ft ,6 in |
| Main Level | Bedroom | 10 ft | 10 ft ,7 in | 10 ft x 10 ft ,7 in |
| Main Level | Bedroom | 10 ft | 10 ft ,5 in | 10 ft x 10 ft ,5 in |
| Main Level | Primary Bedroom | 12 ft ,11 in | 12 ft ,11 in | 12 ft ,11 in x 12 ft ,11 in |
| Main Level | 5pc Ensuite Bath | 9 ft | 11 ft ,2 in | 9 ft x 11 ft ,2 in |
https://www.realtor.ca/real-estate/28422399/12-park-meadows-road-edenwold-rm-no-158
Contact Us
Contact us for more information

Aideen Zareh
Salesperson
www.homesregina.ca/
#706-2010 11th Ave
Regina, Saskatchewan S4P 0J3
(866) 773-5421

Shaheen Zareh
Salesperson
#706-2010 11th Ave
Regina, Saskatchewan S4P 0J3
(866) 773-5421








