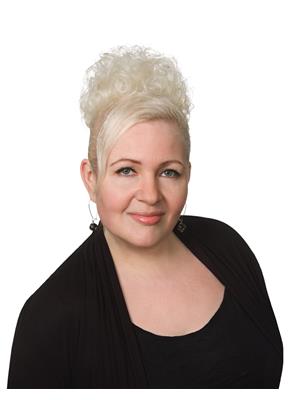Lorri Walters – Saskatoon REALTOR®
- Call or Text: (306) 221-3075
- Email: lorri@royallepage.ca
Description
Details
- Price:
- Type:
- Exterior:
- Garages:
- Bathrooms:
- Basement:
- Year Built:
- Style:
- Roof:
- Bedrooms:
- Frontage:
- Sq. Footage:
12 Lyons Street Regina, Saskatchewan S4T 6G1
$164,900
Fantastic location across from a serene park and close to schools. This affordable duplex would be a great family home or rental property. The lower level has a separate entry and is spacious enough to create a separate rental suite if desired. Numerous upgrades have been done over the years and with a little tweaking this home could look very polished again, some pictures are included to show the previous look. Oak kitchen, laminate flooring, pantry, newer stainless fridge, stove & microwave add to the value. The open concept living & dining room with the big picture window to the park make this home very inviting. The backyard is also big enough to handle a garage. Perfect property for entry into the current market. Book your private showing today! (id:62517)
Property Details
| MLS® Number | SK009351 |
| Property Type | Single Family |
| Neigbourhood | Mount Royal RG |
| Features | Treed |
Building
| Bathroom Total | 1 |
| Bedrooms Total | 3 |
| Appliances | Washer, Refrigerator, Dishwasher, Dryer, Microwave, Stove |
| Architectural Style | Bungalow |
| Basement Development | Partially Finished |
| Basement Type | Full (partially Finished) |
| Constructed Date | 1970 |
| Construction Style Attachment | Semi-detached |
| Heating Fuel | Natural Gas |
| Heating Type | Forced Air |
| Stories Total | 1 |
| Size Interior | 1,002 Ft2 |
Parking
| Parking Space(s) | 1 |
Land
| Acreage | No |
| Fence Type | Fence |
| Landscape Features | Lawn |
| Size Irregular | 3127.00 |
| Size Total | 3127 Sqft |
| Size Total Text | 3127 Sqft |
Rooms
| Level | Type | Length | Width | Dimensions |
|---|---|---|---|---|
| Basement | Other | x x x | ||
| Basement | Den | x x x | ||
| Basement | Laundry Room | x x x | ||
| Basement | Storage | x x x | ||
| Main Level | Living Room | 11 ft ,5 in | 17 ft ,5 in | 11 ft ,5 in x 17 ft ,5 in |
| Main Level | Bedroom | 9 ft ,6 in | 14 ft | 9 ft ,6 in x 14 ft |
| Main Level | Dining Room | 5 ft ,11 in | 8 ft ,10 in | 5 ft ,11 in x 8 ft ,10 in |
| Main Level | Bedroom | 9 ft ,2 in | 11 ft ,2 in | 9 ft ,2 in x 11 ft ,2 in |
| Main Level | Kitchen | 9 ft ,3 in | 11 ft ,9 in | 9 ft ,3 in x 11 ft ,9 in |
| Main Level | 4pc Bathroom | x x x | ||
| Main Level | Bedroom | 8 ft ,6 in | 8 ft ,10 in | 8 ft ,6 in x 8 ft ,10 in |
https://www.realtor.ca/real-estate/28467394/12-lyons-street-regina-mount-royal-rg
Contact Us
Contact us for more information

Adrienne Heron
Salesperson
adrienne-heron.c21.ca/
4420 Albert Street
Regina, Saskatchewan S4S 6B4
(306) 789-1222
domerealty.c21.ca/





















