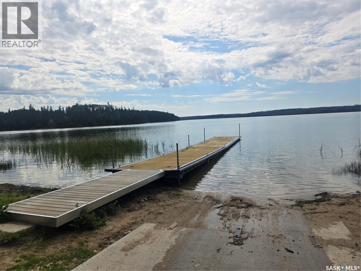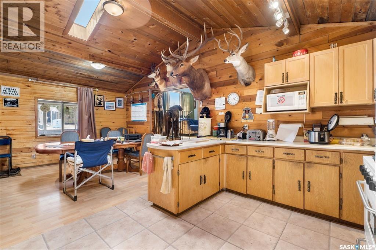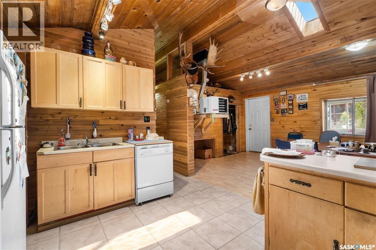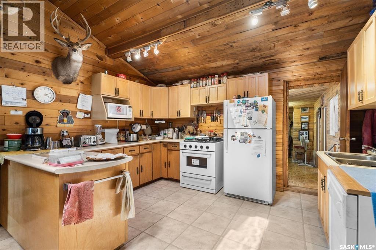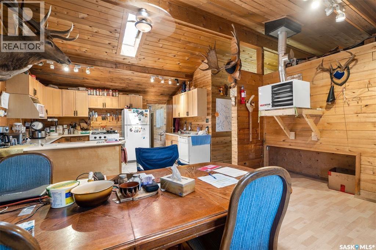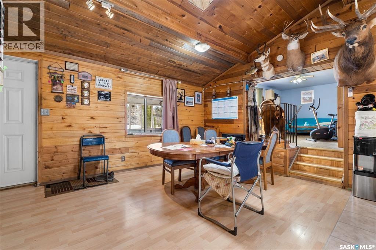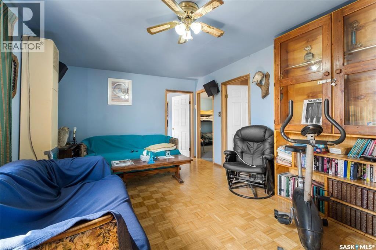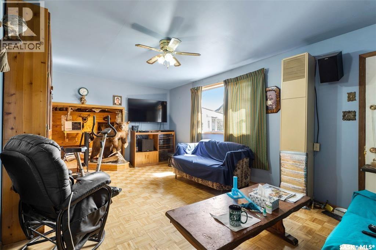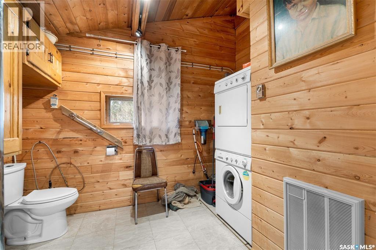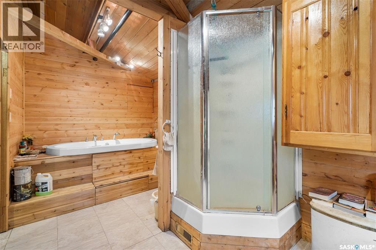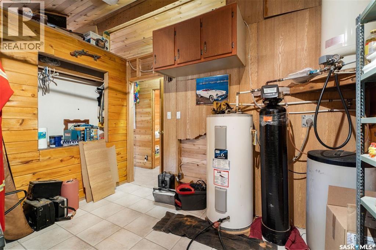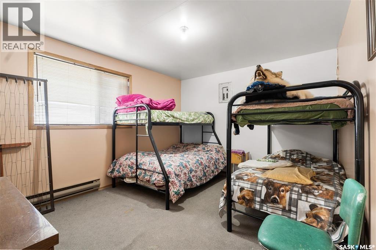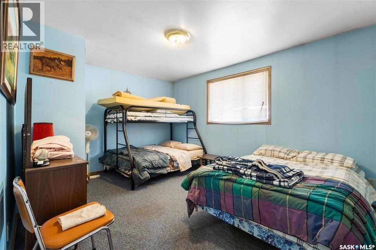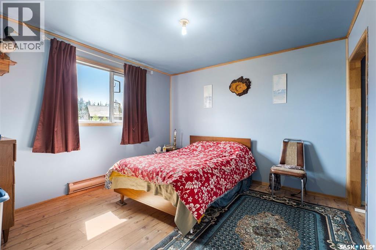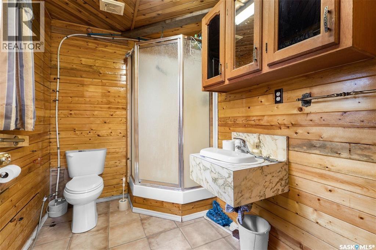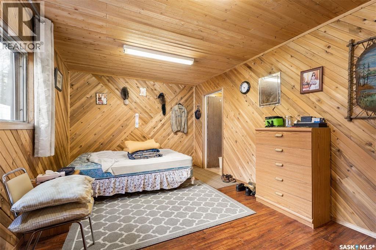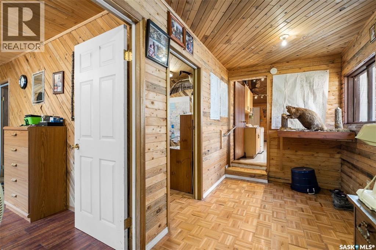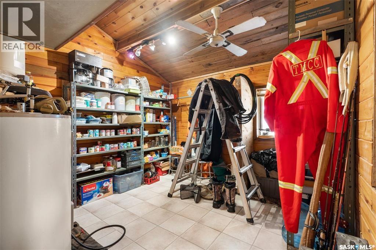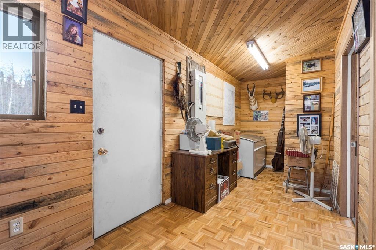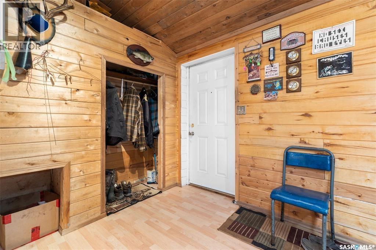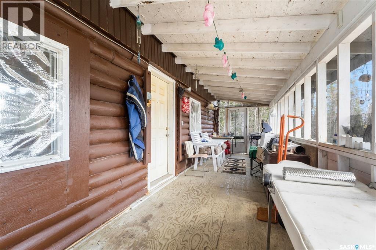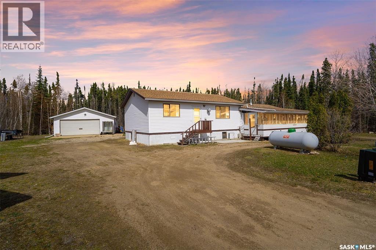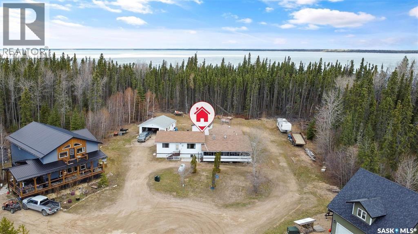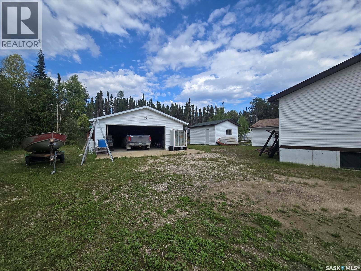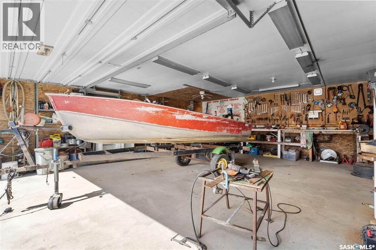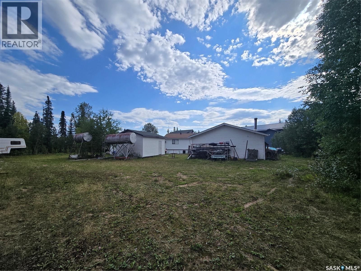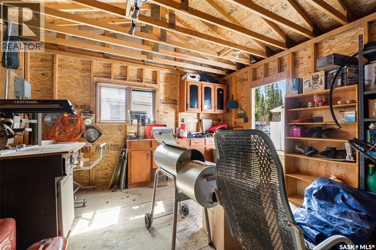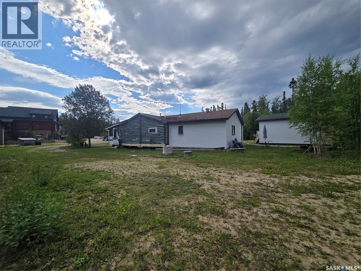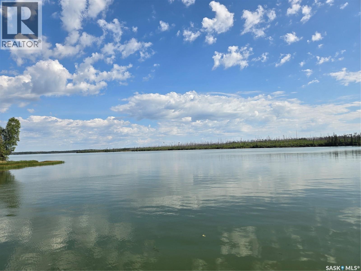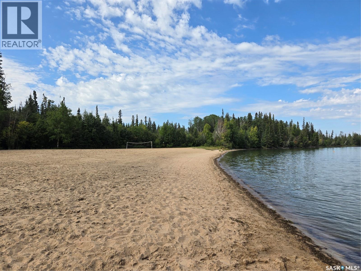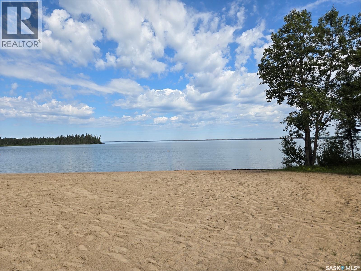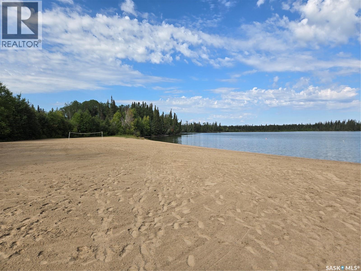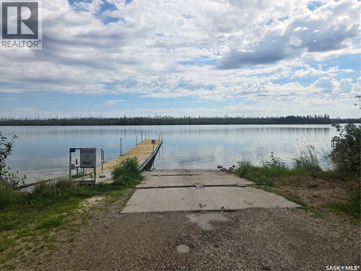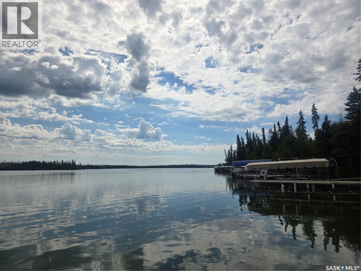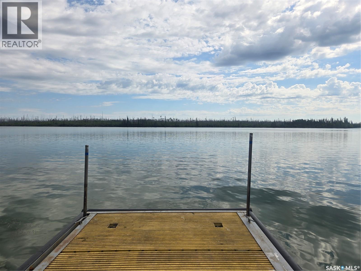Lorri Walters – Saskatoon REALTOR®
- Call or Text: (306) 221-3075
- Email: lorri@royallepage.ca
Description
Details
- Price:
- Type:
- Exterior:
- Garages:
- Bathrooms:
- Basement:
- Year Built:
- Style:
- Roof:
- Bedrooms:
- Frontage:
- Sq. Footage:
12 Lakeview Drive Northern Admin District, Saskatchewan S0J 1W0
$349,900
Discover one of the most desirable locations at Ramsey Bay Resort Subdivision, Weyakwin Lake. This oversized pie-shaped lot spans 0.79 acres, backing onto crown land and lakefront at the end of a quiet cul-de-sac—offering unmatched privacy while still being close to the water. Just far enough from the boat launch and filleting shack, it’s the perfect balance of convenience and seclusion. This year-round 4-season cabin home offers nearly 2,000 sq. ft. of living space, originally built in 1977 with thoughtful additions in 1998 and 2014. Inside, you’ll find four bedrooms plus an office and storage room that can easily double as additional sleeping quarters, along with two bathrooms including an ensuite off the primary. Warm pine finishes, vaulted ceilings, and a skylit dining area create a true Northern cabin atmosphere. The property is well set up for lake life and adventure, featuring a 24x26 insulated and heated garage with wood heat—perfect for working on sleds, quads, or boats—along with a 14x20 workshop shed built in 2011. A screened-in porch offers the ideal space to enjoy summer evenings, ready for fishing trips and northern lake adventures. Outdoors enthusiasts will love the endless opportunities for fishing, hunting, snowmobiling, and four-season recreation right from the doorstep. Ramsey Bay is a tightly knit, welcoming community where neighbors look out for each other, and properties are often privately held for generations—making this offering a rare opportunity. Heated with propane and electric, with natural gas available in the area, the cabin is ready for your finishing touches and personal style. Enjoy a higher level of water security with a 80' well & 1250 gal septic. If you’ve been waiting for a private Northern retreat with space for family, friends, and all your toys, this is your chance to own a true piece of lake country paradise. Extras are included—contact for full details. (id:62517)
Property Details
| MLS® Number | SK016785 |
| Property Type | Single Family |
| Neigbourhood | Weyakwin Lake |
| Features | Cul-de-sac, Irregular Lot Size, Recreational, Sump Pump |
| Structure | Deck |
Building
| Bathroom Total | 2 |
| Bedrooms Total | 4 |
| Appliances | Washer, Refrigerator, Dryer, Window Coverings, Stove |
| Architectural Style | Bungalow |
| Basement Development | Not Applicable |
| Basement Type | Crawl Space (not Applicable) |
| Constructed Date | 1977 |
| Heating Fuel | Electric, Propane, Wood |
| Stories Total | 1 |
| Size Interior | 1,992 Ft2 |
| Type | House |
Parking
| Detached Garage | |
| Heated Garage | |
| Parking Space(s) | 10 |
Land
| Acreage | No |
| Landscape Features | Lawn |
| Size Irregular | 0.79 |
| Size Total | 0.79 Ac |
| Size Total Text | 0.79 Ac |
Rooms
| Level | Type | Length | Width | Dimensions |
|---|---|---|---|---|
| Main Level | Kitchen/dining Room | 16 ft ,5 in | 22 ft ,2 in | 16 ft ,5 in x 22 ft ,2 in |
| Main Level | Living Room | 11 ft ,5 in | 14 ft ,3 in | 11 ft ,5 in x 14 ft ,3 in |
| Main Level | Bedroom | 11 ft ,3 in | 11 ft ,5 in | 11 ft ,3 in x 11 ft ,5 in |
| Main Level | Bedroom | 11 ft ,2 in | 15 ft ,2 in | 11 ft ,2 in x 15 ft ,2 in |
| Main Level | Bedroom | 11 ft ,2 in | 15 ft ,2 in | 11 ft ,2 in x 15 ft ,2 in |
| Main Level | 3pc Bathroom | 6 ft ,1 in | 8 ft ,3 in | 6 ft ,1 in x 8 ft ,3 in |
| Main Level | Other | 10 ft ,8 in | 10 ft ,9 in | 10 ft ,8 in x 10 ft ,9 in |
| Main Level | Primary Bedroom | 10 ft ,5 in | 15 ft ,11 in | 10 ft ,5 in x 15 ft ,11 in |
| Main Level | 3pc Ensuite Bath | 7 ft ,10 in | 16 ft | 7 ft ,10 in x 16 ft |
| Main Level | Office | 12 ft ,8 in | 11 ft ,2 in | 12 ft ,8 in x 11 ft ,2 in |
| Main Level | Storage | 7 ft | 19 ft ,1 in | 7 ft x 19 ft ,1 in |
| Main Level | Dining Room | 8 ft ,6 in | 9 ft ,6 in | 8 ft ,6 in x 9 ft ,6 in |
https://www.realtor.ca/real-estate/28782541/12-lakeview-drive-northern-admin-district-weyakwin-lake
Contact Us
Contact us for more information

Vaughn Krywicki
Salesperson
www.homesbyvaughn.com/
#211 - 220 20th St W
Saskatoon, Saskatchewan S7M 0W9
(866) 773-5421


