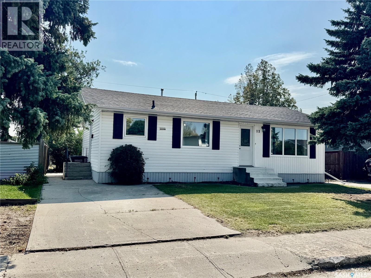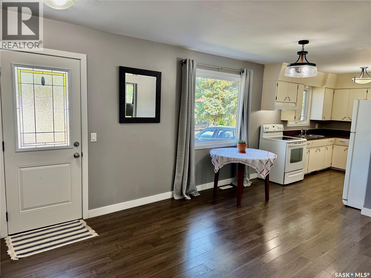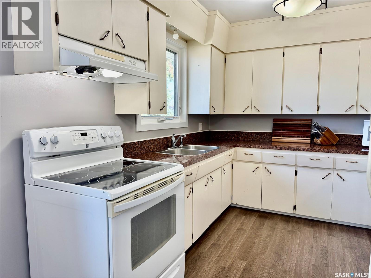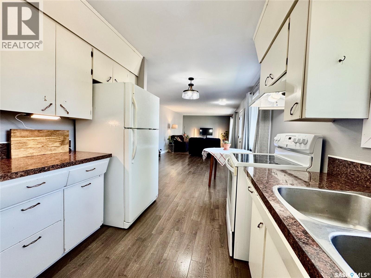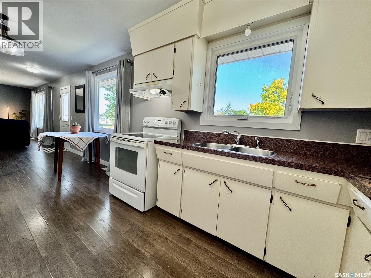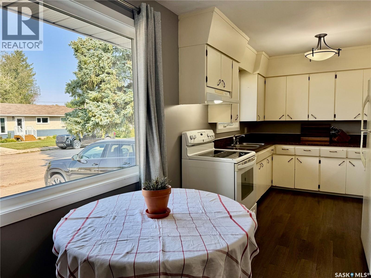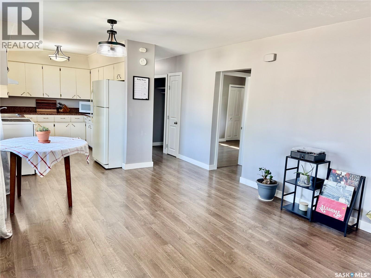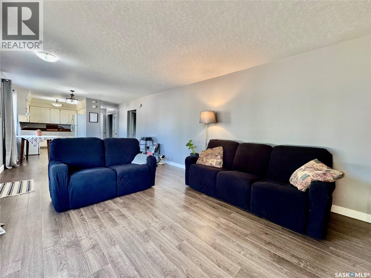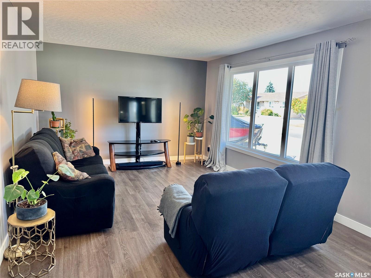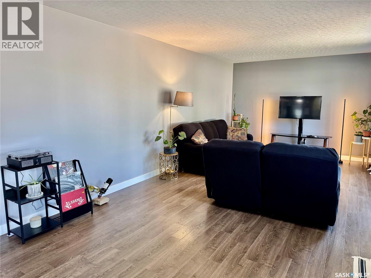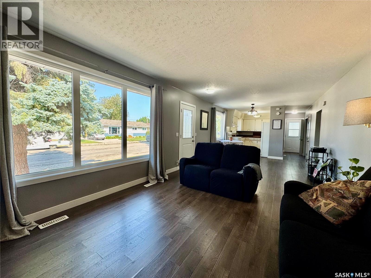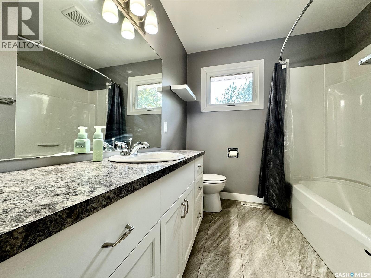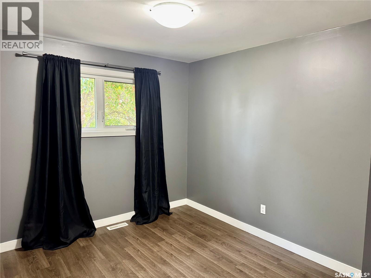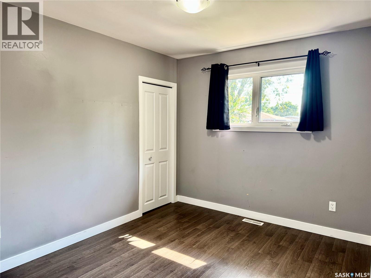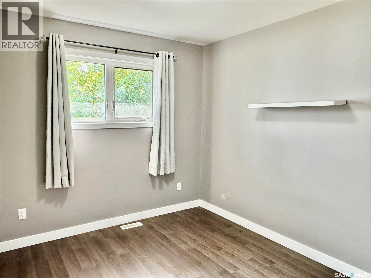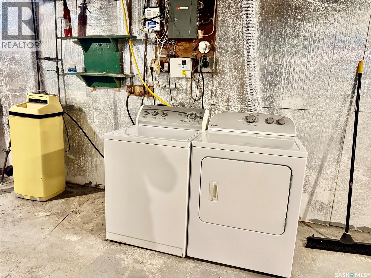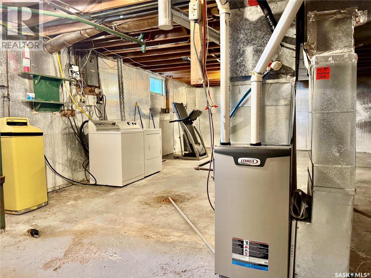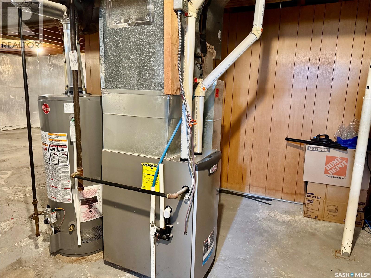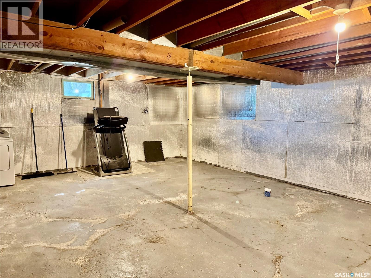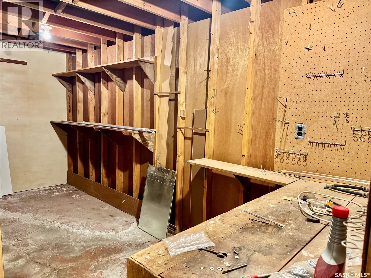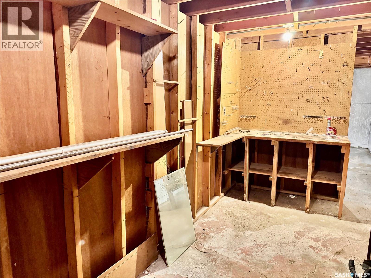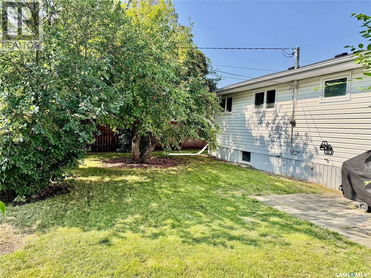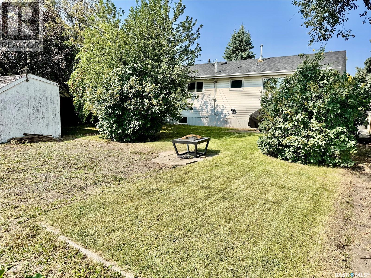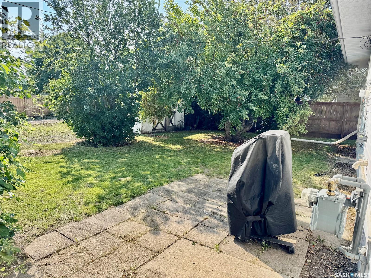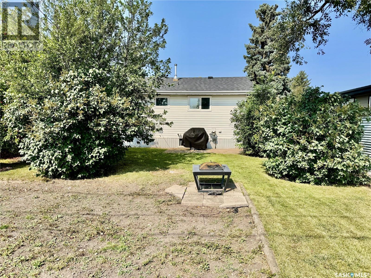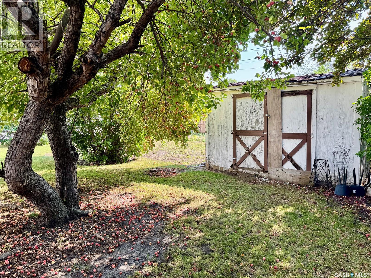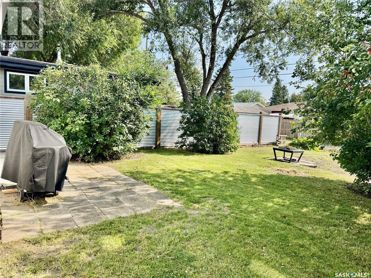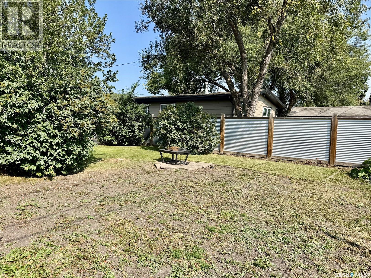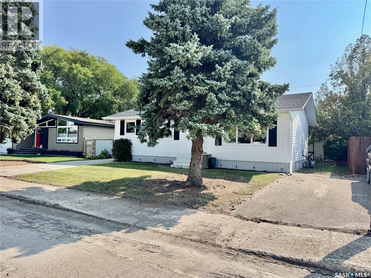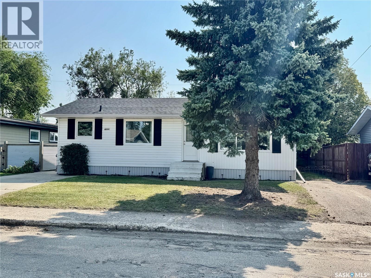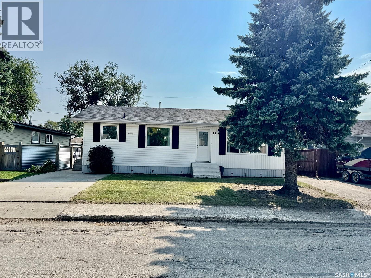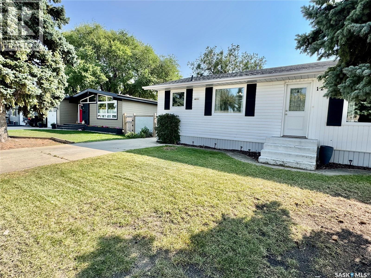Lorri Walters – Saskatoon REALTOR®
- Call or Text: (306) 221-3075
- Email: lorri@royallepage.ca
Description
Details
- Price:
- Type:
- Exterior:
- Garages:
- Bathrooms:
- Basement:
- Year Built:
- Style:
- Roof:
- Bedrooms:
- Frontage:
- Sq. Footage:
12 King Crescent Humboldt, Saskatchewan S0K 2A0
$255,000
Welcome to this inviting 1040 sq. ft. family home located in a family-friendly neighborhood, just steps away from an elementary school. This property offers both comfort and convenience, making it a wonderful fit for families or first-time buyers. Inside, you’ll appreciate the open floor plan that creates a bright and spacious feel. The main level features three bedrooms, a refreshed bathroom, and updated flooring. Recent upgrades include a new roof and water heater (2025), along with a high-efficient furnace for year-round comfort. The basement offers laundry, a storage area, and a workroom, while the remaining open space is ready for your personal development. Outdoors, the home offers plenty of parking with two driveways—one concrete, one paved—perfect for multiple vehicles or RV parking. The yard is fully fenced, providing privacy and space for kids or pets to enjoy. This is a well-kept home in a great location with important updates already taken care of—ready for its next owner to move in and enjoy. Call today to view! (id:62517)
Property Details
| MLS® Number | SK017885 |
| Property Type | Single Family |
| Features | Treed, Lane, Rectangular |
Building
| Bathroom Total | 1 |
| Bedrooms Total | 3 |
| Appliances | Washer, Refrigerator, Dryer, Hood Fan, Storage Shed, Stove |
| Architectural Style | Bungalow |
| Basement Development | Unfinished |
| Basement Type | Full (unfinished) |
| Constructed Date | 1965 |
| Cooling Type | Central Air Conditioning |
| Heating Fuel | Natural Gas |
| Heating Type | Forced Air |
| Stories Total | 1 |
| Size Interior | 1,040 Ft2 |
| Type | House |
Parking
| Parking Pad | |
| None | |
| Parking Space(s) | 2 |
Land
| Acreage | No |
| Fence Type | Partially Fenced |
| Landscape Features | Lawn, Garden Area |
| Size Frontage | 56 Ft |
| Size Irregular | 0.13 |
| Size Total | 0.13 Ac |
| Size Total Text | 0.13 Ac |
Rooms
| Level | Type | Length | Width | Dimensions |
|---|---|---|---|---|
| Basement | Storage | 7 ft ,4 in | 5 ft ,10 in | 7 ft ,4 in x 5 ft ,10 in |
| Basement | Workshop | 15 ft | 7 ft ,10 in | 15 ft x 7 ft ,10 in |
| Basement | Other | 24 ft | 16 ft | 24 ft x 16 ft |
| Basement | Other | 22 ft | 17 ft | 22 ft x 17 ft |
| Main Level | Kitchen | 8 ft ,8 in | 10 ft ,6 in | 8 ft ,8 in x 10 ft ,6 in |
| Main Level | Living Room | 12 ft | 19 ft | 12 ft x 19 ft |
| Main Level | Primary Bedroom | 13 ft | 9 ft | 13 ft x 9 ft |
| Main Level | Bedroom | 9 ft | 9 ft ,2 in | 9 ft x 9 ft ,2 in |
| Main Level | Bedroom | 9 ft | 9 ft ,2 in | 9 ft x 9 ft ,2 in |
| Main Level | 4pc Bathroom | 9 ft ,5 in | 7 ft | 9 ft ,5 in x 7 ft |
| Main Level | Dining Room | 9 ft | 12 ft | 9 ft x 12 ft |
https://www.realtor.ca/real-estate/28842017/12-king-crescent-humboldt
Contact Us
Contact us for more information

Dan Torwalt
Salesperson
www.torwalthomes.com/
638 10th Street Box 3040
Humboldt, Saskatchewan S0K 2A0
(306) 682-3996
century21fusion.ca/humboldt
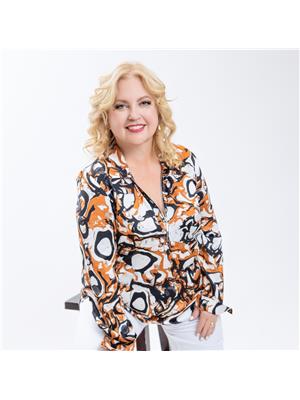
Cheryl Torwalt
Branch Manager
www.torwalthomes.com/
www.facebook.com/cheryltorwaltcentury21fusion/
638 10th Street Box 3040
Humboldt, Saskatchewan S0K 2A0
(306) 682-3996
century21fusion.ca/humboldt

