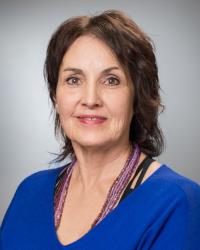Lorri Walters – Saskatoon REALTOR®
- Call or Text: (306) 221-3075
- Email: lorri@royallepage.ca
Description
Details
- Price:
- Type:
- Exterior:
- Garages:
- Bathrooms:
- Basement:
- Year Built:
- Style:
- Roof:
- Bedrooms:
- Frontage:
- Sq. Footage:
12 4th Street E Willow Bunch, Saskatchewan S4A 0W9
$49,000
You just might fall in love with Willow Bunch! This town is nestled in the hills of Southern Saskatchewan. A fantastic Golf Course is just out past the edge of town, right next to the beautifully treed Regional park for camping. This property is actually 2 lots, and it has trees and lawn. The house seems very spacious inside, even on the second floor! Main floor laundry in good sized room that perhaps you could set up for crafts? The front porch has windows all around to enjoy. Sunroom is attached at the back. It has a deck floor walls and a corrugated plastic roof. Kitchen features many cabinets. and lots of counter space. Bathroom is tastefully finished in wood. The second floor is bright and airy with 3 bedrooms and a middle area for lounging in or perhaps an office. Come and enjoy small town living! (id:62517)
Property Details
| MLS® Number | SK012326 |
| Property Type | Single Family |
| Features | Treed, Lane, Rectangular |
Building
| Bathroom Total | 1 |
| Bedrooms Total | 3 |
| Appliances | Washer, Refrigerator, Dryer, Storage Shed, Stove |
| Architectural Style | 2 Level |
| Basement Development | Unfinished |
| Basement Type | Cellar (unfinished) |
| Constructed Date | 1920 |
| Cooling Type | Central Air Conditioning |
| Heating Fuel | Natural Gas |
| Heating Type | Forced Air |
| Stories Total | 2 |
| Size Interior | 1,340 Ft2 |
| Type | House |
Parking
| Gravel | |
| Parking Space(s) | 2 |
Land
| Acreage | No |
| Landscape Features | Lawn |
| Size Frontage | 104 Ft |
| Size Irregular | 15600.00 |
| Size Total | 15600 Sqft |
| Size Total Text | 15600 Sqft |
Rooms
| Level | Type | Length | Width | Dimensions |
|---|---|---|---|---|
| Second Level | Den | 17 ft ,8 in | 11 ft | 17 ft ,8 in x 11 ft |
| Second Level | Bedroom | 11 ft ,4 in | 7 ft ,6 in | 11 ft ,4 in x 7 ft ,6 in |
| Second Level | Bedroom | 11 ft ,4 in | 6 ft ,6 in | 11 ft ,4 in x 6 ft ,6 in |
| Second Level | Bedroom | 12 ft ,4 in | 8 ft ,11 in | 12 ft ,4 in x 8 ft ,11 in |
| Main Level | Kitchen/dining Room | 11 ft ,3 in | 11 ft | 11 ft ,3 in x 11 ft |
| Main Level | Living Room | 11 ft ,11 in | 17 ft ,5 in | 11 ft ,11 in x 17 ft ,5 in |
| Main Level | Laundry Room | 11 ft ,3 in | 11 ft ,4 in | 11 ft ,3 in x 11 ft ,4 in |
| Main Level | 4pc Bathroom | Measurements not available | ||
| Main Level | Enclosed Porch | 11 ft | 11 ft | 11 ft x 11 ft |
| Main Level | Sunroom | 11 ft ,6 in | 17 ft ,9 in | 11 ft ,6 in x 17 ft ,9 in |
https://www.realtor.ca/real-estate/28590577/12-4th-street-e-willow-bunch
Contact Us
Contact us for more information

June Harbottle
Salesperson
605a Main Street North
Moose Jaw, Saskatchewan S6H 0W6
(306) 694-8082
(306) 694-8084
www.royallepagelandmart.com/



















