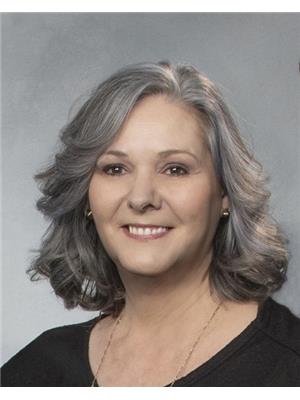Lorri Walters – Saskatoon REALTOR®
- Call or Text: (306) 221-3075
- Email: lorri@royallepage.ca
Description
Details
- Price:
- Type:
- Exterior:
- Garages:
- Bathrooms:
- Basement:
- Year Built:
- Style:
- Roof:
- Bedrooms:
- Frontage:
- Sq. Footage:
12 455 Pinehouse Drive Saskatoon, Saskatchewan S7K 5X1
$429,000Maintenance,
$535 Monthly
Maintenance,
$535 MonthlyIt's all about the life style here!! Welcome to Aspen Chase on Spadina/ Whiteswan Drive!! If you are a nature lover and enjoy walking , jogging, cycling, cross country skiing or a picnic in the park then look no further! This Urban Resort will make you feel like you're living at the lake or in the country while being surrounded with beautiful green trees both within the complex and the park! The Meewasin Valley trails are just outside your door! Along with this exceptional location, the unit itself offers great style, great light flow with the stunning architectural design! The high ceilings in the living room and large windows and gas fireplace create a cozy ambiance in every season! The views from the dining room, kitchen sink and Primary bedroom are beautiful year round too. This unit has had many nice upgrades as well from the new carpet throughout the upstairs, fresh paint throughout and 2 updated bathrooms. Note the lovely Primary Bedroom with the walk in closet, and dressing area! The basement offer the laundry room, utility room and good storage. It could be developed into a family room as well. This location has easy access to down town, U of S, North Industrial area, Lawson Heights mall and numerous restaurants and services. Check out the outdoor pool as well that offers a lounging area and BBQ area. & provides are great sense of community, This unit offers a single attached garage and a driveway to park the 2nd car. If you have children, there are many schools in both River Heights and Lawson Heights to choose from.The two on Ravine Drive are St. Anne's & Ecole River Heights , two on Redberry in Lawson are Lawson Heights School & St. George & the high schools on Lenore Drive are Bishop James Mahoney and Marion Graham. Location, condition and price make this a big win!! This is a first come, first serve sale but because these units are always very popular, be sure to contact your favourite Saskatoon agent today and arrange a viewing! (id:62517)
Property Details
| MLS® Number | SK015266 |
| Property Type | Single Family |
| Neigbourhood | River Heights SA |
| Community Features | Pets Allowed With Restrictions |
| Features | Treed, Balcony |
| Pool Type | Pool, Outdoor Pool |
| Structure | Deck |
Building
| Bathroom Total | 3 |
| Bedrooms Total | 3 |
| Appliances | Washer, Refrigerator, Dishwasher, Dryer, Microwave, Window Coverings, Garage Door Opener Remote(s), Stove |
| Basement Development | Unfinished |
| Basement Type | Full (unfinished) |
| Constructed Date | 1980 |
| Construction Style Split Level | Split Level |
| Cooling Type | Central Air Conditioning |
| Fireplace Fuel | Gas,wood |
| Fireplace Present | Yes |
| Fireplace Type | Conventional,conventional |
| Heating Fuel | Natural Gas |
| Heating Type | Forced Air |
| Size Interior | 1,525 Ft2 |
| Type | Row / Townhouse |
Parking
| Attached Garage | |
| Other | |
| Parking Space(s) | 2 |
Land
| Acreage | No |
Rooms
| Level | Type | Length | Width | Dimensions |
|---|---|---|---|---|
| Second Level | Living Room | 19'2" x 11'8" | ||
| Third Level | 2pc Bathroom | Measurements not available | ||
| Third Level | Kitchen | 14'3" x 8'7" | ||
| Third Level | Dining Room | 12'7" x 8'9" | ||
| Fourth Level | Primary Bedroom | 12'4" x 12'4" | ||
| Fourth Level | 4pc Bathroom | 9'2" x 5' | ||
| Fourth Level | Bedroom | 9'8" x 8'9" | ||
| Fourth Level | Bedroom | 13' x 7'8" | ||
| Fourth Level | 4pc Bathroom | 9'2" x 5' | ||
| Basement | Laundry Room | 12'0" x 7' | ||
| Basement | Other | 8'6" x 10' | ||
| Main Level | Foyer | 10'6" x 4'9" |
https://www.realtor.ca/real-estate/28721680/12-455-pinehouse-drive-saskatoon-river-heights-sa
Contact Us
Contact us for more information

Jenafor Alm
Salesperson
www.saskatoonrealestatetheateam.com/
www.linkedin.com/in/jenaforalm/?originalSubdomain=ca
3032 Louise Street
Saskatoon, Saskatchewan S7J 3L8
(306) 373-7520
(306) 955-6235
rexsaskatoon.com/








































