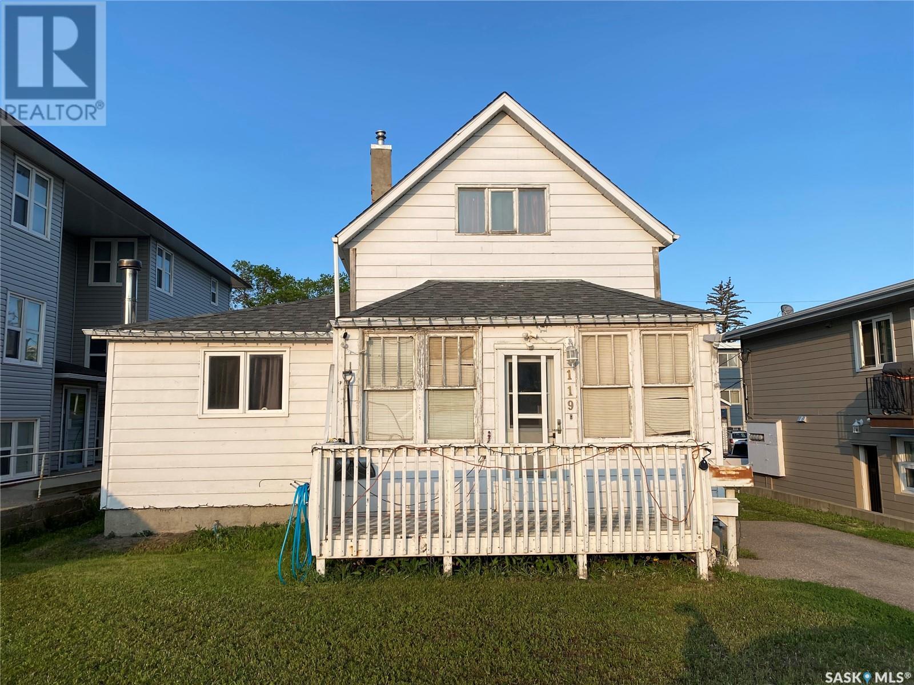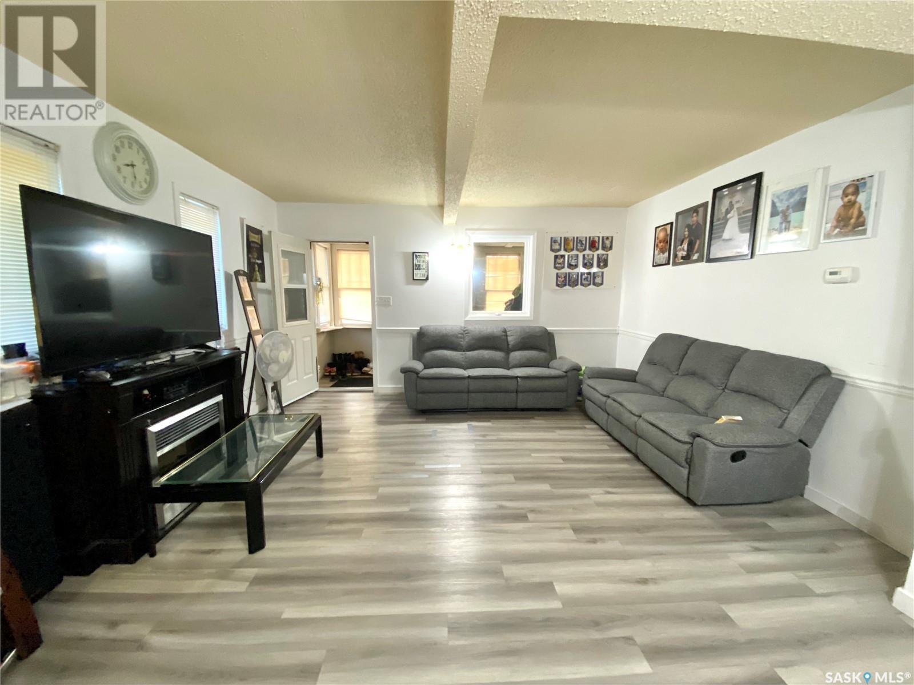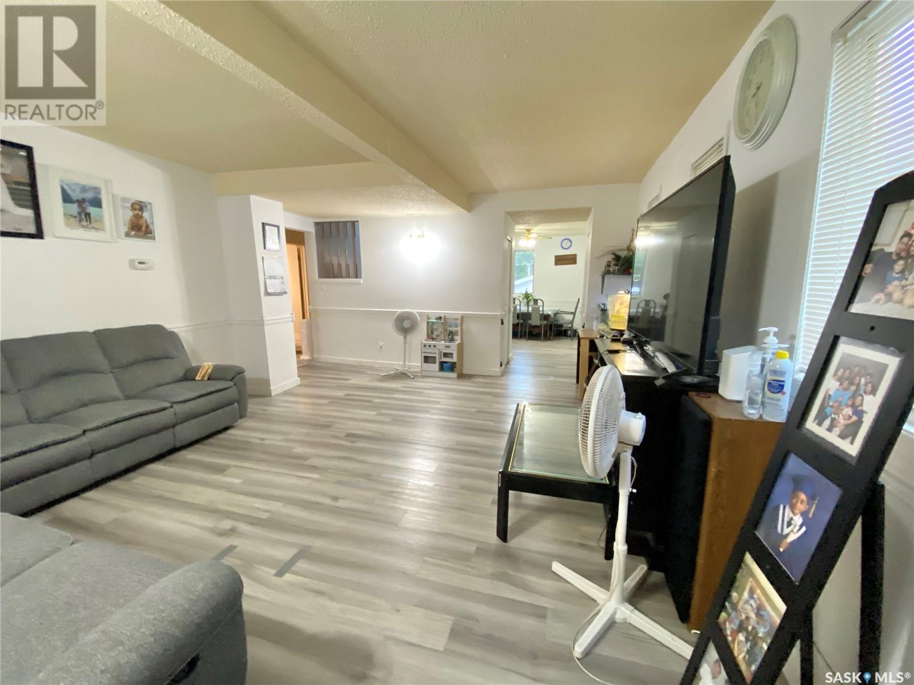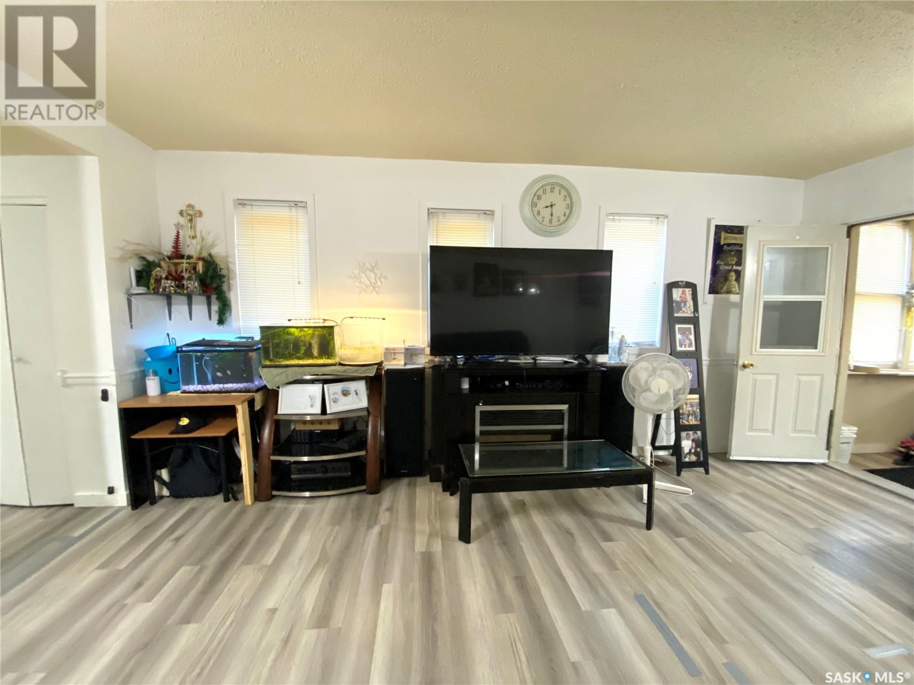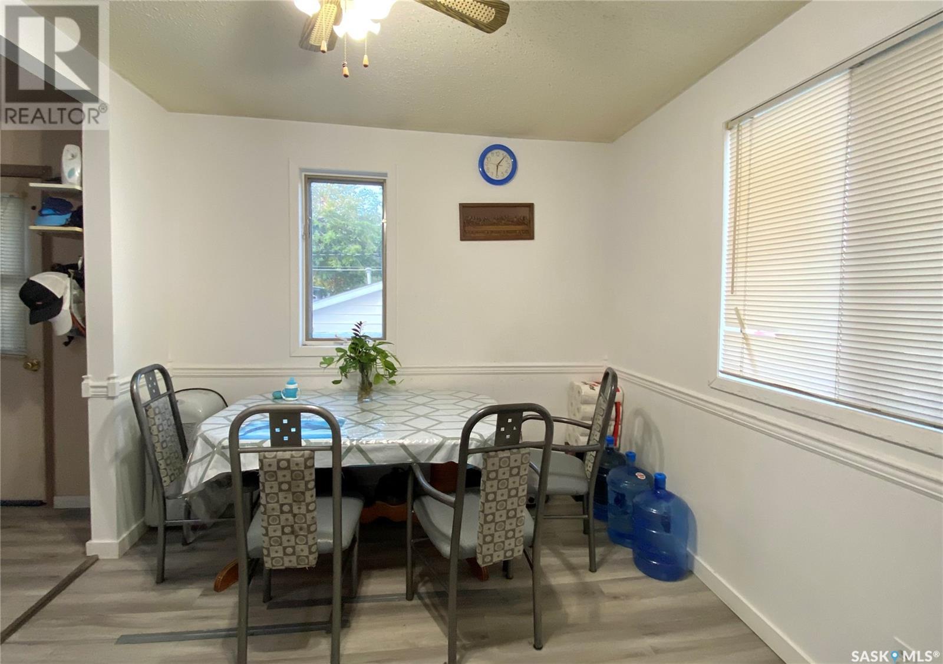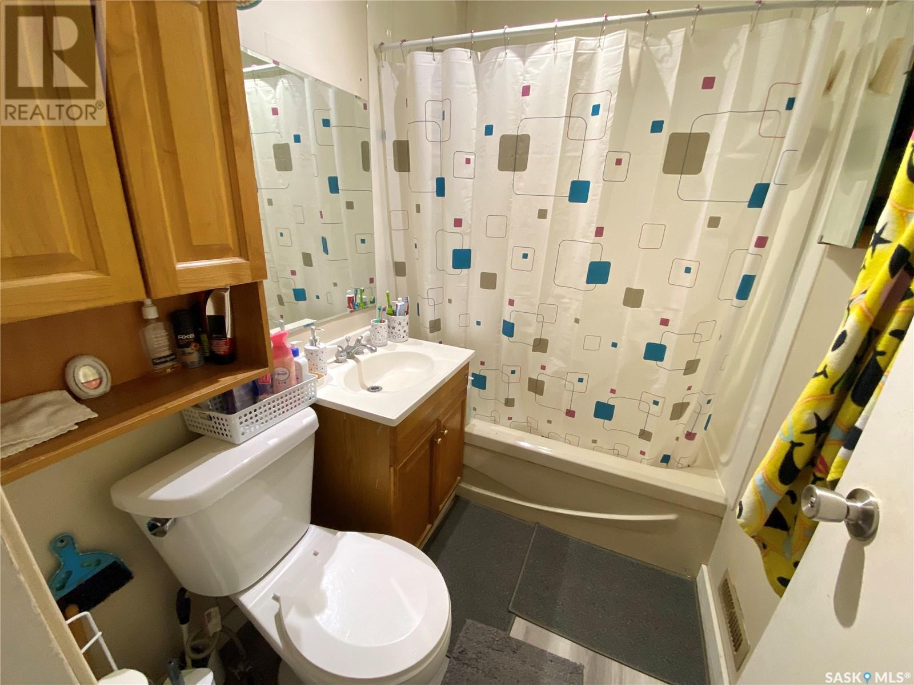Lorri Walters – Saskatoon REALTOR®
- Call or Text: (306) 221-3075
- Email: lorri@royallepage.ca
Description
Details
- Price:
- Type:
- Exterior:
- Garages:
- Bathrooms:
- Basement:
- Year Built:
- Style:
- Roof:
- Bedrooms:
- Frontage:
- Sq. Footage:
119 3rd Avenue Ne Swift Current, Saskatchewan S9H 2G4
$179,000
Welcome to 119 3rd Avenue NE! This cute and cozy home is conveniently located behind Great Plains College, close to downtown and local amenities-- an excellent opportunity for first-time home buyers or those looking to downsize. Featuring 3 bedrooms and 2 bathrooms, it offers a spacious living room, a bright dining area, spacious bedrooms and a back deck that's great for entertaining. Recent updates include 2022 vinyl flooring, a high efficiency furnace, 100-amp electrical service and 2019 shingles for peace of mind. A 24x26 heated double detached garage adds fantastic value and functionality to the property. Don't miss out--call your favourite Realtor today to book a showing. (id:62517)
Property Details
| MLS® Number | SK007824 |
| Property Type | Single Family |
| Neigbourhood | North East |
| Features | Rectangular |
| Structure | Deck |
Building
| Bathroom Total | 2 |
| Bedrooms Total | 3 |
| Appliances | Washer, Refrigerator, Dishwasher, Dryer, Garage Door Opener Remote(s), Hood Fan, Storage Shed, Stove |
| Basement Development | Partially Finished |
| Basement Type | Full (partially Finished) |
| Constructed Date | 1912 |
| Heating Fuel | Natural Gas |
| Heating Type | Forced Air |
| Stories Total | 2 |
| Size Interior | 1,300 Ft2 |
| Type | House |
Parking
| Detached Garage | |
| Heated Garage | |
| Parking Space(s) | 2 |
Land
| Acreage | No |
| Fence Type | Partially Fenced |
| Landscape Features | Lawn |
| Size Frontage | 50 Ft |
| Size Irregular | 5750.00 |
| Size Total | 5750 Sqft |
| Size Total Text | 5750 Sqft |
Rooms
| Level | Type | Length | Width | Dimensions |
|---|---|---|---|---|
| Second Level | 3pc Bathroom | 4'6 x 5'11 | ||
| Second Level | Bedroom | 21'3 x 12'1 | ||
| Basement | Bedroom | 8'8 x 15'11 | ||
| Main Level | Enclosed Porch | 14 ft | Measurements not available x 14 ft | |
| Main Level | Living Room | 15'2 x 17'11 | ||
| Main Level | Dining Room | 9'6 x 11'1 | ||
| Main Level | Kitchen | 9'1 x 11'6 | ||
| Main Level | 4pc Bathroom | 4'10 x 7'0 | ||
| Main Level | Primary Bedroom | 17'10 x 11'7 |
https://www.realtor.ca/real-estate/28395556/119-3rd-avenue-ne-swift-current-north-east
Contact Us
Contact us for more information
Cheryll Oledan
Salesperson
cherylloledan.remaxofswiftcurrent.com/
236 1st Ave Nw
Swift Current, Saskatchewan S9H 0M9
(306) 778-3933
(306) 773-0859
remaxofswiftcurrent.com/
