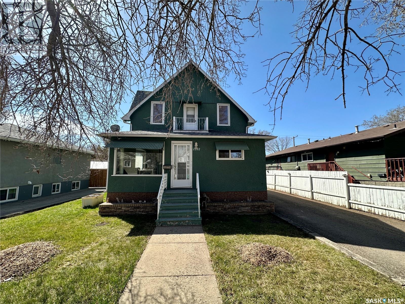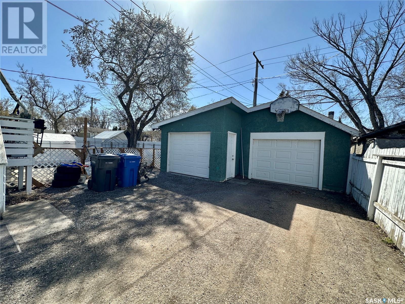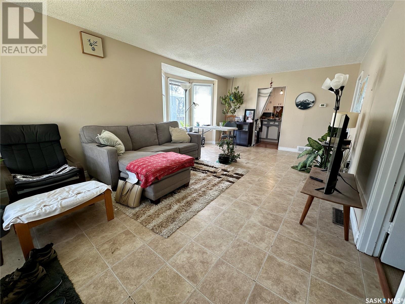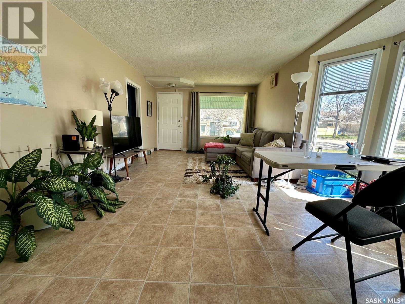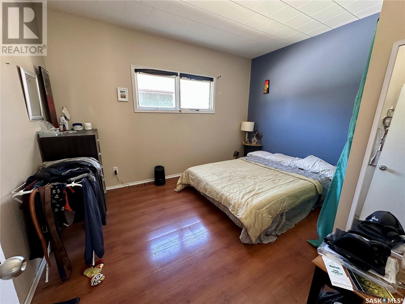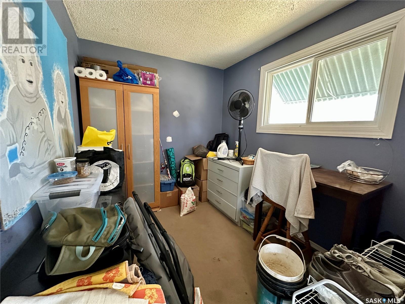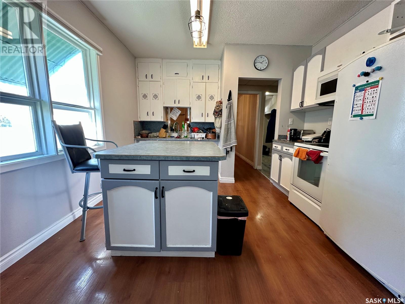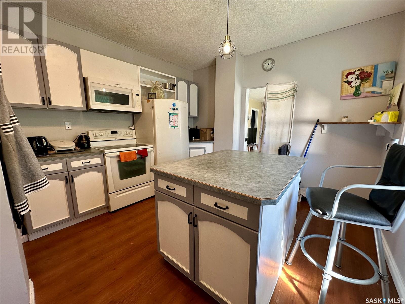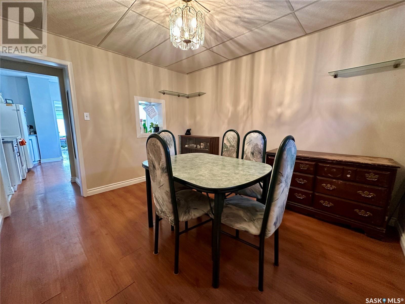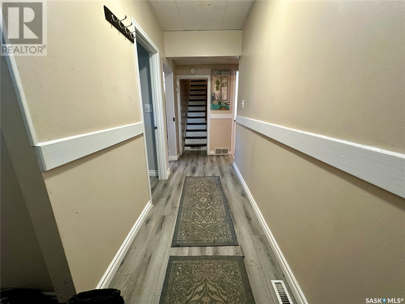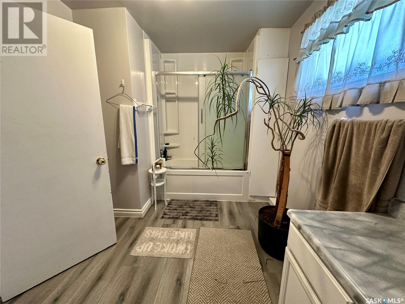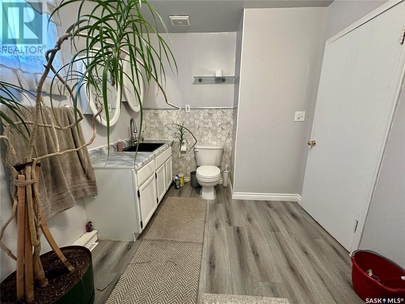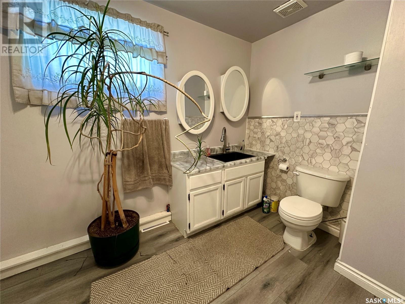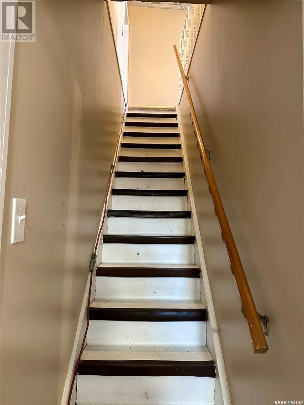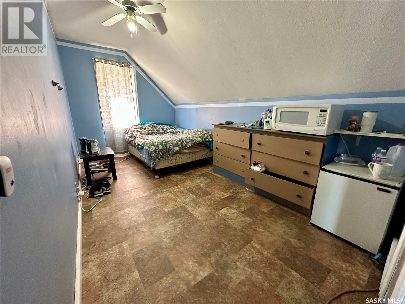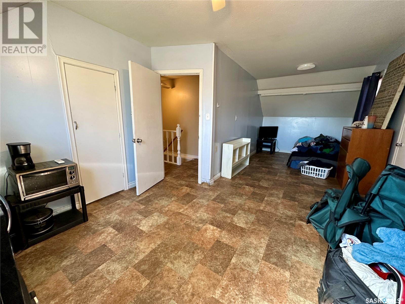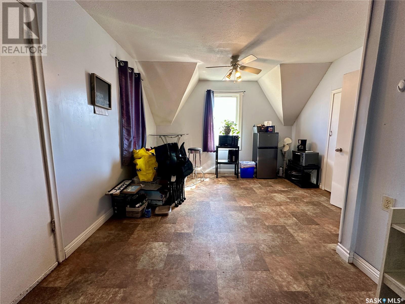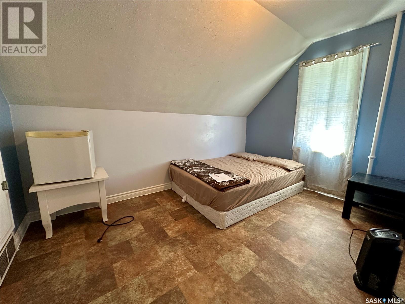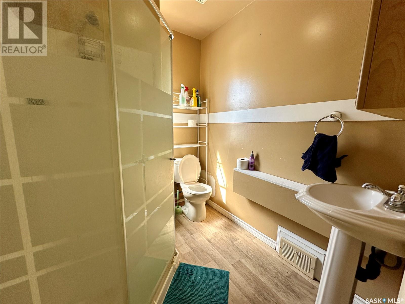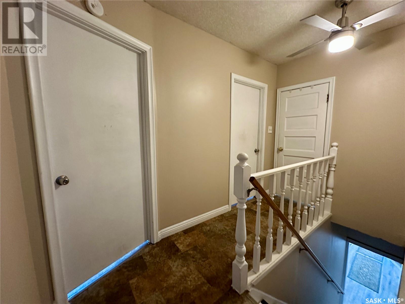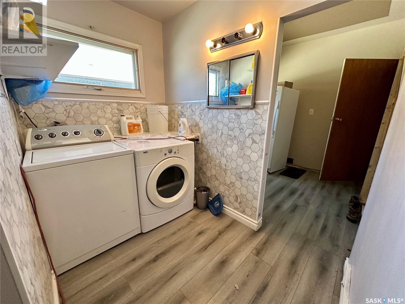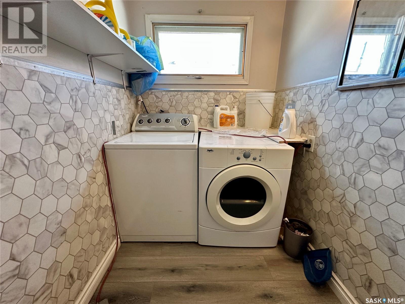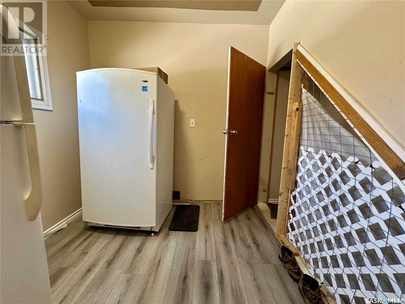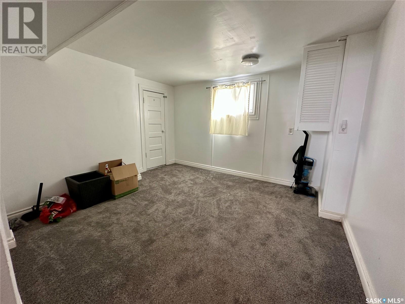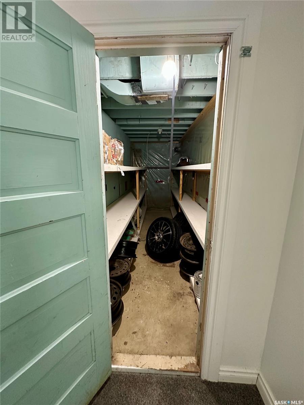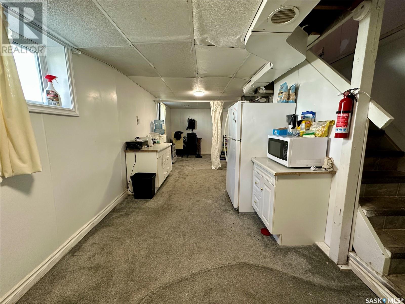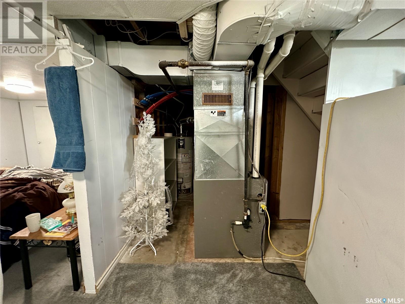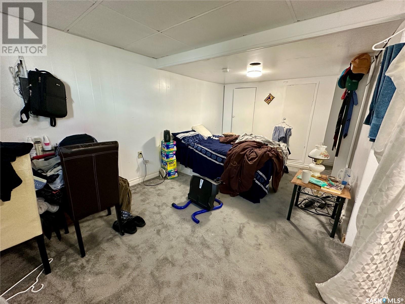Lorri Walters – Saskatoon REALTOR®
- Call or Text: (306) 221-3075
- Email: lorri@royallepage.ca
Description
Details
- Price:
- Type:
- Exterior:
- Garages:
- Bathrooms:
- Basement:
- Year Built:
- Style:
- Roof:
- Bedrooms:
- Frontage:
- Sq. Footage:
1181 107th Street North Battleford, Saskatchewan S9A 1Z2
$174,900
Don’t miss this incredible opportunity to add a high-performing income property to your portfolio! This spacious 1.5-story bungalow features six bedrooms and two bathrooms, currently rented by the room, offering excellent rental income potential. Most tenants are eager to stay on with a new landlord, ensuring a seamless transition and immediate cash flow. Located in a central, high-demand area, this home is just minutes from the hospital—perfect for healthcare workers—and within walking distance to elementary schools, making it an ideal rental option for a variety of tenants. The property also includes a detached double garage and a fully fenced yard, providing convenience and privacy for occupants. A charming second-floor balcony adds extra appeal, offering a place to relax and enjoy the view and fresh air. Recent upgrades include a new furnace and roof, both replaced in 2012, along with all basement windows and several above-grade windows, giving peace of mind and reducing maintenance costs. Whether you’re a seasoned investor or just getting started, this property checks all the boxes for a smart investment—location, stability, and solid return. Book your private showing today and secure this income-generating gem! (id:62517)
Property Details
| MLS® Number | SK011875 |
| Property Type | Single Family |
| Neigbourhood | Paciwin |
| Features | Balcony |
| Structure | Deck, Patio(s) |
Building
| Bathroom Total | 2 |
| Bedrooms Total | 5 |
| Appliances | Washer, Refrigerator, Dryer, Microwave, Freezer, Window Coverings, Garage Door Opener Remote(s), Stove |
| Basement Development | Finished |
| Basement Type | Partial (finished) |
| Constructed Date | 1910 |
| Cooling Type | Wall Unit, Window Air Conditioner |
| Heating Type | Forced Air |
| Stories Total | 2 |
| Size Interior | 1,454 Ft2 |
| Type | House |
Parking
| Detached Garage | |
| Parking Pad | |
| Parking Space(s) | 4 |
Land
| Acreage | No |
| Fence Type | Fence |
| Landscape Features | Lawn |
| Size Frontage | 50 Ft |
| Size Irregular | 6000.00 |
| Size Total | 6000 Sqft |
| Size Total Text | 6000 Sqft |
Rooms
| Level | Type | Length | Width | Dimensions |
|---|---|---|---|---|
| Second Level | Bedroom | 14'9" x 6'3" | ||
| Second Level | Bedroom | 12'2" x 7' | ||
| Second Level | 3pc Bathroom | 7'2" x 5'10" | ||
| Basement | Bedroom | 6'1" x 15'4" | ||
| Basement | Other | 8'2" x 17'3" | ||
| Basement | Other | 5'9" x 8'4" | ||
| Basement | Other | 10'11" x 10'7" | ||
| Main Level | Living Room | 12'1" x 20''4" | ||
| Main Level | Bedroom | 7'5" x 10'5" | ||
| Main Level | Bedroom | 12'5" x 10'8" | ||
| Main Level | Kitchen | 11'7" x 14'2" | ||
| Main Level | Dining Room | 11'7" x 10'3" | ||
| Main Level | 4pc Bathroom | 12'3" x 8'3" | ||
| Main Level | Foyer | 15'2" x 4'3" | ||
| Main Level | Laundry Room | 5'3" x 7'11" | ||
| Main Level | Storage | 8'2" x 8'4" |
https://www.realtor.ca/real-estate/28572133/1181-107th-street-north-battleford-paciwin
Contact Us
Contact us for more information
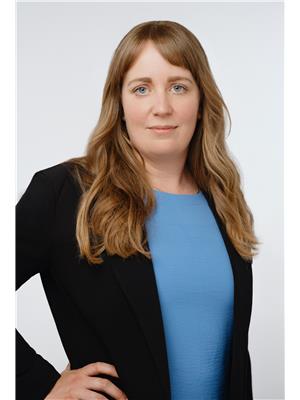
Jilleen Meckling
Salesperson
202 21st Street West
Battleford, Saskatchewan S0M 0E0
(306) 445-8885
(306) 445-8884
boyesgrouprealty.com/
