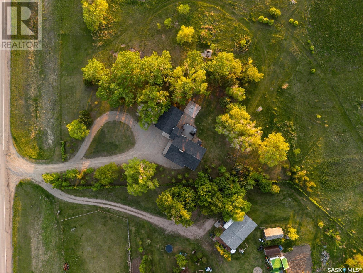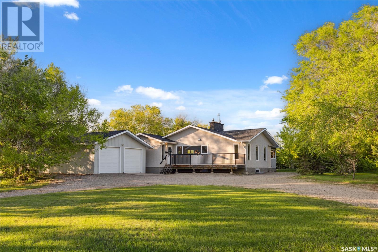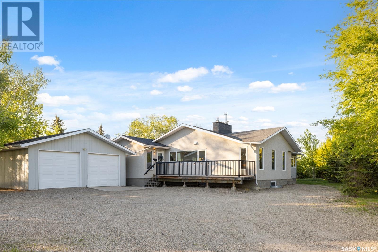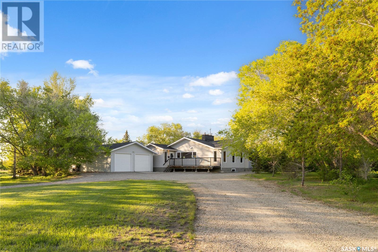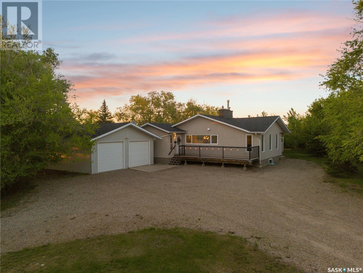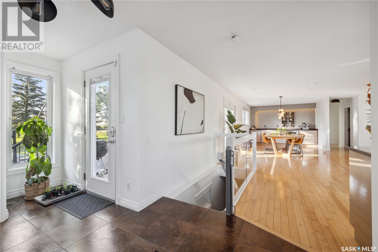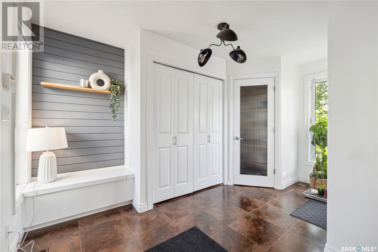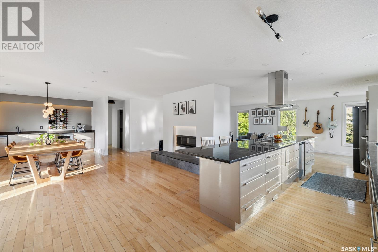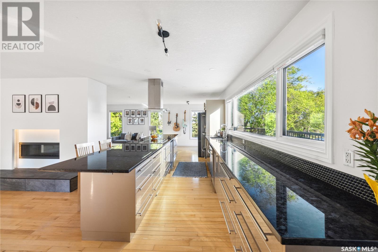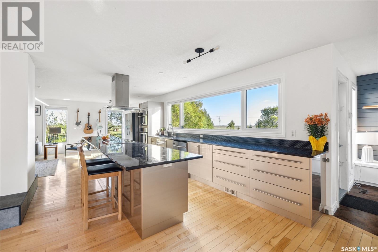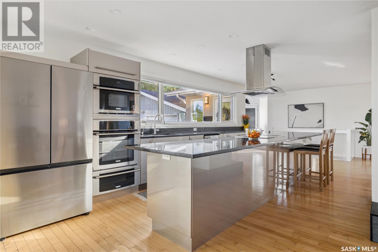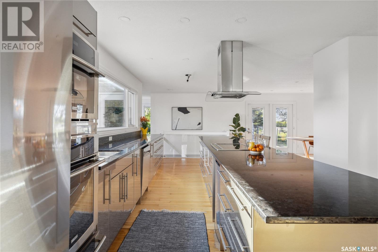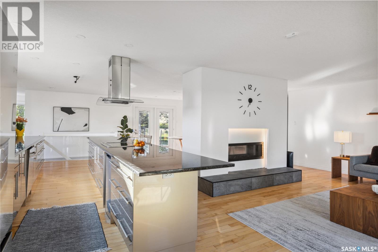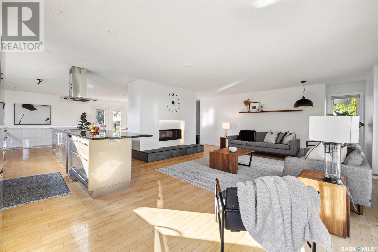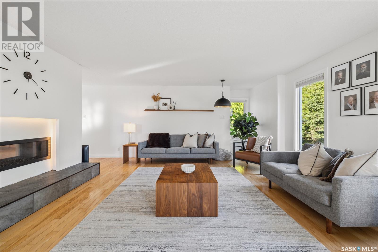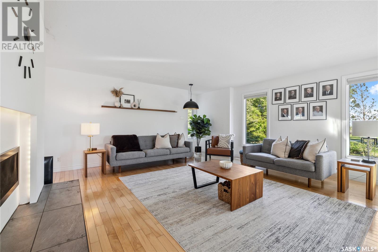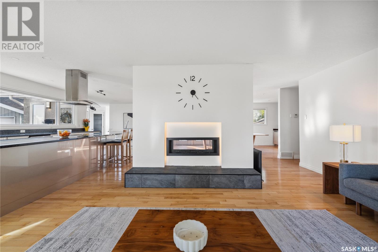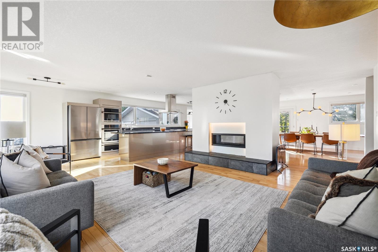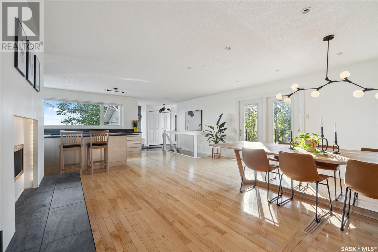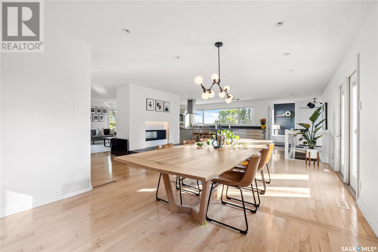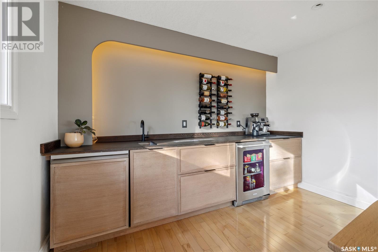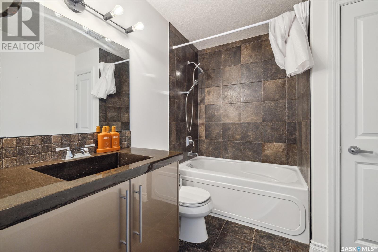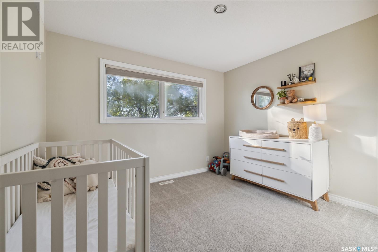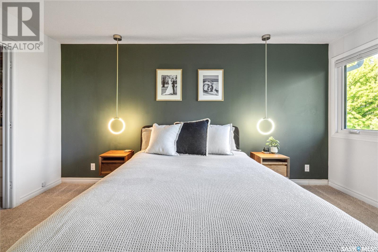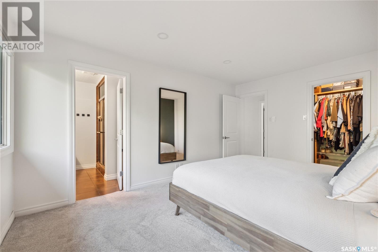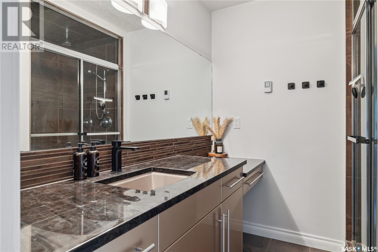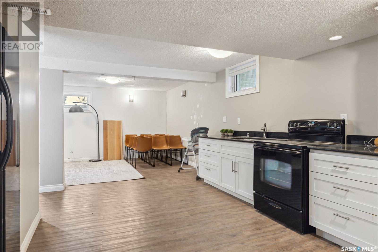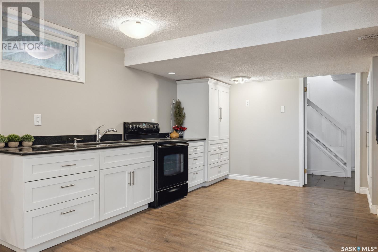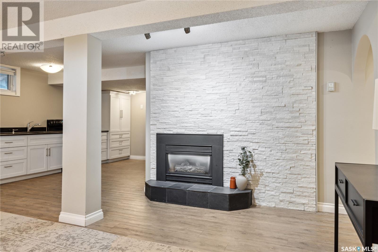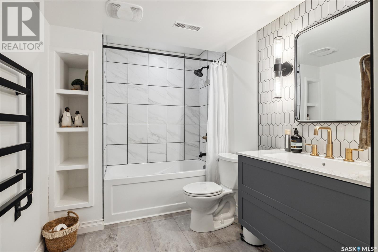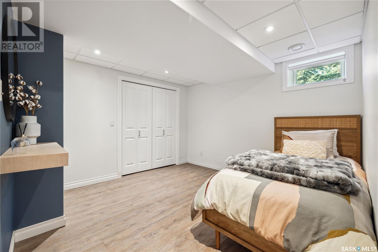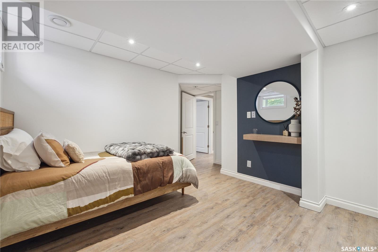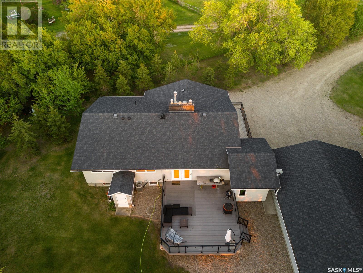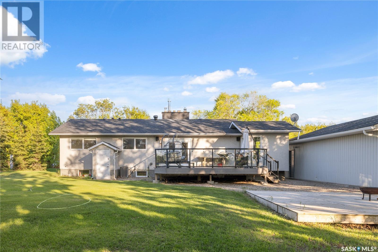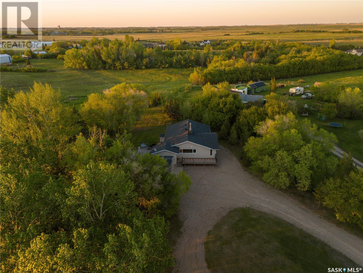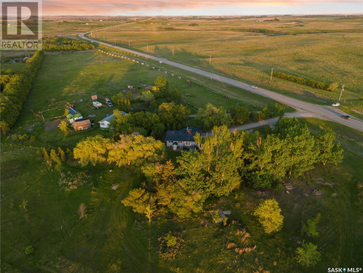Lorri Walters – Saskatoon REALTOR®
- Call or Text: (306) 221-3075
- Email: lorri@royallepage.ca
Description
Details
- Price:
- Type:
- Exterior:
- Garages:
- Bathrooms:
- Basement:
- Year Built:
- Style:
- Roof:
- Bedrooms:
- Frontage:
- Sq. Footage:
11801 Hwy 48, Stutterheim acreage Edenwold Rm No. 158, Saskatchewan S4L 5B1
$682,000
Ever dream of a kitchen so stunning it could host its own cooking show? This 4-bed, 3-bath home on Hwy 48 just outside White City serves it up—with two dishwashers to handle the applause (and the leftovers). The open-concept main floor flows around a cozy gas fireplace—perfect for gathering, relaxing, or just pretending you’re in an HGTV special. The primary suite? It’s a retreat you’ll never want to leave, with a spa-like ensuite that might make you accidentally “forget” your alarm clock. There’s another bedroom and a full bathroom on the main floor, too—because more is more. Downstairs is a versatile suite setup with its own kitchen, a living room that’s practically begging for movie marathons, and two bedrooms (one with a closet so big, it may have its own zip code). A separate entrance and laundry area add a touch of independence. Outside, a 4-car, fully insulated garage is ready for your cars, tools, and maybe a ping-pong table. The private yard? It’s where you’ll find yourself breathing a little deeper, as the city fades behind you. This isn’t just a home—it’s your next chapter, and it’s already looking like a bestseller. (id:62517)
Property Details
| MLS® Number | SK007316 |
| Property Type | Single Family |
| Features | Acreage, Treed, Irregular Lot Size, Rolling |
| Structure | Deck |
Building
| Bathroom Total | 3 |
| Bedrooms Total | 4 |
| Appliances | Washer, Refrigerator, Dishwasher, Dryer, Microwave, Alarm System, Oven - Built-in, Window Coverings, Garage Door Opener Remote(s), Storage Shed, Stove |
| Architectural Style | Bungalow |
| Basement Development | Finished |
| Basement Type | Full (finished) |
| Constructed Date | 1968 |
| Cooling Type | Central Air Conditioning |
| Fire Protection | Alarm System |
| Fireplace Fuel | Gas |
| Fireplace Present | Yes |
| Fireplace Type | Conventional |
| Heating Fuel | Natural Gas |
| Heating Type | Forced Air |
| Stories Total | 1 |
| Size Interior | 1,680 Ft2 |
| Type | House |
Parking
| Detached Garage | |
| Parking Space(s) | 8 |
Land
| Acreage | Yes |
| Landscape Features | Lawn |
| Size Irregular | 1.12 |
| Size Total | 1.12 Ac |
| Size Total Text | 1.12 Ac |
Rooms
| Level | Type | Length | Width | Dimensions |
|---|---|---|---|---|
| Basement | Laundry Room | Measurements not available | ||
| Basement | Storage | Measurements not available | ||
| Basement | Other | Measurements not available | ||
| Basement | Storage | Measurements not available | ||
| Basement | Kitchen | 10 ft ,3 in | 16 ft ,2 in | 10 ft ,3 in x 16 ft ,2 in |
| Basement | Living Room | 15 ft ,9 in | 19 ft ,10 in | 15 ft ,9 in x 19 ft ,10 in |
| Basement | 4pc Bathroom | Measurements not available | ||
| Basement | Bedroom | 13 ft | 14 ft ,6 in | 13 ft x 14 ft ,6 in |
| Basement | Bedroom | 10 ft ,8 in | 17 ft | 10 ft ,8 in x 17 ft |
| Main Level | Foyer | Measurements not available | ||
| Main Level | Kitchen | 9 ft ,11 in | 28 ft ,3 in | 9 ft ,11 in x 28 ft ,3 in |
| Main Level | Living Room | 17 ft ,7 in | 17 ft ,7 in | 17 ft ,7 in x 17 ft ,7 in |
| Main Level | Dining Room | 11 ft ,4 in | 21 ft ,6 in | 11 ft ,4 in x 21 ft ,6 in |
| Main Level | 4pc Bathroom | Measurements not available | ||
| Main Level | Bedroom | 11 ft ,1 in | 11 ft ,11 in | 11 ft ,1 in x 11 ft ,11 in |
| Main Level | Bedroom | 10 ft ,11 in | 15 ft ,5 in | 10 ft ,11 in x 15 ft ,5 in |
| Main Level | 3pc Bathroom | Measurements not available |
https://www.realtor.ca/real-estate/28374639/11801-hwy-48-stutterheimacreage-edenwold-rm-no-158
Contact Us
Contact us for more information

Michael (Mike) Beatch
Salesperson
100-1911 E Truesdale Drive
Regina, Saskatchewan S4V 2N1
(306) 359-1900

Shayla Ackerman
Salesperson
www.youtube.com/embed/ZOGlUosK5JE
www.shaylaackerman.com/
www.facebook.com/Ackerman.company
www.instagram.com/ackerman.company/
100-1911 E Truesdale Drive
Regina, Saskatchewan S4V 2N1
(306) 359-1900
