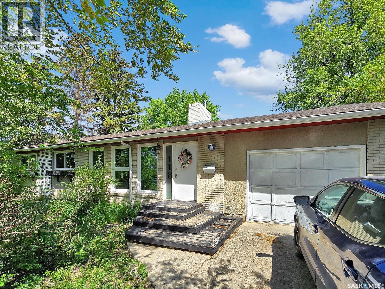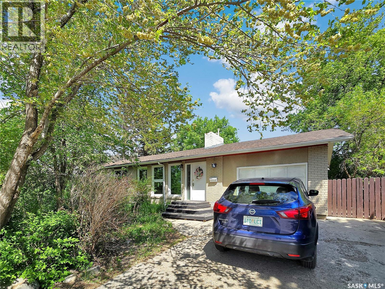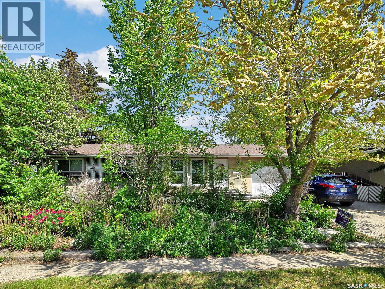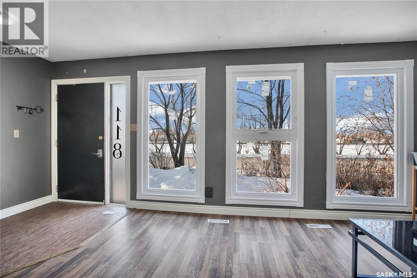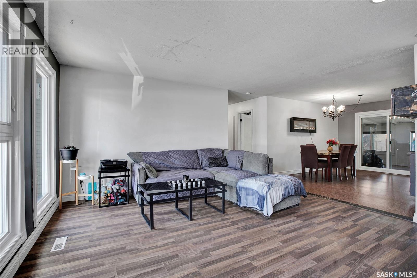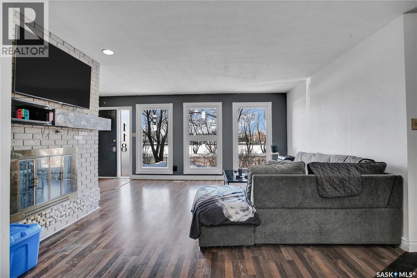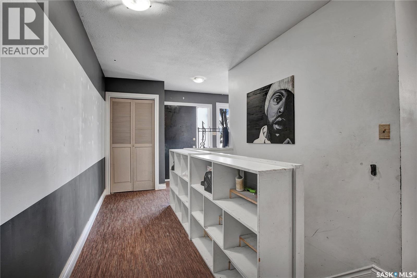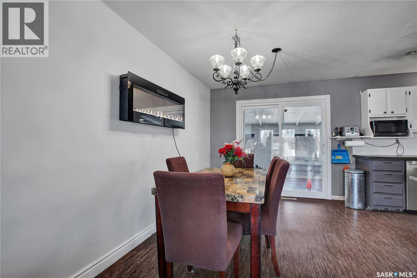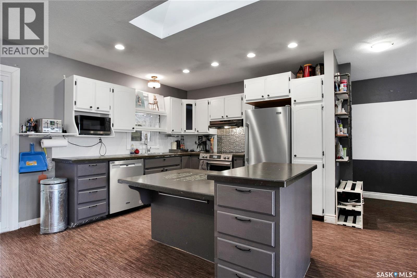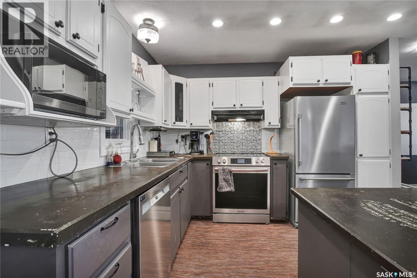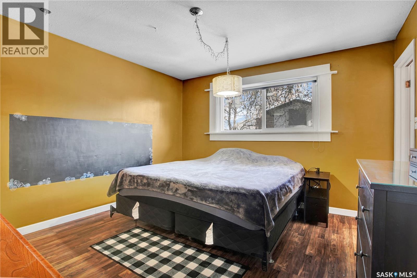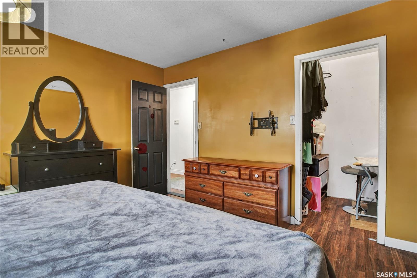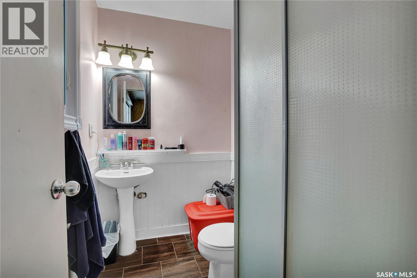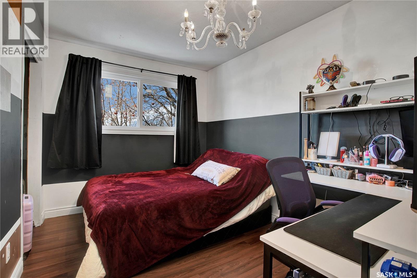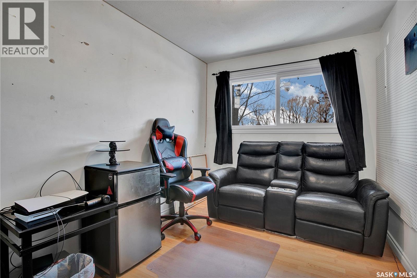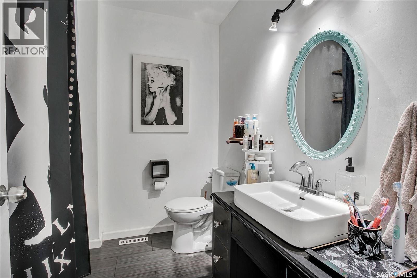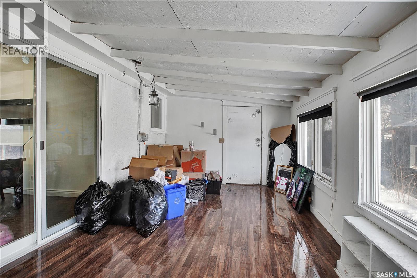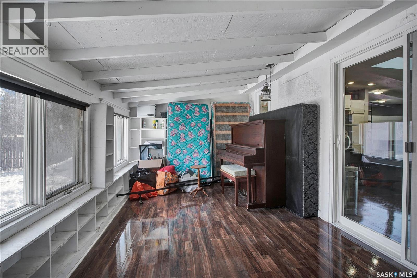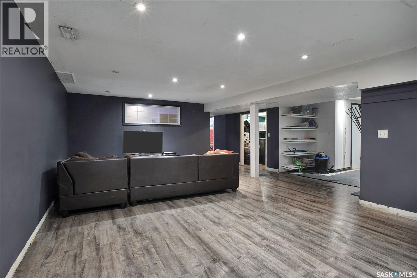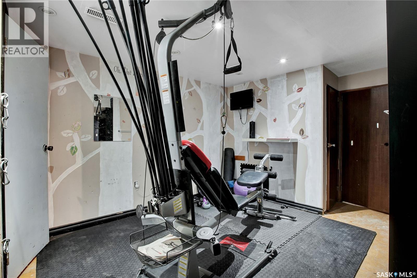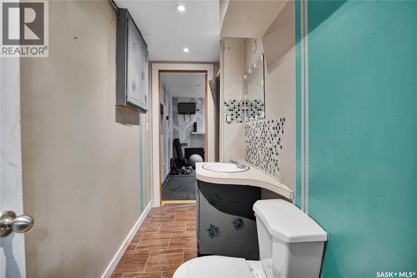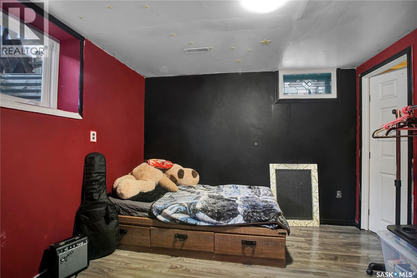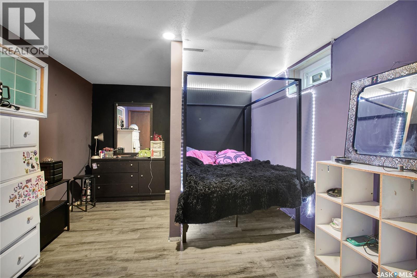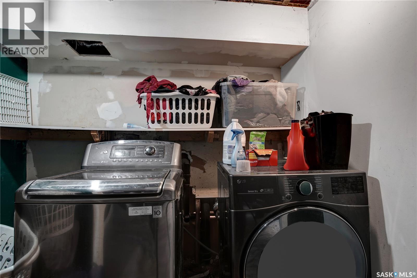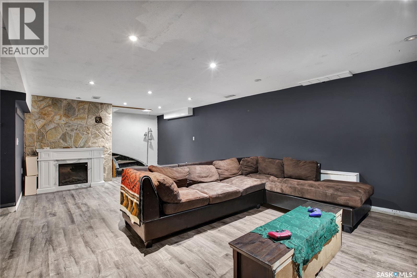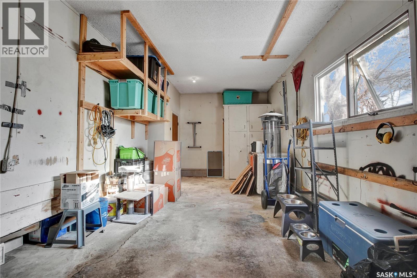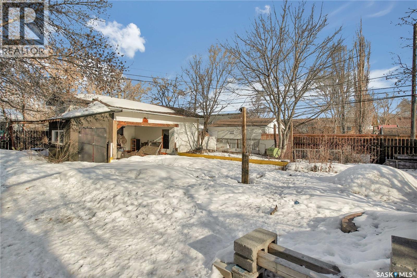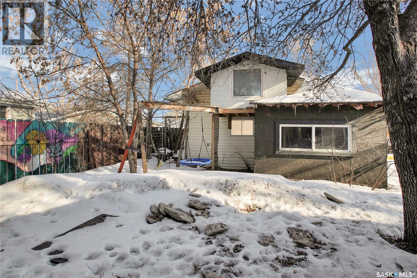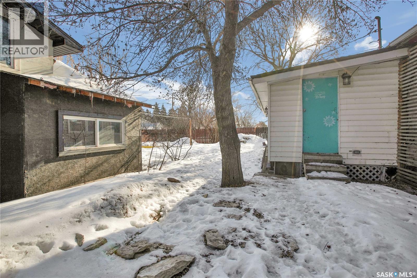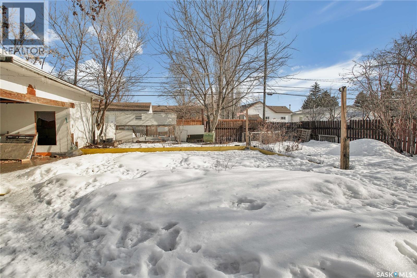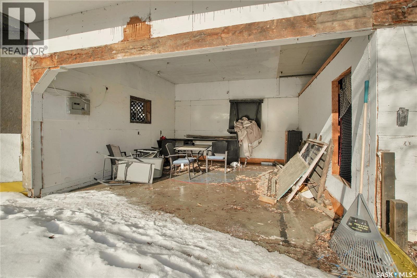Lorri Walters – Saskatoon REALTOR®
- Call or Text: (306) 221-3075
- Email: lorri@royallepage.ca
Description
Details
- Price:
- Type:
- Exterior:
- Garages:
- Bathrooms:
- Basement:
- Year Built:
- Style:
- Roof:
- Bedrooms:
- Frontage:
- Sq. Footage:
118 N Railway Street W Warman, Saskatchewan S0K 4S0
$364,900
Welcome to 118 N Railway Street W in Warman! This cared for 5-bedroom, 3-bathroom bungalow offers 1,392 sq ft on the main floor along with a fully finished basement, giving you plenty of room to spread out. The main level features a bright and inviting living room, a functional kitchen with plenty of cabinetry, and a dining area that’s perfect for gatherings. The lower level adds even more living space with a comfortable family room, games area, and two additional bedrooms. Some renovations possible with opportunity for sweat equity. Step outside to a fenced backyard where you’ll find both a single attached garage and a large 2-car detached garage—ideal for extra parking, storage, or a workshop. Sitting on a 50x120 lot and located close to schools, shops, and other amenities, this home is move-in ready and waiting for its next owner. Don’t miss your chance—call today to book your showing! (id:62517)
Property Details
| MLS® Number | SK016053 |
| Property Type | Single Family |
| Features | Rectangular |
| Structure | Patio(s) |
Building
| Bathroom Total | 3 |
| Bedrooms Total | 5 |
| Appliances | Washer, Refrigerator, Dishwasher, Dryer, Garage Door Opener Remote(s), Hood Fan, Stove |
| Architectural Style | Bungalow |
| Basement Development | Finished |
| Basement Type | Full (finished) |
| Constructed Date | 1975 |
| Cooling Type | Central Air Conditioning |
| Heating Fuel | Natural Gas |
| Stories Total | 1 |
| Size Interior | 1,392 Ft2 |
| Type | House |
Parking
| Attached Garage | |
| Detached Garage | |
| Parking Space(s) | 5 |
Land
| Acreage | No |
| Fence Type | Fence |
| Landscape Features | Lawn, Garden Area |
| Size Frontage | 50 Ft |
| Size Irregular | 50x120 |
| Size Total Text | 50x120 |
Rooms
| Level | Type | Length | Width | Dimensions |
|---|---|---|---|---|
| Basement | Bedroom | 10 ft | 11 ft | 10 ft x 11 ft |
| Basement | Bedroom | 12 ft | 12 ft | 12 ft x 12 ft |
| Basement | 3pc Bathroom | 6 ft | 9 ft | 6 ft x 9 ft |
| Basement | Family Room | 14 ft | 15 ft | 14 ft x 15 ft |
| Basement | Dining Nook | 6 ft | 8 ft | 6 ft x 8 ft |
| Basement | Games Room | 8 ft | 9 ft | 8 ft x 9 ft |
| Main Level | Living Room | 13 ft | 15 ft | 13 ft x 15 ft |
| Main Level | Dining Room | 12 ft | 12 ft | 12 ft x 12 ft |
| Main Level | Kitchen | 14 ft | 16 ft | 14 ft x 16 ft |
| Main Level | Bonus Room | 9 ft | 17 ft | 9 ft x 17 ft |
| Main Level | Bedroom | 12 ft | 12 ft | 12 ft x 12 ft |
| Main Level | 3pc Bathroom | 8 ft | 6 ft | 8 ft x 6 ft |
| Main Level | Bedroom | 10 ft | 11 ft | 10 ft x 11 ft |
| Main Level | Bedroom | 11 ft | 11 ft | 11 ft x 11 ft |
| Main Level | 4pc Bathroom | 8 ft | 8 ft | 8 ft x 8 ft |
https://www.realtor.ca/real-estate/28755271/118-n-railway-street-w-warman
Contact Us
Contact us for more information

Aaron Wright
Associate Broker
1106 8th St E
Saskatoon, Saskatchewan S7H 0S4
(306) 665-3600
(306) 665-3618

