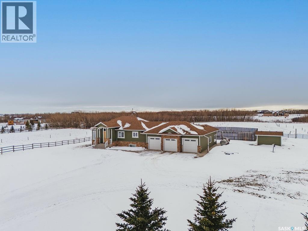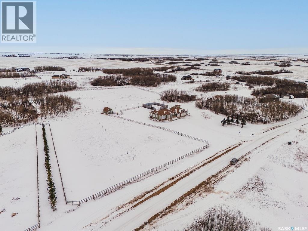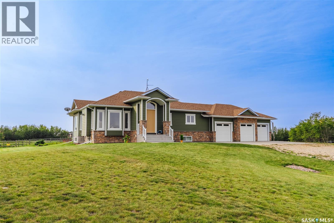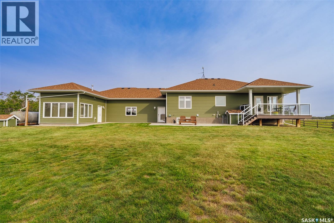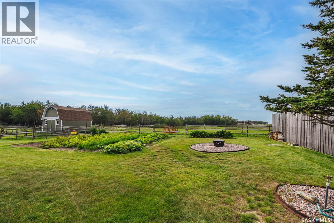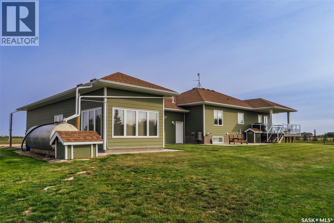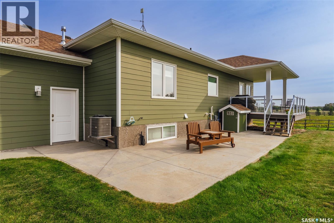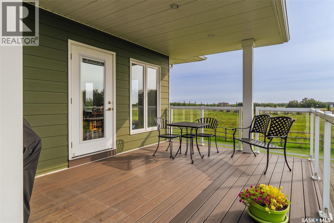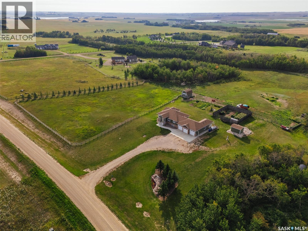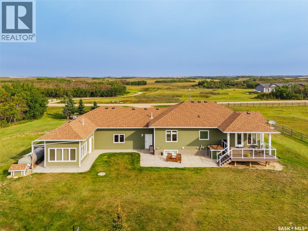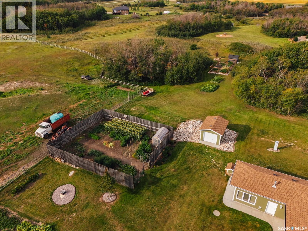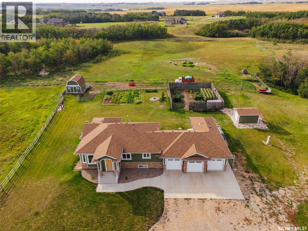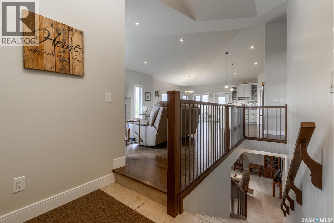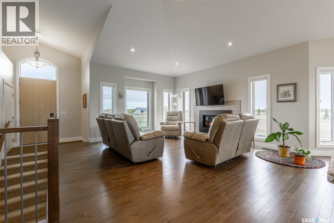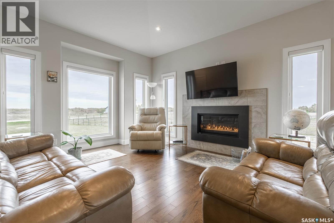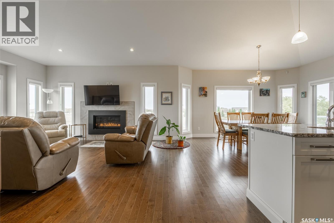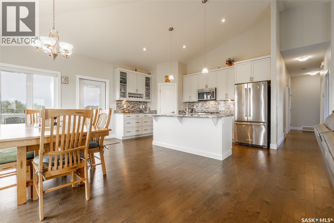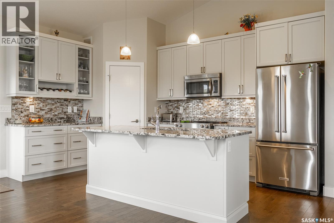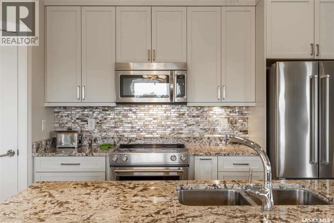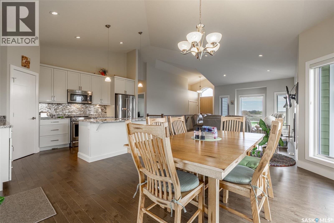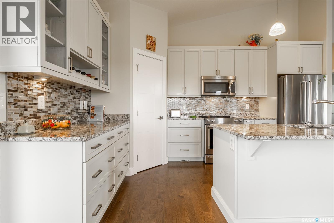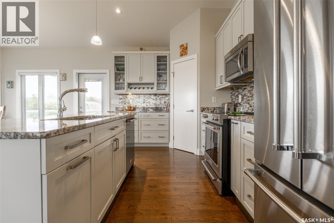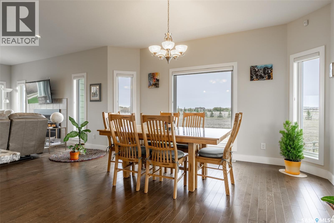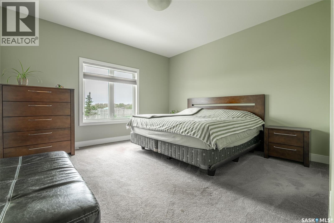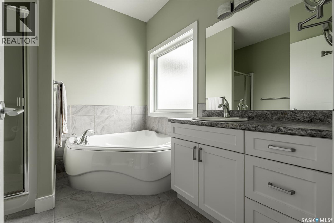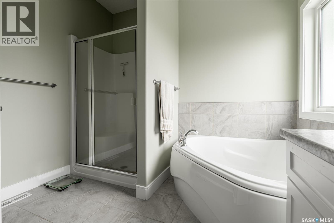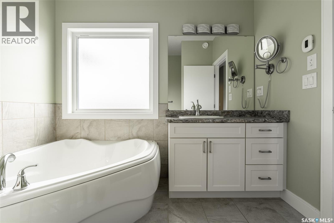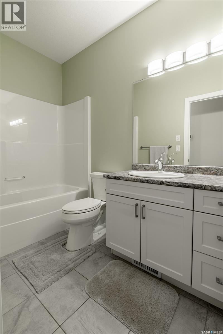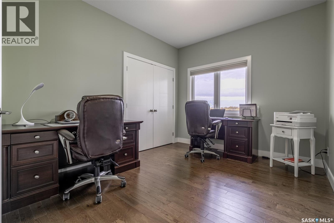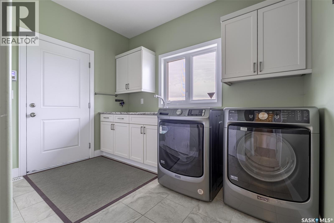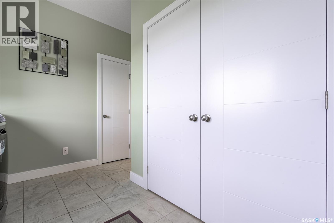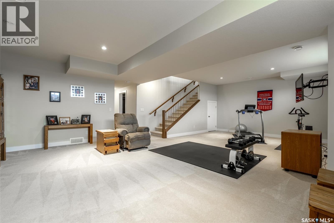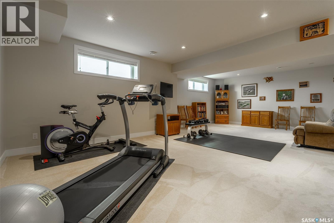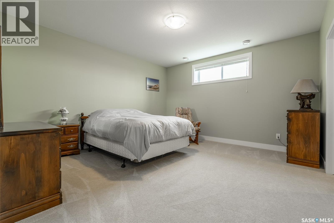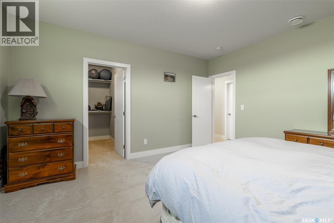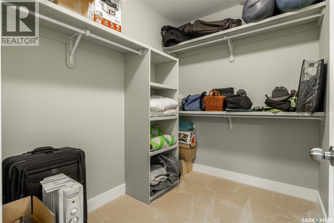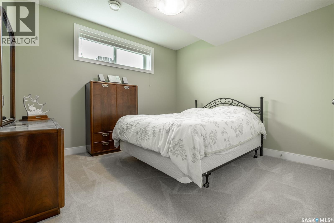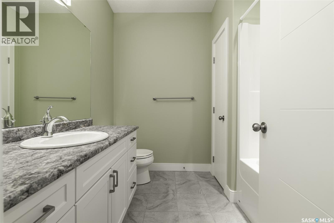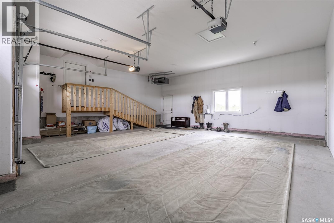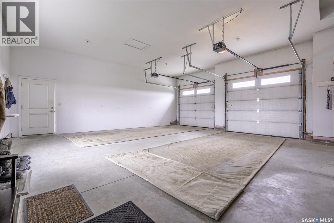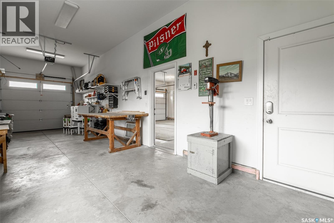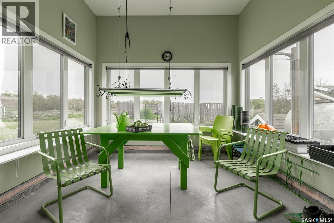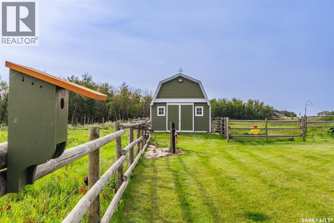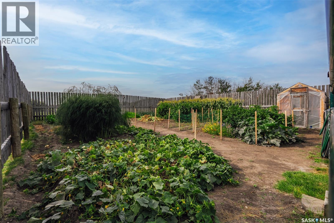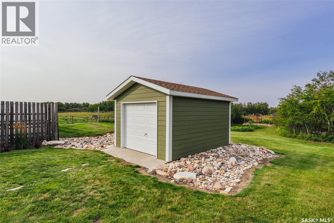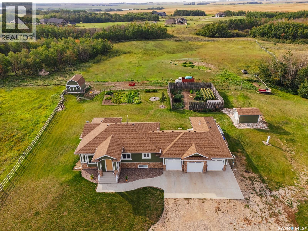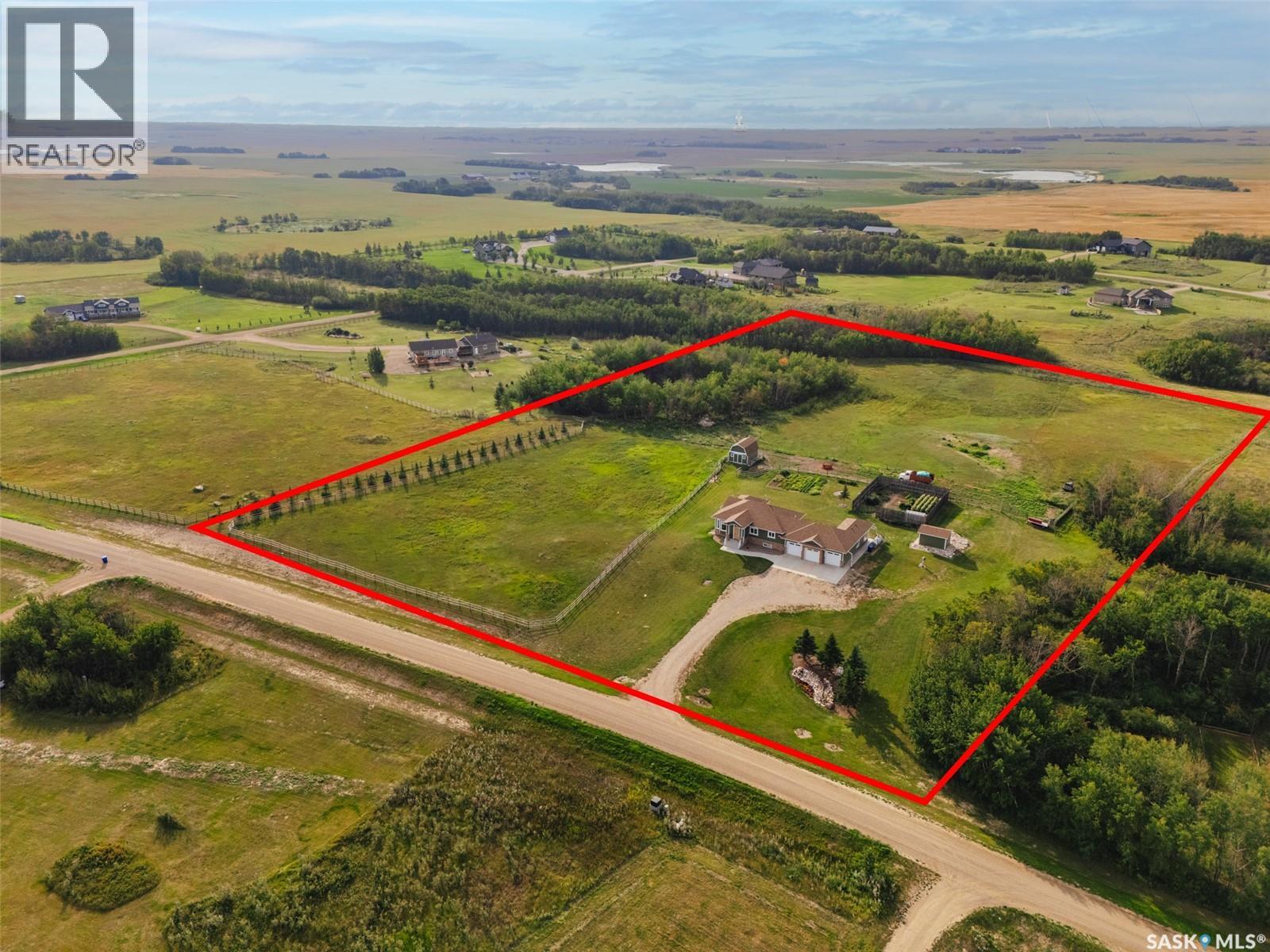Lorri Walters – Saskatoon REALTOR®
- Call or Text: (306) 221-3075
- Email: lorri@royallepage.ca
Description
Details
- Price:
- Type:
- Exterior:
- Garages:
- Bathrooms:
- Basement:
- Year Built:
- Style:
- Roof:
- Bedrooms:
- Frontage:
- Sq. Footage:
118 Louise Crescent Aberdeen Rm No. 373, Saskatchewan S7A 0A9
$939,900
Welcome to 118 Louise Crescent in the coveted acreage community of Cherry Hills Estates,just 15 minutes from Saskatoon’s edge. This 1,502 sq. ft. executive bungalow is a stunning blend of modern design, smart functionality, and country charm. Step inside to discover a bright, open-concept main floor with an exceptional window package that floods the home with natural light. The spacious living room, dining area, and kitchen flow seamlessly under a vaulted ceiling, creating the perfect setting for entertaining or relaxing. The kitchen features quartz countertops, a corner pantry, roll-out drawers, stainless steal appliances. The dining room can easily seat a large extended family for holiday meals and the gas fireplace in the adjoining living room makes for cozy evenings. Hardwood runs throughout the main level, and a covered deck off the dining area allows for year-round BBQ. The primary suite is a lovely retreat, offering a large walk-in closet & an ensuite with a soaker tub beneath a privacy rain-glass window, heated floors, & a walk-in shower. A 2nd large bedroom (or office), another 4-piece bath, and a spacious mudroom/laundry room with built-in cabinetry, quartz countertops, and deep utility sink complete the main floor — all leading to an oversized triple-car garage with a separate workshop bay and a sunlit all-season greenhouse.The fully finished basement features a large family and games area, 2 more bedrooms, 4-piece bath, and a vented cold storage room perfect for preserves or wine. Outside, the 7.14 acre property is 3/4 fenced with treated rail fencing, hotwired, & divided into five paddocks with a 4-season watering bowl sourced by underground lines. Mature spruce trees border the property, and there’s a drive-in garden shed, an adorable matching horse barn, and 2 fully developed gardens with direct waterlines. Complete with central air, central vac, and window coverings, this Cherry Hills acreage offers comfort with country serenity — a truly rare find. (id:62517)
Property Details
| MLS® Number | SK020179 |
| Property Type | Single Family |
| Neigbourhood | Cherry Hills (Aberdeen Rm No. 373) |
| Community Features | School Bus |
| Features | Acreage, Treed, No Bush, Sump Pump |
| Structure | Deck |
Building
| Bathroom Total | 3 |
| Bedrooms Total | 4 |
| Appliances | Washer, Refrigerator, Dishwasher, Dryer, Microwave, Alarm System, Window Coverings, Garage Door Opener Remote(s), Hood Fan, Storage Shed, Stove |
| Architectural Style | Bungalow |
| Basement Development | Finished |
| Basement Type | Full (finished) |
| Constructed Date | 2016 |
| Cooling Type | Central Air Conditioning |
| Fire Protection | Alarm System |
| Fireplace Fuel | Gas |
| Fireplace Present | Yes |
| Fireplace Type | Conventional |
| Heating Fuel | Natural Gas |
| Heating Type | Forced Air |
| Stories Total | 1 |
| Size Interior | 1,502 Ft2 |
| Type | House |
Parking
| Attached Garage | |
| Gravel | |
| Heated Garage | |
| Parking Space(s) | 10 |
Land
| Acreage | Yes |
| Fence Type | Fence |
| Landscape Features | Lawn, Garden Area |
| Size Irregular | 7.14 |
| Size Total | 7.14 Ac |
| Size Total Text | 7.14 Ac |
Rooms
| Level | Type | Length | Width | Dimensions |
|---|---|---|---|---|
| Second Level | Bedroom | 10' x 12'1 | ||
| Second Level | 4pc Bathroom | 8'10 x 4'10 | ||
| Second Level | Primary Bedroom | 12'11 x 13'5 | ||
| Second Level | Storage | 6'11 x 7'3 | ||
| Second Level | 4pc Ensuite Bath | 9'4 x 8'11 | ||
| Second Level | Laundry Room | 7'6 x 10'8 | ||
| Basement | Living Room | 18'7 x 29'5 | ||
| Basement | 4pc Bathroom | 7'11 x 7'8 | ||
| Basement | Bedroom | 14'7 x 14' | ||
| Basement | Storage | 6'5 x 8'3 | ||
| Basement | Bedroom | 10'11 x 11'5 | ||
| Basement | Other | 10'10 x 10'11 | ||
| Main Level | Foyer | 5'10 x 6'10 | ||
| Main Level | Living Room | 16' x 15'9 | ||
| Main Level | Kitchen | 9'5 x 15'2 |
Contact Us
Contact us for more information

Heather Fritz
Salesperson
www.heatherfritz.com/
714 Duchess Street
Saskatoon, Saskatchewan S7K 0R3
(306) 653-2213
(888) 623-6153
boyesgrouprealty.com/


