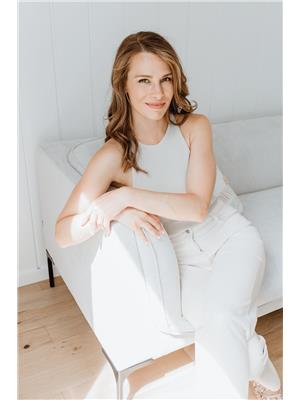Lorri Walters – Saskatoon REALTOR®
- Call or Text: (306) 221-3075
- Email: lorri@royallepage.ca
Description
Details
- Price:
- Type:
- Exterior:
- Garages:
- Bathrooms:
- Basement:
- Year Built:
- Style:
- Roof:
- Bedrooms:
- Frontage:
- Sq. Footage:
118 415 Maningas Bend Saskatoon, Saskatchewan S7W 0T6
$289,900Maintenance,
$458.72 Monthly
Maintenance,
$458.72 MonthlyWelcome to The Brixton! This stylish 2 bedroom, 2 bathroom main floor condo offers a fantastic opportunity for professionals, small families, or those looking to downsize. This unit features a bright open concept layout with large windows, sleek cabinetry, granite countertops, stainless steel appliances, and durable flooring throughout. Enjoy the comfort and convenience of in suite laundry, a spacious balcony, and secure underground storage. The unit also includes TWO parking stalls one surface and one underground. Currently rented at $1,725/month, this is a great option for investors or future homeowners. The Brixton offers residents access to an amenities room, elevator, and a vibrant community setting. Just steps from parks, walking trails, schools, shopping, and dining. (id:62517)
Property Details
| MLS® Number | SK010625 |
| Property Type | Single Family |
| Neigbourhood | Evergreen |
| Community Features | Pets Allowed With Restrictions |
| Features | Elevator, Wheelchair Access, Balcony |
Building
| Bathroom Total | 2 |
| Bedrooms Total | 2 |
| Amenities | Guest Suite |
| Appliances | Washer, Refrigerator, Dishwasher, Dryer, Microwave, Stove |
| Architectural Style | Low Rise |
| Constructed Date | 2016 |
| Cooling Type | Central Air Conditioning |
| Heating Fuel | Natural Gas |
| Heating Type | Forced Air |
| Size Interior | 864 Ft2 |
| Type | Apartment |
Parking
| Underground | 1 |
| Surfaced | 1 |
| Other | |
| Parking Space(s) | 2 |
Land
| Acreage | No |
| Landscape Features | Lawn |
Rooms
| Level | Type | Length | Width | Dimensions |
|---|---|---|---|---|
| Main Level | Kitchen | 10 ft | 9 ft ,6 in | 10 ft x 9 ft ,6 in |
| Main Level | Living Room | 11 ft ,2 in | 16 ft ,7 in | 11 ft ,2 in x 16 ft ,7 in |
| Main Level | Primary Bedroom | 10 ft | 10 ft ,7 in | 10 ft x 10 ft ,7 in |
| Main Level | Bedroom | 8 ft ,9 in | 11 ft ,1 in | 8 ft ,9 in x 11 ft ,1 in |
| Main Level | 4pc Bathroom | Measurements not available | ||
| Main Level | 3pc Ensuite Bath | Measurements not available | ||
| Main Level | Laundry Room | Measurements not available |
https://www.realtor.ca/real-estate/28518058/118-415-maningas-bend-saskatoon-evergreen
Contact Us
Contact us for more information

Adree Goulding
Salesperson
#250 1820 8th Street East
Saskatoon, Saskatchewan S7H 0T6
(306) 242-6000
(306) 956-3356






















