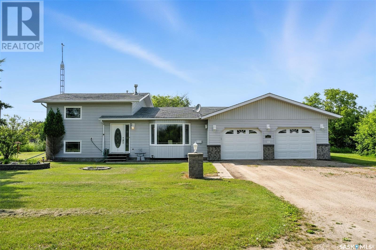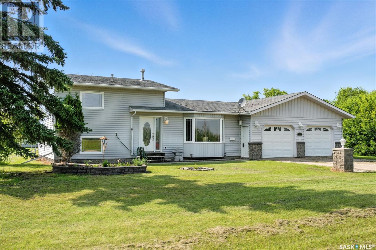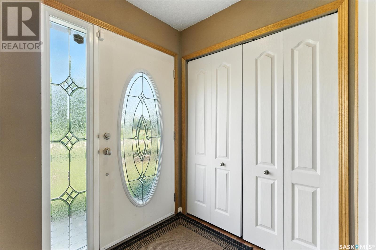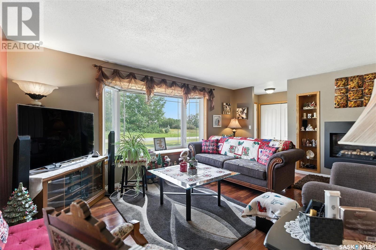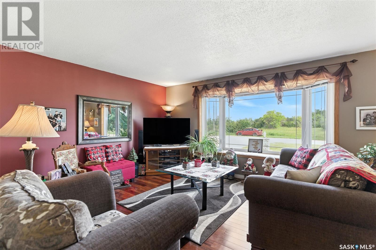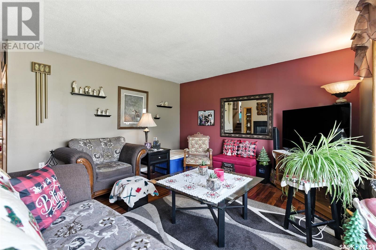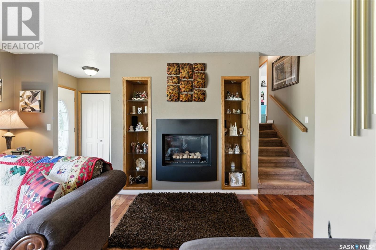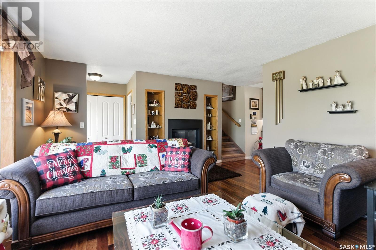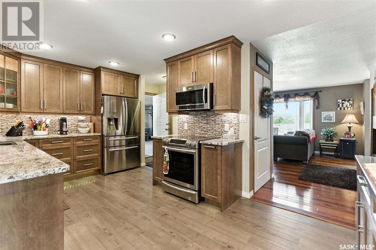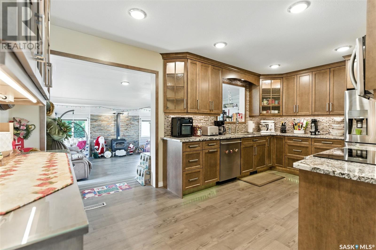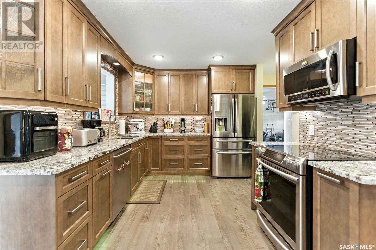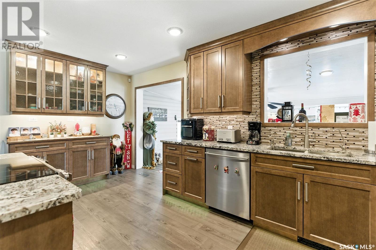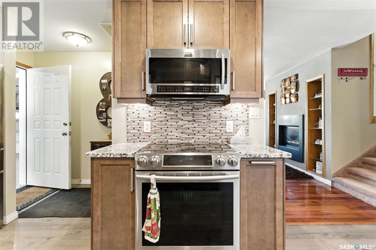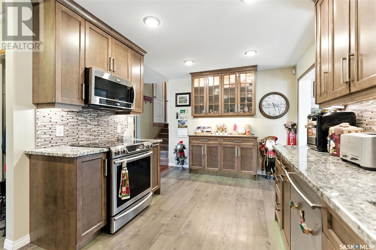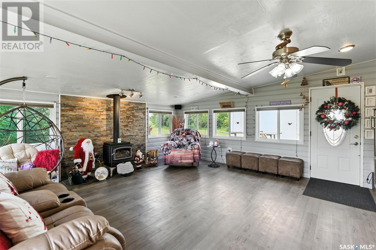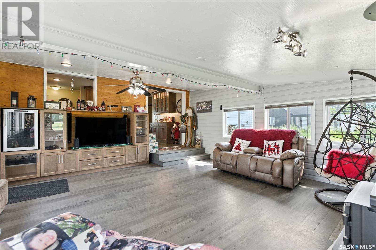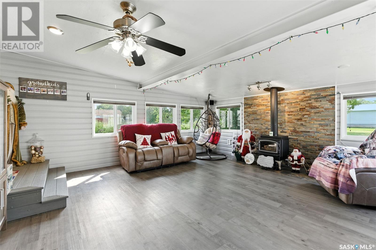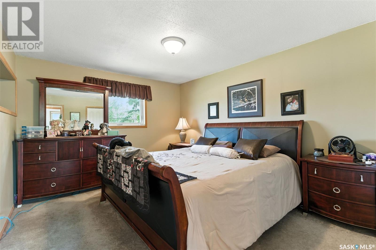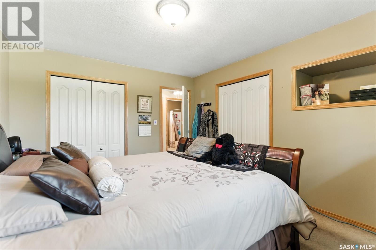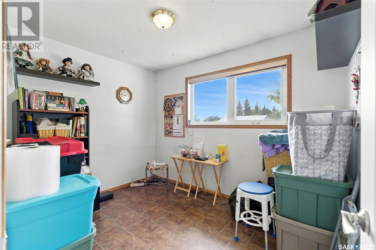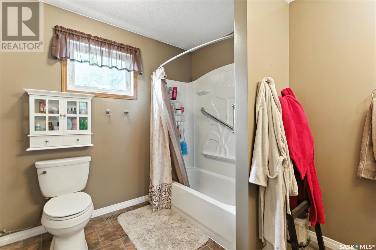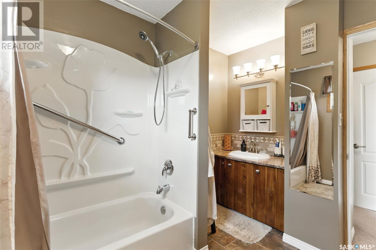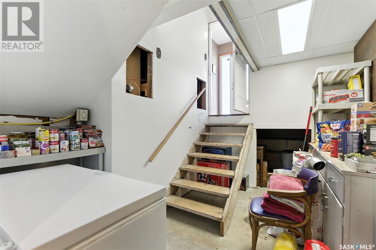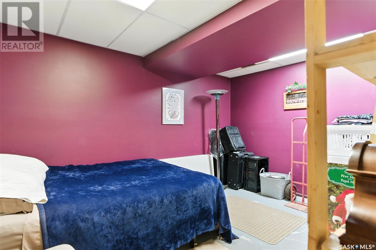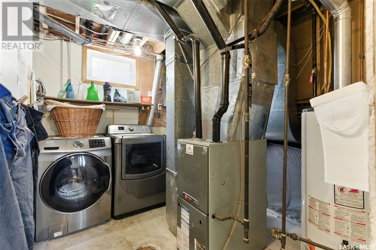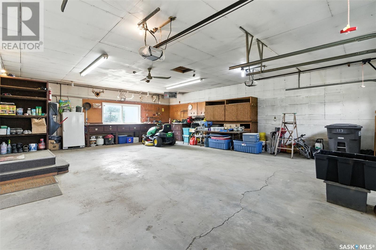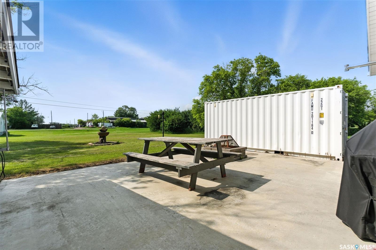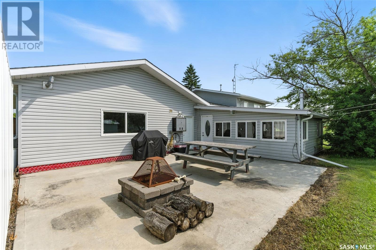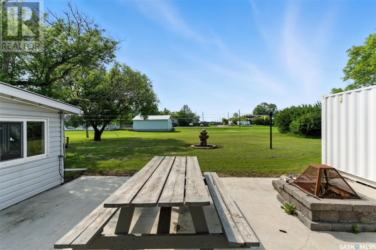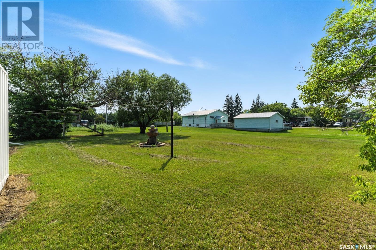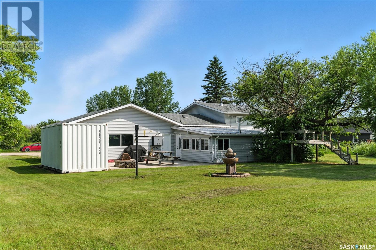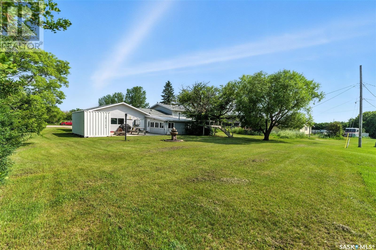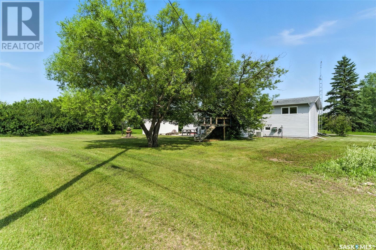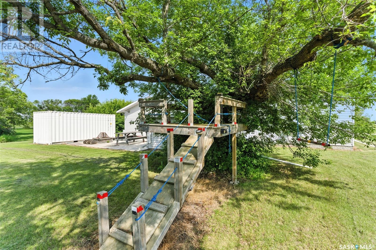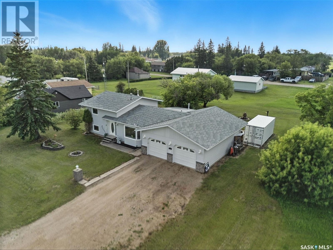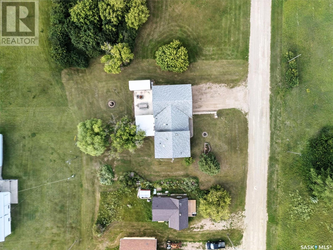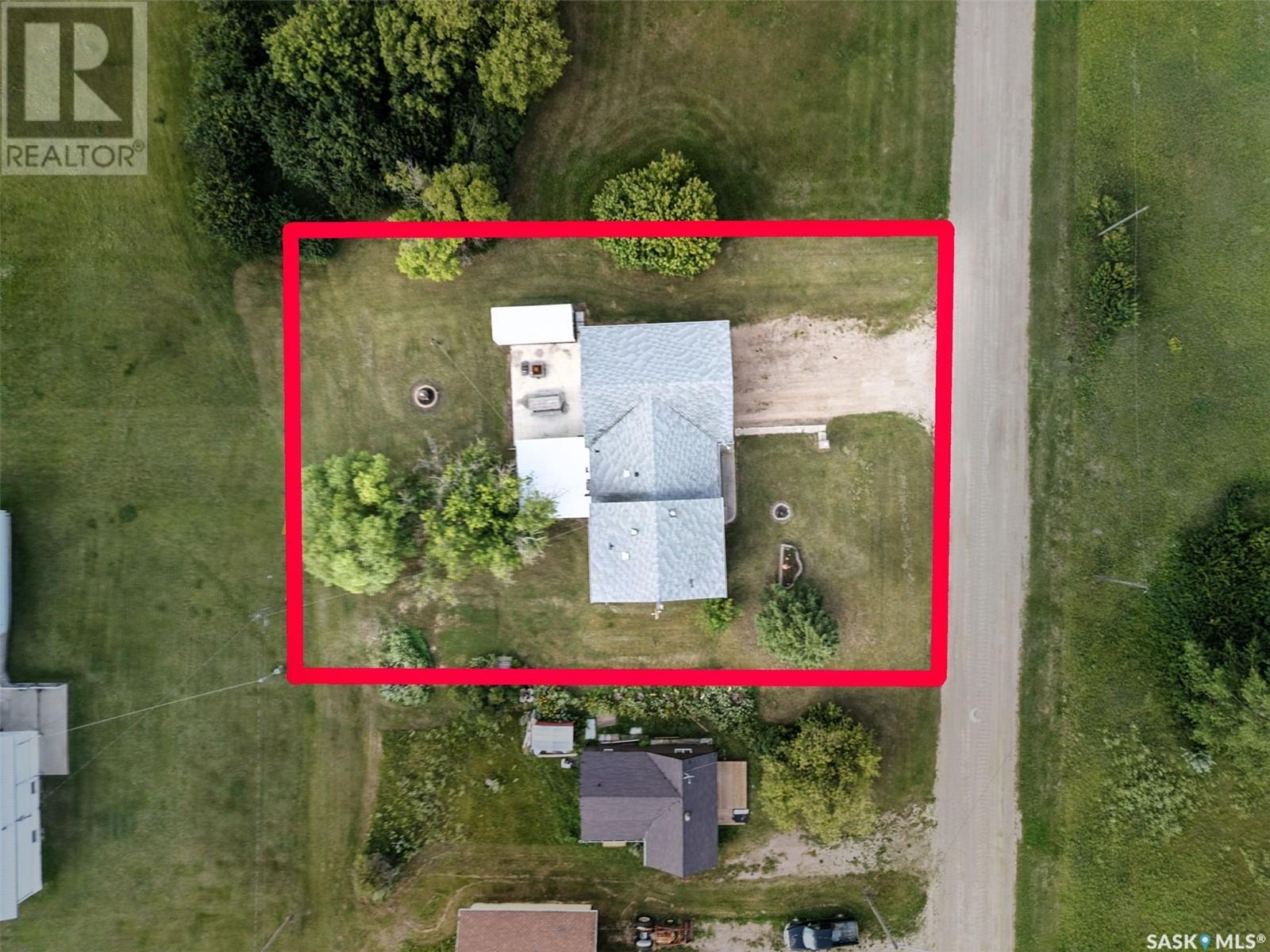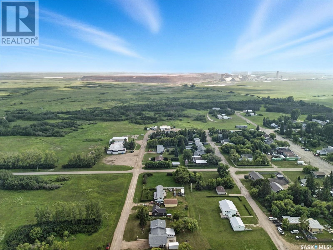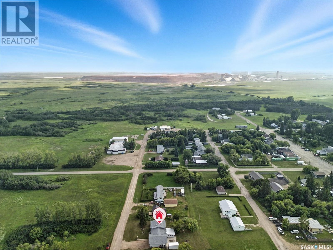Lorri Walters – Saskatoon REALTOR®
- Call or Text: (306) 221-3075
- Email: lorri@royallepage.ca
Description
Details
- Price:
- Type:
- Exterior:
- Garages:
- Bathrooms:
- Basement:
- Year Built:
- Style:
- Roof:
- Bedrooms:
- Frontage:
- Sq. Footage:
117 St Samson Street Usborne Rm No. 310, Saskatchewan S0K 1W0
$259,900
Looking for acreage living with town convenience? This beautifully updated home in the hamlet of Guernsey is located on a double lot (almost 1/2 acre!) and is on municipal water and sewer. As you pull up, you'll notice the park like yard and the nicely kept exterior. Step in the front door to a foyer accessing the living room, which boasts hardwood floor and a gas fireplace. Kitchen is a cook's dream with tons of cupboards for work space and storage, granite counters, and stainless appliances. Down 2 steps is the former sunporch that has been finished and winterized with a gas stove for ambience. Upstairs is the primary bedroom, a full bath, and second bedroom. Basement is finished with an "office" (currently set up as bedroom) and a workshop that could easily be converted back to a 3rd bedroom. Laundry in the utility room plus some storage space completes the lower level. The double attached garage is fully insulated and heated with tons of room to park 2 vehicles and space to work on your latest project or store toys. Off the family room is a patio with natural gas bbq hookup. The yard has tons of room to play add another garage or granny pod. Watch the sun rise from the comfort of your front room. Guernsey is close to mining (Nutrien Lanigan, BHP Jansen or Mosaic Colonsay), just minutes from Lanigan and an easy drive to Humboldt. Call today for your viewing appointment! (id:62517)
Property Details
| MLS® Number | SK013711 |
| Property Type | Single Family |
| Neigbourhood | Guernsey (Usborne Rm No. 310) |
| Features | Treed, Lane, Rectangular |
| Structure | Patio(s) |
Building
| Bathroom Total | 1 |
| Bedrooms Total | 2 |
| Appliances | Washer, Refrigerator, Dryer, Stove |
| Basement Development | Finished |
| Basement Type | Partial (finished) |
| Constructed Date | 1980 |
| Construction Style Split Level | Split Level |
| Cooling Type | Central Air Conditioning |
| Fireplace Fuel | Gas |
| Fireplace Present | Yes |
| Fireplace Type | Conventional |
| Heating Fuel | Natural Gas |
| Heating Type | Forced Air |
| Size Interior | 1,400 Ft2 |
| Type | House |
Parking
| Attached Garage | |
| Gravel | |
| Heated Garage | |
| Parking Space(s) | 6 |
Land
| Acreage | No |
| Landscape Features | Lawn |
| Size Frontage | 100 Ft |
| Size Irregular | 12000.00 |
| Size Total | 12000 Sqft |
| Size Total Text | 12000 Sqft |
Rooms
| Level | Type | Length | Width | Dimensions |
|---|---|---|---|---|
| Second Level | Primary Bedroom | 11 ft ,4 in | 13 ft ,4 in | 11 ft ,4 in x 13 ft ,4 in |
| Second Level | Bedroom | 8 ft ,6 in | 10 ft ,8 in | 8 ft ,6 in x 10 ft ,8 in |
| Second Level | 4pc Bathroom | 7 ft ,8 in | 7 ft ,9 in | 7 ft ,8 in x 7 ft ,9 in |
| Basement | Office | 13 ft ,4 in | 10 ft ,9 in | 13 ft ,4 in x 10 ft ,9 in |
| Basement | Workshop | Measurements not available | ||
| Basement | Laundry Room | Measurements not available | ||
| Basement | Storage | Measurements not available | ||
| Main Level | Kitchen | 17 ft ,5 in | 9 ft ,9 in | 17 ft ,5 in x 9 ft ,9 in |
| Main Level | Living Room | 13 ft ,4 in | 17 ft ,5 in | 13 ft ,4 in x 17 ft ,5 in |
| Main Level | Family Room | 18 ft ,7 in | 17 ft ,3 in | 18 ft ,7 in x 17 ft ,3 in |
Contact Us
Contact us for more information
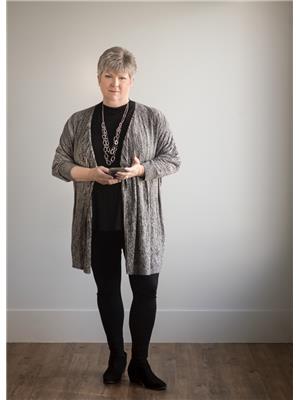
Avril Reifferscheid
Broker
www.watrousrealty.com/
P.o. Box 423 108 Main Street
Watrous, Saskatchewan S0K 4T0
(306) 946-1010
(306) 946-2619

