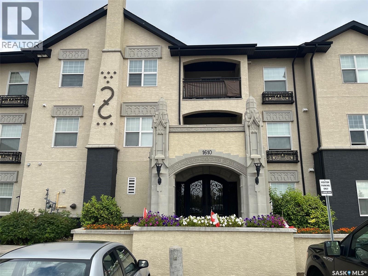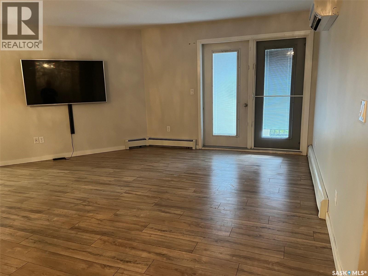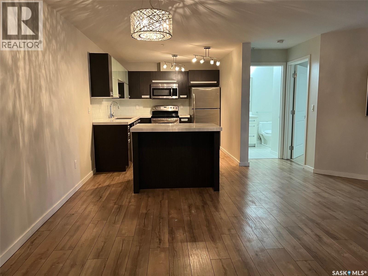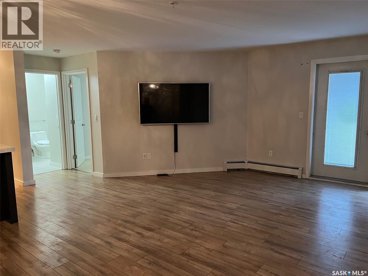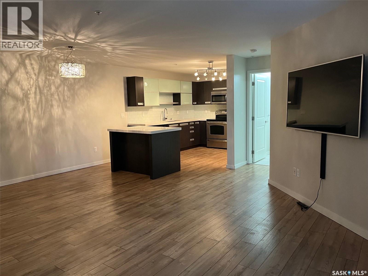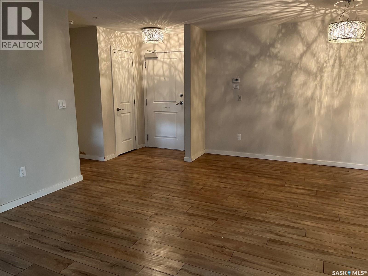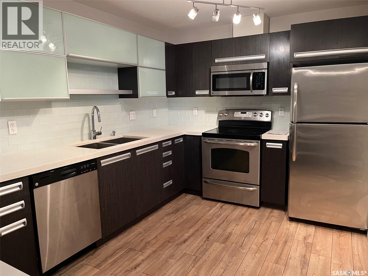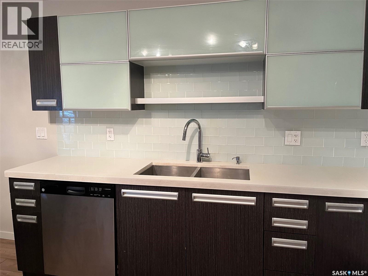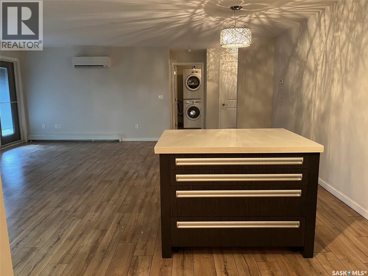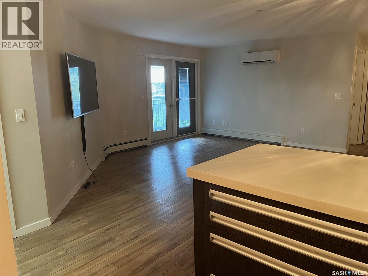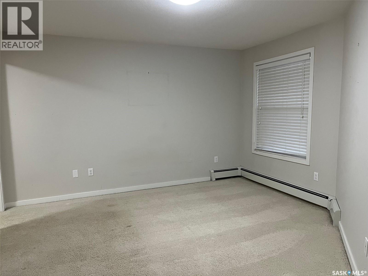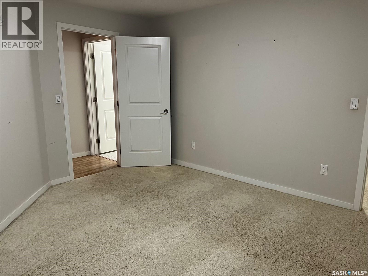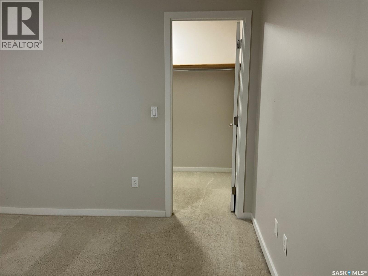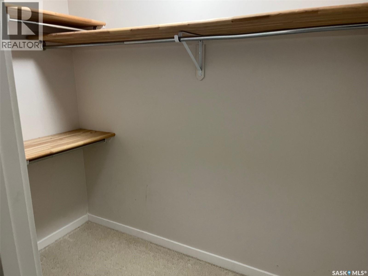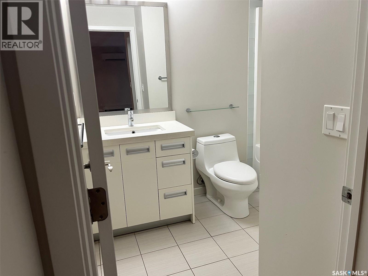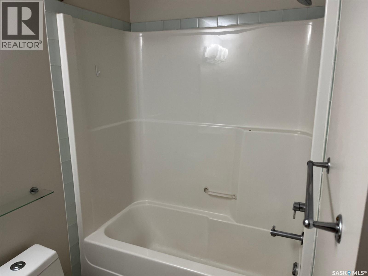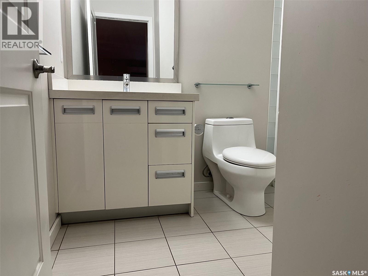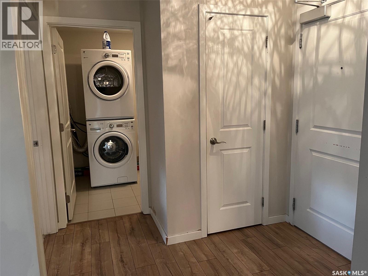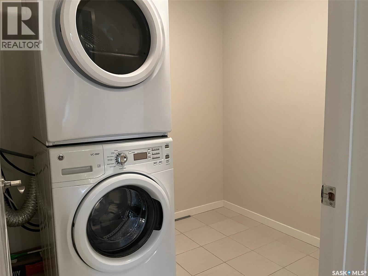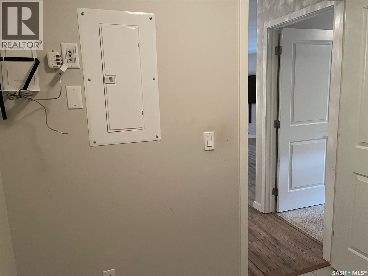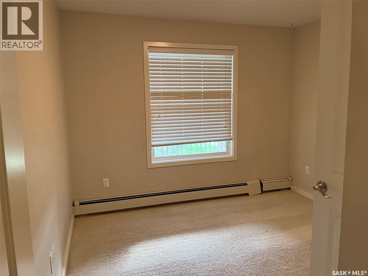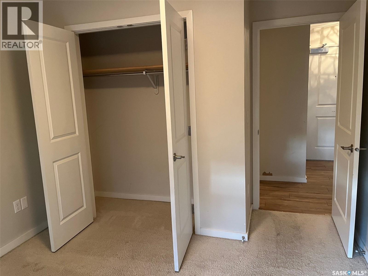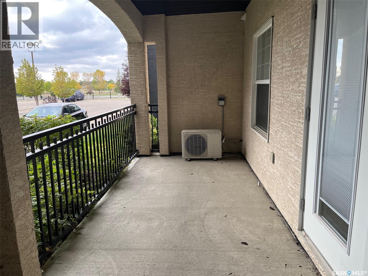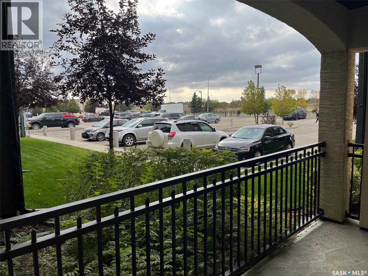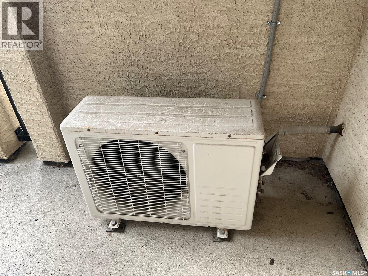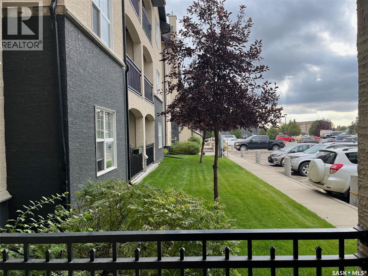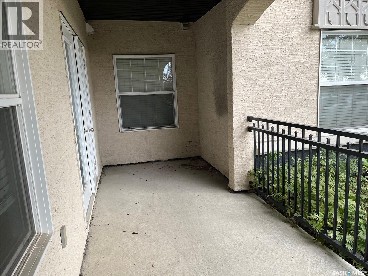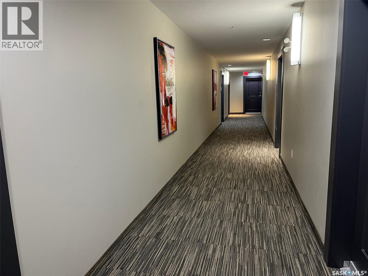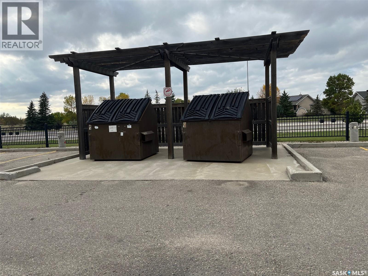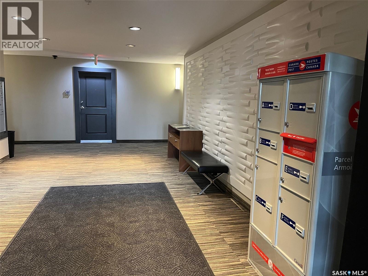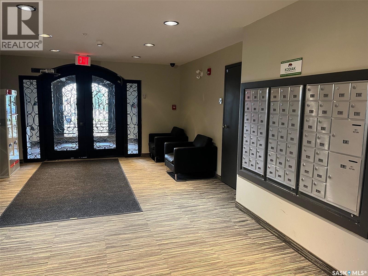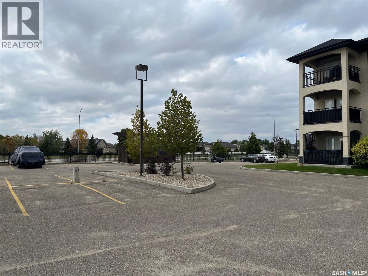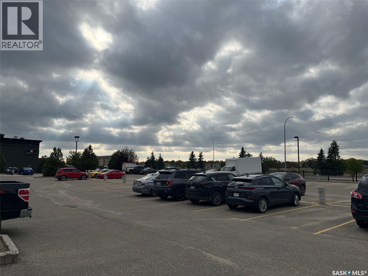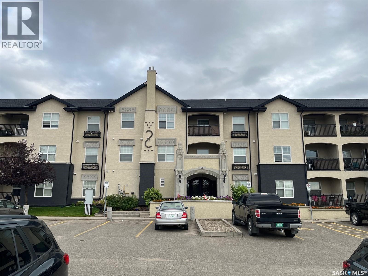Lorri Walters – Saskatoon REALTOR®
- Call or Text: (306) 221-3075
- Email: lorri@royallepage.ca
MLS®
Description
Details
- Price:
- Type:
- Exterior:
- Garages:
- Bathrooms:
- Basement:
- Year Built:
- Style:
- Roof:
- Bedrooms:
- Frontage:
- Sq. Footage:
Equipment:
117 1610 Dakota Drive Regina, Saskatchewan S4Z 0A5
2 Bedroom
1 Bathroom
926 ft2
Low Rise
Indoor Pool
Baseboard Heaters
$199,900Maintenance,
$449 Monthly
Maintenance,
$449 MonthlyOpportunity! Upon entry is large living room, open kitchen, 2 bedrooms, 4pc bath and in-suite laundry. There is a Club House just a few short steps out the side door from this unit. The Club House has an indoor pool, lounge and exercise room. (id:62517)
Property Details
| MLS® Number | SK019323 |
| Property Type | Single Family |
| Neigbourhood | East Pointe Estates |
| Community Features | Pets Allowed With Restrictions |
| Features | Elevator, Wheelchair Access |
| Pool Type | Indoor Pool |
Building
| Bathroom Total | 1 |
| Bedrooms Total | 2 |
| Amenities | Clubhouse, Swimming |
| Architectural Style | Low Rise |
| Constructed Date | 2012 |
| Heating Type | Baseboard Heaters |
| Size Interior | 926 Ft2 |
| Type | Apartment |
Parking
| Other | |
| Parking Space(s) | 1 |
Land
| Acreage | No |
Rooms
| Level | Type | Length | Width | Dimensions |
|---|---|---|---|---|
| Main Level | Kitchen | 9 ft ,2 in | 10 ft | 9 ft ,2 in x 10 ft |
| Main Level | Bedroom | 12 ft ,10 in | 14 ft | 12 ft ,10 in x 14 ft |
| Main Level | Bedroom | 10 ft ,3 in | 12 ft | 10 ft ,3 in x 12 ft |
| Main Level | Living Room | 12 ft ,11 in | 16 ft ,5 in | 12 ft ,11 in x 16 ft ,5 in |
| Main Level | Laundry Room | 7 ft ,6 in | 6 ft ,10 in | 7 ft ,6 in x 6 ft ,10 in |
| Main Level | 4pc Bathroom | 8 ft ,6 in | 4 ft ,10 in | 8 ft ,6 in x 4 ft ,10 in |
| Main Level | Dining Room | 14 ft ,10 in | 7 ft | 14 ft ,10 in x 7 ft |
https://www.realtor.ca/real-estate/28910053/117-1610-dakota-drive-regina-east-pointe-estates
Contact Us
Contact us for more information

Paul Kutarna
Salesperson
Sutton Group - Results Realty
3904 B Gordon Road
Regina, Saskatchewan S4S 6Y3
3904 B Gordon Road
Regina, Saskatchewan S4S 6Y3
(306) 585-1955
(306) 584-1077
