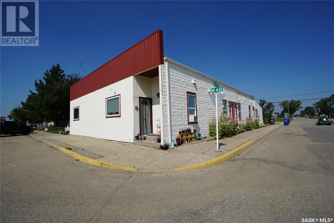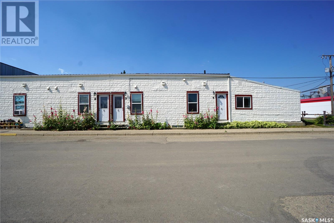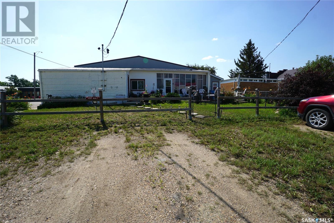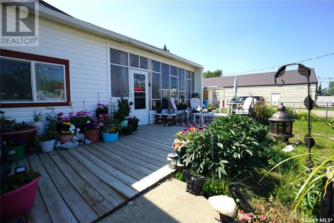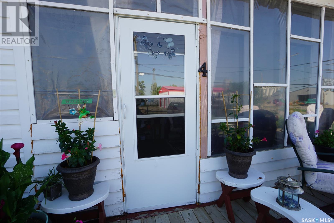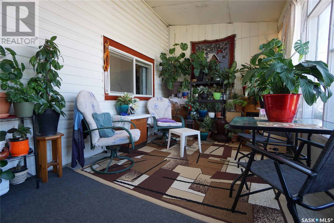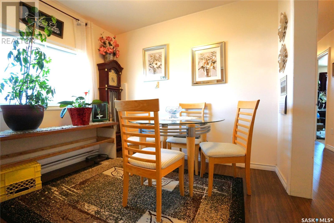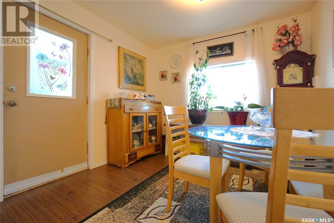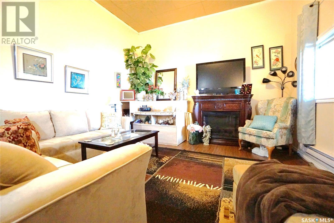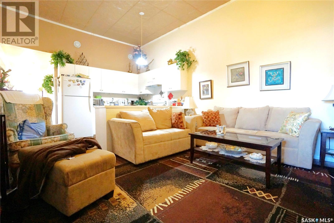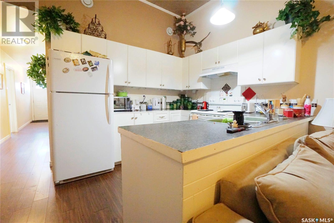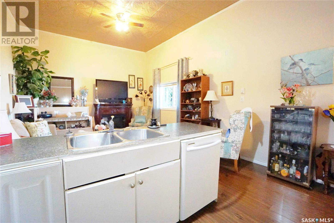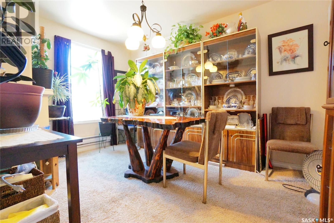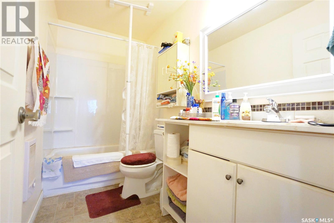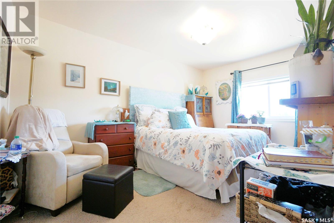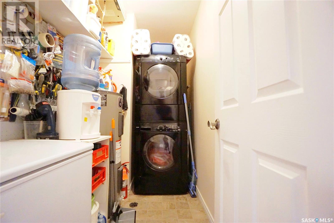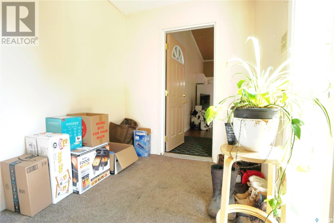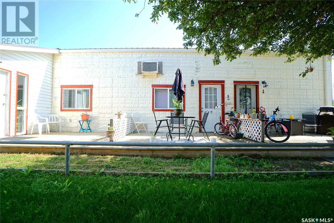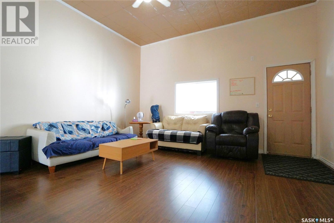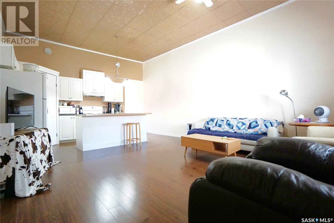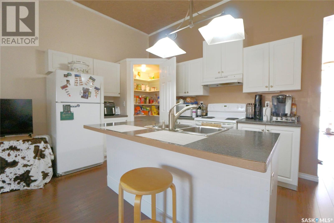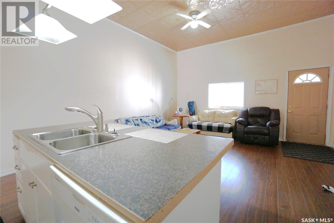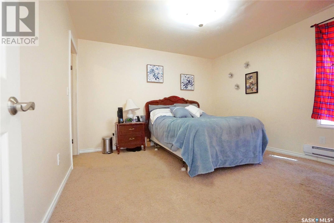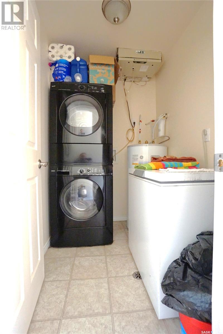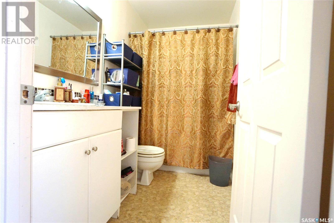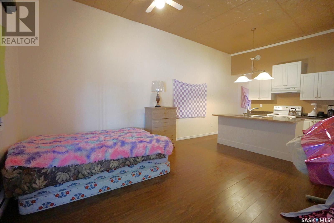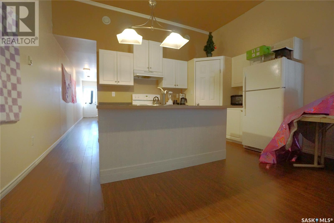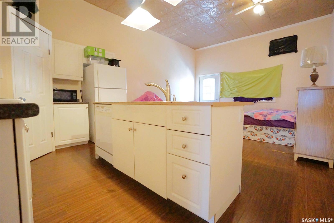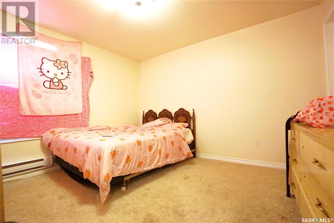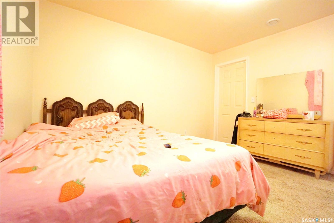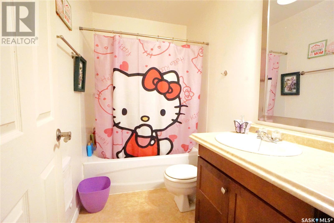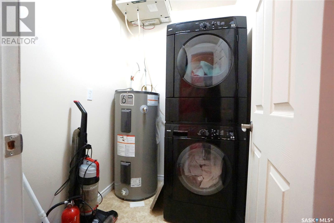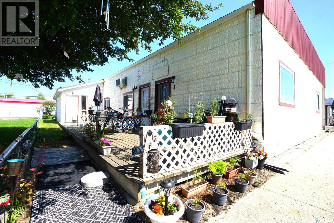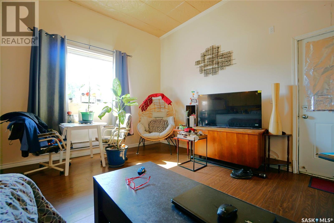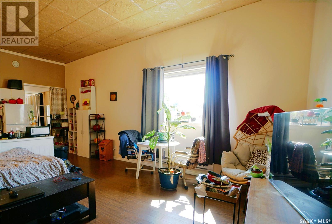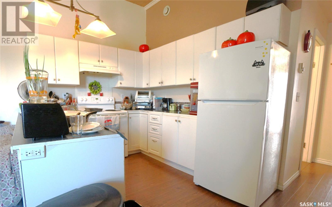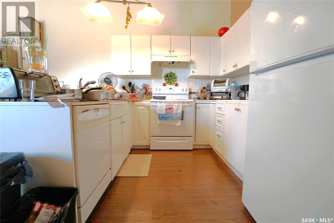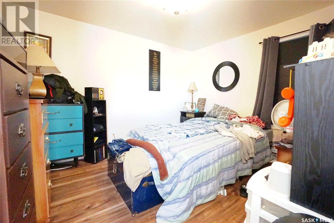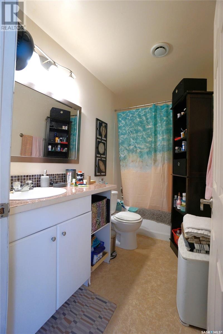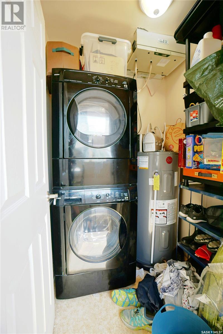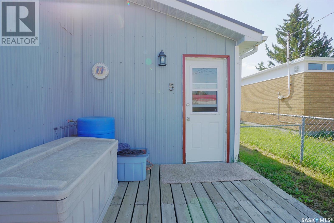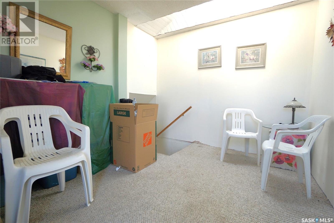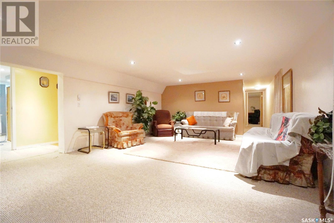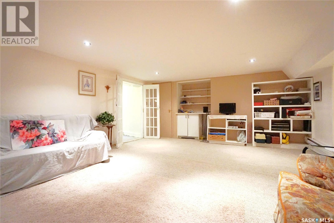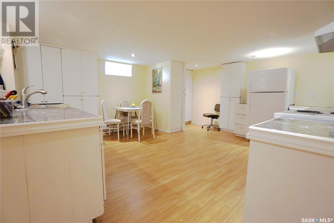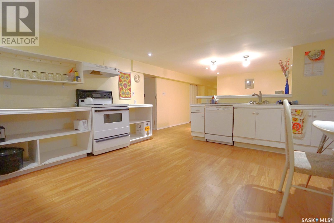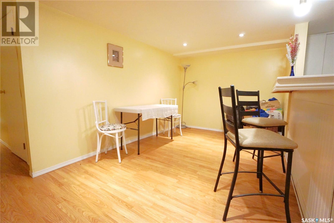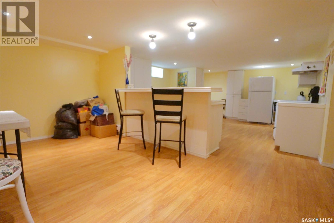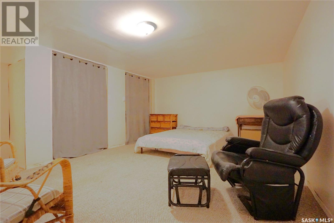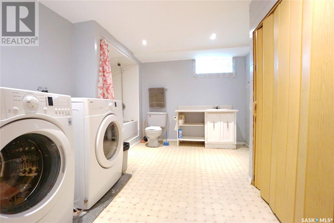Lorri Walters – Saskatoon REALTOR®
- Call or Text: (306) 221-3075
- Email: lorri@royallepage.ca
Description
Details
- Price:
- Type:
- Exterior:
- Garages:
- Bathrooms:
- Basement:
- Year Built:
- Style:
- Roof:
- Bedrooms:
- Frontage:
- Sq. Footage:
116 Main Street Avonlea, Saskatchewan S0H 0C0
$349,900
Welcome to 116 Main St in the thriving community of Avonlea,.. within an hour of 3 cities. This property was completely renovated from top to bottom in 2012 to create 4 regulation suites on the main floor. There is one 2 bedroom unit and 3 one bedroom units. Each suite offers an open concept living/kitchen area with 11 ft antique tin ceilings. White kitchen cabinets, fridge, stove, dishwasher and hood fan are included in each. The units also have separate power meters, entrances, deck area, air exchanger and insuite laundry. The basement is also finished with a care takers are which includes a separate entrance, large rec room, kitchen, 2 dens, storage room, utility room and laundry/bath. Ample parking in the back with room for 6 vehicles. If you are looking to invest in a great revenue property or would like to live and supplement your mortgage payments, this property may be for you! (id:62517)
Property Details
| MLS® Number | SK014426 |
| Property Type | Single Family |
| Features | Treed, Rectangular, Sump Pump |
| Structure | Deck |
Building
| Bathroom Total | 5 |
| Bedrooms Total | 5 |
| Appliances | Washer, Refrigerator, Dishwasher, Dryer, Hood Fan, Stove |
| Architectural Style | Bungalow |
| Basement Development | Finished |
| Basement Type | Partial (finished) |
| Constructed Date | 1937 |
| Cooling Type | Wall Unit, Air Exchanger |
| Heating Fuel | Electric |
| Stories Total | 1 |
| Size Interior | 2,990 Ft2 |
| Type | House |
Parking
| Gravel | |
| Parking Space(s) | 6 |
Land
| Acreage | No |
| Fence Type | Fence |
| Landscape Features | Lawn |
| Size Irregular | 7800.00 |
| Size Total | 7800 Sqft |
| Size Total Text | 7800 Sqft |
Rooms
| Level | Type | Length | Width | Dimensions |
|---|---|---|---|---|
| Basement | Other | 22 ft ,1 in | 14 ft ,7 in | 22 ft ,1 in x 14 ft ,7 in |
| Basement | Kitchen/dining Room | 24 ft ,2 in | 15 ft ,2 in | 24 ft ,2 in x 15 ft ,2 in |
| Basement | Den | 11 ft ,5 in | 7 ft ,9 in | 11 ft ,5 in x 7 ft ,9 in |
| Basement | Laundry Room | 12 ft | 8 ft | 12 ft x 8 ft |
| Basement | Den | 15 ft ,9 in | 12 ft ,1 in | 15 ft ,9 in x 12 ft ,1 in |
| Basement | Other | Measurements not available | ||
| Main Level | Enclosed Porch | 17 ft ,2 in | 9 ft ,9 in | 17 ft ,2 in x 9 ft ,9 in |
| Main Level | Living Room | 13 ft ,8 in | 13 ft ,1 in | 13 ft ,8 in x 13 ft ,1 in |
| Main Level | Kitchen | 13 ft ,1 in | 9 ft ,3 in | 13 ft ,1 in x 9 ft ,3 in |
| Main Level | Dining Room | 9 ft ,7 in | 9 ft ,5 in | 9 ft ,7 in x 9 ft ,5 in |
| Main Level | Bedroom | 9 ft ,9 in | 8 ft ,6 in | 9 ft ,9 in x 8 ft ,6 in |
| Main Level | 4pc Bathroom | Measurements not available | ||
| Main Level | Bedroom | 13 ft ,11 in | 9 ft ,6 in | 13 ft ,11 in x 9 ft ,6 in |
| Main Level | Laundry Room | Measurements not available | ||
| Main Level | Living Room | 14 ft ,2 in | 13 ft ,10 in | 14 ft ,2 in x 13 ft ,10 in |
| Main Level | Kitchen | 14 ft ,2 in | 8 ft ,10 in | 14 ft ,2 in x 8 ft ,10 in |
| Main Level | Bedroom | 11 ft ,11 in | 10 ft ,10 in | 11 ft ,11 in x 10 ft ,10 in |
| Main Level | 4pc Bathroom | Measurements not available | ||
| Main Level | Laundry Room | Measurements not available | ||
| Main Level | Living Room | 15 ft ,10 in | 13 ft ,11 in | 15 ft ,10 in x 13 ft ,11 in |
| Main Level | Kitchen | 15 ft ,10 in | 10 ft ,6 in | 15 ft ,10 in x 10 ft ,6 in |
| Main Level | Bedroom | 11 ft ,11 in | 10 ft ,10 in | 11 ft ,11 in x 10 ft ,10 in |
| Main Level | Laundry Room | Measurements not available | ||
| Main Level | Living Room | 13 ft ,2 in | 14 ft ,6 in | 13 ft ,2 in x 14 ft ,6 in |
| Main Level | Kitchen | 13 ft ,2 in | 8 ft ,11 in | 13 ft ,2 in x 8 ft ,11 in |
| Main Level | Bedroom | 11 ft ,11 in | 10 ft ,2 in | 11 ft ,11 in x 10 ft ,2 in |
| Main Level | 4pc Bathroom | Measurements not available | ||
| Main Level | Laundry Room | Measurements not available | ||
| Main Level | Enclosed Porch | 6 ft ,9 in | 9 ft ,7 in | 6 ft ,9 in x 9 ft ,7 in |
https://www.realtor.ca/real-estate/28682765/116-main-street-avonlea
Contact Us
Contact us for more information

Ryan Culbert
Salesperson
www.ryanculbert.ca/
4420 Albert Street
Regina, Saskatchewan S4S 6B4
(306) 789-1222
domerealty.c21.ca/

