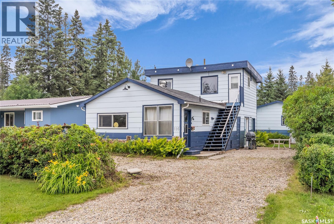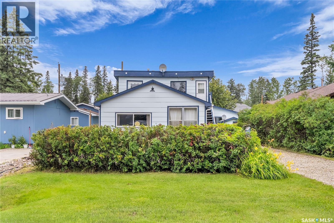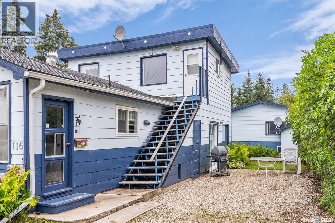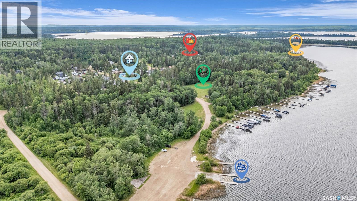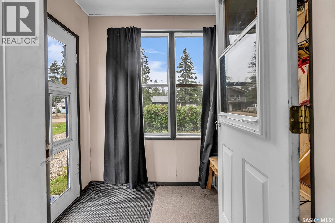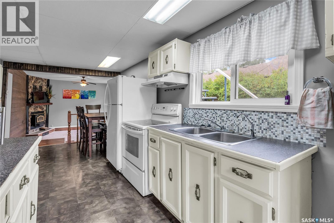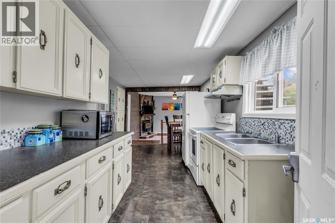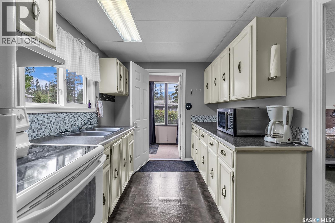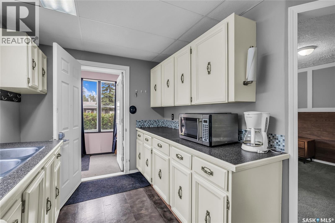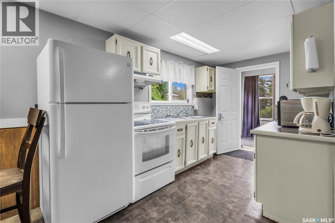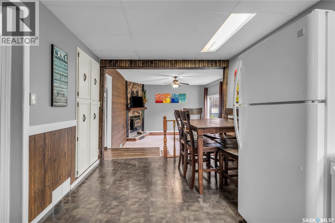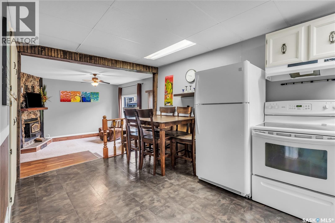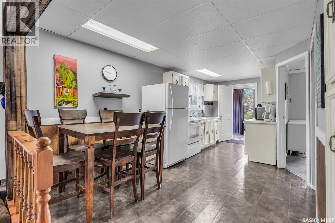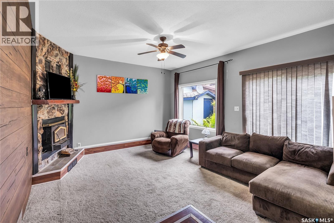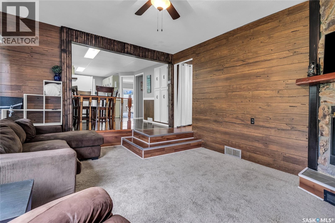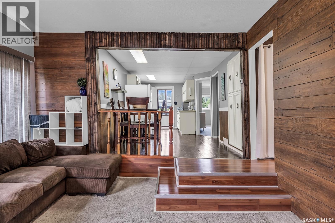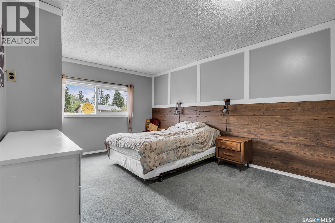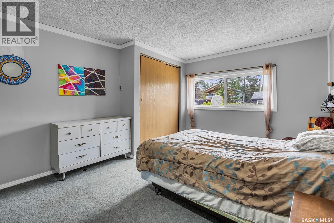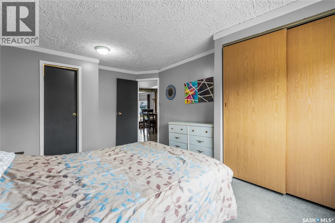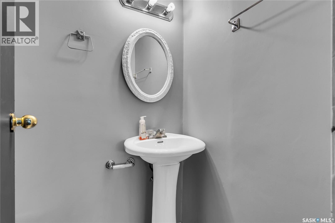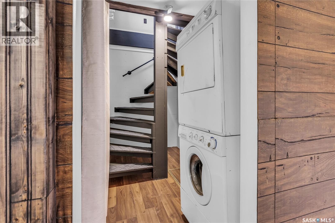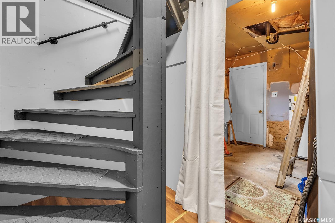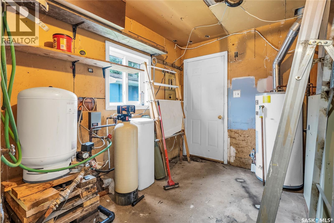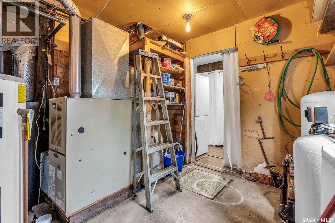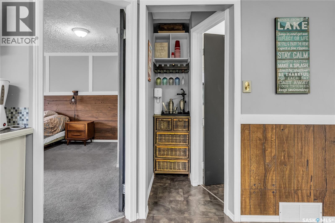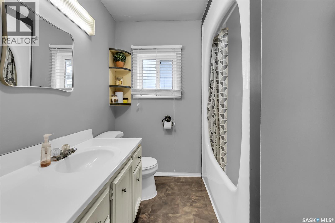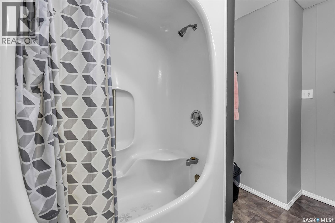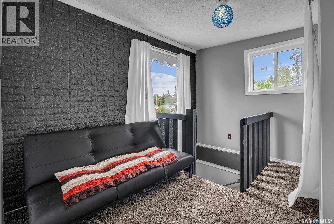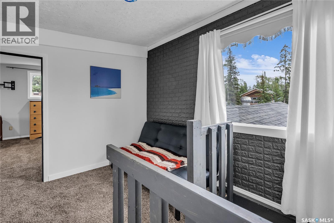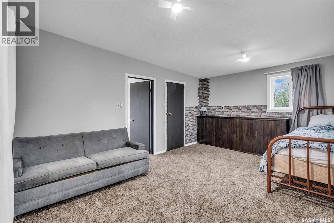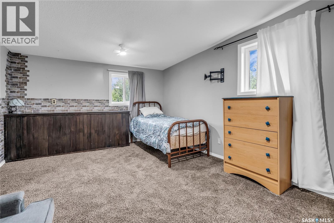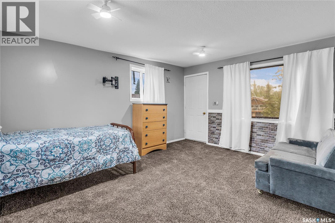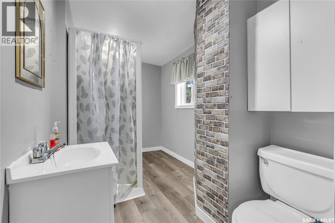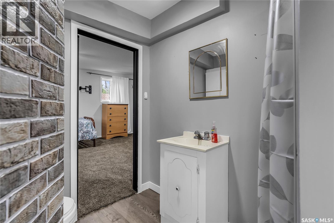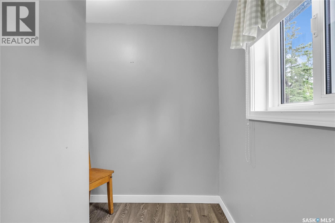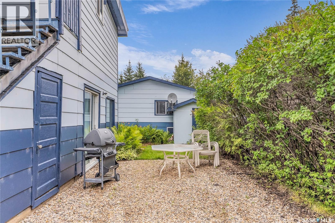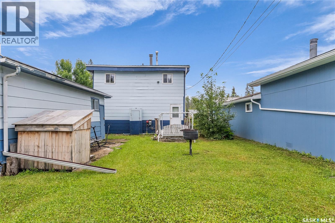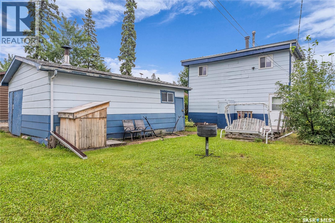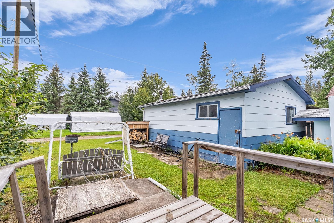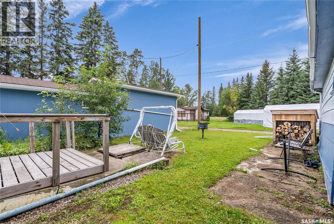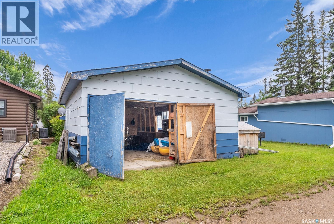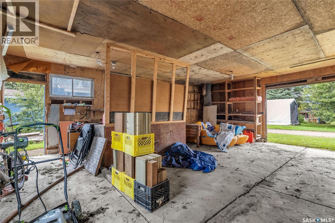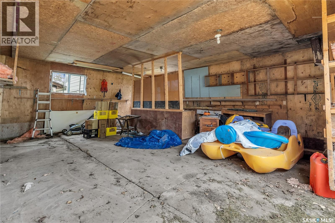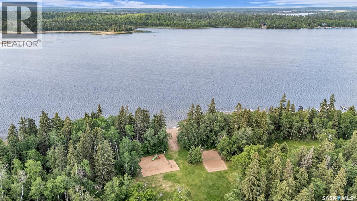Lorri Walters – Saskatoon REALTOR®
- Call or Text: (306) 221-3075
- Email: lorri@royallepage.ca
Description
Details
- Price:
- Type:
- Exterior:
- Garages:
- Bathrooms:
- Basement:
- Year Built:
- Style:
- Roof:
- Bedrooms:
- Frontage:
- Sq. Footage:
116 Foster Street Lakeland Rm No. 521, Saskatchewan S0J 0N0
$229,000
Welcome to 116 Foster Street in Murray Point at beautiful Emma Lake! This 4-season cabin is your ticket to year-round fun, whether it’s boating and ATVing in the summer or sledding and ice fishing in the winter, adventure is always just steps away. Located in a prime spot close to the boat launch, Fern’s Grocery & Pizza, Murray Point Beach, Great Blue Heron Provincial Park, the disc golf course, and endless trails, you’ll always have something to explore. The front drive offers ample parking for you, your guests, and all your lake toys. Step into the front porch, ideal for keeping sandy feet out in the summer or tucking away winter gear. Inside, you’ll love the open-concept kitchen and dining area that flows into a cozy sunken living room with a wood-burning fireplace, the perfect place to gather after a day of lake life. The main floor also features a large bedroom with a 2-piece en-suite, a charming coffee nook, a 4-piece bath, laundry, and a utility room with access to the backyard. Head upstairs to find a bonus room with closet storage plus another spacious room currently used as a bedroom. With its own separate outdoor stairway and rough-ins still in place for a kitchen, this space offers revenue-generating potential as a rental suite or the flexibility to make it your own. A 3-piece bathroom completes the second level. Outside, you’ll find a two-car garage with back alley access, perfect for storing lake toys or using as a workshop. Both the front and backyards offer plenty of room to play games, host friends, relax, or enjoy a fire under the stars. Contact your favourite REALTOR® today to book a showing and start your Emma Lake adventures! (id:62517)
Property Details
| MLS® Number | SK015943 |
| Property Type | Single Family |
| Neigbourhood | Emma Lake |
| Features | Treed, Lane |
Building
| Bathroom Total | 3 |
| Bedrooms Total | 2 |
| Appliances | Washer, Refrigerator, Dryer, Microwave, Storage Shed, Stove |
| Architectural Style | 2 Level |
| Basement Development | Not Applicable |
| Basement Type | Crawl Space (not Applicable) |
| Constructed Date | 1959 |
| Fireplace Fuel | Wood |
| Fireplace Present | Yes |
| Fireplace Type | Conventional |
| Heating Fuel | Natural Gas |
| Heating Type | Forced Air |
| Stories Total | 2 |
| Size Interior | 891 Ft2 |
| Type | House |
Parking
| Detached Garage | |
| Parking Space(s) | 4 |
Land
| Acreage | No |
| Landscape Features | Lawn |
| Size Frontage | 50 Ft |
| Size Irregular | 5600.00 |
| Size Total | 5600 Sqft |
| Size Total Text | 5600 Sqft |
Rooms
| Level | Type | Length | Width | Dimensions |
|---|---|---|---|---|
| Second Level | 4pc Bathroom | Measurements not available | ||
| Second Level | Bonus Room | 7 ft ,5 in | 6 ft ,6 in | 7 ft ,5 in x 6 ft ,6 in |
| Second Level | Bedroom | 11 ft ,6 in | 15 ft ,4 in | 11 ft ,6 in x 15 ft ,4 in |
| Second Level | 3pc Bathroom | Measurements not available | ||
| Main Level | Enclosed Porch | 5 ft ,6 in | 6 ft ,10 in | 5 ft ,6 in x 6 ft ,10 in |
| Main Level | Kitchen | 7 ft ,9 in | 12 ft | 7 ft ,9 in x 12 ft |
| Main Level | Dining Room | 7 ft ,9 in | 9 ft ,4 in | 7 ft ,9 in x 9 ft ,4 in |
| Main Level | Living Room | 13 ft ,1 in | 15 ft ,5 in | 13 ft ,1 in x 15 ft ,5 in |
| Main Level | Bedroom | 11 ft | 14 ft ,1 in | 11 ft x 14 ft ,1 in |
| Main Level | 2pc Ensuite Bath | Measurements not available | ||
| Main Level | Other | 9 ft ,5 in | 9 ft ,9 in | 9 ft ,5 in x 9 ft ,9 in |
https://www.realtor.ca/real-estate/28749777/116-foster-street-lakeland-rm-no-521-emma-lake
Contact Us
Contact us for more information
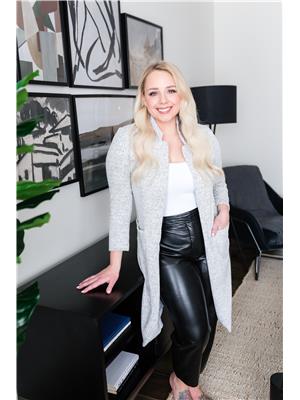
Trish Regier
Salesperson
200-301 1st Avenue North
Saskatoon, Saskatchewan S7K 1X5
(306) 652-2882
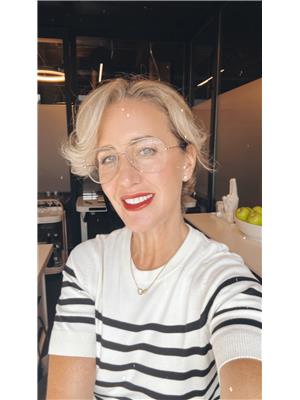
Jillian Moore
Salesperson
200-301 1st Avenue North
Saskatoon, Saskatchewan S7K 1X5
(306) 652-2882
