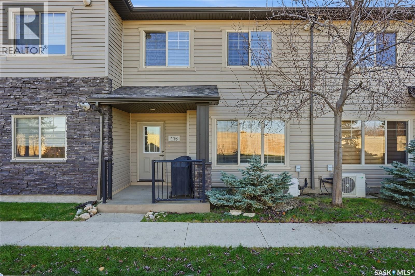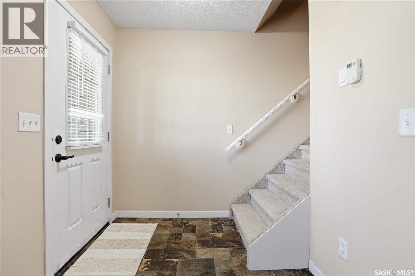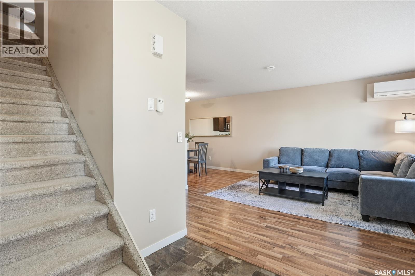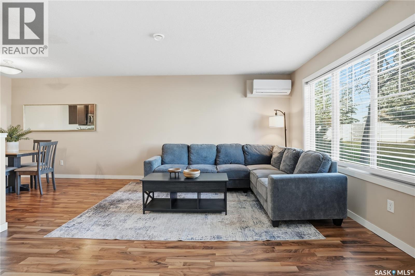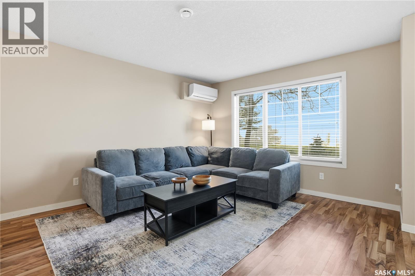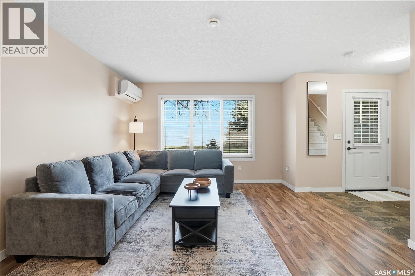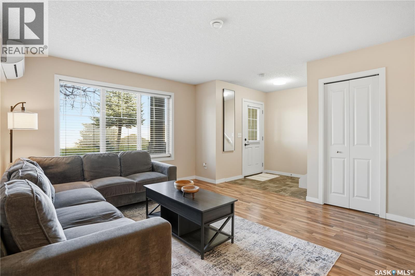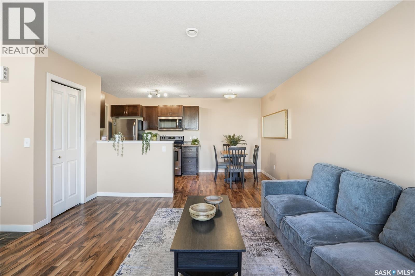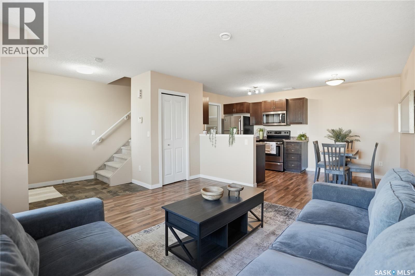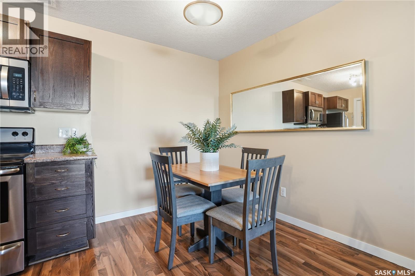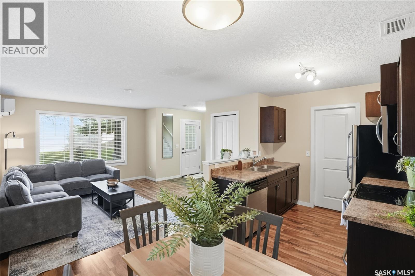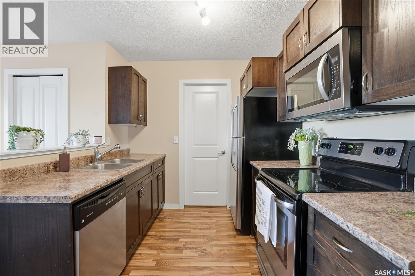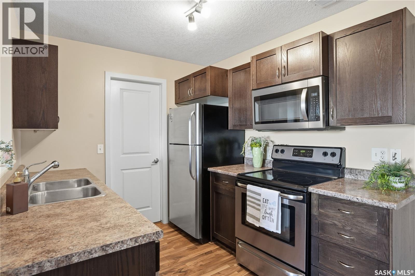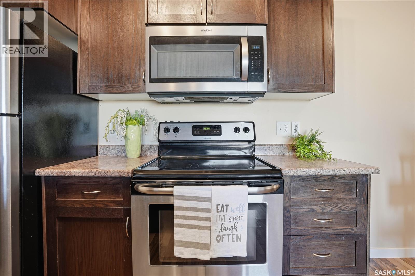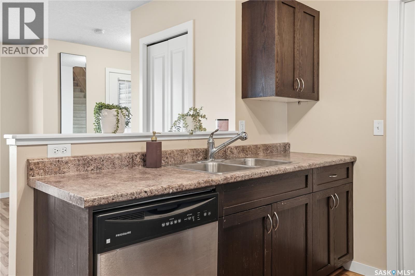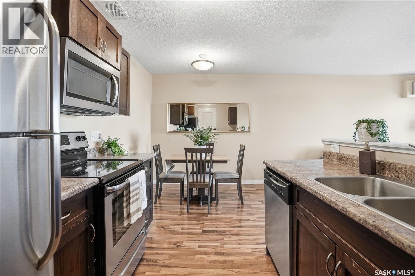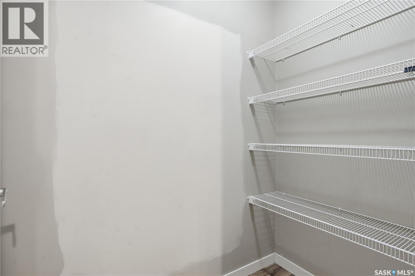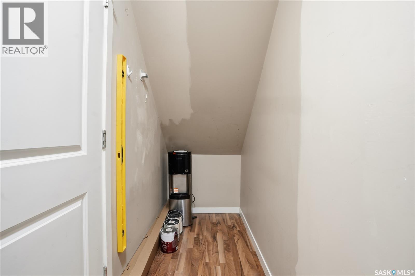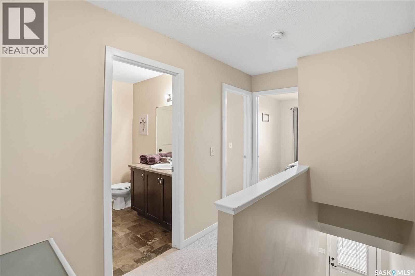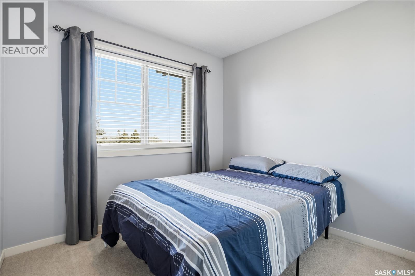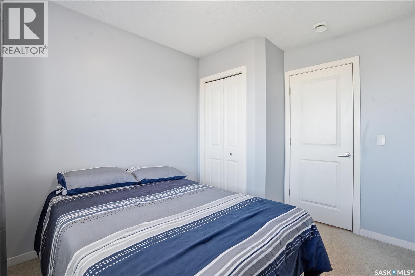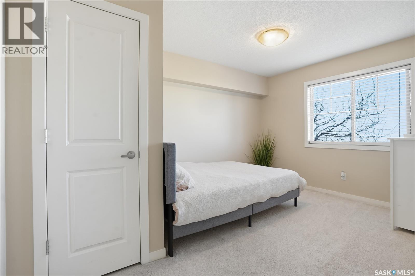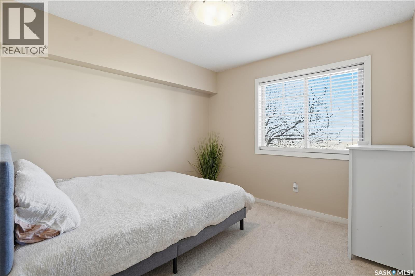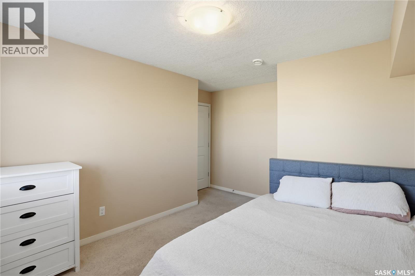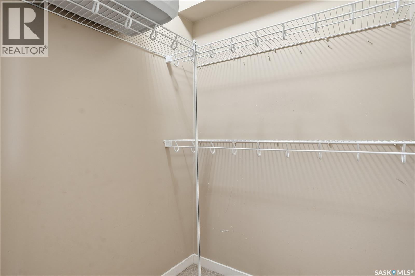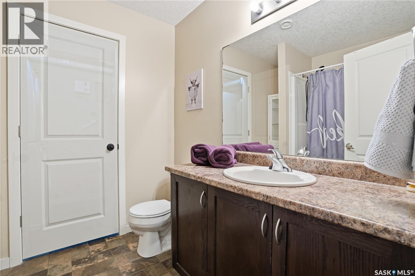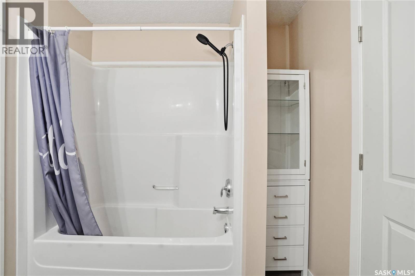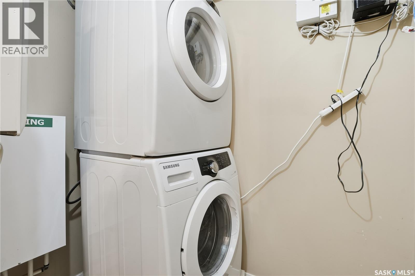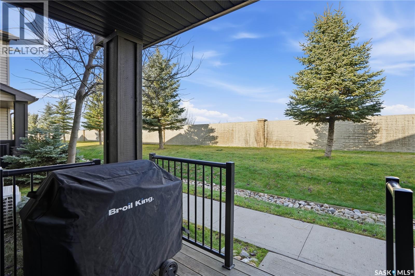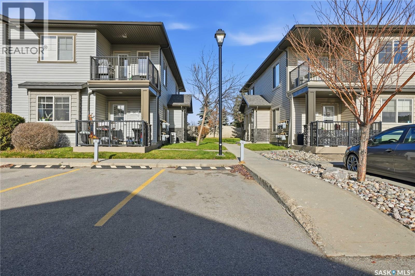Lorri Walters – Saskatoon REALTOR®
- Call or Text: (306) 221-3075
- Email: lorri@royallepage.ca
Description
Details
- Price:
- Type:
- Exterior:
- Garages:
- Bathrooms:
- Basement:
- Year Built:
- Style:
- Roof:
- Bedrooms:
- Frontage:
- Sq. Footage:
116 5521 Blake Crescent Regina, Saskatchewan S4X 0J1
$199,900Maintenance,
$198.53 Monthly
Maintenance,
$198.53 MonthlyWelcome to Unit 116 at 5521 Blake Crescent! This inviting two-storey condo offers comfort, convenience, and a peaceful setting — located on the north side of the complex with a private view of the green space. As you approach, you’ll appreciate the charming front patio area — the perfect spot to unwind and enjoy warm summer evenings. Inside, the open-concept main floor is bright and spacious, featuring a large living area, a modern kitchen with a full stainless steel appliance package, a generous pantry, and a dedicated dining space that easily accommodates family gatherings or entertaining friends. Upstairs, you’ll find two north-facing bedrooms, including a primary suite with a walk-in closet, a full 4-piece bathroom, and a conveniently located laundry area. This well-kept home is efficiently heated with in-floor heating to help keep utility costs low, and also includes a recently upgraded wall-mounted A/C unit and window coverings. Located within walking distance to many of Regina’s northwest amenities, this condo offers the perfect balance of privacy and accessibility. Whether you’re a first-time buyer, downsizing, or looking for a low-maintenance lifestyle — this home checks all the boxes! (id:62517)
Property Details
| MLS® Number | SK022531 |
| Property Type | Single Family |
| Neigbourhood | Lakeridge Addition |
| Community Features | Pets Allowed With Restrictions |
| Structure | Patio(s) |
Building
| Bathroom Total | 1 |
| Bedrooms Total | 2 |
| Appliances | Washer, Refrigerator, Dishwasher, Dryer, Microwave, Window Coverings, Stove |
| Architectural Style | 2 Level |
| Constructed Date | 2012 |
| Cooling Type | Wall Unit, Air Exchanger |
| Heating Type | In Floor Heating |
| Stories Total | 2 |
| Size Interior | 904 Ft2 |
| Type | Row / Townhouse |
Parking
| Surfaced | 1 |
| Other | |
| None | |
| Parking Space(s) | 1 |
Land
| Acreage | No |
| Size Irregular | 0.00 |
| Size Total | 0.00 |
| Size Total Text | 0.00 |
Rooms
| Level | Type | Length | Width | Dimensions |
|---|---|---|---|---|
| Second Level | Primary Bedroom | 13 ft ,9 in | 10 ft | 13 ft ,9 in x 10 ft |
| Second Level | Bedroom | 10 ft ,2 in | 8 ft ,11 in | 10 ft ,2 in x 8 ft ,11 in |
| Second Level | 4pc Bathroom | 8 ft | 7 ft ,2 in | 8 ft x 7 ft ,2 in |
| Second Level | Laundry Room | 6 ft | 4 ft ,5 in | 6 ft x 4 ft ,5 in |
| Main Level | Living Room | 13 ft ,10 in | 12 ft ,1 in | 13 ft ,10 in x 12 ft ,1 in |
| Main Level | Kitchen | 8 ft ,2 in | 9 ft ,1 in | 8 ft ,2 in x 9 ft ,1 in |
| Main Level | Dining Room | 6 ft ,10 in | 8 ft ,8 in | 6 ft ,10 in x 8 ft ,8 in |
https://www.realtor.ca/real-estate/29075139/116-5521-blake-crescent-regina-lakeridge-addition
Contact Us
Contact us for more information

Darryl Spanier
Salesperson
www.darrylspanier.ca/
1362 Lorne Street
Regina, Saskatchewan S4R 2K1
(306) 779-3000
(306) 779-3001
www.realtyexecutivesdiversified.com/


