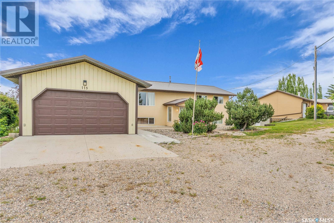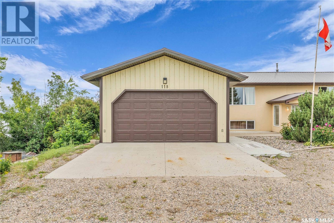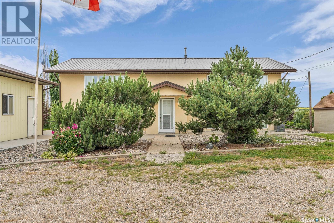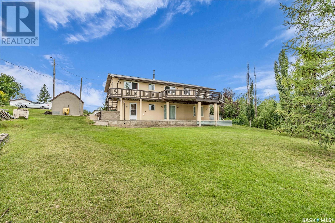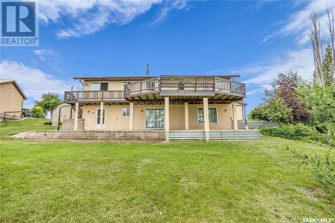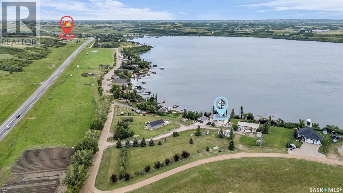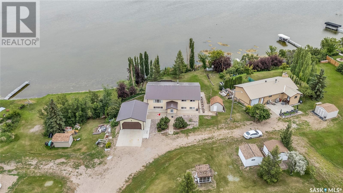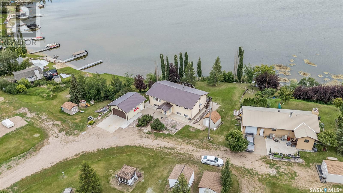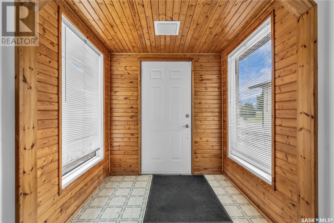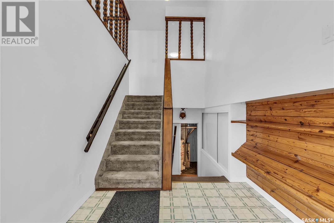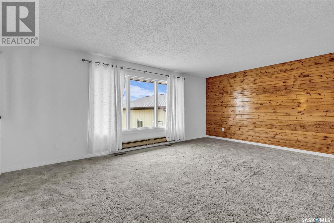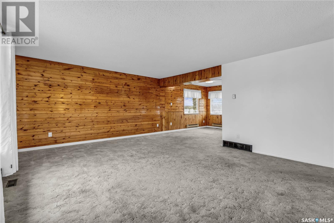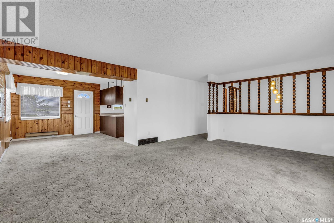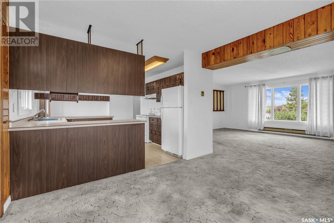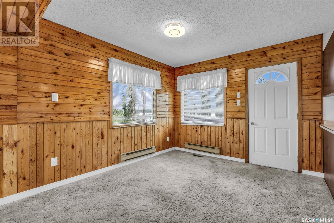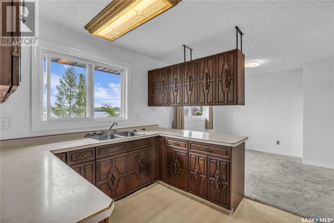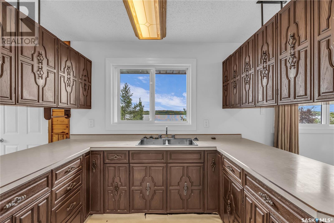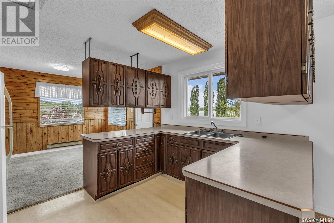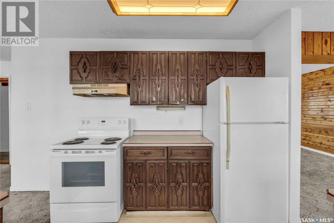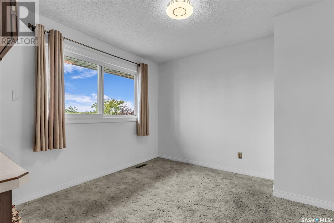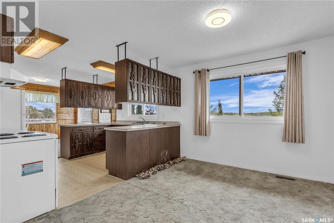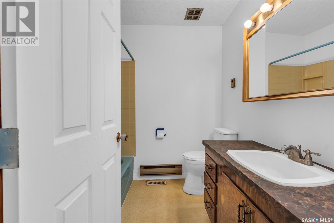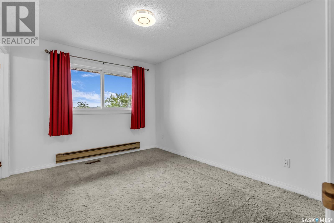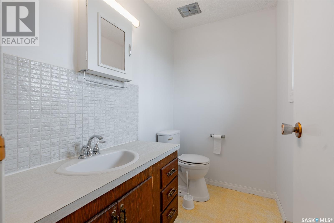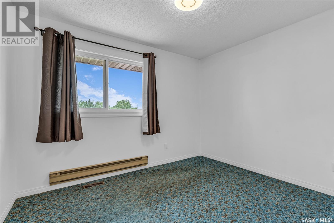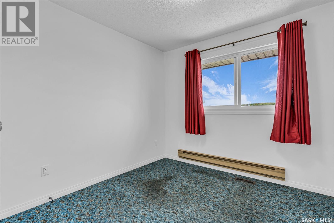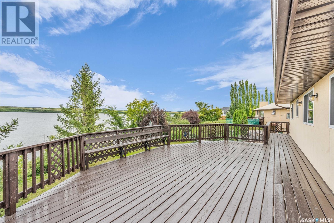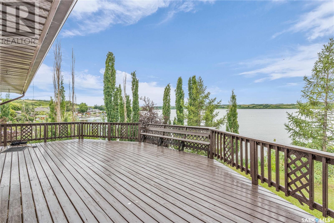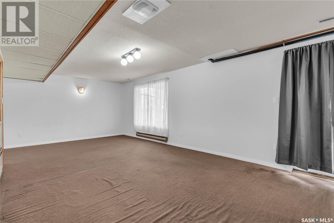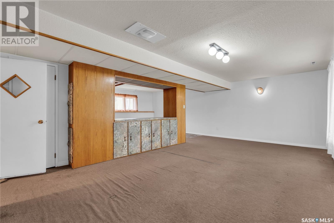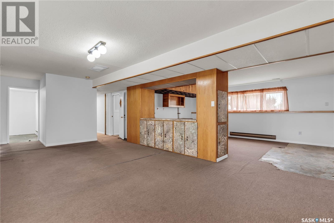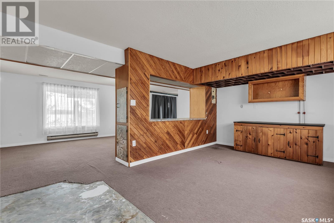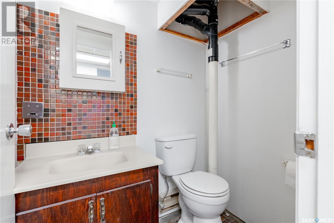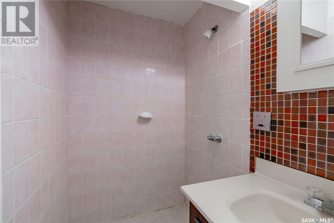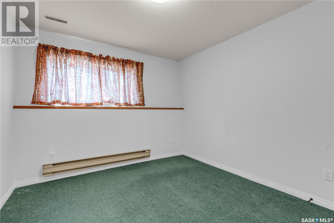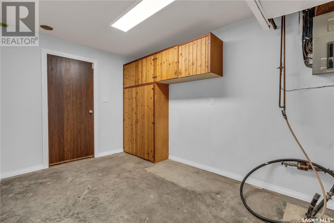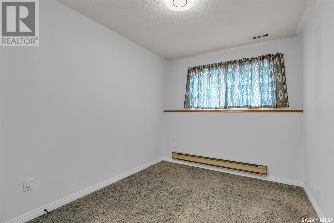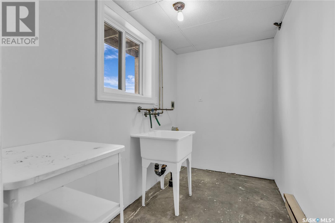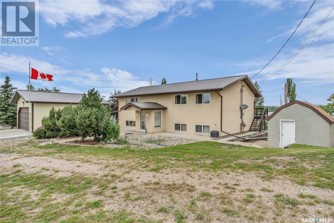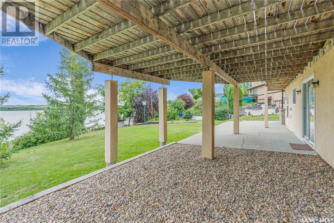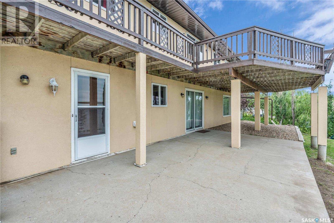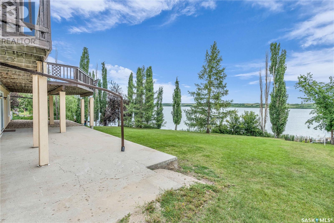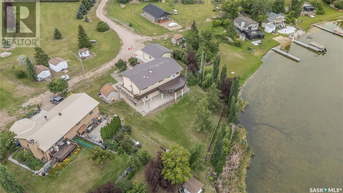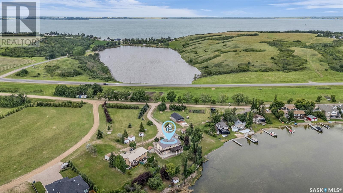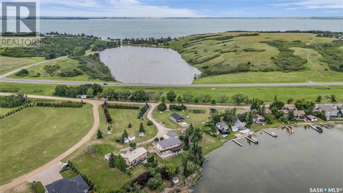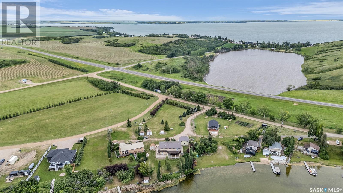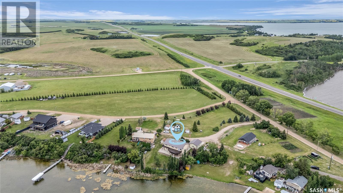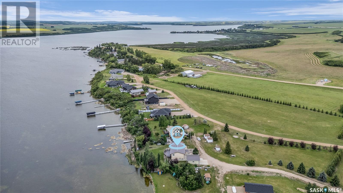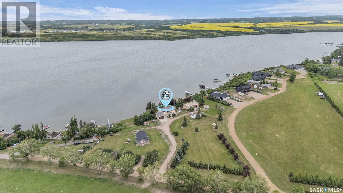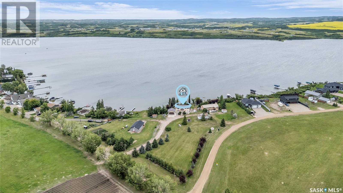Lorri Walters – Saskatoon REALTOR®
- Call or Text: (306) 221-3075
- Email: lorri@royallepage.ca
Description
Details
- Price:
- Type:
- Exterior:
- Garages:
- Bathrooms:
- Basement:
- Year Built:
- Style:
- Roof:
- Bedrooms:
- Frontage:
- Sq. Footage:
115 Boyer Drive Meota Rm No.468, Saskatchewan S0M 0L0
$699,900
Welcome to your year-round escape on the shores of beautiful Murray Lake! This incredible lakefront property offers 1.43 acres of space and everything you need to enjoy lake life to the fullest. With 5 bedrooms, 3 bathrooms, and a spacious walkout basement, there’s room for the whole family, and then some. The main floor features a large, sun-filled living room with big windows that flood the space with natural light. The kitchen and dining area face the lake, offering breathtaking views right from your table. Garden doors lead out to a generous deck, perfect for relaxing summer evenings or entertaining with a view. The primary bedroom includes its own ensuite, while two more bedrooms and a full 4-piece bath complete the main level. Downstairs, the walkout basement opens up a whole new level of potential. With a bit of finishing work, you can turn this space into the ultimate hangout zone. Think cozy rumpus room, games area, or even a bar setup for hosting weekends at the lake. Two additional bedrooms, a 3-piece bath, and laundry room add to the functionality of the lower level. Outside, the lakeside yard is massive! Ideal for lawn games, sun tanning, or just soaking up the peace and quiet of the water. You’ll have direct access to the lake with room to install your own dock and store your water toys. Spend your summer days fishing, boating, or enjoying sunset views from your own backyard. The property also includes an insulated garage for all your storage or vehicle needs, plus a few additional sheds. Recent updates include a newer metal roof on both the home and garage, several new windows, and a natural gas furnace with a new water heater. On the roadside, you’ll find even more green space to build a shop, extra guest quarters, or whatever your lakefront vision may be. This is a rare opportunity to own a large, private slice of lakefront paradise on Murray Lake. Don’t wait. Call today to schedule your private showing! (id:62517)
Property Details
| MLS® Number | SK013195 |
| Property Type | Single Family |
| Neigbourhood | Murray Lake |
| Features | Treed, Irregular Lot Size, Double Width Or More Driveway, Recreational |
| Structure | Deck, Patio(s) |
| Water Front Type | Waterfront |
Building
| Bathroom Total | 3 |
| Bedrooms Total | 5 |
| Appliances | Window Coverings, Garage Door Opener Remote(s), Hood Fan, Storage Shed, Stove |
| Architectural Style | Bi-level |
| Constructed Date | 1976 |
| Heating Fuel | Electric, Natural Gas |
| Heating Type | Baseboard Heaters, Forced Air |
| Size Interior | 1,392 Ft2 |
| Type | House |
Parking
| Detached Garage | |
| Parking Space(s) | 8 |
Land
| Acreage | Yes |
| Landscape Features | Lawn |
| Size Irregular | 1.43 |
| Size Total | 1.43 Ac |
| Size Total Text | 1.43 Ac |
Rooms
| Level | Type | Length | Width | Dimensions |
|---|---|---|---|---|
| Basement | Other | 18'7 x 11'8 | ||
| Basement | Family Room | 12'6 x 22'8 | ||
| Basement | Laundry Room | 5'4 x 8'10 | ||
| Basement | 3pc Bathroom | 8'10 x 4'1 | ||
| Basement | Bedroom | 10'2 x 12'4 | ||
| Basement | Bedroom | 8'6 x 12'3 | ||
| Basement | Storage | 8'5 x 13'8 | ||
| Main Level | Living Room | 19'1 x 11'6 | ||
| Main Level | Dining Room | 11'7 x 9'9 | ||
| Main Level | Kitchen/dining Room | 18'8 x 11'8 | ||
| Main Level | 4pc Bathroom | 6'10 x 7'2 | ||
| Main Level | Primary Bedroom | 9'11 x 11'11 | ||
| Main Level | 2pc Ensuite Bath | 4'9 x 7'2 | ||
| Main Level | Bedroom | 9'0 x 11'5 | ||
| Main Level | Bedroom | 11'2 x 9'2 | ||
| Main Level | Enclosed Porch | 6'8 x 11'0 |
https://www.realtor.ca/real-estate/28632413/115-boyer-drive-meota-rm-no468-murray-lake
Contact Us
Contact us for more information

Jayna Hannah
Salesperson
#211 - 220 20th St W
Saskatoon, Saskatchewan S7M 0W9
(866) 773-5421

Tracy Voigt
Associate Broker
#211 - 220 20th St W
Saskatoon, Saskatchewan S7M 0W9
(866) 773-5421

