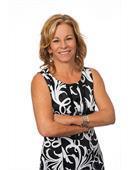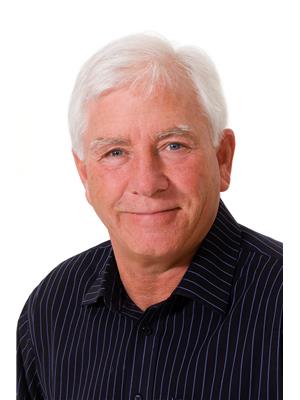Lorri Walters – Saskatoon REALTOR®
- Call or Text: (306) 221-3075
- Email: lorri@royallepage.ca
Description
Details
- Price:
- Type:
- Exterior:
- Garages:
- Bathrooms:
- Basement:
- Year Built:
- Style:
- Roof:
- Bedrooms:
- Frontage:
- Sq. Footage:
115 5th Street Pilot Butte, Saskatchewan S0G 3Z0
$389,900
Welcome to 115 5th Street in Pilot Butte situated on a huge 50x120 lot with a massive 24x32 finished & heated garage. This 1040 sq ft Bi Level home is immaculate and meticulously well maintained. Newer hardwood floors thru out the main floor and updated bathrooms with tile flooring. Bright and spacious living room with eat in dining off the kitchen with garden doors to deck. Nice kitchen with ample storage, white cabinets & white appliances. Large master bedroom and 2 good sized bedrooms. The basement has a large rec room, oversized bedroom with loads of storage and could be rental potential as there is a 2nd fridge and stove in the laundry area. 3 pc bath updated bath with shower & tile flooring. This is a perfect family home you won't want to miss this opportunity to live in a small town atmosphere with lots of amenities that Pilot Butte has to offer. (id:62517)
Property Details
| MLS® Number | SK017404 |
| Property Type | Single Family |
| Features | Treed, Irregular Lot Size |
| Structure | Deck |
Building
| Bathroom Total | 2 |
| Bedrooms Total | 4 |
| Appliances | Washer, Refrigerator, Dryer, Window Coverings, Garage Door Opener Remote(s), Stove |
| Architectural Style | Bi-level |
| Basement Development | Finished |
| Basement Type | Full (finished) |
| Constructed Date | 1982 |
| Cooling Type | Central Air Conditioning |
| Heating Fuel | Natural Gas |
| Heating Type | Forced Air |
| Size Interior | 1,040 Ft2 |
| Type | House |
Parking
| Detached Garage | |
| Heated Garage | |
| Parking Space(s) | 4 |
Land
| Acreage | No |
| Landscape Features | Lawn |
| Size Frontage | 50 Ft |
| Size Irregular | 50x120 |
| Size Total Text | 50x120 |
Rooms
| Level | Type | Length | Width | Dimensions |
|---|---|---|---|---|
| Basement | Other | Measurements not available | ||
| Basement | Bedroom | Measurements not available | ||
| Basement | 3pc Bathroom | Measurements not available | ||
| Basement | Laundry Room | Measurements not available | ||
| Main Level | Living Room | 16 ft | 15 ft | 16 ft x 15 ft |
| Main Level | Kitchen | 8 ft | 9 ft | 8 ft x 9 ft |
| Main Level | Dining Room | 8 ft | 9 ft | 8 ft x 9 ft |
| Main Level | Bedroom | 9 ft | 14 ft | 9 ft x 14 ft |
| Main Level | Bedroom | 9 ft | 11 ft | 9 ft x 11 ft |
| Main Level | Bedroom | 9 ft | 11 ft | 9 ft x 11 ft |
| Main Level | 4pc Bathroom | Measurements not available |
https://www.realtor.ca/real-estate/28812991/115-5th-street-pilot-butte
Contact Us
Contact us for more information

Lori Radmacher
Salesperson
2350 - 2nd Avenue
Regina, Saskatchewan S4R 1A6
(306) 791-7666
(306) 565-0088
remaxregina.ca/

John Hastings
Salesperson
www.johnhastings.ca/
2350 - 2nd Avenue
Regina, Saskatchewan S4R 1A6
(306) 791-7666
(306) 565-0088
remaxregina.ca/



















































